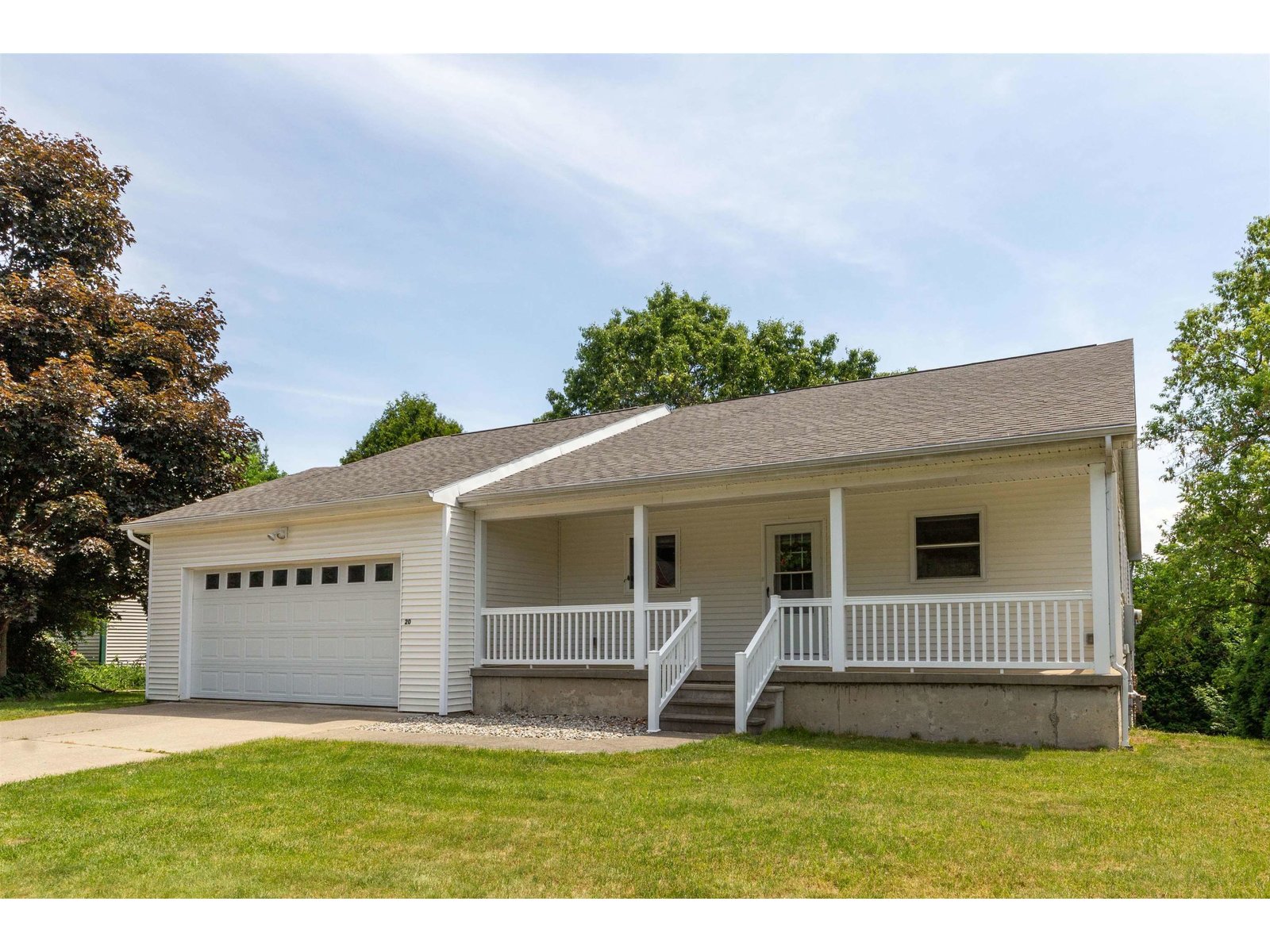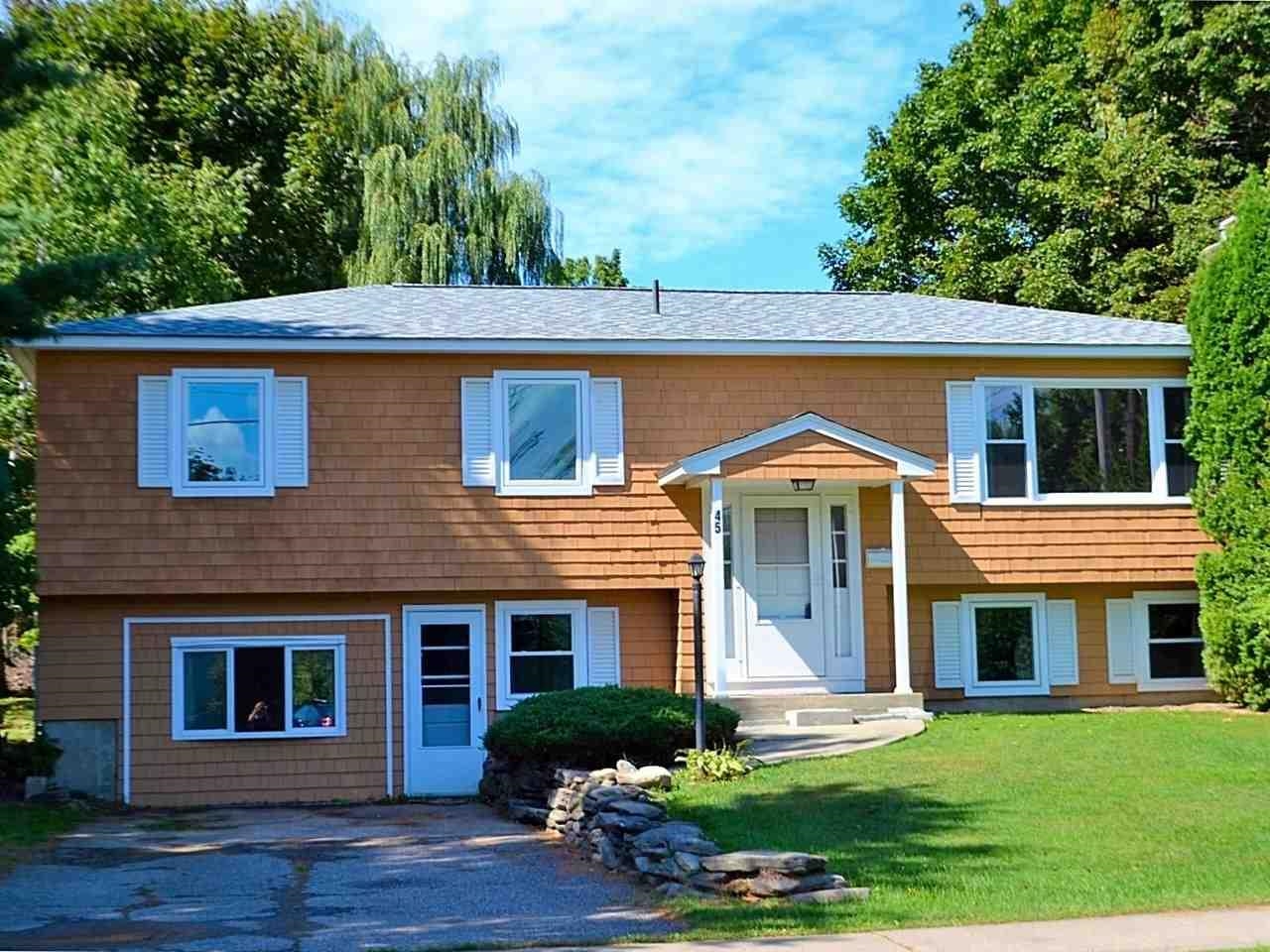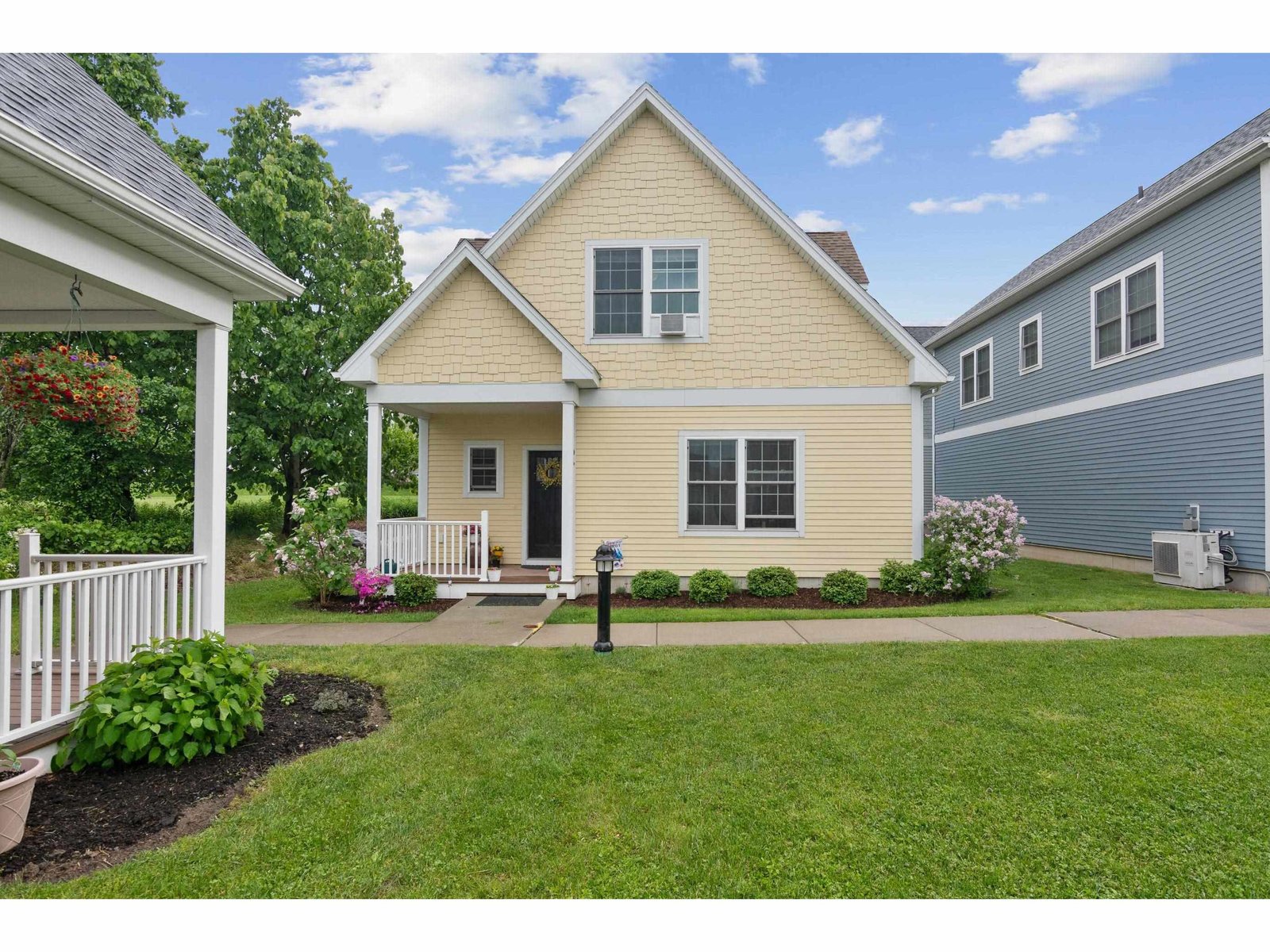602 Country Club Drive South Burlington, Vermont 05403 MLS# 4815820
 Back to Search Results
Next Property
Back to Search Results
Next Property
Sold Status
$503,000 Sold Price
House Type
4 Beds
4 Baths
3,488 Sqft
Sold By Flex Realty
Similar Properties for Sale
Request a Showing or More Info

Call: 802-863-1500
Mortgage Provider
Mortgage Calculator
$
$ Taxes
$ Principal & Interest
$
This calculation is based on a rough estimate. Every person's situation is different. Be sure to consult with a mortgage advisor on your specific needs.
South Burlington
The attention to detail in creating the fabulous front gardens is mirrored throughout this immaculate colonial located in a mature South Burlington neighborhood that abuts the Winooski River. On the market for the first time since it was built in 2003, this beautiful 4 bedroom, 3.5 bath home offers multiple living spaces spread over three floors. From the generous eat-in kitchen with an island and newer stainless appliances, you can step down into the living room to enjoy the cozy gas fireplace or head out the sliding doors to the back deck. The formal dining room and living room are separated by charming columns presenting a great space for entertaining. The new owners will appreciate the many thoughtful additions including crown molding throughout the first floor, central air conditioning, central vacuum, mudroom area, and first floor laundry room. The 2nd floor master suite makes a stunning impression with views overlooking the river, and two walk-in closets, a tray ceiling, and an expansive bathroom with a coveted Jacuzzi tub and walk-in shower. Natural sunlight floods the remaining 3 bedrooms, large enough for several pieces of furniture and conveniently located near the upstairs full bath. With its own full bath and separate heat source and entrance from the oversized 2 car garage, the finished walkout basement offers many possibilities. Plenty of storage is available in the mechanical room with the new energy efficient new furnace installed in 2019. †
Property Location
Property Details
| Sold Price $503,000 | Sold Date Sep 30th, 2020 | |
|---|---|---|
| List Price $494,000 | Total Rooms 12 | List Date Jul 8th, 2020 |
| MLS# 4815820 | Lot Size 0.390 Acres | Taxes $9,139 |
| Type House | Stories 2 | Road Frontage 82 |
| Bedrooms 4 | Style Colonial | Water Frontage |
| Full Bathrooms 3 | Finished 3,488 Sqft | Construction No, Existing |
| 3/4 Bathrooms 0 | Above Grade 2,592 Sqft | Seasonal No |
| Half Bathrooms 1 | Below Grade 896 Sqft | Year Built 2003 |
| 1/4 Bathrooms 0 | Garage Size 2 Car | County Chittenden |
| Interior FeaturesBlinds, Ceiling Fan, Dining Area, Fireplace - Gas, Fireplaces - 1, Kitchen Island, Laundry Hook-ups, Primary BR w/ BA, Natural Light, Soaking Tub, Surround Sound Wiring, Walk-in Closet, Laundry - 1st Floor |
|---|
| Equipment & AppliancesRange-Gas, Dishwasher, Disposal, Microwave, Refrigerator-Energy Star, Central Vacuum, CO Detector, Smoke Detectr-HrdWrdw/Bat, Stove-Gas |
| Kitchen - Eat-in 22'9 x 13'6, 1st Floor | Dining Room 12' x 11'10, 1st Floor | Living Room 17'4 x 13'6, 1st Floor |
|---|---|---|
| Office/Study 14'4 x 13'8, 1st Floor | Laundry Room 7'6 x 5'5, 1st Floor | Mudroom 7'1 x 6'7, 1st Floor |
| Primary Bedroom 17''7' x 13'8, 2nd Floor | Bedroom 13'8 x 11'11, 2nd Floor | Bedroom 11'7 x 10'11, 2nd Floor |
| Bedroom 13' x 11'2, 2nd Floor | Rec Room 32' x 28', Basement |
| ConstructionWood Frame |
|---|
| BasementWalkout, Climate Controlled, Concrete, Partially Finished, Interior Stairs, Full, Walkout, Exterior Access |
| Exterior FeaturesDeck, Patio, Porch - Covered |
| Exterior Vinyl Siding | Disability Features 1st Floor 1/2 Bathrm, Bathrm w/tub, Bathrm w/step-in Shower, Paved Parking, 1st Floor Laundry |
|---|---|
| Foundation Poured Concrete | House Color Grey |
| Floors Carpet, Ceramic Tile, Hardwood, Hardwood | Building Certifications |
| Roof Shingle-Architectural | HERS Index |
| DirectionsFrom St. Mike’s on Route 15 – turn left onto Lime Kiln Road – Left onto Ethan Allen Drive and your immediate first right onto Shamrock Road/National Guard Ave – 1st Left onto Mountain View Blvd – Continue to Real Estate Sign. |
|---|
| Lot DescriptionYes, Water View, Subdivision, Water View, Neighborhood, Suburban |
| Garage & Parking Attached, Auto Open, Direct Entry, Driveway, Garage, Paved |
| Road Frontage 82 | Water Access |
|---|---|
| Suitable UseResidential | Water Type River |
| Driveway Paved | Water Body |
| Flood Zone Unknown | Zoning Residential |
| School District South Burlington Sch Distict | Middle Frederick H. Tuttle Middle Sch |
|---|---|
| Elementary Chamberlin School | High South Burlington High School |
| Heat Fuel Gas-Natural | Excluded |
|---|---|
| Heating/Cool Central Air, Hot Air, Monitor Type | Negotiable |
| Sewer Public | Parcel Access ROW No |
| Water Public | ROW for Other Parcel No |
| Water Heater Owned | Financing |
| Cable Co Xfinity | Documents Association Docs, Survey, Property Disclosure, Survey, Tax Map |
| Electric Circuit Breaker(s) | Tax ID 600-188-16536 |

† The remarks published on this webpage originate from Listed By Barbara Trousdale of Preferred Properties - Off: 802-862-9106 via the NNEREN IDX Program and do not represent the views and opinions of Coldwell Banker Hickok & Boardman. Coldwell Banker Hickok & Boardman Realty cannot be held responsible for possible violations of copyright resulting from the posting of any data from the NNEREN IDX Program.












