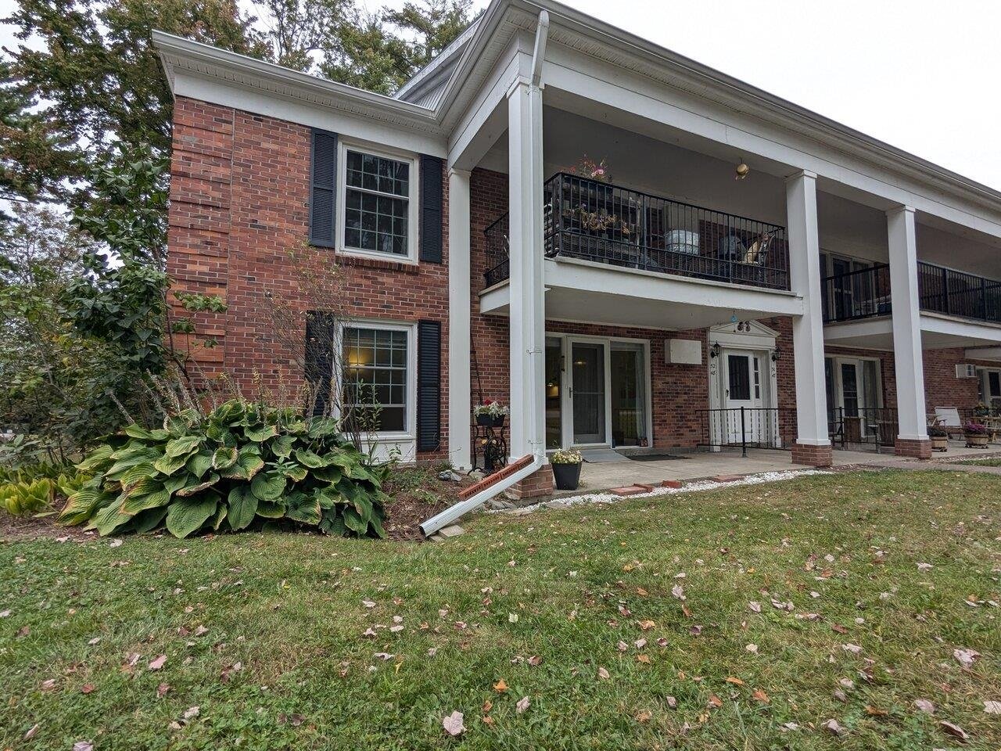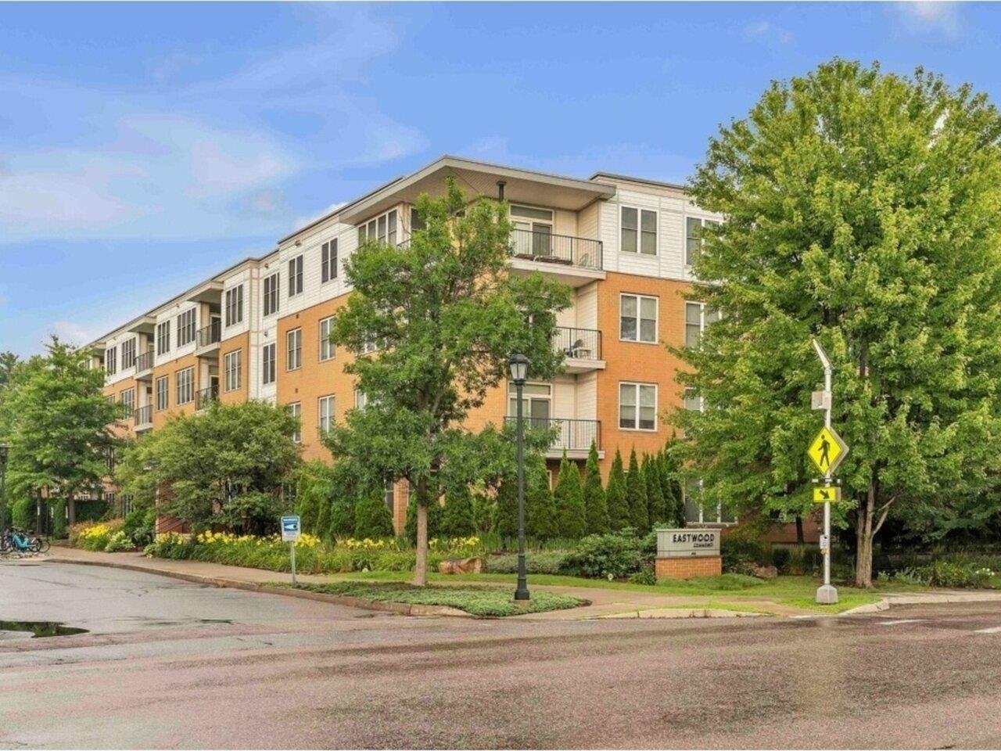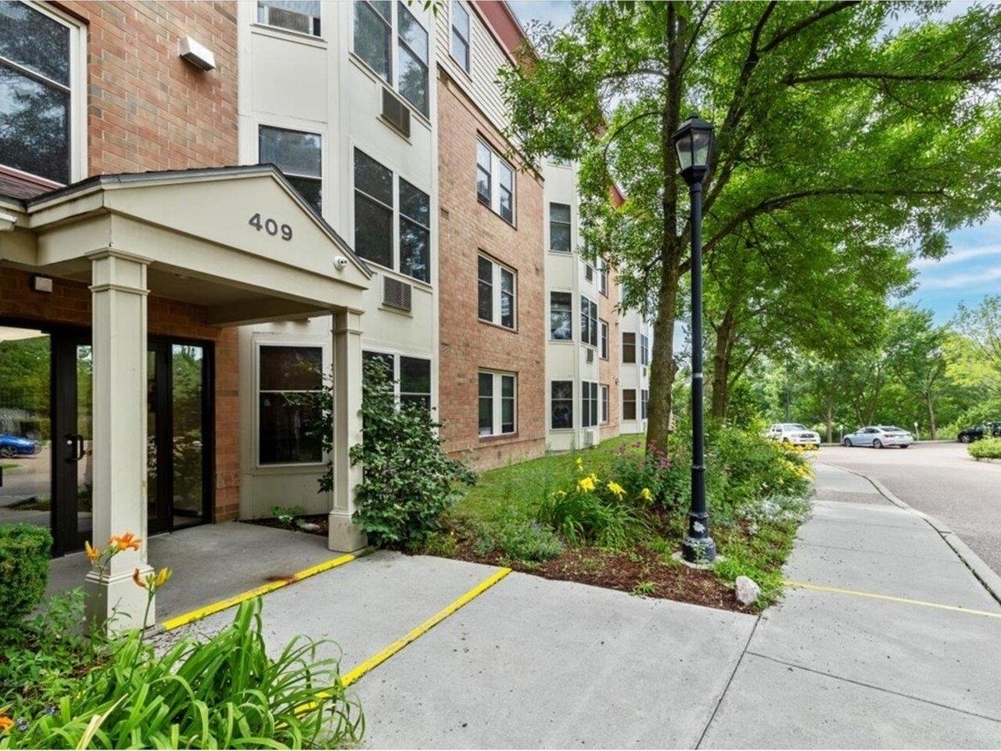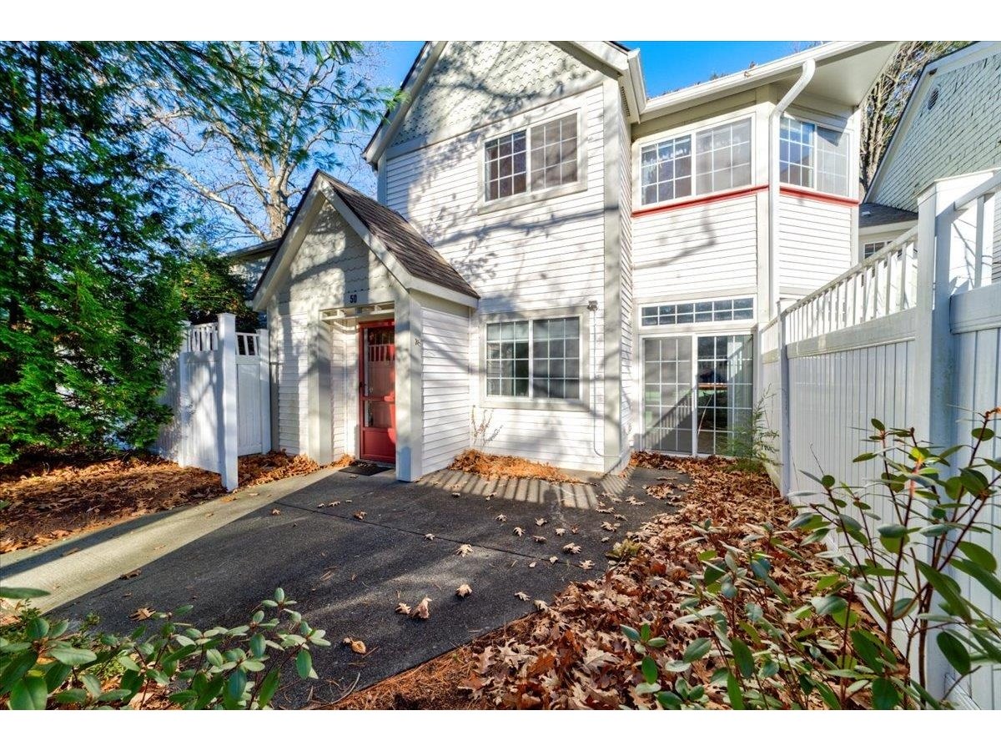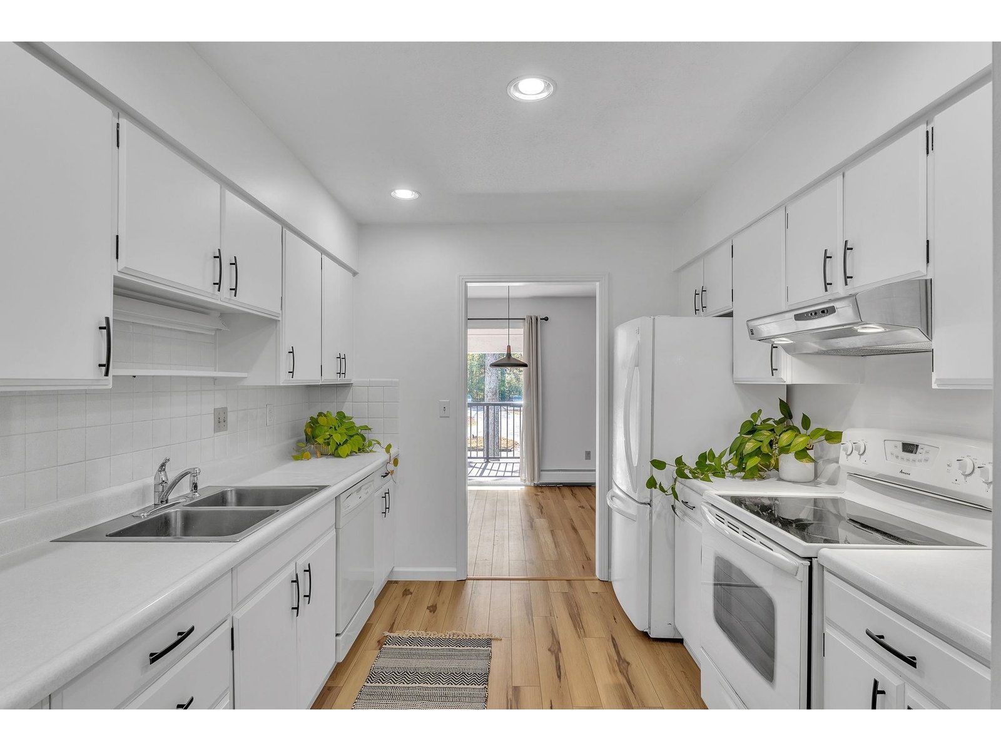Sold Status
$284,000 Sold Price
Condo Type
2 Beds
1 Baths
1,189 Sqft
Sold By Geri Reilly Real Estate
Similar Properties for Sale
Request a Showing or More Info

Call: 802-863-1500
Mortgage Provider
Mortgage Calculator
$
$ Taxes
$ Principal & Interest
$
This calculation is based on a rough estimate. Every person's situation is different. Be sure to consult with a mortgage advisor on your specific needs.
South Burlington
Welcome to 63 Bayberry Lane, a well maintained, modern Treetop flat! This ground-level unit features an open kitchen with granite countertops, stainless steel appliances, and a breakfast bar, as well as a butcher block cabinet cart for extra prep and storage space, and a bonus freestanding pantry. The recently-updated bathroom boasts a tiled walk-in shower with sliding glass door and newer vanity. The rest of the unit is comprised of a large, open concept living/dining room, two bedrooms, and an entry hallway with a coat closet and in-unit washer and dryer — all recently re-floored with engineered hardwood. Association amenities include an in-ground pool and tennis court. Get to downtown Burlington or Taft Corners in 10 minutes, and the airport even quicker. Enjoy the ease of condo living in this move-in ready, forest-facing home in a prime South Burlington location. Showings begin Saturday, August 10th, open house Saturday from 10am-12pm. †
Property Location
Property Details
| Sold Price $284,000 | Sold Date Sep 26th, 2024 | |
|---|---|---|
| List Price $285,000 | Total Rooms 5 | List Date Aug 8th, 2024 |
| Cooperation Fee Unknown | Lot Size NA | Taxes $3,794 |
| MLS# 5008828 | Days on Market 105 Days | Tax Year 2024 |
| Type Condo | Stories 1 | Road Frontage |
| Bedrooms 2 | Style | Water Frontage |
| Full Bathrooms 0 | Finished 1,189 Sqft | Construction No, Existing |
| 3/4 Bathrooms 1 | Above Grade 1,189 Sqft | Seasonal No |
| Half Bathrooms 0 | Below Grade 0 Sqft | Year Built 1978 |
| 1/4 Bathrooms 0 | Garage Size 1 Car | County Chittenden |
| Interior Features |
|---|
| Equipment & AppliancesCook Top-Electric, Refrigerator, Dishwasher, Washer, Microwave, Exhaust Fan |
| Association Treetop | Amenities Master Insurance, Landscaping, Pool - In-Ground, Snow Removal, Tennis Court, Trash Removal | Monthly Dues $271 |
|---|
| Construction |
|---|
| Basement |
| Exterior FeaturesNatural Shade, Pool - In Ground, Tennis Court |
| Exterior | Disability Features One-Level Home, No Stairs, Paved Parking |
|---|---|
| Foundation Concrete | House Color Tan |
| Floors Tile, Hardwood | Building Certifications |
| Roof Shingle | HERS Index |
| DirectionsFrom Williston Rd, turn onto Kennedy Dr, then right onto Bayberry. Continue straight until the forced right turn. Building is on the right. |
|---|
| Lot Description |
| Garage & Parking Assigned, Visitor, Carport, Detached |
| Road Frontage | Water Access |
|---|---|
| Suitable Use | Water Type |
| Driveway Paved, Common/Shared | Water Body |
| Flood Zone No | Zoning Residential |
| School District South Burlington Sch Distict | Middle Frederick H. Tuttle Middle Sch |
|---|---|
| Elementary Rick Marcotte Central School | High South Burlington High School |
| Heat Fuel Gas-Natural | Excluded |
|---|---|
| Heating/Cool None, Baseboard, Monitor Type | Negotiable |
| Sewer Public | Parcel Access ROW |
| Water | ROW for Other Parcel |
| Water Heater | Financing |
| Cable Co | Documents Association Docs, Property Disclosure, Other, Deed |
| Electric Circuit Breaker(s) | Tax ID 600-188-16729 |

† The remarks published on this webpage originate from Listed By Silas Pierpont Hale of Ridgeline Real Estate via the PrimeMLS IDX Program and do not represent the views and opinions of Coldwell Banker Hickok & Boardman. Coldwell Banker Hickok & Boardman cannot be held responsible for possible violations of copyright resulting from the posting of any data from the PrimeMLS IDX Program.

 Back to Search Results
Back to Search Results