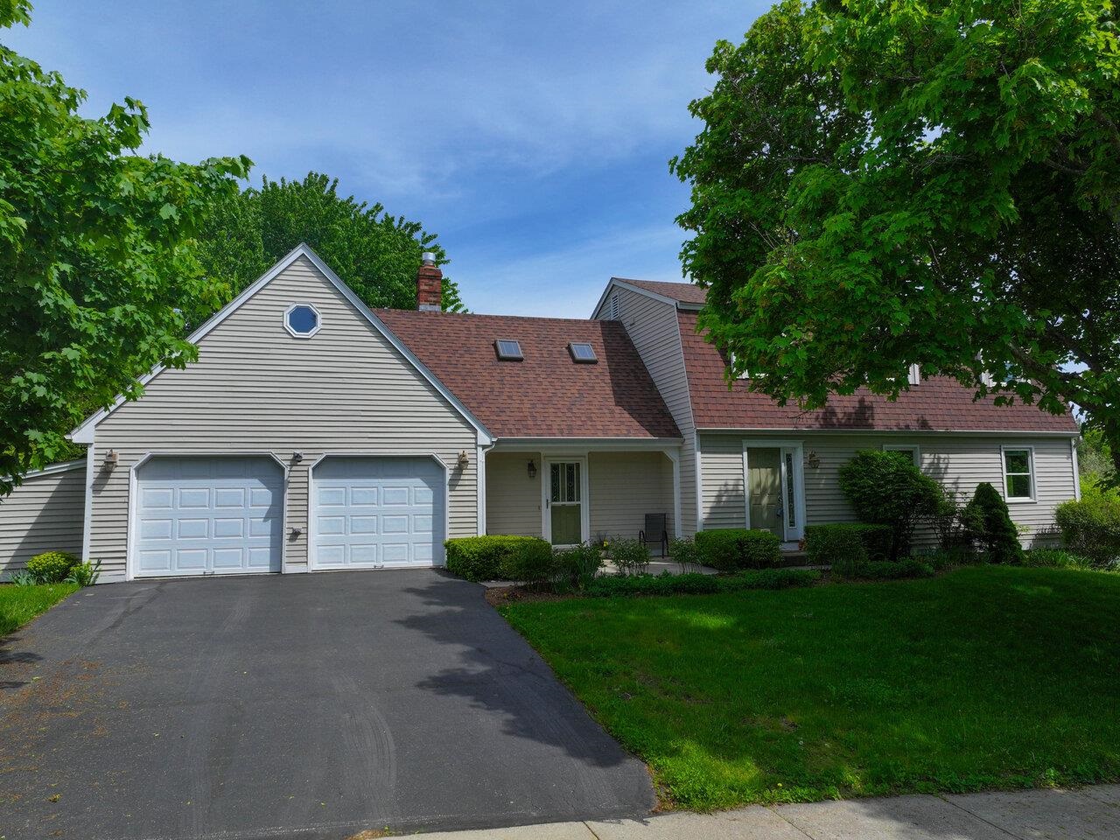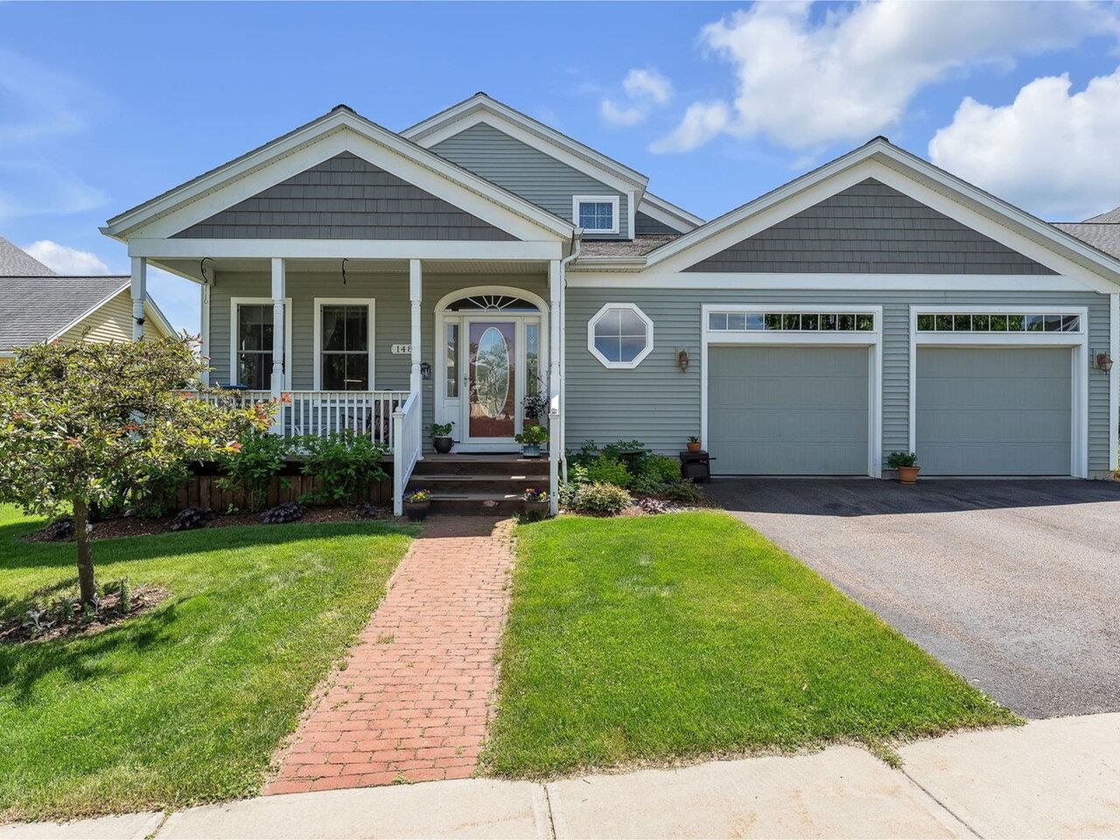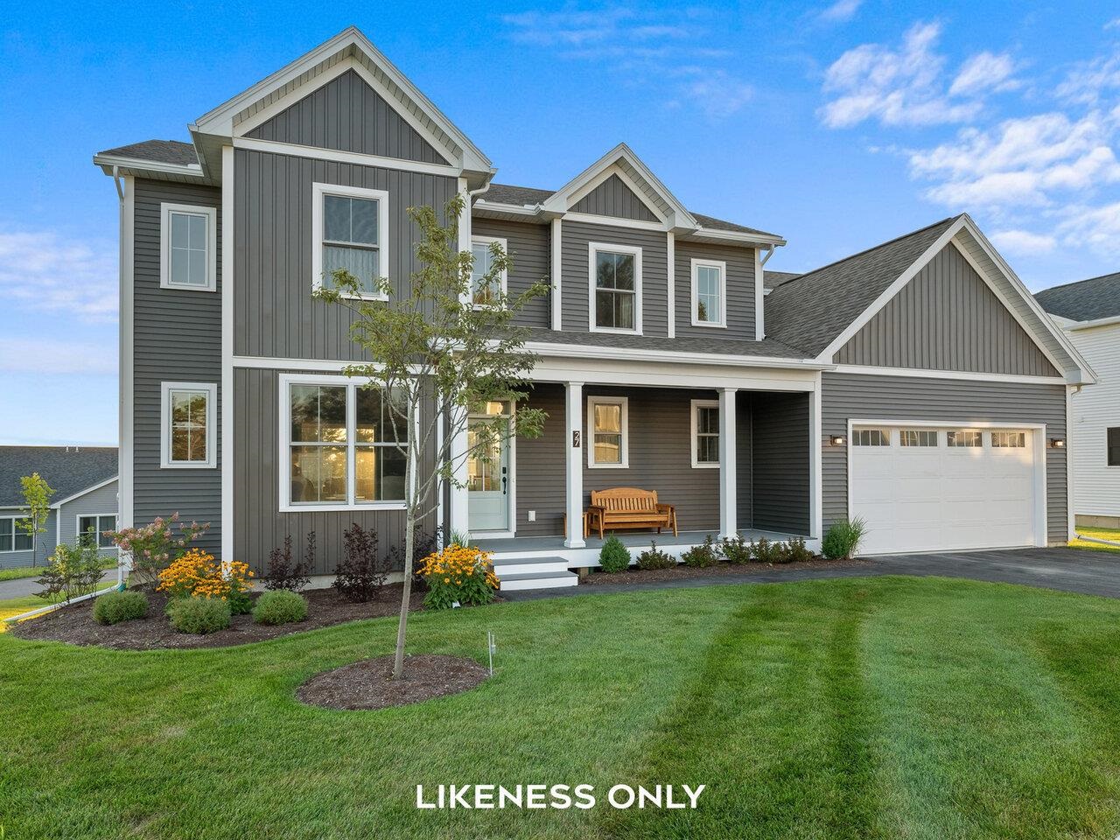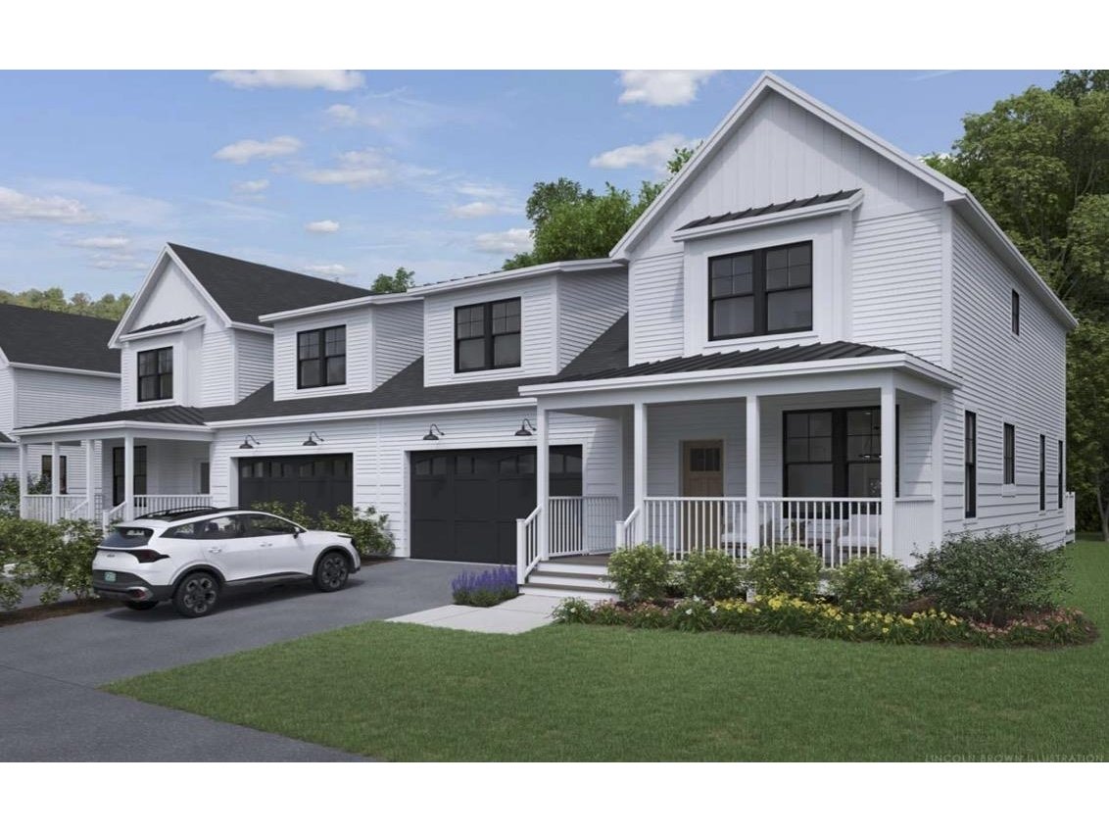63 Golf Course Road South Burlington, Vermont 05403 MLS# 4047214
 Back to Search Results
Next Property
Back to Search Results
Next Property
Sold Status
$775,000 Sold Price
House Type
4 Beds
4 Baths
3,510 Sqft
Sold By Carol Audette of Coldwell Banker Hickok and Boardman
Similar Properties for Sale
Request a Showing or More Info

Call: 802-863-1500
Mortgage Provider
Mortgage Calculator
$
$ Taxes
$ Principal & Interest
$
This calculation is based on a rough estimate. Every person's situation is different. Be sure to consult with a mortgage advisor on your specific needs.
South Burlington
This OUTSTANDING home with Adirondack mountain views, amazing Western sunsets & a suberb interior was designed & lovingly cared for since its completion. So many delightful features that must be seen, rarely found in home priced under 1 million dollars. The complete country Kit w/it's spacious dining alcove opens to a light-filled Fam rm w/gas FP, built-ins, plus! The 'formal' rms are open & so inviting to enjoy. The mid-level library/office w/a wall of custom cherry built-ins is another of this homes' great features. The master suite is truly a WOW, with a 2nd gas FP. All bdrms & baths w/their "old" & new appointments are terrific. Finished lower level w/yet another bdrm & beautiful bathrm, w/abundance of natural light, opening to its own private patio. 3-car garage, fenced dog "playground" & electric dog fence in place. The grounds w/its mature plantings was planned w/the help of a knowledgeable landscape architect, creating privacy, color & beauty thru-out the growing seasons. †
Property Location
Property Details
| Sold Price $775,000 | Sold Date May 20th, 2011 | |
|---|---|---|
| List Price $799,000 | Total Rooms 10 | List Date Mar 2nd, 2011 |
| MLS# 4047214 | Lot Size 0.320 Acres | Taxes $11,578 |
| Type House | Stories 2 | Road Frontage 202 |
| Bedrooms 4 | Style Walkout Lower Level, Contemporary | Water Frontage |
| Full Bathrooms 3 | Finished 3,510 Sqft | Construction , Existing |
| 3/4 Bathrooms 0 | Above Grade 2,834 Sqft | Seasonal No |
| Half Bathrooms 1 | Below Grade 676 Sqft | Year Built 2001 |
| 1/4 Bathrooms 0 | Garage Size 3 Car | County Chittenden |
| Interior FeaturesBlinds, Ceiling Fan, Draperies, Fireplace - Gas, Kitchen Island, Primary BR w/ BA, Vaulted Ceiling, Walk-in Closet, Walk-in Pantry, Window Treatment, Laundry - 2nd Floor |
|---|
| Equipment & AppliancesWall Oven, Refrigerator, Cook Top-Gas, Dishwasher, Washer, Microwave, Dryer, Exhaust Hood, CO Detector, Smoke Detector, Smoke Detectr-HrdWrdw/Bat |
| Kitchen 22 x 13, 1st Floor | Dining Room 15 x 12, 1st Floor | Living Room 14 x 12, 1st Floor |
|---|---|---|
| Family Room 20 x 15, 1st Floor | Office/Study 12 x 12, 2nd Floor | Mudroom |
| Primary Bedroom 16 x 14, 2nd Floor | Bedroom 13 x 11, 2nd Floor | Bedroom 13 x 11, 2nd Floor |
| Bedroom 12 x 12, Basement | Foyer | Breakfast Nook |
| Other 24 x 11, Basement | Other 13 x 11 Laundry, 2nd Floor | Rec Room |
| Bath - Full 2nd Floor | Bath - Full 2nd Floor | Bath - Full Basement |
| Bath - 1/2 1st Floor |
| ConstructionWood Frame |
|---|
| BasementWalkout, Partially Finished, Interior Stairs, Exterior Stairs |
| Exterior FeaturesFence - Invisible Pet, Patio, Porch - Covered, Window Screens |
| Exterior Cement, Brick | Disability Features |
|---|---|
| Foundation Concrete | House Color Brick |
| Floors Tile, Slate/Stone, Hardwood | Building Certifications |
| Roof Shingle-Architectural | HERS Index |
| DirectionsSouth on Dorset Street, left onto Old Cross Road, left onto Golf Course Road, #63 on left side of road. |
|---|
| Lot Description, Level, Mountain View, Landscaped, Walking Trails, Corner, Abuts Golf Course |
| Garage & Parking Attached, , 3 Parking Spaces |
| Road Frontage 202 | Water Access |
|---|---|
| Suitable Use | Water Type |
| Driveway Paved | Water Body |
| Flood Zone No | Zoning Residential |
| School District NA | Middle Frederick H. Tuttle Middle Sch |
|---|---|
| Elementary Rick Marcott Central School | High So. Burlington High School |
| Heat Fuel Gas-Natural | Excluded |
|---|---|
| Heating/Cool Central Air, Multi Zone, Multi Zone, Hot Air | Negotiable |
| Sewer Public | Parcel Access ROW No |
| Water Public | ROW for Other Parcel No |
| Water Heater Owned, Gas-Natural | Financing , Cash Only |
| Cable Co Comcast | Documents Association Docs, Plot Plan, Deed |
| Electric Circuit Breaker(s), 200 Amp | Tax ID 60018816735 |

† The remarks published on this webpage originate from Listed By of Four Seasons Sotheby\'s Int\'l Realty via the NNEREN IDX Program and do not represent the views and opinions of Coldwell Banker Hickok & Boardman. Coldwell Banker Hickok & Boardman Realty cannot be held responsible for possible violations of copyright resulting from the posting of any data from the NNEREN IDX Program.












