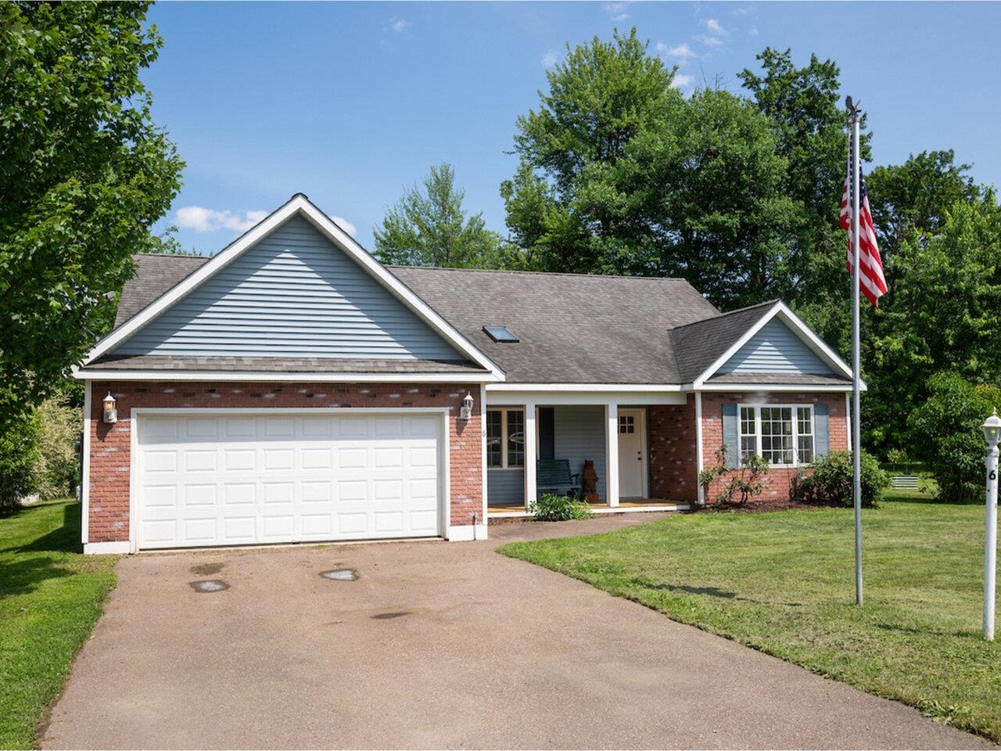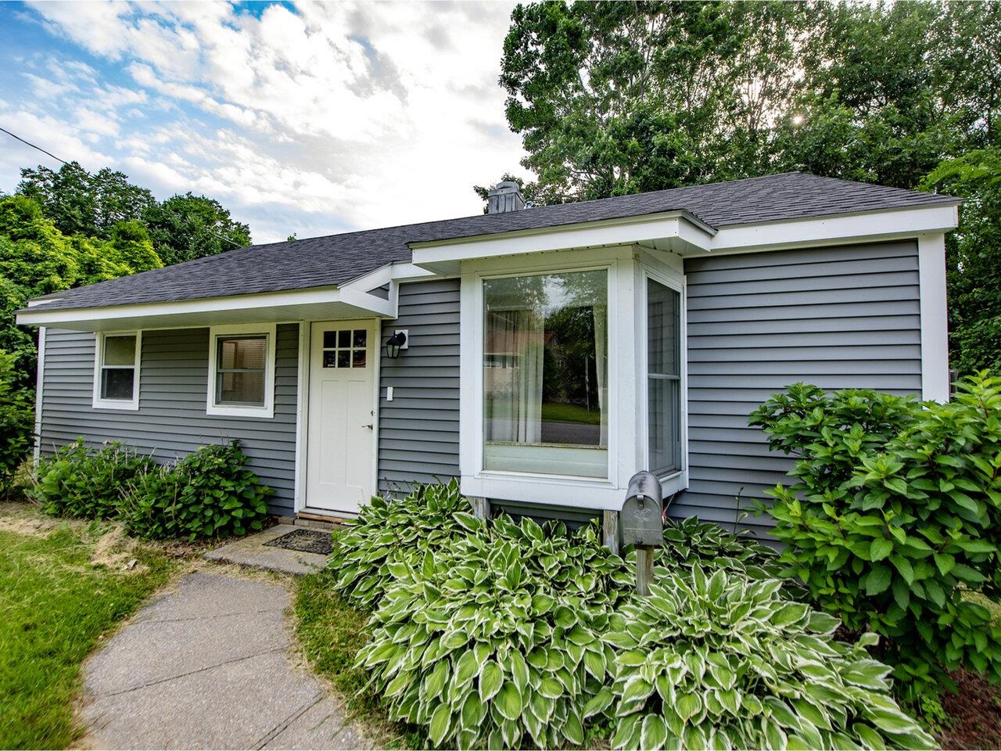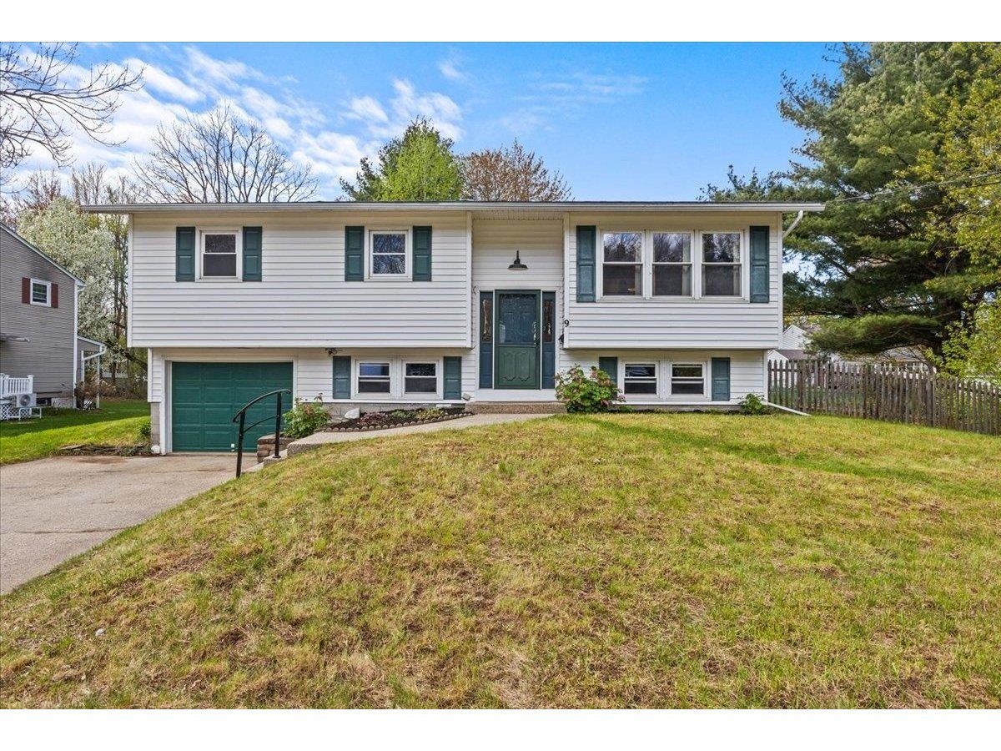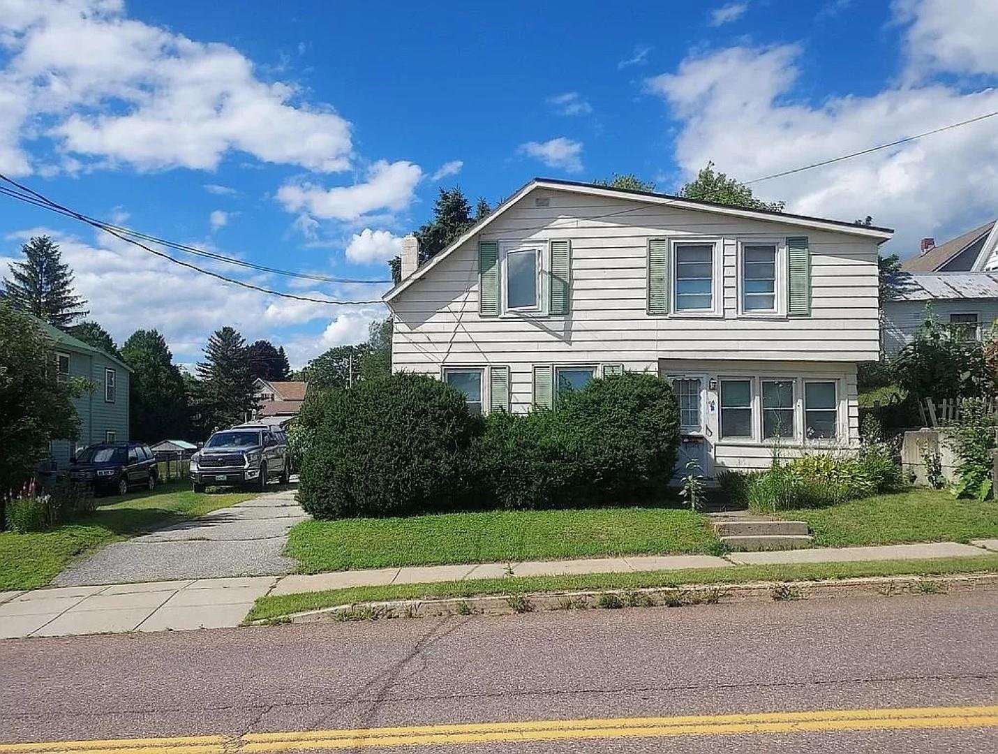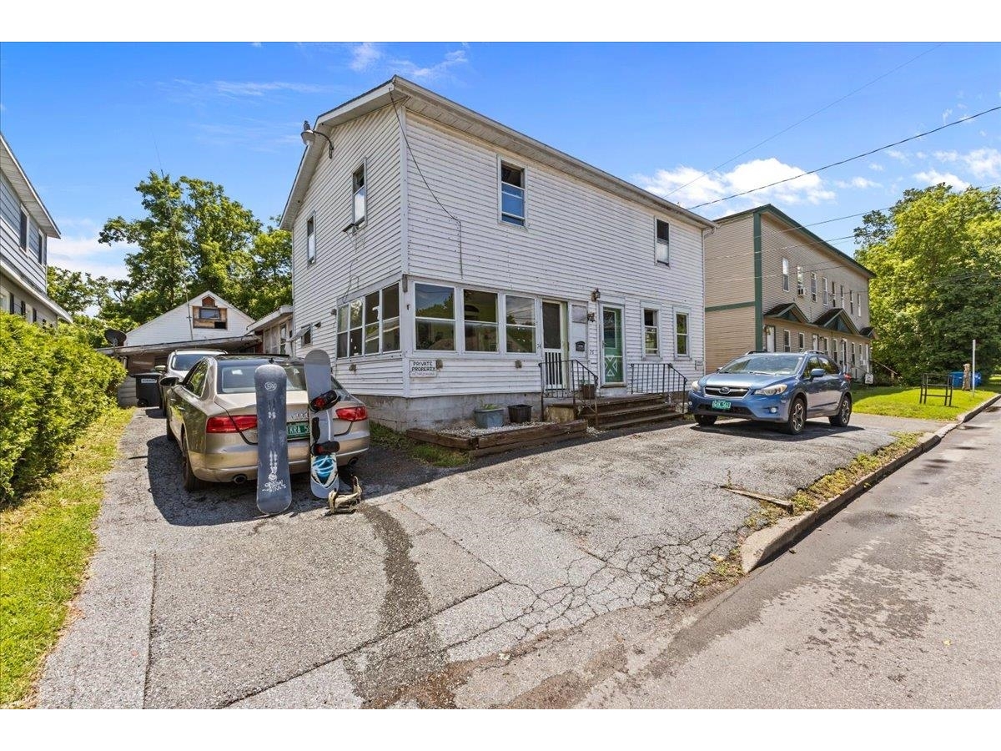Sold Status
$395,000 Sold Price
House Type
3 Beds
2 Baths
1,662 Sqft
Sold By
Similar Properties for Sale
Request a Showing or More Info

Call: 802-863-1500
Mortgage Provider
Mortgage Calculator
$
$ Taxes
$ Principal & Interest
$
This calculation is based on a rough estimate. Every person's situation is different. Be sure to consult with a mortgage advisor on your specific needs.
South Burlington
Immaculate 3bed/2bath Ranch in choice Laurel Hill neighborhood. Easy access to the best of South Burlington including entertainment, dining, parks and excellent schools. Interior offers abundant natural light and Marvin windows, large open kitchen with breakfast nook, giant bedrooms, and updated tiled bathrooms w/ all new fixtures incl low-flow toilets. Master suite features deluxe bathroom w/ steam shower. Enjoy year-round comfort with efficient on-demand boiler, basement climate control, and fireplace with hearth. Entertain guests on gorgeous screen porch with stone floor. Added growth potential with walkup attic! Outstanding features include stone facade, solar panels, flawless crown molding, reinforced foundation, and slate entries. (See list of improvements.) Exceptionally landscaped corner lot offers established perennials, in-ground irrigation, and private fenced yard with high quality gardening shed w/ electricity. Sellers have taken great pride in ownership and it shows! †
Property Location
Property Details
| Sold Price $395,000 | Sold Date Jun 2nd, 2016 | |
|---|---|---|
| List Price $390,000 | Total Rooms 5 | List Date Mar 19th, 2016 |
| Cooperation Fee Unknown | Lot Size 0.28 Acres | Taxes $6,151 |
| MLS# 4477252 | Days on Market 3023 Days | Tax Year 2015 |
| Type House | Stories 1 | Road Frontage 228 |
| Bedrooms 3 | Style Ranch, Contemporary | Water Frontage |
| Full Bathrooms 1 | Finished 1,662 Sqft | Construction Existing |
| 3/4 Bathrooms 1 | Above Grade 1,662 Sqft | Seasonal No |
| Half Bathrooms 0 | Below Grade 0 Sqft | Year Built 1965 |
| 1/4 Bathrooms | Garage Size 2 Car | County Chittenden |
| Interior FeaturesKitchen - Eat-in, Living Room, Sec Sys/Alarms, Cedar Closet, Primary BR with BA, Ceiling Fan, Fireplace-Wood, Hearth, Kitchen/Dining, Natural Woodwork, Attic, 1 Fireplace, Cable Internet |
|---|
| Equipment & AppliancesRefrigerator, Microwave, Washer, Dishwasher, Range-Electric, Dryer, Air Conditioner, Dehumidifier |
| Primary Bedroom 15'4"x12'10" 1st Floor | 2nd Bedroom 10'6"x10'2" | 3rd Bedroom 11'9"x11'5" |
|---|---|---|
| Living Room 21'8"x15'3" | Kitchen 23'8"x18' | Full Bath 1st Floor |
| 3/4 Bath 1st Floor |
| ConstructionExisting |
|---|
| BasementInterior, Sump Pump, Concrete, Other, Daylight, Storage Space, Interior Stairs, Full |
| Exterior FeaturesIrrigation System, Full Fence, Shed, Porch-Covered, Screened Porch, Window Screens, Out Building |
| Exterior Wood, Clapboard, Stone | Disability Features One-Level Home, 1st Floor Bedroom, 1st Floor Full Bathrm, 1st Flr Hard Surface Flr., Kitchen w/5 ft Diameter |
|---|---|
| Foundation Block, Concrete | House Color White |
| Floors Manufactured, Tile, Hardwood | Building Certifications |
| Roof Shingle-Architectural | HERS Index |
| DirectionsEasy access I89 or Rte 7! Take Shelburne Rd to Imperial Dr, then left onto Green Dolphin. Destination forward on the right. |
|---|
| Lot DescriptionTrail/Near Trail, Corner, Subdivision, Landscaped |
| Garage & Parking Attached, Direct Entry, 4 Parking Spaces, Driveway |
| Road Frontage 228 | Water Access |
|---|---|
| Suitable Use | Water Type |
| Driveway Paved | Water Body |
| Flood Zone No | Zoning Residential |
| School District South Burlington Sch Distict | Middle Frederick H. Tuttle Middle Sch |
|---|---|
| Elementary Orchard Elementary School | High South Burlington High School |
| Heat Fuel Gas-Natural | Excluded |
|---|---|
| Heating/Cool Baseboard, Hot Water | Negotiable |
| Sewer Public | Parcel Access ROW |
| Water Public | ROW for Other Parcel |
| Water Heater On Demand, Tankless, Owned | Financing |
| Cable Co Comcast | Documents Other, Property Disclosure, Deed, Plot Plan |
| Electric Wind/Solar, Circuit Breaker(s) | Tax ID 600-188-16104 |

† The remarks published on this webpage originate from Listed By David Davidson of Flat Fee Real Estate via the PrimeMLS IDX Program and do not represent the views and opinions of Coldwell Banker Hickok & Boardman. Coldwell Banker Hickok & Boardman cannot be held responsible for possible violations of copyright resulting from the posting of any data from the PrimeMLS IDX Program.

 Back to Search Results
Back to Search Results