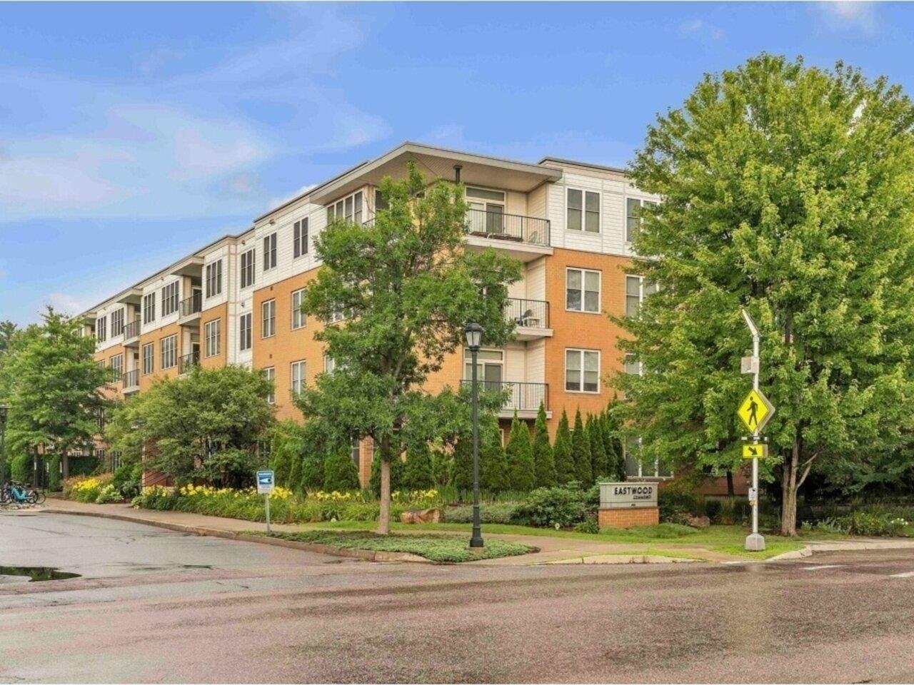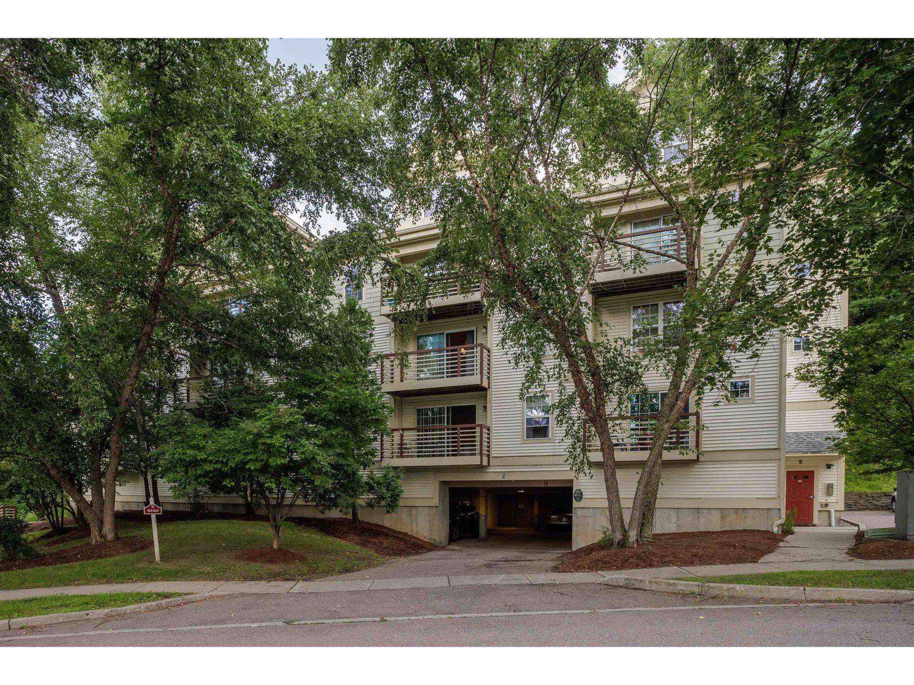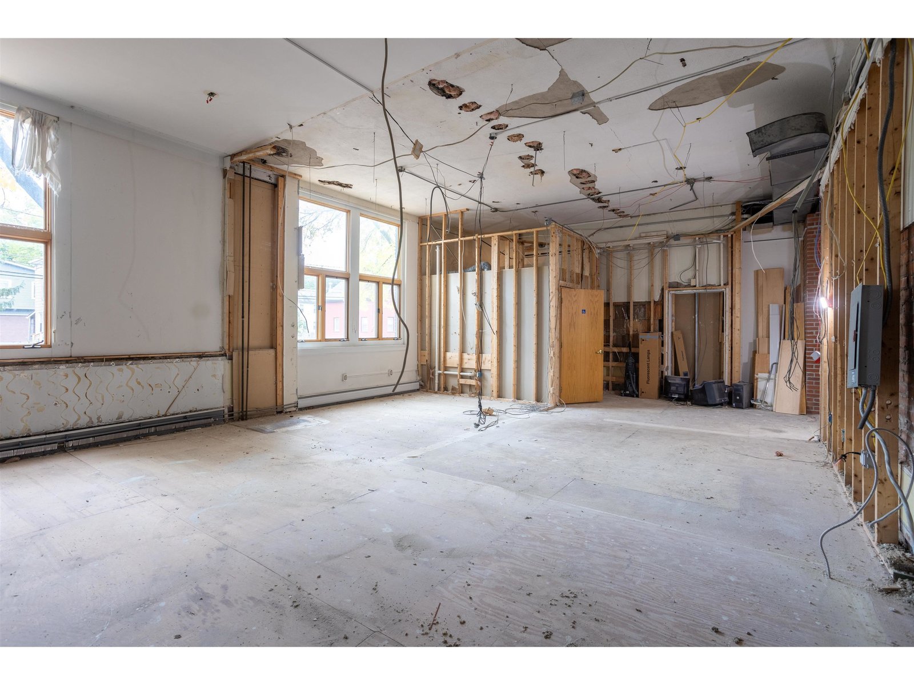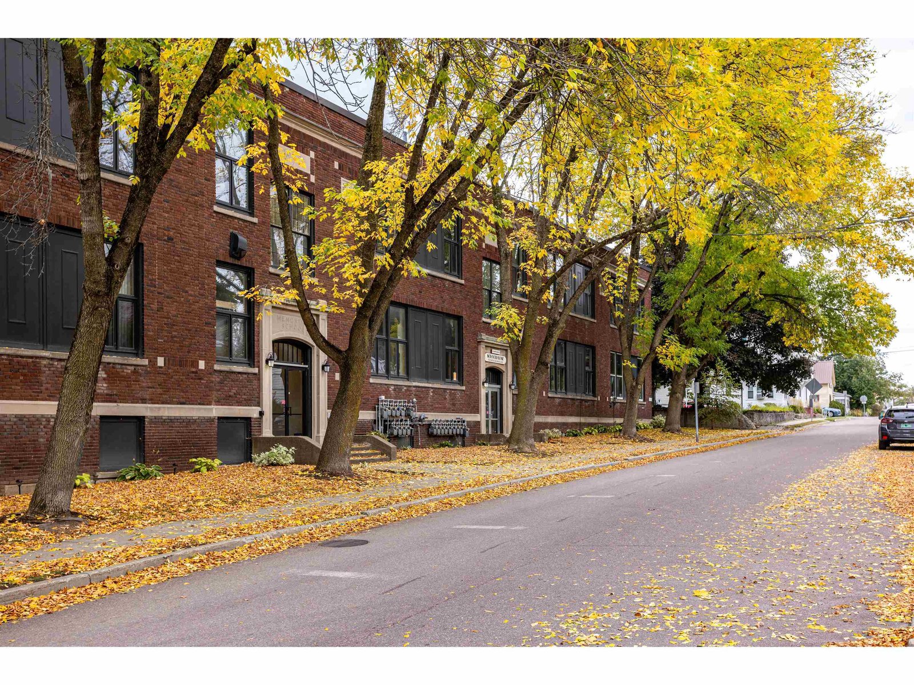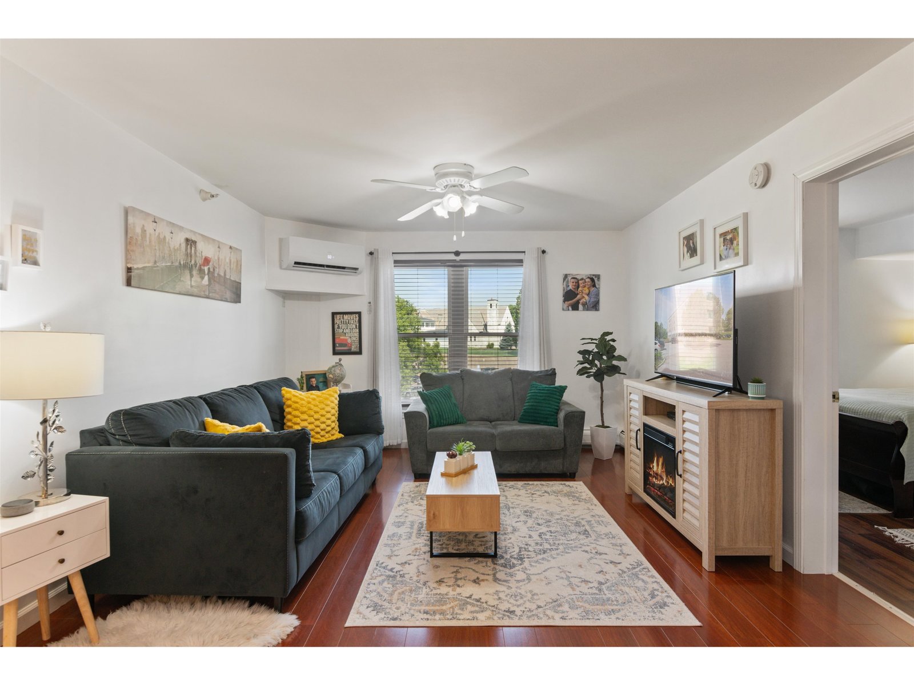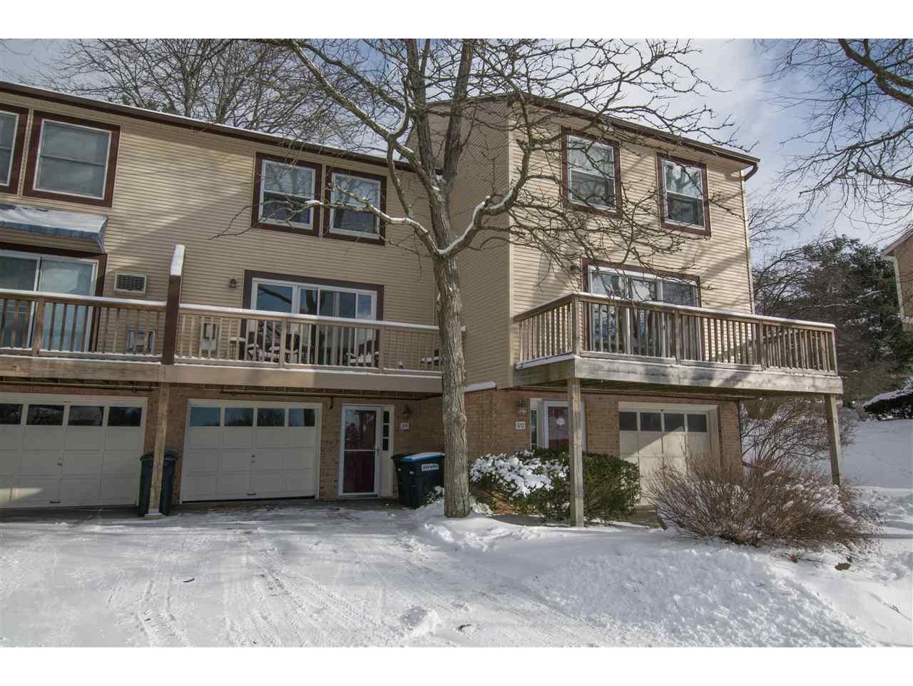G11 Stonehedge Drive South Burlington, Vermont 05403 MLS# 4727704
 Back to Search Results
Next Property
Back to Search Results
Next Property
Sold Status
$212,900 Sold Price
Condo Type
2 Beds
2 Baths
1,302 Sqft
Sold By Vermont Real Estate Company
Similar Properties for Sale
Request a Showing or More Info

Call: 802-863-1500
Mortgage Provider
Mortgage Calculator
$
$ Taxes
$ Principal & Interest
$
This calculation is based on a rough estimate. Every person's situation is different. Be sure to consult with a mortgage advisor on your specific needs.
South Burlington
Unique Stonehedge Condo with an attached garage that is sun-filled and features including hardwood floors throughout, a warming gas stove, updated bathrooms, easy access to the back patio from the kitchen and west facing deck off living room. Separate laundry room on the lower level. Kitchen just refreshed with paint and new counter tops. The location is convenient to shopping, schools, UVM and the Medical Center. The association offers a swimming pool, tennis court and community gardens. It is also adjacent to a city park and the extensive So. Burlington Bike Path. Seasonal mountain views. †
Property Location
Property Details
| Sold Price $212,900 | Sold Date Mar 22nd, 2019 | |
|---|---|---|
| List Price $212,900 | Total Rooms 5 | List Date Nov 14th, 2018 |
| Cooperation Fee Unknown | Lot Size NA | Taxes $4,626 |
| MLS# 4727704 | Days on Market 2199 Days | Tax Year 2018 |
| Type Condo | Stories 2 | Road Frontage |
| Bedrooms 2 | Style Walkout Lower Level, Townhouse | Water Frontage |
| Full Bathrooms 1 | Finished 1,302 Sqft | Construction No, Existing |
| 3/4 Bathrooms 0 | Above Grade 1,302 Sqft | Seasonal No |
| Half Bathrooms 1 | Below Grade 0 Sqft | Year Built 1977 |
| 1/4 Bathrooms 0 | Garage Size 1 Car | County Chittenden |
| Interior FeaturesDining Area, Fireplace - Gas, Natural Light |
|---|
| Equipment & AppliancesRefrigerator, Washer, Dishwasher, Dryer, Stove - Electric, Stove-Gas, Gas Heat Stove |
| Association Stonehedge | Amenities Building Maintenance, Landscaping, Pool - In-Ground, Snow Removal, Tennis Court, Trash Removal | Monthly Dues $304 |
|---|
| ConstructionWood Frame |
|---|
| BasementWalkout, Walkout |
| Exterior FeaturesDeck, Garden Space |
| Exterior Clapboard | Disability Features |
|---|---|
| Foundation Poured Concrete | House Color |
| Floors Tile, Hardwood | Building Certifications |
| Roof Shingle-Asphalt | HERS Index |
| Directions |
|---|
| Lot Description, Condo Development |
| Garage & Parking Attached, , Garage |
| Road Frontage | Water Access |
|---|---|
| Suitable Use | Water Type |
| Driveway Paved | Water Body |
| Flood Zone No | Zoning Res |
| School District NA | Middle |
|---|---|
| Elementary | High |
| Heat Fuel Electric, Gas-Natural | Excluded |
|---|---|
| Heating/Cool None, Electric | Negotiable |
| Sewer Public | Parcel Access ROW |
| Water Public | ROW for Other Parcel |
| Water Heater Electric | Financing |
| Cable Co | Documents |
| Electric Circuit Breaker(s) | Tax ID 600-188-16211 |

† The remarks published on this webpage originate from Listed By Erin Dupuis of Flat Fee Real Estate via the PrimeMLS IDX Program and do not represent the views and opinions of Coldwell Banker Hickok & Boardman. Coldwell Banker Hickok & Boardman cannot be held responsible for possible violations of copyright resulting from the posting of any data from the PrimeMLS IDX Program.

