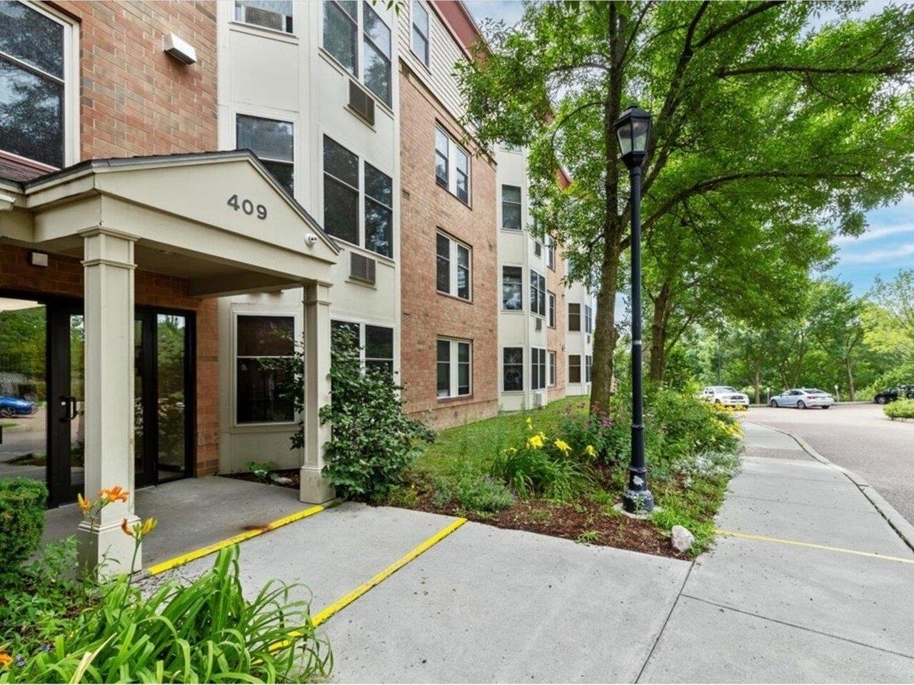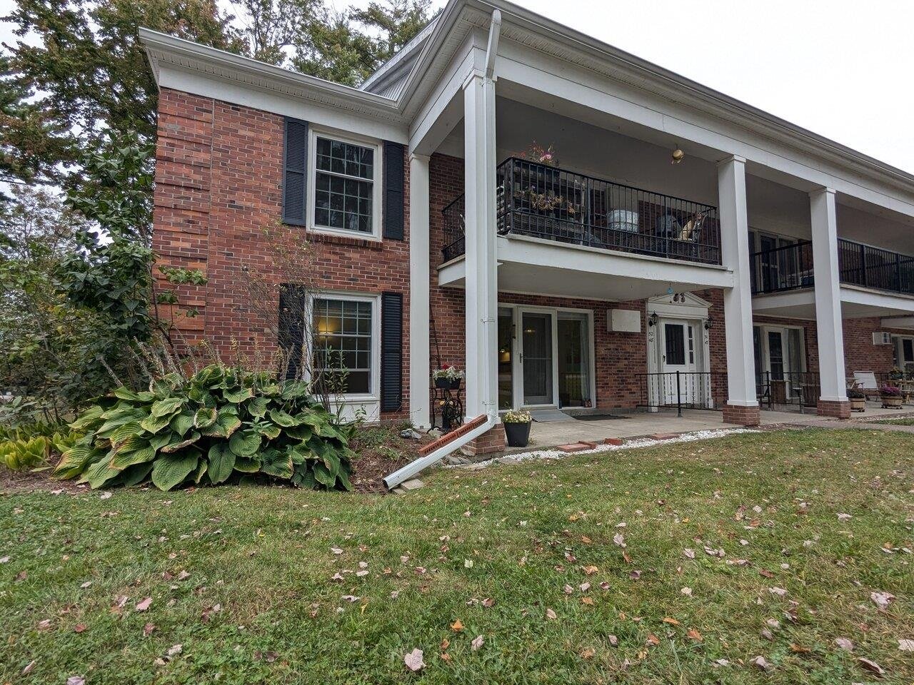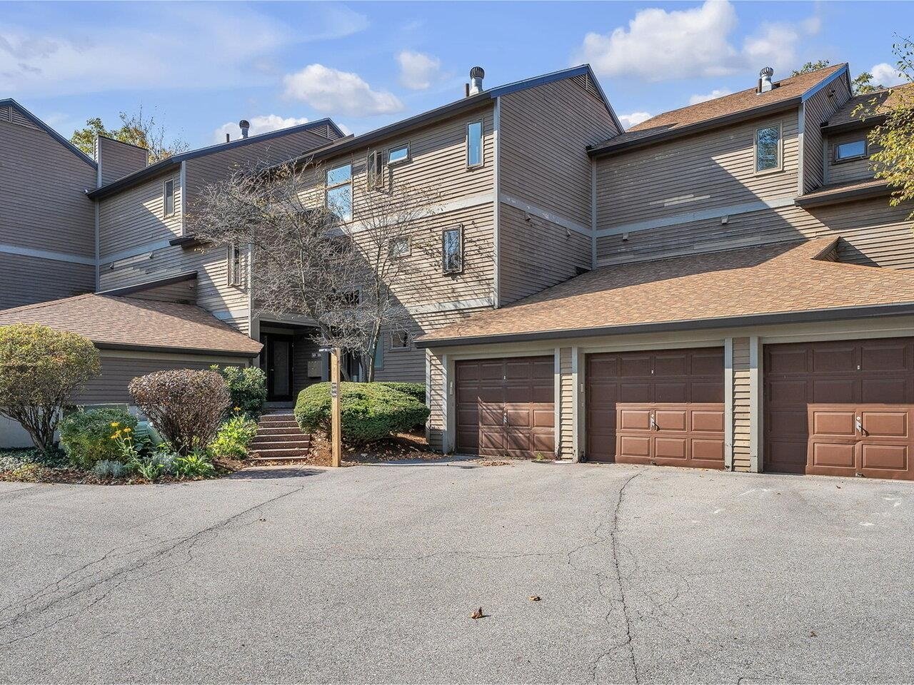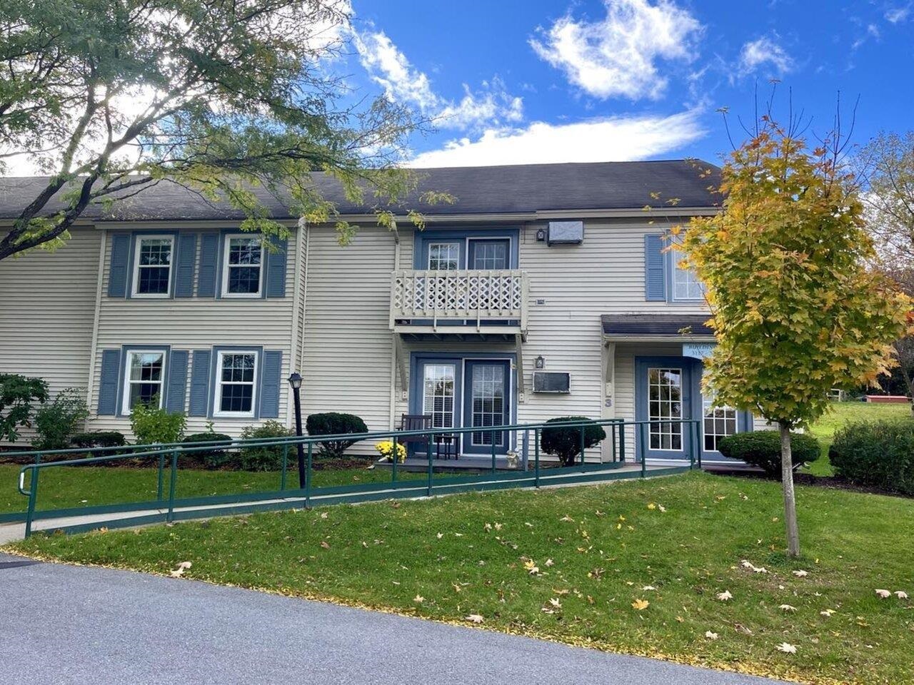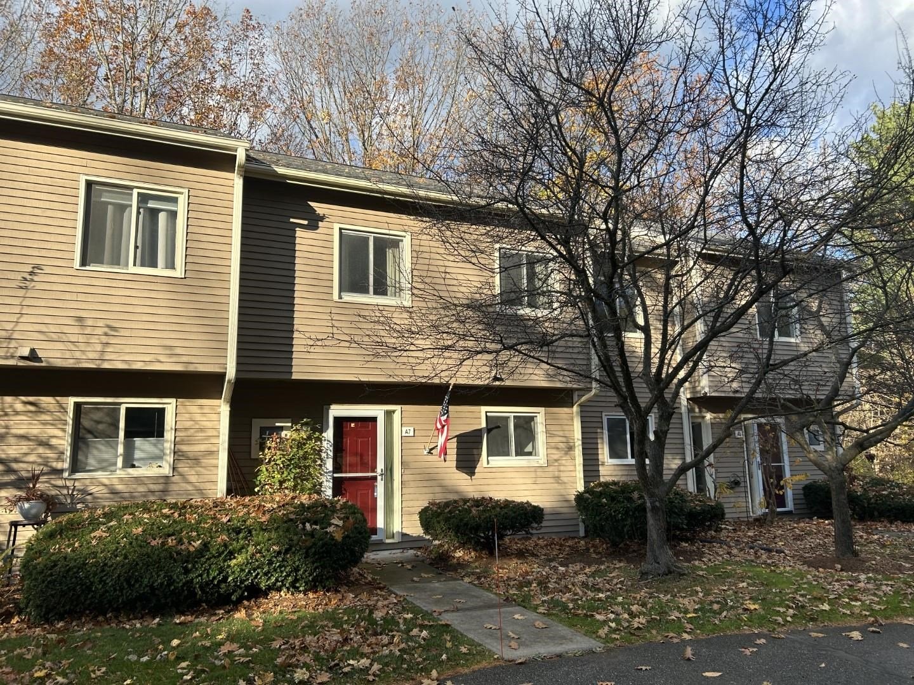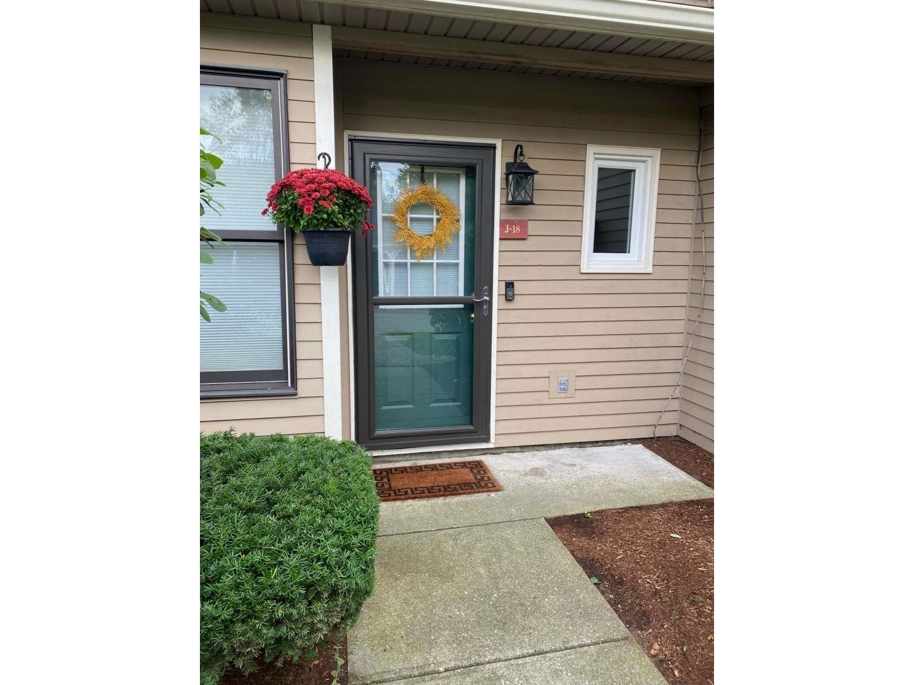J18 Stonehedge Drive South Burlington, Vermont 05403 MLS# 4887566
 Back to Search Results
Next Property
Back to Search Results
Next Property
Sold Status
$325,000 Sold Price
Condo Type
3 Beds
2 Baths
1,302 Sqft
Sold By Lipkin Audette Team of Coldwell Banker Hickok and Boardman
Similar Properties for Sale
Request a Showing or More Info

Call: 802-863-1500
Mortgage Provider
Mortgage Calculator
$
$ Taxes
$ Principal & Interest
$
This calculation is based on a rough estimate. Every person's situation is different. Be sure to consult with a mortgage advisor on your specific needs.
South Burlington
Showings start at OH on 10/23. Move in ready 3 Bedroom, 1.5 Bath Condo. Meticulously kept with updated bathrooms and newly replaced carpet. Washer and Dryer located on 2nd Floor. Spacious Master Bedroom with access to bathroom. Ceiling fans and newer windows in all three bedrooms. Eye catching living room fireplace with a beautiful wood-burning stove, inviting open floor plan and ample natural light. Nest thermostat on first floor. Sliding glass door to walkout patio with porch and spacious backyard. In-ground pool conveniently located across yard. Association provided landscaping, plowing, and trash pickup alongside exterior maintenance. Amenities include two pools and tennis courts. Designated covered garage space with storage and additional assigned parking spot with unit. 5 minute walk to Szymanski Park, short drive to UVM Medical, college, and downtown Burlington. †
Property Location
Property Details
| Sold Price $325,000 | Sold Date Dec 17th, 2021 | |
|---|---|---|
| List Price $319,000 | Total Rooms 6 | List Date Oct 19th, 2021 |
| Cooperation Fee Unknown | Lot Size 0.09 Acres | Taxes $4,347 |
| MLS# 4887566 | Days on Market 1129 Days | Tax Year 2020 |
| Type Condo | Stories 2 | Road Frontage |
| Bedrooms 3 | Style Townhouse | Water Frontage |
| Full Bathrooms 1 | Finished 1,302 Sqft | Construction No, Existing |
| 3/4 Bathrooms 0 | Above Grade 1,302 Sqft | Seasonal No |
| Half Bathrooms 1 | Below Grade 0 Sqft | Year Built 1986 |
| 1/4 Bathrooms 0 | Garage Size 1 Car | County Chittenden |
| Interior FeaturesBlinds, Ceiling Fan, Fireplace - Wood, Kitchen Island, Laundry - 2nd Floor |
|---|
| Equipment & AppliancesRefrigerator, Wood Cook Stove, Dishwasher, Disposal, Washer, Range-Gas, Dryer, Microwave, Freezer, Smoke Detector, CO Detector |
| Association Stonehedge Condominiums | Amenities Building Maintenance, Basketball Court, Common Acreage, Pool - In-Ground, Snow Removal, Tennis Court, Trash Removal | Monthly Dues $275 |
|---|
| ConstructionWood Frame |
|---|
| Basement |
| Exterior FeaturesPorch |
| Exterior Vinyl | Disability Features |
|---|---|
| Foundation Concrete | House Color Tan |
| Floors Laminate, Carpet | Building Certifications |
| Roof Shingle-Asphalt | HERS Index |
| DirectionsExit 13 off I-89, left on Shelburne Rd, left on Swift St, right on Spear St, right on Cedar Glen Dr. |
|---|
| Lot DescriptionNo, Condo Development, Near Country Club, Near Golf Course, Near Paths, Near Shopping, Suburban |
| Garage & Parking Carport, Direct Entry, Direct Entry, Assigned, Covered |
| Road Frontage | Water Access |
|---|---|
| Suitable Use | Water Type |
| Driveway Paved | Water Body |
| Flood Zone No | Zoning Residential |
| School District South Burlington Sch Distict | Middle Frederick H. Tuttle Middle Sch |
|---|---|
| Elementary Orchard Elementary School | High South Burlington High School |
| Heat Fuel Gas-Natural | Excluded |
|---|---|
| Heating/Cool None, Other, Hot Water, Baseboard | Negotiable |
| Sewer Public Sewer at Street | Parcel Access ROW |
| Water Metered, Public Water - At Street | ROW for Other Parcel |
| Water Heater Rented, Gas-Natural | Financing |
| Cable Co | Documents Deed |
| Electric Circuit Breaker(s) | Tax ID 600-188-10635 |

† The remarks published on this webpage originate from Listed By Jason Saphire of www.HomeZu.com via the PrimeMLS IDX Program and do not represent the views and opinions of Coldwell Banker Hickok & Boardman. Coldwell Banker Hickok & Boardman cannot be held responsible for possible violations of copyright resulting from the posting of any data from the PrimeMLS IDX Program.

