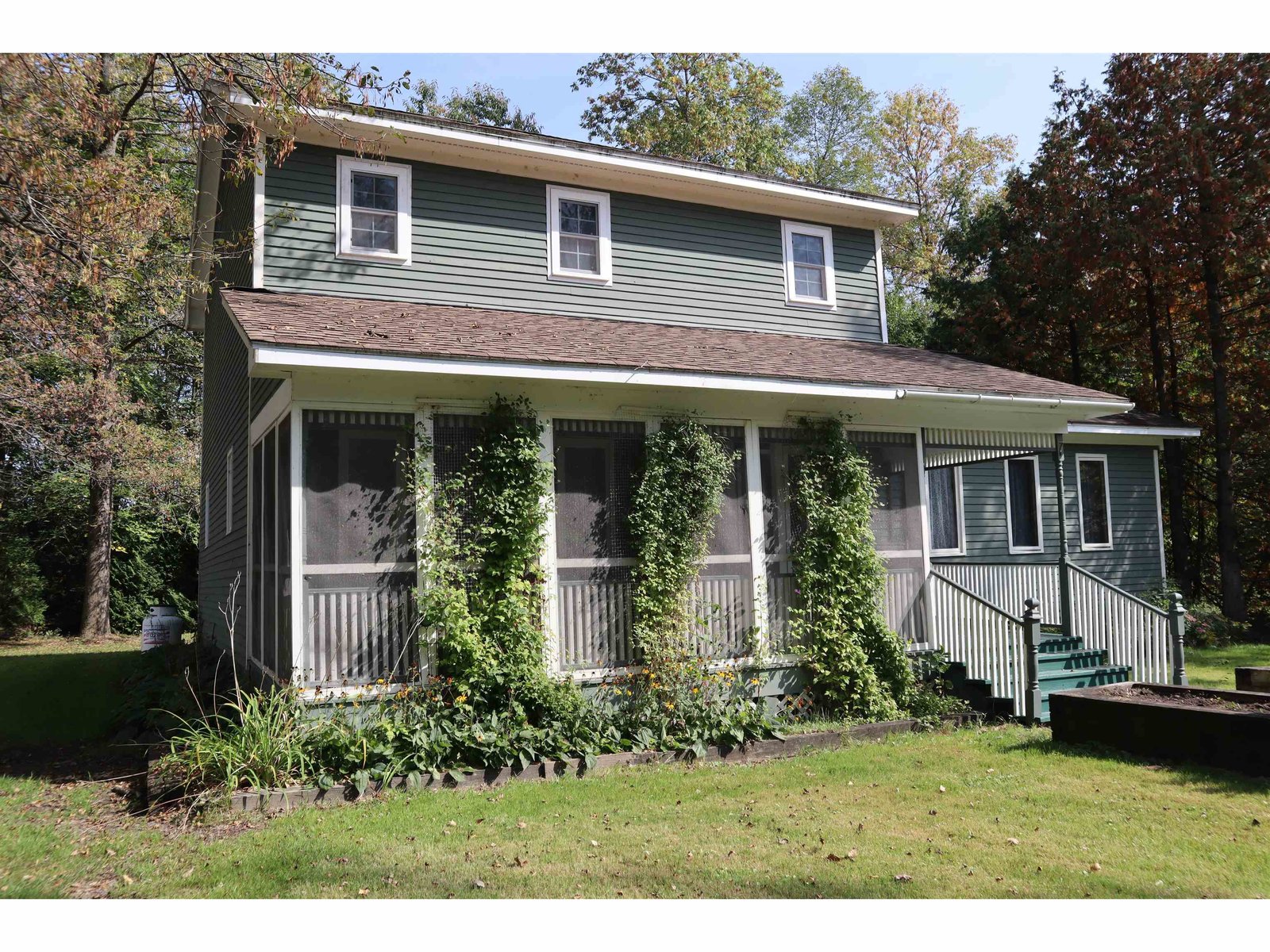Sold Status
$550,000 Sold Price
House Type
3 Beds
4 Baths
3,253 Sqft
Sold By Nancy Jenkins Real Estate
Similar Properties for Sale
Request a Showing or More Info

Call: 802-863-1500
Mortgage Provider
Mortgage Calculator
$
$ Taxes
$ Principal & Interest
$
This calculation is based on a rough estimate. Every person's situation is different. Be sure to consult with a mortgage advisor on your specific needs.
Grand Isle County
One level living and a first floor master suite await you in this well built spacious home offering wonderful curb appeal and beautiful mountain views with a glimpse of Lake Champlain! You'll enjoy the rear deck and screened porch overlooking the spacious rear yard bordered on two sides by Allenholm Farm apple orchards. The bright open floor plan offers a first floor in home office, large kitchen with generous cabinetry, tile and hardwood flooring, 6 panel pine doors, natural woodwork, a large first floor laundry room, and central air conditioning. The lower walk out level features great natural light, a large 15' X 35' family/exercise room, a full bath, and an additional bedroom with a 6' X 15' walk-in cedar closet. The insulated oversized 28 X 30 garage offers parking for 2 cars and will give the hobbyist plenty of additional room to play. The covered front porch and circular paved driveway add to the attractiveness of this special home. Come take a look - only 20 minutes to Burlington, the beauty and uniqueness of South Hero is one of the best kept secrets around! †
Property Location
Property Details
| Sold Price $550,000 | Sold Date Aug 17th, 2021 | |
|---|---|---|
| List Price $520,000 | Total Rooms 9 | List Date Jul 5th, 2021 |
| Cooperation Fee Unknown | Lot Size 1.46 Acres | Taxes $7,902 |
| MLS# 4870558 | Days on Market 1235 Days | Tax Year 2020 |
| Type House | Stories 1 | Road Frontage 175 |
| Bedrooms 3 | Style Walkout Lower Level, Ranch | Water Frontage |
| Full Bathrooms 0 | Finished 3,253 Sqft | Construction No, Existing |
| 3/4 Bathrooms 3 | Above Grade 2,100 Sqft | Seasonal No |
| Half Bathrooms 1 | Below Grade 1,153 Sqft | Year Built 1999 |
| 1/4 Bathrooms 0 | Garage Size 2 Car | County Grand Isle |
| Interior FeaturesBlinds, Cedar Closet, Draperies, Security, Walk-in Closet, Laundry - 1st Floor |
|---|
| Equipment & AppliancesRange-Electric, Washer, Microwave, Dishwasher, Refrigerator, Dryer |
| Kitchen/Dining 13' X 27', 1st Floor | Living Room 13' X 16'11", 1st Floor | Office/Study 12' X 15', 1st Floor |
|---|---|---|
| Primary Bedroom 14'2" X 18'8", 1st Floor | Bedroom 12' X 13'11", 1st Floor | Den 6' 8" X 10', 1st Floor |
| Laundry Room 7'4" X 11'10", 1st Floor | Family Room 15' X 35', Basement | Bedroom 11'10" X 15'4", Basement |
| ConstructionWood Frame |
|---|
| BasementWalkout, Partially Finished, Walkout |
| Exterior FeaturesDeck, Porch - Covered, Porch - Screened |
| Exterior Wood | Disability Features |
|---|---|
| Foundation Poured Concrete | House Color Grey |
| Floors Tile, Carpet, Hardwood | Building Certifications |
| Roof Shingle-Asphalt | HERS Index |
| DirectionsTake Route 2 towards Islands from Route 7/Chimney Corners. After crossing the causeway, take Landon Road to very end which "T's" into South Street in South Hero. Take left on South Street, home on right #138. |
|---|
| Lot Description, Mountain View, Rural Setting |
| Garage & Parking Attached, |
| Road Frontage 175 | Water Access |
|---|---|
| Suitable Use | Water Type |
| Driveway Circular, Paved | Water Body |
| Flood Zone No | Zoning Yes |
| School District NA | Middle |
|---|---|
| Elementary | High |
| Heat Fuel Oil | Excluded |
|---|---|
| Heating/Cool Central Air, Baseboard | Negotiable |
| Sewer Septic | Parcel Access ROW |
| Water Public | ROW for Other Parcel |
| Water Heater Off Boiler | Financing |
| Cable Co Comcast | Documents |
| Electric Circuit Breaker(s) | Tax ID 603-189-10914 |

† The remarks published on this webpage originate from Listed By David Chenette of Chenette Real Estate via the PrimeMLS IDX Program and do not represent the views and opinions of Coldwell Banker Hickok & Boardman. Coldwell Banker Hickok & Boardman cannot be held responsible for possible violations of copyright resulting from the posting of any data from the PrimeMLS IDX Program.

 Back to Search Results
Back to Search Results










