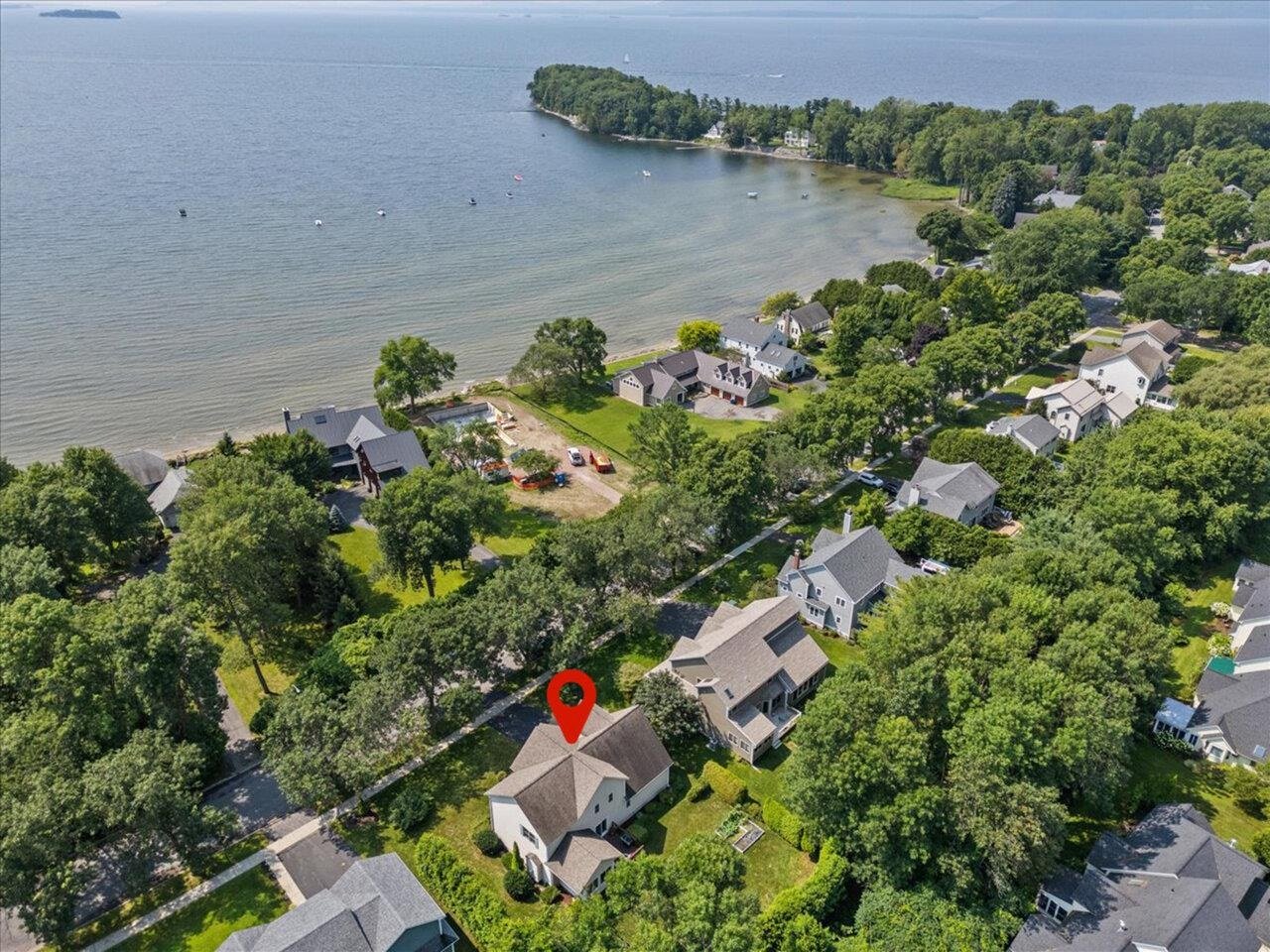Sold Status
$1,115,000 Sold Price
House Type
3 Beds
6 Baths
4,615 Sqft
Sold By
Similar Properties for Sale
Request a Showing or More Info

Call: 802-863-1500
Mortgage Provider
Mortgage Calculator
$
$ Taxes
$ Principal & Interest
$
This calculation is based on a rough estimate. Every person's situation is different. Be sure to consult with a mortgage advisor on your specific needs.
Grand Isle County
You would be pleasantly surprised at how close this house is to Burlington-an easy 20 min-closer than Charlotte Lakefront! Big lake views from very room and a wide private shale beach with clean swimming water. Add an exciting interior and this home is an A++! Vaulted wood ceiling in great room with stone fireplace & Artisan gas insert. Kitchen w/Viking stove,Commercial grade exhaust hood,granite counters,New porcelain tile flooring,New tile backsplash and big lakeviews. Venture outside to a full deck,screened porch on the lakeside with hot tub,side patio sitting area & stairs to beach. First floor private master suite /guest area on south side offers terrific light and beautiful new tiled shower & sunken tub. The upstairs master bedroom suite has commanding views,stone fireplace with gas insert, large sunny deck and tiled double shower & jetted tub facing the views. You need to "feel" this property today! †
Property Location
Property Details
| Sold Price $1,115,000 | Sold Date Aug 24th, 2012 | |
|---|---|---|
| List Price $1,225,000 | Total Rooms 9 | List Date Nov 6th, 2011 |
| Cooperation Fee Unknown | Lot Size 4.6 Acres | Taxes $19,207 |
| MLS# 4107137 | Days on Market 4764 Days | Tax Year 2012 |
| Type House | Stories 2 | Road Frontage 294 |
| Bedrooms 3 | Style Adirondack, Contemporary | Water Frontage 342 |
| Full Bathrooms 3 | Finished 4,615 Sqft | Construction Existing |
| 3/4 Bathrooms 0 | Above Grade 4,215 Sqft | Seasonal No |
| Half Bathrooms 3 | Below Grade 400 Sqft | Year Built 2002 |
| 1/4 Bathrooms 0 | Garage Size 3 Car | County Grand Isle |
| Interior Features1st Floor Laundry, 1st Floor Primary BR, Attic, Attic Fan, Bar, Blinds, Cable, Cable Internet, Cathedral Ceilings, Cedar Closet, Ceiling Fan, Den/Office, Dining Area, Family Room, Fireplace-Gas, Hot Tub, Island, Kitchen/Dining, Living Room, Primary BR with BA, Multi Phonelines, Natural Woodwork, Smoke Det-Hardwired, Vaulted Ceiling, Walk-in Closet, Whirlpool Tub, 2 Fireplaces |
|---|
| Equipment & AppliancesCO Detector, Dishwasher, Dryer, Double Oven, Exhaust Hood, Kitchen Island, Microwave, Range-Gas, Refrigerator, Washer, Window Treatment |
| Primary Bedroom 14x28 2nd Floor | 2nd Bedroom 12x24 2nd Floor | 3rd Bedroom 16x25 1st Floor |
|---|---|---|
| Living Room 20x24 1st Floor | Kitchen 11x20 1st Floor | Dining Room 13x19 1st Floor |
| Family Room 23x30 2nd Floor | Office/Study 11x11 1st Floor | Full Bath 1st Floor |
| Half Bath 1st Floor | Half Bath 1st Floor | Full Bath 2nd Floor |
| Full Bath 2nd Floor | Half Bath 2nd Floor |
| ConstructionExisting, Wood Frame |
|---|
| BasementBulkhead, Crawl Space, Exterior Stairs, Frost Wall, Interior Stairs, Partial, Storage Space, Unfinished, Walk Up, Concrete |
| Exterior FeaturesBoat Mooring, Deck, Hot Tub, Invisible Pet Fence, Patio, Porch-Covered, Porch-Enclosed, Screened Porch, Shed |
| Exterior Shingle,Stone | Disability Features 1st Floor 1/2 Bathrm, 1st Floor Full Bathrm, 1st Flr Hard Surface Flr., Access. Laundry No Steps, Access. Parking, 1st Floor Bedroom |
|---|---|
| Foundation Concrete | House Color Grey |
| Floors Carpet,Ceramic Tile,Hardwood | Building Certifications |
| Roof Metal, Shingle-Asphalt | HERS Index |
| DirectionsI 89 North to Rte 2 to Champlain Islands. 1st left after causeway is Landon Road, left on East Shore Dr, .7 miles to 139 on mailbox. |
|---|
| Lot DescriptionMountain View, Water View, Waterfront |
| Garage & Parking Attached, Finished, Heated |
| Road Frontage 294 | Water Access Owned |
|---|---|
| Suitable Use | Water Type Lake |
| Driveway Paved | Water Body Lake Champlain |
| Flood Zone No | Zoning residential |
| School District NA | Middle Folsom Ed. and Community Ctr |
|---|---|
| Elementary Folsom Comm Ctr | High Choice |
| Heat Fuel Gas-LP/Bottle | Excluded |
|---|---|
| Heating/Cool Central Air, In Floor, Multi Zone, Radiant | Negotiable |
| Sewer 1500+ Gallon, Concrete, Mound, Pump Up, Septic | Parcel Access ROW No |
| Water Drilled Well, Private, Reverse Osmosis | ROW for Other Parcel |
| Water Heater Domestic | Financing Conventional |
| Cable Co Comcast | Documents Certificate CC/CO, Deed, Plot Plan, Property Disclosure, Septic Design, Survey |
| Electric 200 Amp, 220 Plug, Circuit Breaker(s), Generator, Wired for Generator | Tax ID 60318910290 |

† The remarks published on this webpage originate from Listed By Kathleen OBrien of Four Seasons Sotheby\'s Int\'l Realty via the PrimeMLS IDX Program and do not represent the views and opinions of Coldwell Banker Hickok & Boardman. Coldwell Banker Hickok & Boardman cannot be held responsible for possible violations of copyright resulting from the posting of any data from the PrimeMLS IDX Program.

 Back to Search Results
Back to Search Results










