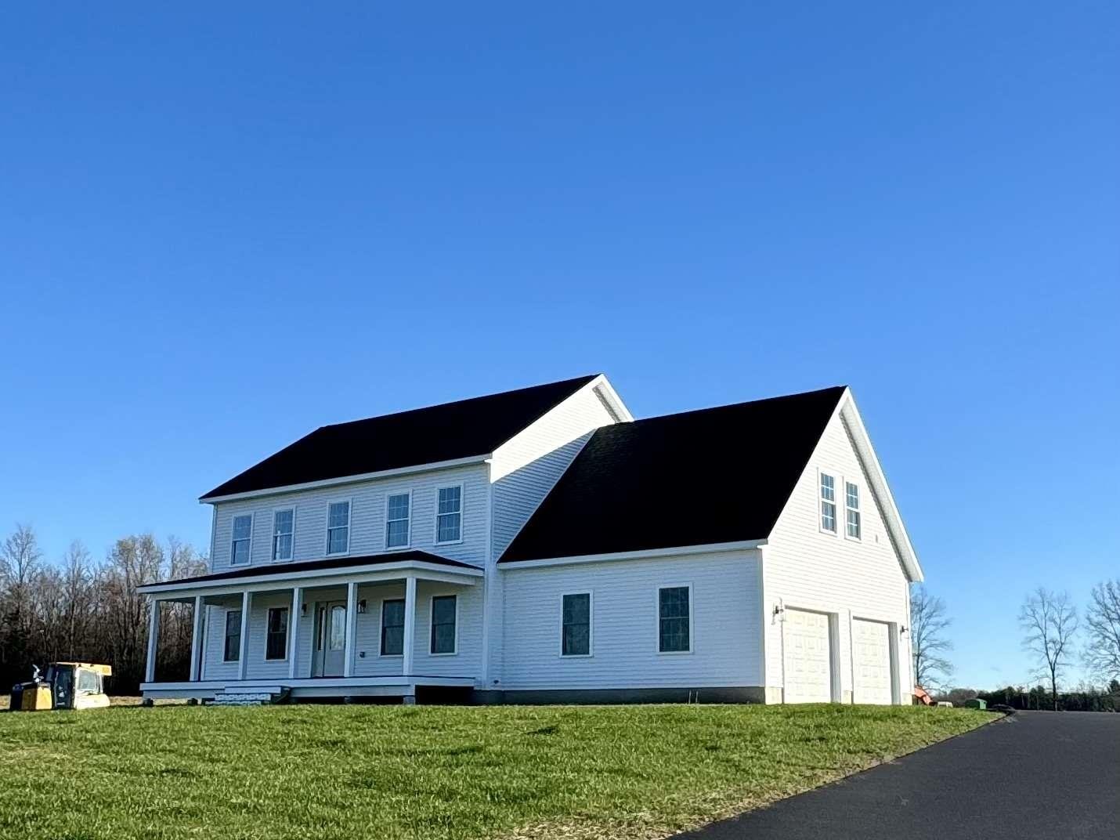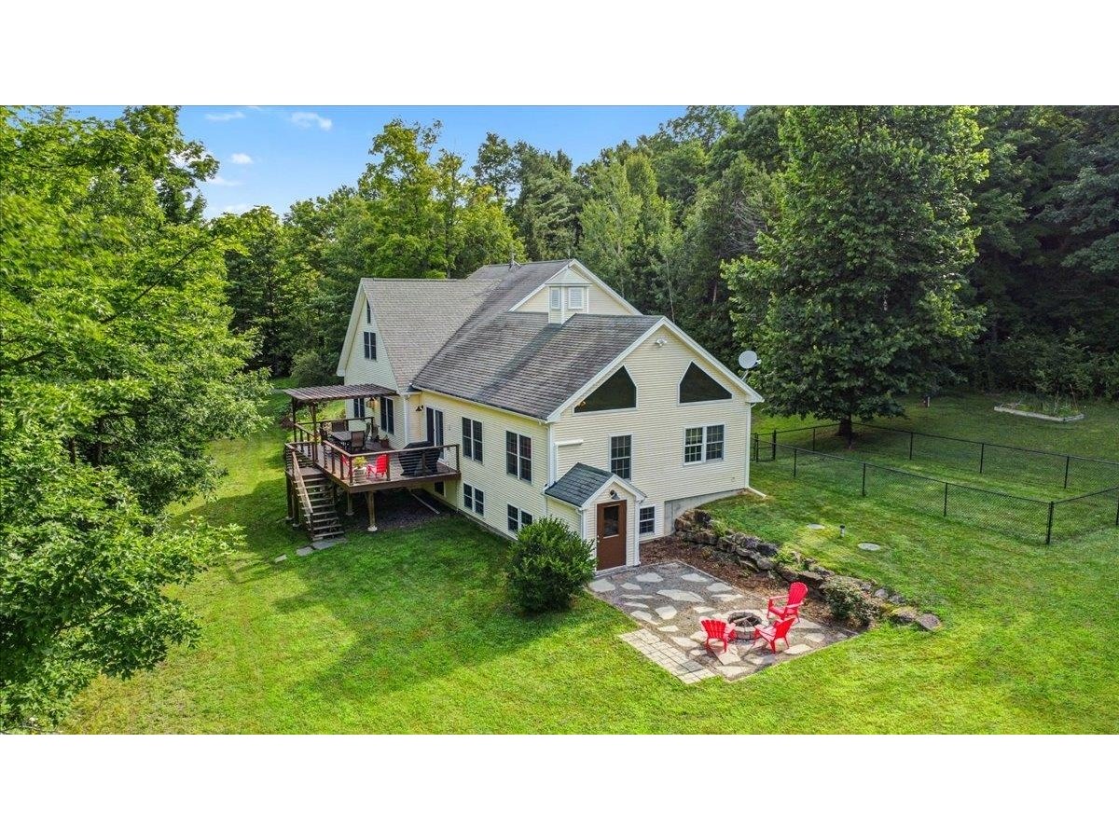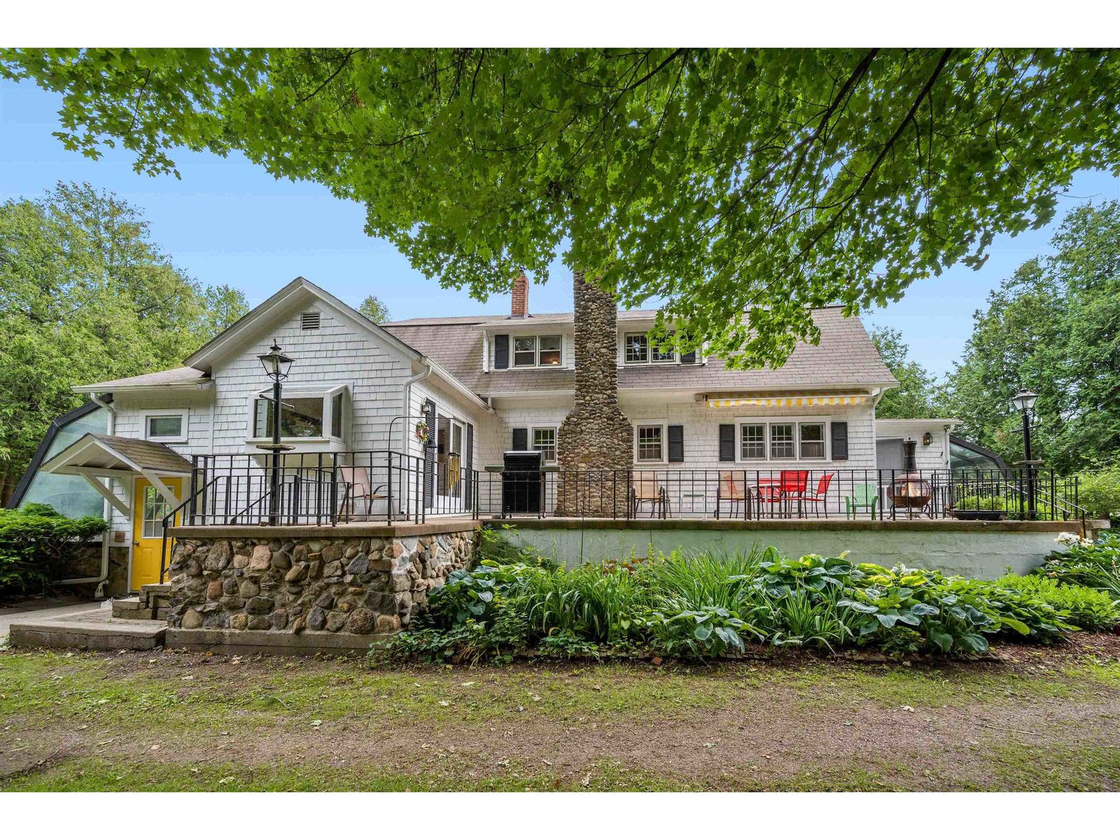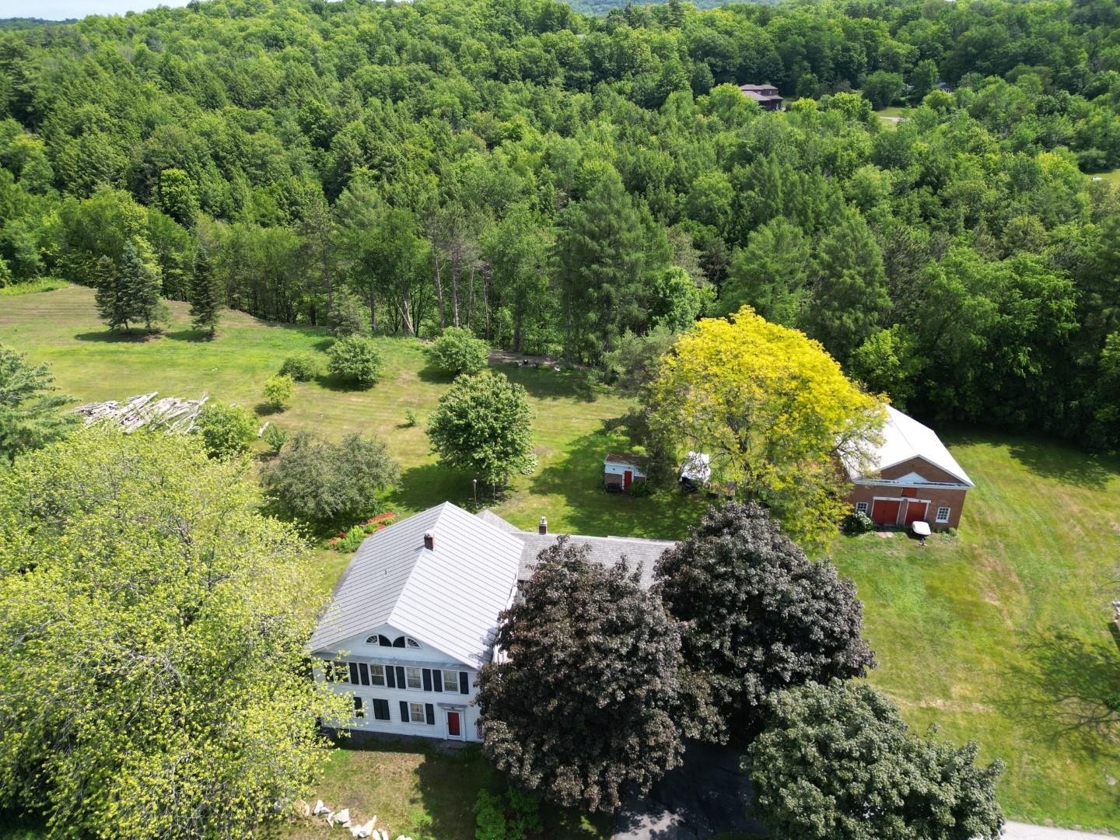Sold Status
$700,000 Sold Price
House Type
4 Beds
5 Baths
4,282 Sqft
Sold By
Similar Properties for Sale
Request a Showing or More Info

Call: 802-863-1500
Mortgage Provider
Mortgage Calculator
$
$ Taxes
$ Principal & Interest
$
This calculation is based on a rough estimate. Every person's situation is different. Be sure to consult with a mortgage advisor on your specific needs.
Grand Isle County
A unique opportunity to own one of the landmark properties in the Champlain Islands. Set on a hilltop to take advantage of the lovely views of Lake Champlain and the Green Mountains, this elegant Georgian Manor style home affords you all your heart desires. Whether you dream of a small farm ( barn with box stalls, pasture and miles of trails) or you are a car aficionado.. (heated 3 bay garage/workshop+plus 4 bay garage) or you would just love to entertain family and friends in this beautifully appointed home with a fabulous layout, perfect for gatherings. This could be the home for you. From the dramatic entry to the beautifully appointed kitchen with granite counters, to the master suite with a romantic fireplace (one of 3).. this home has it all.. Hardwood floors, 10 foot ceilings, walk-in pantry... the list goes on and on. See the feature sheets for additional details. †
Property Location
Property Details
| Sold Price $700,000 | Sold Date Aug 9th, 2016 | |
|---|---|---|
| List Price $799,000 | Total Rooms 11 | List Date Jul 1st, 2015 |
| Cooperation Fee Unknown | Lot Size 10.1 Acres | Taxes $20,186 |
| MLS# 4435481 | Days on Market 3431 Days | Tax Year 2015 |
| Type House | Stories 2 | Road Frontage 1412 |
| Bedrooms 4 | Style Colonial | Water Frontage |
| Full Bathrooms 3 | Finished 4,282 Sqft | Construction Existing |
| 3/4 Bathrooms 0 | Above Grade 4,282 Sqft | Seasonal No |
| Half Bathrooms 2 | Below Grade 0 Sqft | Year Built 1989 |
| 1/4 Bathrooms 0 | Garage Size 4 Car | County Grand Isle |
| Interior FeaturesKitchen, Living Room, Office/Study, Sec Sys/Alarms, Central Vacuum, Primary BR with BA, Walk-in Pantry, Fireplace-Gas, Fireplace-Wood, Pantry, Island |
|---|
| Equipment & AppliancesCook Top-Gas, Dishwasher, Wall Oven, Refrigerator, Dryer, Central Vacuum |
| Primary Bedroom 23 x 15 2nd Floor | 2nd Bedroom 14 x 13 2nd Floor | 3rd Bedroom 14 x 10 2nd Floor |
|---|---|---|
| 4th Bedroom 14 x 10 2nd Floor | Living Room 19 x 14 | Kitchen 15 x 12 |
| Dining Room 15 x 14 1st Floor | Family Room 23 x 16 1st Floor | Office/Study 14 x 11 |
| Half Bath 1st Floor | Half Bath 1st Floor | Full Bath 2nd Floor |
| Full Bath 2nd Floor | Full Bath 2nd Floor |
| ConstructionExisting |
|---|
| BasementInterior, Concrete, Interior Stairs, Full, Exterior Stairs |
| Exterior FeaturesPatio, Out Building, Barn, Balcony |
| Exterior Vinyl, Brick | Disability Features 1st Floor 1/2 Bathrm, 1st Flr Hard Surface Flr. |
|---|---|
| Foundation Concrete | House Color brick |
| Floors Carpet, Ceramic Tile, Hardwood, Marble | Building Certifications |
| Roof Shingle-Architectural | HERS Index |
| DirectionsFrom I-89, exit 17, follow Rte 2 toward the Champlain Islands. Property is on the left after crossing the Causeway. Look for signs |
|---|
| Lot DescriptionWorking Farm, Mountain View, Trail/Near Trail, Lake View, Horse Prop, Pasture, Fields, Farm |
| Garage & Parking Attached, 4 Parking Spaces |
| Road Frontage 1412 | Water Access |
|---|---|
| Suitable UseLand:Pasture, Horse/Animal Farm, Land:Mixed, Land:Woodland, Land:Tillable | Water Type |
| Driveway Paved, Crushed/Stone | Water Body |
| Flood Zone No | Zoning Res/Ag |
| School District South Hero School District | Middle Folsom Ed. and Community Ctr |
|---|---|
| Elementary Folsom Comm Ctr | High Choice |
| Heat Fuel Oil | Excluded the dining room chandelier |
|---|---|
| Heating/Cool Multi Zone, Baseboard, Hot Water, Multi Zone | Negotiable |
| Sewer 1000 Gallon, Leach Field, Concrete | Parcel Access ROW No |
| Water Drilled Well, Purifier/Soft | ROW for Other Parcel |
| Water Heater Domestic, Off Boiler | Financing All Financing Options |
| Cable Co | Documents Plot Plan, Property Disclosure, Deed |
| Electric 200 Amp | Tax ID 60318910708 |

† The remarks published on this webpage originate from Listed By Kathleen Holmes of KW Vermont via the PrimeMLS IDX Program and do not represent the views and opinions of Coldwell Banker Hickok & Boardman. Coldwell Banker Hickok & Boardman cannot be held responsible for possible violations of copyright resulting from the posting of any data from the PrimeMLS IDX Program.

 Back to Search Results
Back to Search Results










