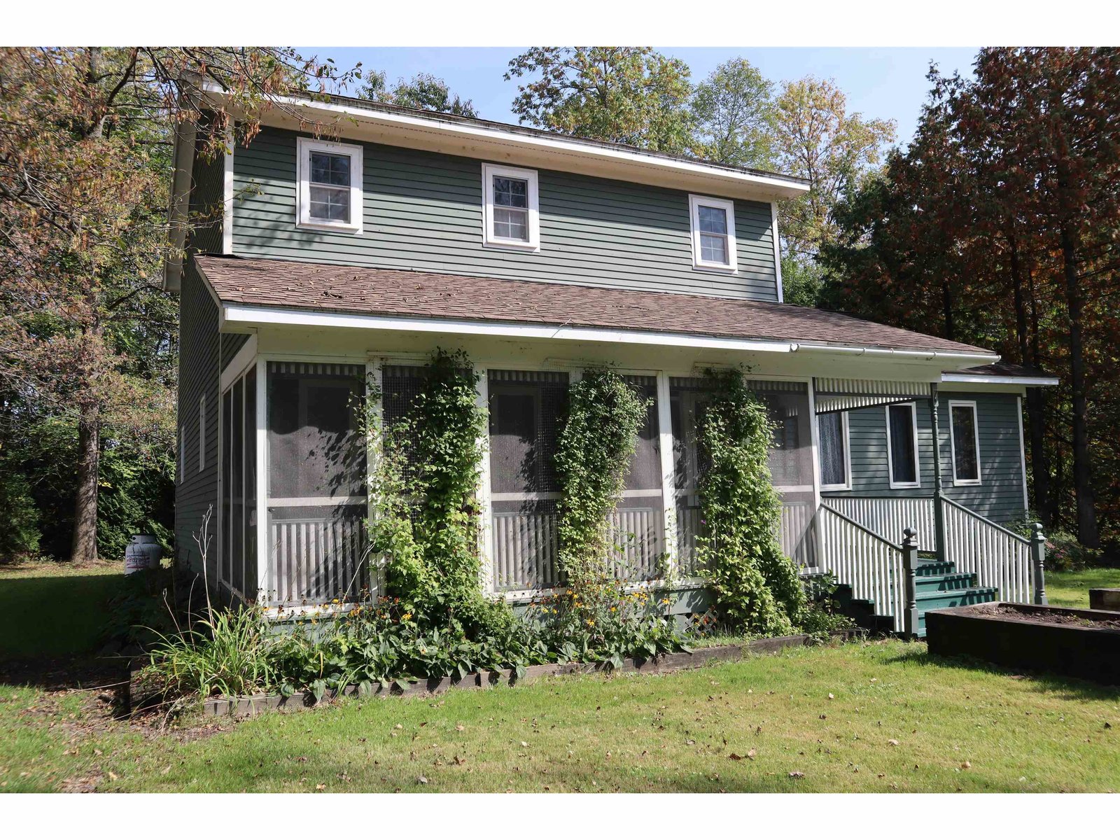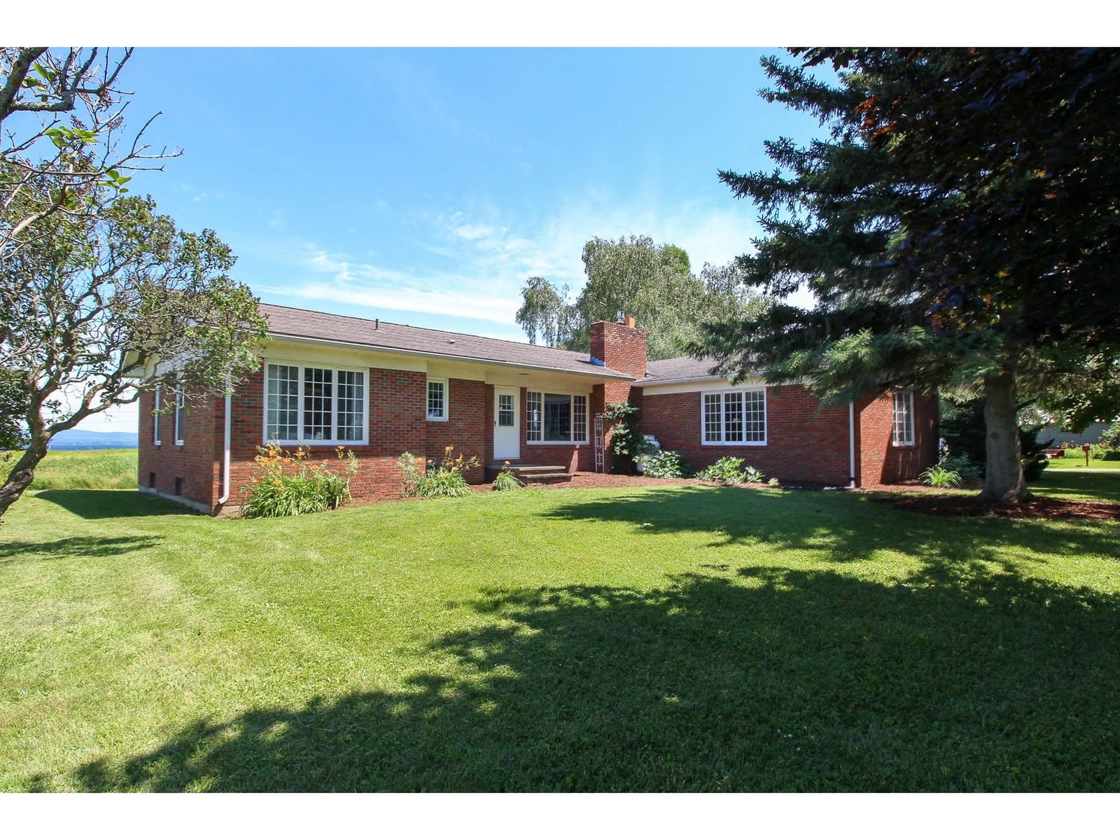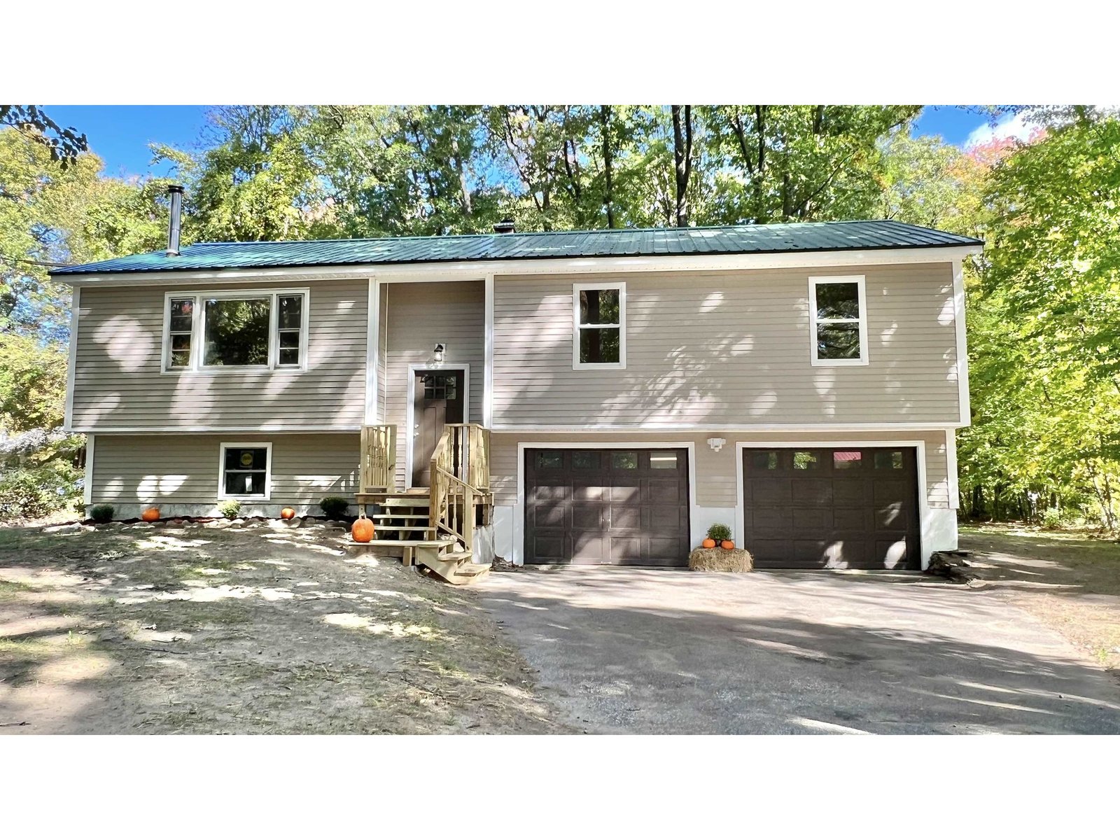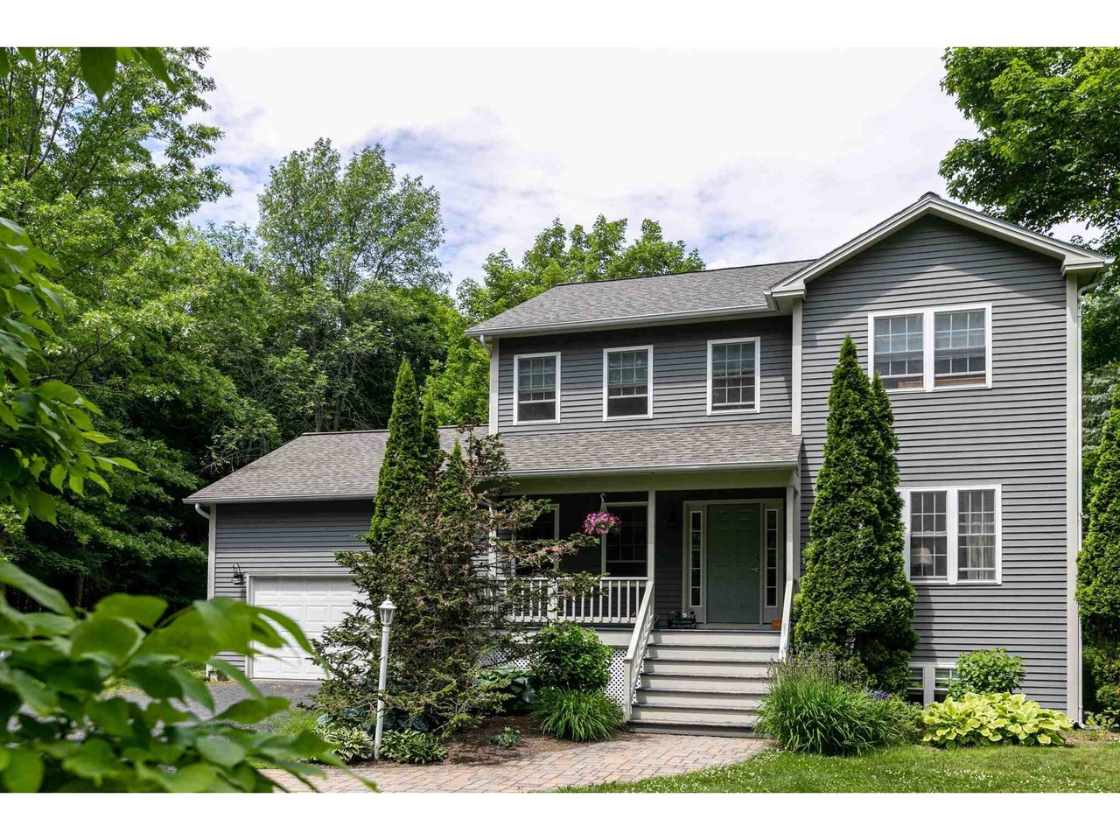Sold Status
$475,000 Sold Price
House Type
3 Beds
3 Baths
2,469 Sqft
Sold By KW Vermont
Similar Properties for Sale
Request a Showing or More Info

Call: 802-863-1500
Mortgage Provider
Mortgage Calculator
$
$ Taxes
$ Principal & Interest
$
This calculation is based on a rough estimate. Every person's situation is different. Be sure to consult with a mortgage advisor on your specific needs.
Grand Isle County
Gorgeous country colonial located just off of Ferry Road in South Hero. This home has the best of both worlds, a large open lot, but very private. Entering the home you will notice that the natural light floods the home. The home has a formal living room, dining room, eat-in kitchen and family room on the first floor. This allows the second floor to provide the family living space with all 3 bedrooms, including a wonderful master bedroom with walk in closet and master bath. The basement is partially finished and is great for a second family room, home office or exercise area. This lot has tremendous opportunity with a large back deck perfect for entertaining or just hanging out with the family while cooking dinner. Located just minutes from the center of South Hero, restaurants and the Grand Isle Ferry access, this home is a must see. Come see it today and make it yours tomorrow! Showings begin Thursday June 17th. †
Property Location
Property Details
| Sold Price $475,000 | Sold Date Aug 16th, 2021 | |
|---|---|---|
| List Price $424,900 | Total Rooms 8 | List Date Jun 13th, 2021 |
| Cooperation Fee Unknown | Lot Size 3.94 Acres | Taxes $6,911 |
| MLS# 4866422 | Days on Market 1257 Days | Tax Year 2020 |
| Type House | Stories 2 | Road Frontage |
| Bedrooms 3 | Style Colonial | Water Frontage |
| Full Bathrooms 2 | Finished 2,469 Sqft | Construction No, Existing |
| 3/4 Bathrooms 0 | Above Grade 2,006 Sqft | Seasonal No |
| Half Bathrooms 1 | Below Grade 463 Sqft | Year Built 1996 |
| 1/4 Bathrooms 0 | Garage Size 2 Car | County Grand Isle |
| Interior FeaturesFireplace - Gas, Kitchen/Dining, Primary BR w/ BA, Natural Light, Soaking Tub, Storage - Indoor, Walk-in Closet, Laundry - 1st Floor |
|---|
| Equipment & AppliancesRange-Gas, Washer, Microwave, Dishwasher, Refrigerator, Dryer, Smoke Detector, CO Detector |
| Living Room 1st Floor | Dining Room 1st Floor | Kitchen - Eat-in 1st Floor |
|---|---|---|
| Family Room 1st Floor | Bedroom 2nd Floor | Bedroom 2nd Floor |
| Primary Bedroom 2nd Floor | Family Room Basement | Bath - Full 2nd Floor |
| Bath - Full 2nd Floor | Bath - 1/2 1st Floor |
| ConstructionWood Frame |
|---|
| BasementInterior, Partially Finished |
| Exterior FeaturesDeck, Garden Space, Natural Shade, Porch - Covered |
| Exterior Clapboard | Disability Features |
|---|---|
| Foundation Poured Concrete | House Color |
| Floors Vinyl, Carpet, Ceramic Tile, Hardwood | Building Certifications |
| Roof Shingle-Asphalt | HERS Index |
| Directions |
|---|
| Lot DescriptionYes, Wooded, Country Setting |
| Garage & Parking Attached, |
| Road Frontage | Water Access |
|---|---|
| Suitable Use | Water Type |
| Driveway Crushed/Stone | Water Body |
| Flood Zone No | Zoning Residential |
| School District South Hero School District | Middle |
|---|---|
| Elementary | High Choice |
| Heat Fuel Gas-LP/Bottle | Excluded |
|---|---|
| Heating/Cool None, Multi Zone, Baseboard | Negotiable |
| Sewer Septic | Parcel Access ROW |
| Water Drilled Well | ROW for Other Parcel |
| Water Heater Gas-Lp/Bottle | Financing |
| Cable Co | Documents |
| Electric Circuit Breaker(s) | Tax ID 603-189-10261 |

† The remarks published on this webpage originate from Listed By Matt Havers of Flat Fee Real Estate via the PrimeMLS IDX Program and do not represent the views and opinions of Coldwell Banker Hickok & Boardman. Coldwell Banker Hickok & Boardman cannot be held responsible for possible violations of copyright resulting from the posting of any data from the PrimeMLS IDX Program.

 Back to Search Results
Back to Search Results










