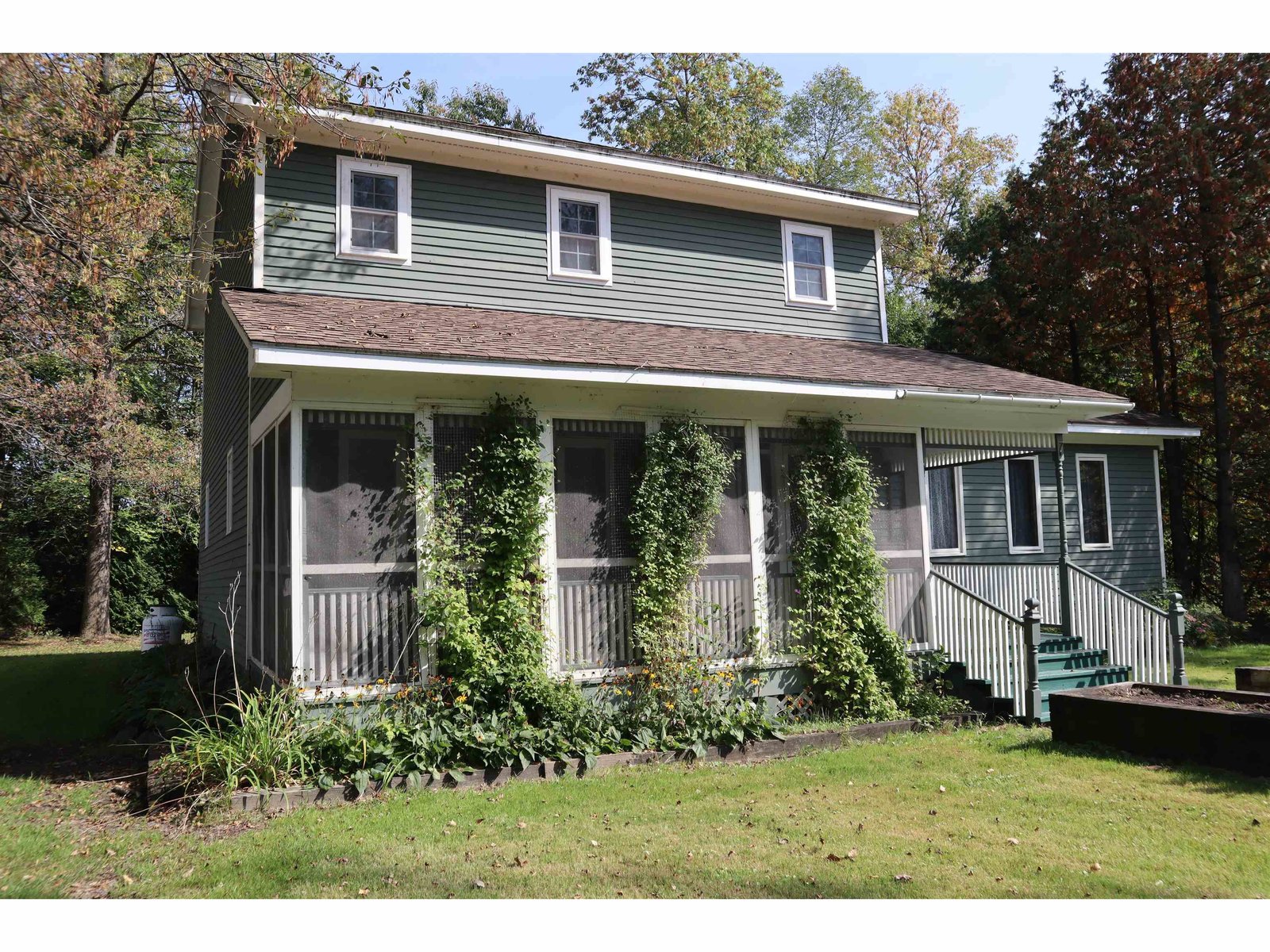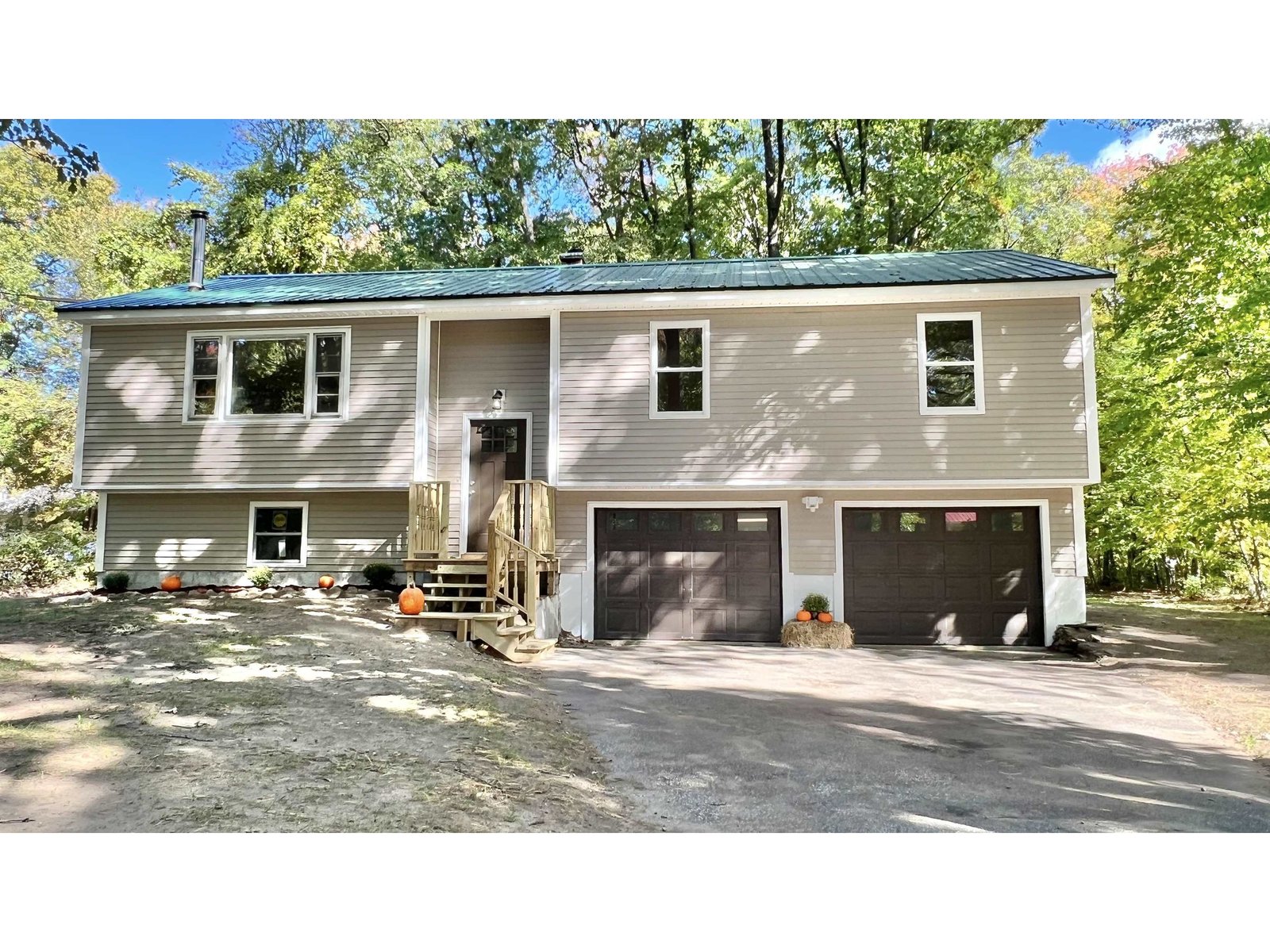Sold Status
$355,000 Sold Price
House Type
2 Beds
1 Baths
1,050 Sqft
Sold By RE/MAX North Professionals
Similar Properties for Sale
Request a Showing or More Info

Call: 802-863-1500
Mortgage Provider
Mortgage Calculator
$
$ Taxes
$ Principal & Interest
$
This calculation is based on a rough estimate. Every person's situation is different. Be sure to consult with a mortgage advisor on your specific needs.
Grand Isle County
If youve longed for that special spot on Lake Champlain, then this vintage lake-house could be your dream come true. This year-around home is situated on ½ acre with 240 of exceptionally lovely & unique lakeshore property, including a secluded, sandy cove; a magnificent rock seawall and a grassy, gradually sloping entry to the lake. The property also includes a 2 car garage and a boathouse. On the inside, youll find a view of the lake from every room, a wood-burning fireplace, a tile floor in the bath, a new furnace, a sun porch, and a screened porch. The second story expansion possibilities add to the homes charm and versatility, and its location close to Burlington is the cherry on top! ( It's an ideal spot for snowbirds to escape the southern heat and spend the summer relaxing on the lake.) †
Property Location
Property Details
| Sold Price $355,000 | Sold Date Aug 22nd, 2012 | |
|---|---|---|
| List Price $425,000 | Total Rooms 4 | List Date May 21st, 2012 |
| Cooperation Fee Unknown | Lot Size 0.46 Acres | Taxes $8,208 |
| MLS# 4157682 | Days on Market 4567 Days | Tax Year |
| Type House | Stories 1 1/2 | Road Frontage 140 |
| Bedrooms 2 | Style Cape | Water Frontage 240 |
| Full Bathrooms 0 | Finished 1,050 Sqft | Construction , Existing |
| 3/4 Bathrooms 1 | Above Grade 1,050 Sqft | Seasonal No |
| Half Bathrooms 0 | Below Grade 0 Sqft | Year Built 1945 |
| 1/4 Bathrooms 0 | Garage Size 2 Car | County Grand Isle |
| Interior FeaturesFireplace - Wood, Laundry - 1st Floor |
|---|
| Equipment & AppliancesMicrowave, Washer, Range-Electric, Exhaust Hood, Refrigerator, Dryer, , Smoke Detector, CO Detector |
| ConstructionWood Frame |
|---|
| BasementWalkout, Unfinished, Gravel, Crawl Space |
| Exterior FeaturesDeck, Porch - Enclosed |
| Exterior Aluminum, Vinyl | Disability Features |
|---|---|
| Foundation Concrete | House Color White |
| Floors Vinyl, Carpet, Ceramic Tile, Softwood | Building Certifications |
| Roof Shingle-Asphalt | HERS Index |
| DirectionsI89 to Exit 18, 10 miles on Route 2, to right on Keeler Bay Road, go to the end home is directly on the water's edge. (see sign for business Keeler Bay Lillies.)right turn is just before the Citgo food mart. |
|---|
| Lot Description, Waterfront, Mountain View |
| Garage & Parking Detached, |
| Road Frontage 140 | Water Access Owned |
|---|---|
| Suitable Use | Water Type Lake |
| Driveway Crushed/Stone, Common/Shared | Water Body Lake Champlain |
| Flood Zone Unknown | Zoning Lakeshore Res |
| School District Grand Isle School District | Middle Folsom Ed. and Community Ctr |
|---|---|
| Elementary Folsom Comm Ctr | High Choice |
| Heat Fuel Oil | Excluded |
|---|---|
| Heating/Cool Baseboard | Negotiable |
| Sewer Septic, Metal, 500 Gallon, Leach Field | Parcel Access ROW |
| Water Public | ROW for Other Parcel |
| Water Heater Oil, Off Boiler | Financing , Conventional |
| Cable Co | Documents Property Disclosure, Deed |
| Electric Circuit Breaker(s) | Tax ID 60318910474 |

† The remarks published on this webpage originate from Listed By Andrea Champagne of Champagne Real Estate via the PrimeMLS IDX Program and do not represent the views and opinions of Coldwell Banker Hickok & Boardman. Coldwell Banker Hickok & Boardman cannot be held responsible for possible violations of copyright resulting from the posting of any data from the PrimeMLS IDX Program.

 Back to Search Results
Back to Search Results










