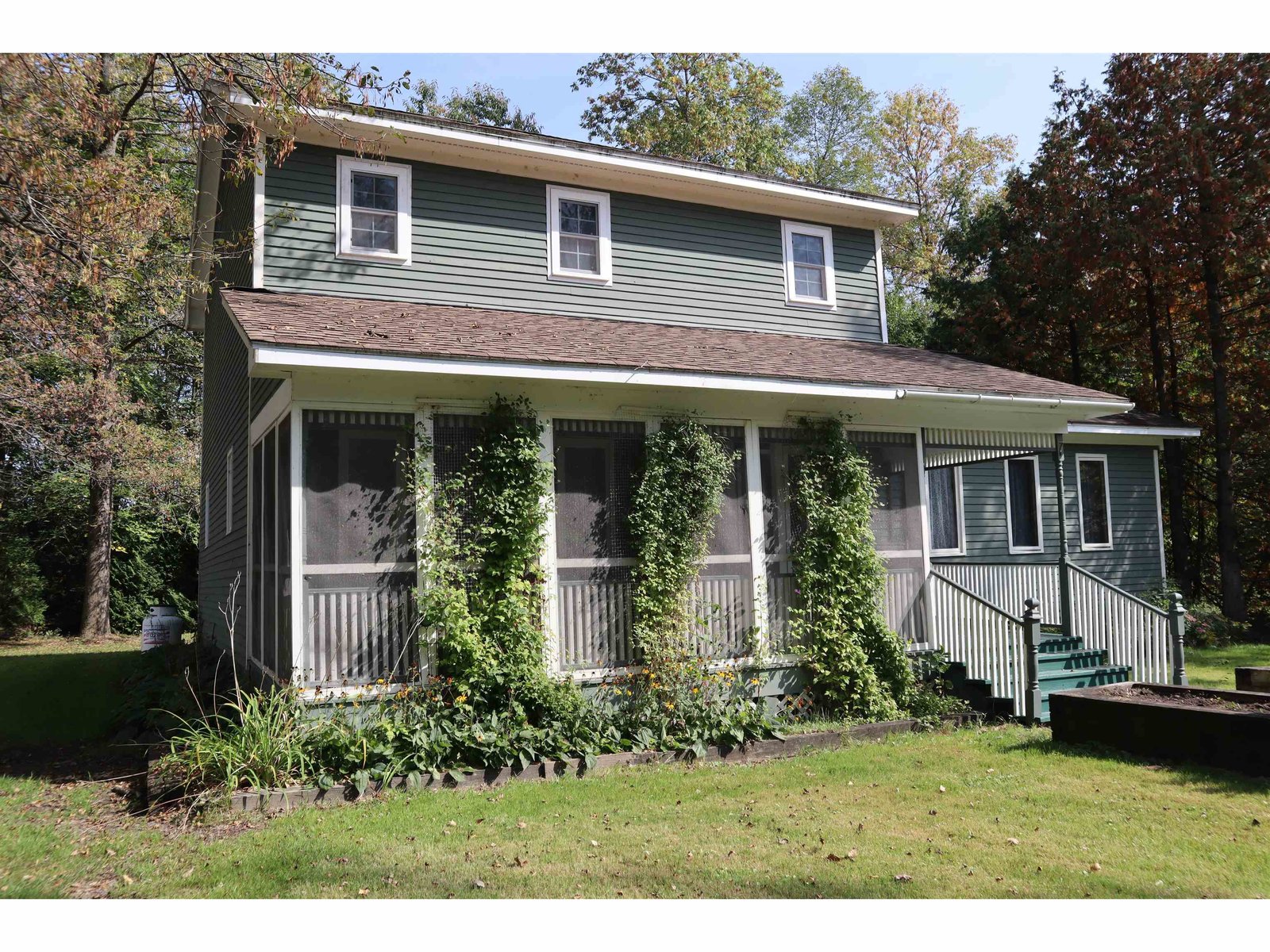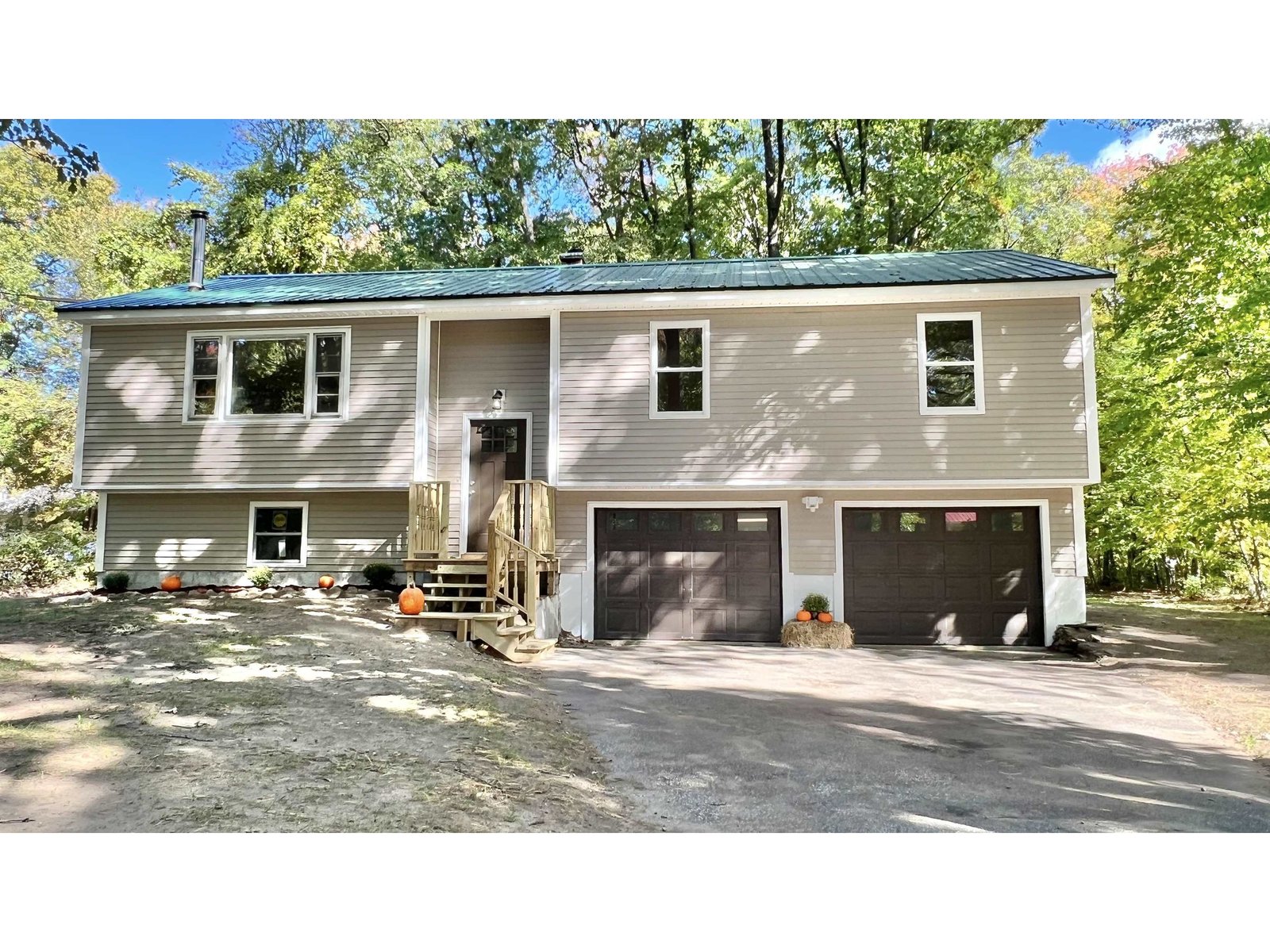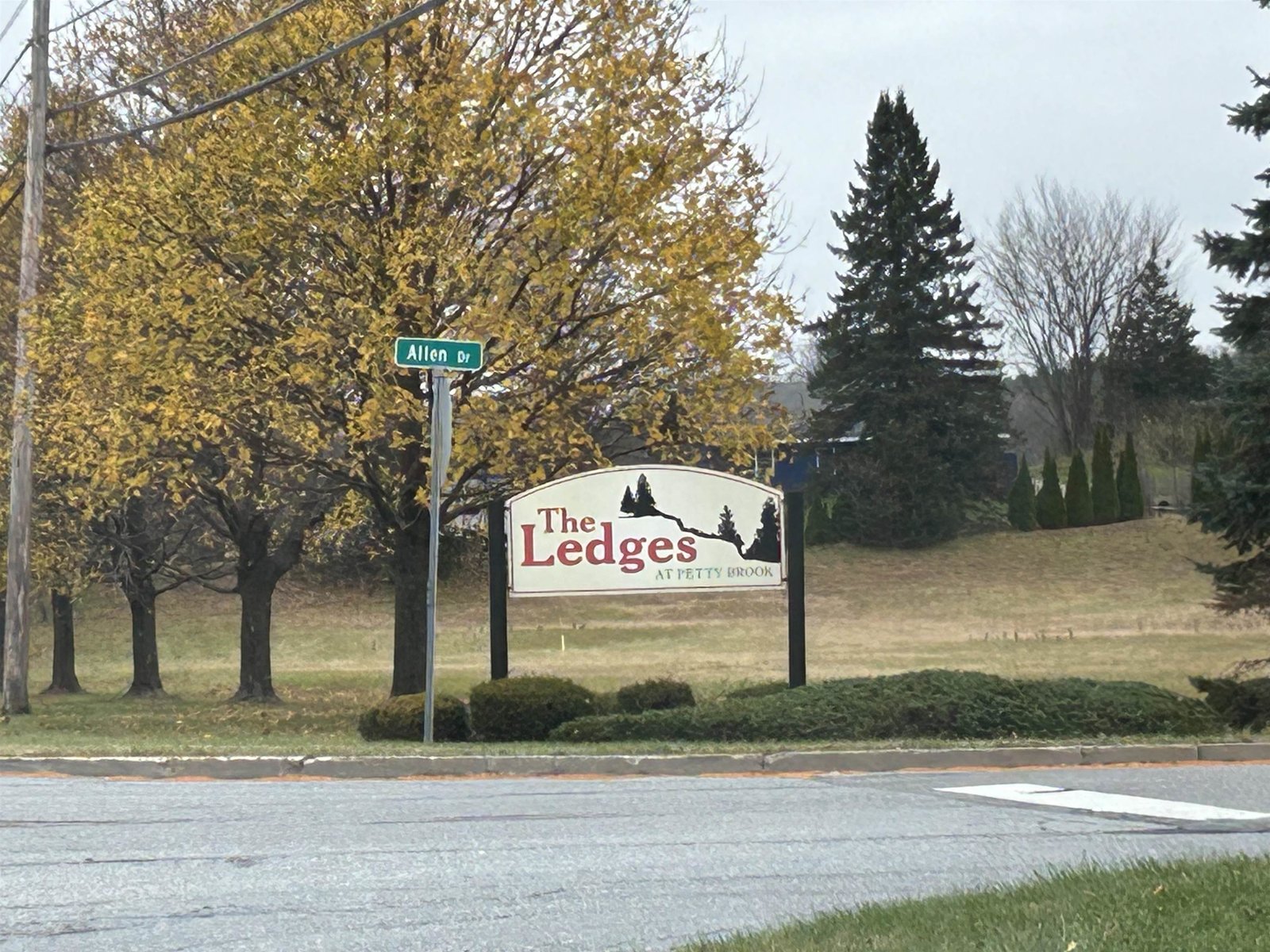Sold Status
$421,000 Sold Price
House Type
4 Beds
3 Baths
2,270 Sqft
Sold By Geri Reilly Real Estate
Similar Properties for Sale
Request a Showing or More Info

Call: 802-863-1500
Mortgage Provider
Mortgage Calculator
$
$ Taxes
$ Principal & Interest
$
This calculation is based on a rough estimate. Every person's situation is different. Be sure to consult with a mortgage advisor on your specific needs.
Grand Isle County
Wonderful opportunity on a private lot in South Hero. This 4 Bedroom, 3 bath raised ranch is centrally located just minutes from the center of town. Entering the home you will notice the tremendous amount of natural light that illuminates the first floor. The Seller had removed a tremendous amount of trees to increase the brightness. The home has seen numerous structural updates over the years, including multiple mini split heat pumps, new seals on roof vents and updated kitchen. The first floor features a large primary bedroom as well as a second smaller bedroom. The finished portion of the basement includes a second living/family room and two large family bedrooms. There is a large office and workshop located off of the family room that can also be accessed from the exterior of the home. The oversized two car garage has wonderful storage opportunities located above. Just minutes to restaurants, shopping and the ferry, this home has it all. Come see it today and make it yours tomorrow! †
Property Location
Property Details
| Sold Price $421,000 | Sold Date May 12th, 2023 | |
|---|---|---|
| List Price $424,900 | Total Rooms 7 | List Date Mar 17th, 2023 |
| Cooperation Fee Unknown | Lot Size 0.57 Acres | Taxes $4,296 |
| MLS# 4945851 | Days on Market 615 Days | Tax Year 2022 |
| Type House | Stories 1 | Road Frontage 128 |
| Bedrooms 4 | Style Raised Ranch | Water Frontage |
| Full Bathrooms 2 | Finished 2,270 Sqft | Construction No, Existing |
| 3/4 Bathrooms 0 | Above Grade 1,468 Sqft | Seasonal No |
| Half Bathrooms 1 | Below Grade 802 Sqft | Year Built 1979 |
| 1/4 Bathrooms 0 | Garage Size 2 Car | County Grand Isle |
| Interior FeaturesCedar Closet, Hearth, Kitchen/Dining, Laundry - Basement |
|---|
| Equipment & AppliancesRange-Electric, Washer, Microwave, Dishwasher, Refrigerator, Dryer, Mini Split, Smoke Detector, CO Detector, Wood Stove |
| Living Room 16.5x15, 1st Floor | Kitchen/Dining 21x10.5, 1st Floor | Primary Bedroom 15x11, 1st Floor |
|---|---|---|
| Bedroom 12x10, 1st Floor | Family Room 15x17, Basement | Bedroom 10x10, Basement |
| Bedroom 16x10, Basement | Bath - Full 1st Floor | Bath - Full Basement |
| Bath - 1/2 1st Floor |
| ConstructionWood Frame |
|---|
| BasementInterior, Concrete, Daylight, Sump Pump, Exterior Stairs, Storage Space, Full, Partially Finished, Interior Stairs, Sump Pump, Interior Access, Exterior Access |
| Exterior FeaturesNatural Shade |
| Exterior Vinyl Siding | Disability Features |
|---|---|
| Foundation Poured Concrete | House Color White |
| Floors Carpet, Ceramic Tile, Vinyl, Vinyl Plank | Building Certifications |
| Roof Metal | HERS Index |
| Directions |
|---|
| Lot DescriptionNo, Wooded, Country Setting |
| Garage & Parking Detached, Storage Above |
| Road Frontage 128 | Water Access |
|---|---|
| Suitable Use | Water Type |
| Driveway Gravel | Water Body |
| Flood Zone No | Zoning Residential |
| School District Grand Isle School District | Middle Folsom Ed. and Community Ctr |
|---|---|
| Elementary Folsom Comm Ctr | High Choice |
| Heat Fuel Oil, Gas-LP/Bottle | Excluded |
|---|---|
| Heating/Cool Direct Vent, Baseboard, Mini Split | Negotiable |
| Sewer Septic | Parcel Access ROW |
| Water Drilled Well | ROW for Other Parcel |
| Water Heater Electric | Financing |
| Cable Co Xfinity | Documents Survey |
| Electric Circuit Breaker(s) | Tax ID 603-189-10983 |

† The remarks published on this webpage originate from Listed By Matt Havers of Flat Fee Real Estate via the PrimeMLS IDX Program and do not represent the views and opinions of Coldwell Banker Hickok & Boardman. Coldwell Banker Hickok & Boardman cannot be held responsible for possible violations of copyright resulting from the posting of any data from the PrimeMLS IDX Program.

 Back to Search Results
Back to Search Results










