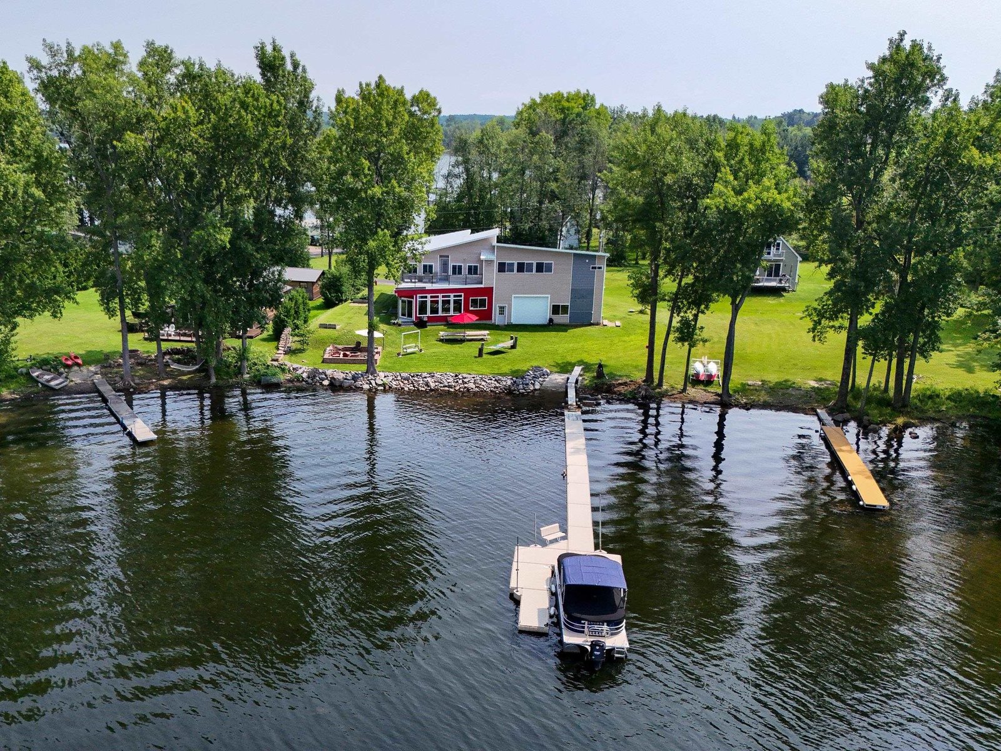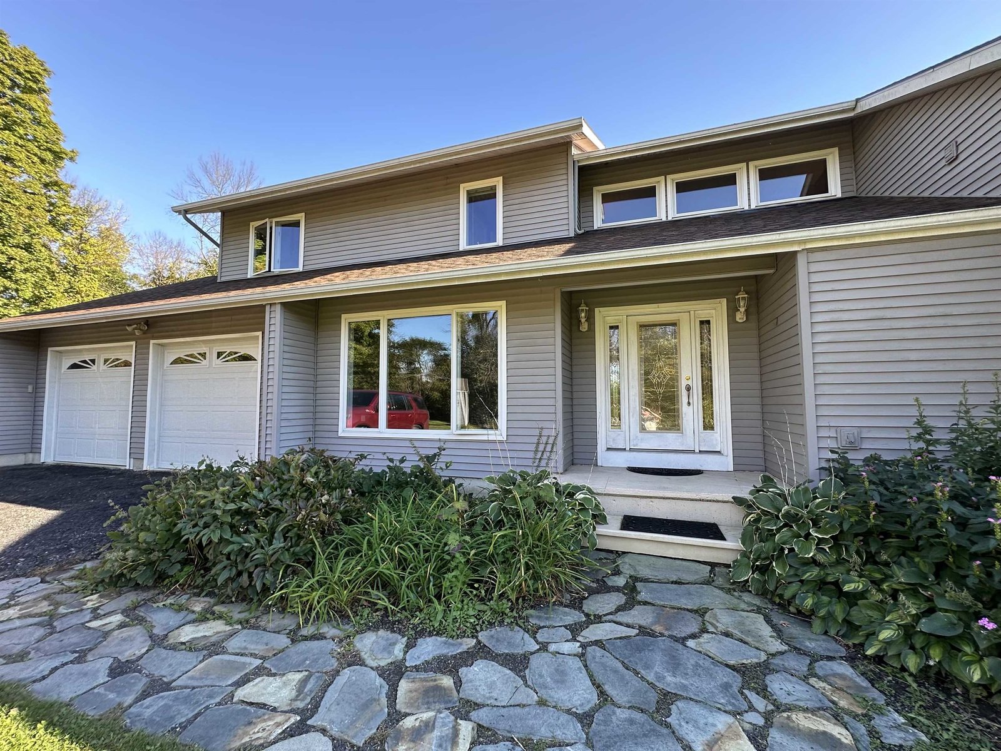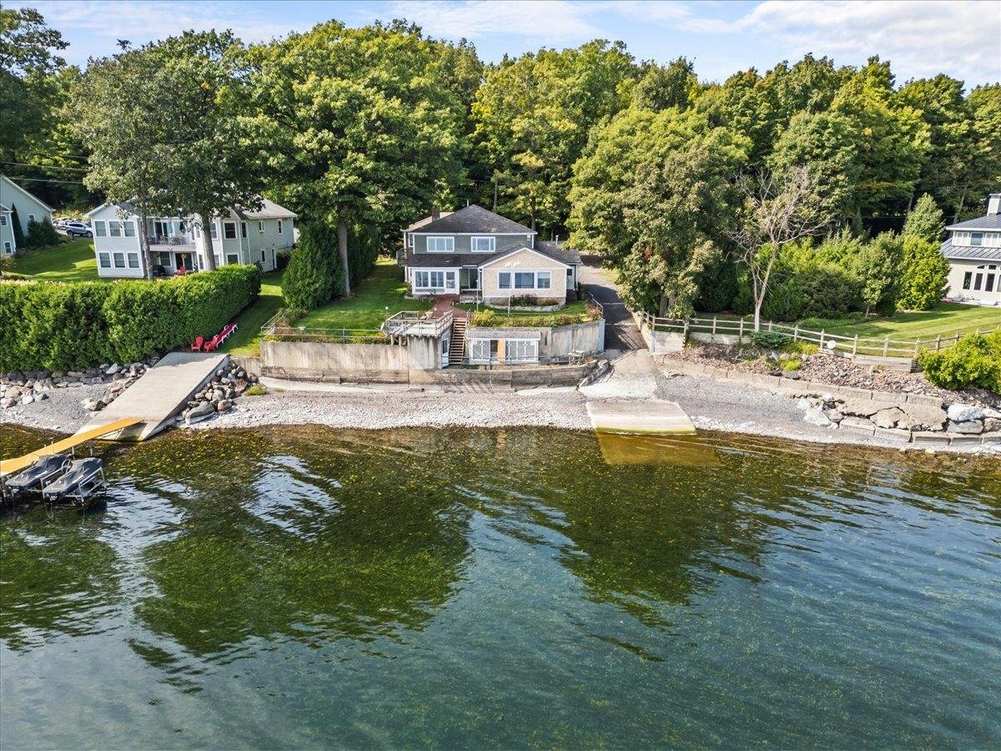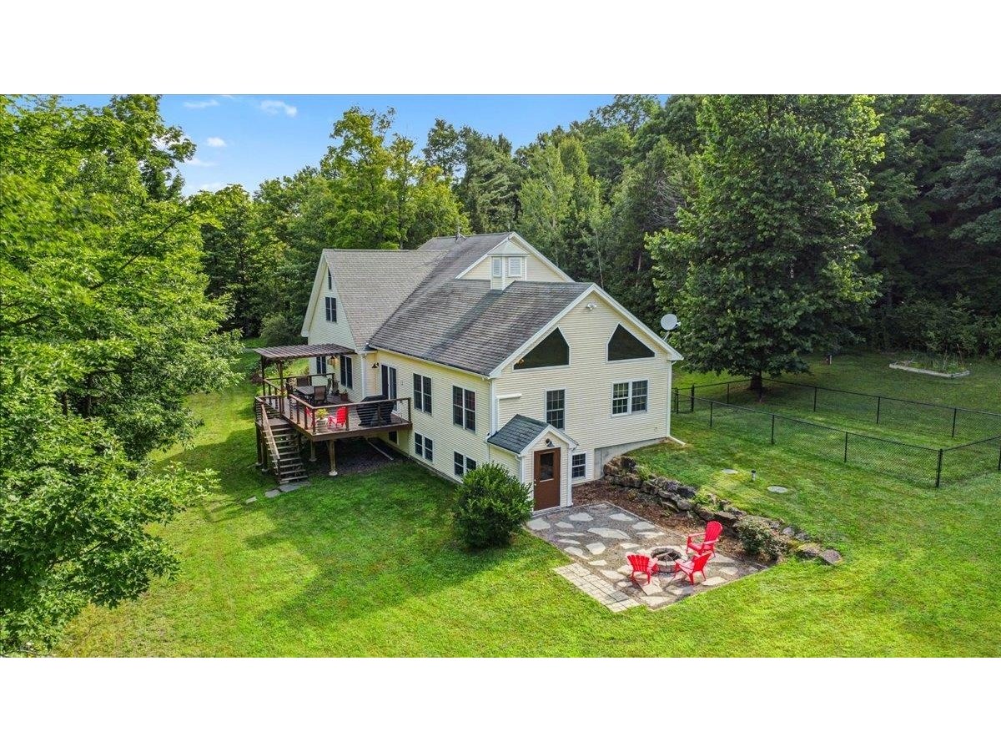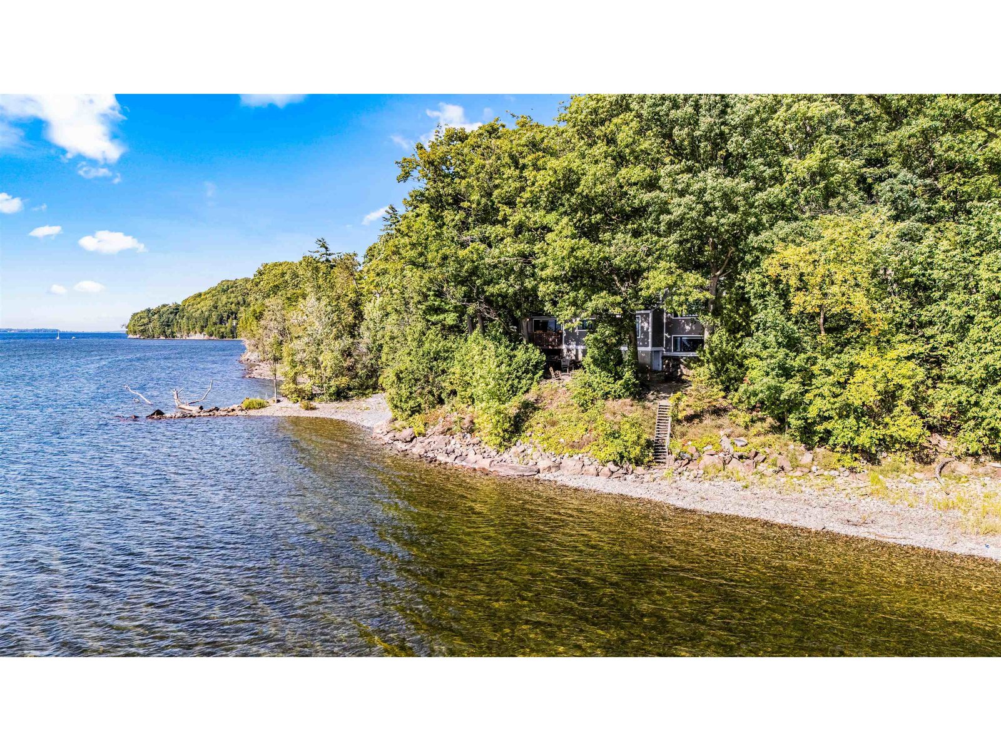Sold Status
$1,350,000 Sold Price
House Type
3 Beds
6 Baths
3,695 Sqft
Sold By Four Seasons Sotheby's Int'l Realty
Similar Properties for Sale
Request a Showing or More Info

Call: 802-863-1500
Mortgage Provider
Mortgage Calculator
$
$ Taxes
$ Principal & Interest
$
This calculation is based on a rough estimate. Every person's situation is different. Be sure to consult with a mortgage advisor on your specific needs.
Grand Isle County
Enjoy breathtaking sunrises over Lake Champlain from most rooms in your private retreat in South Hero! The homes sits on 10 + partially wooded acres. The property has been lovingly cared for with perennial gardens bursting in color into the fall. Relax on the covered porch or deck perfect for pool parties in the warm weather. The pool house makes entertaining a breeze. The first floor has an open plan including a large kitchen with cherry cabinets, stainless steel appliances, and gleaming granite including a breakfast bar. Entertain your guests in the living area with a wood burning stove. The dining area is perfect for family and Holiday meals. There is also plenty of storage for your outdoor gear and a den. On the second floor you can enjoy two large ensuite bedrooms. Morning sun streams into the newly created Primary Bedroom. It boasts a large walk-in closet, brand new bath with a large walk-in shower and individual vanities. There is a wood paneled wall with a built-in bench to enjoy the large electric fire feature. At the other end of the hallway there is a second ensuite with multiple closets. The bath boasts both a tiled shower and soaking tub with views! There also is a new dedicated laundry room, a new full bath and a secondary bedroom. The third floor includes both a den/office space, 1/2 bath and large bonus room perfect to enjoy your hobbies! Enjoy the community trails and deeded lake access. Burlington is less than 30 mins away! †
Property Location
Property Details
| Sold Price $1,350,000 | Sold Date May 26th, 2023 | |
|---|---|---|
| List Price $1,350,000 | Total Rooms 10 | List Date Mar 1st, 2023 |
| Cooperation Fee Unknown | Lot Size 10.3 Acres | Taxes $13,230 |
| MLS# 4944400 | Days on Market 631 Days | Tax Year 2023 |
| Type House | Stories 3 | Road Frontage |
| Bedrooms 3 | Style Farmhouse, Contemporary | Water Frontage |
| Full Bathrooms 2 | Finished 3,695 Sqft | Construction No, Existing |
| 3/4 Bathrooms 1 | Above Grade 3,695 Sqft | Seasonal No |
| Half Bathrooms 3 | Below Grade 0 Sqft | Year Built 1997 |
| 1/4 Bathrooms 0 | Garage Size 1 Car | County Grand Isle |
| Interior FeaturesCentral Vacuum, Dining Area, Kitchen Island, Lighting - LED, Primary BR w/ BA, Soaking Tub, Storage - Indoor, Walk-in Closet, Window Treatment, Laundry - 2nd Floor |
|---|
| Equipment & AppliancesRefrigerator, Range-Gas, Dishwasher, Washer, Microwave, Dryer, Washer, Mini Split, CO Detector, Smoke Detector, Smoke Detector, Stove-Wood, Wood Stove |
| Kitchen 14 x 13, 1st Floor | Dining Room 25 x 13, 1st Floor | Living Room 25 x 13, 1st Floor |
|---|---|---|
| Den 12 x 11, 1st Floor | Bath - 1/2 1st Floor | Mudroom 5'9" x 14, 1st Floor |
| Foyer 7x 9, 1st Floor | Bath - Full 2nd Floor | Bath - 3/4 2nd Floor |
| Bath - Full 2nd Floor | Bedroom 13 x 10, 2nd Floor | Bedroom with Bath 20 x 13, 2nd Floor |
| Laundry Room 2nd Floor | Primary BR Suite 22x21, 2nd Floor | Office/Study 18 x 15, 3rd Floor |
| Other 14 x 11, 3rd Floor | Bath - 1/2 3rd Floor | Bonus Room 20 x16, 3rd Floor |
| ConstructionWood Frame |
|---|
| BasementInterior, Unfinished, Interior Stairs, Walkout |
| Exterior FeaturesDeck, Garden Space, Outbuilding, Pool - In Ground, Porch - Covered |
| Exterior Cedar | Disability Features 1st Floor 1/2 Bathrm, Bathrm w/step-in Shower |
|---|---|
| Foundation Poured Concrete | House Color |
| Floors Slate/Stone, Carpet, Ceramic Tile, Manufactured, Wood | Building Certifications |
| Roof Standing Seam, Metal | HERS Index |
| DirectionsRoute 2 to Towline Rd. Take first right onto Ministry La 1/4 mile turn right (you will see "25" on arrow). Go to end of road. |
|---|
| Lot DescriptionYes, Mountain View, Lake Access, Walking Trails, Level, Wooded, Water View, Trail/Near Trail, Country Setting, Landscaped, Lake View |
| Garage & Parking Attached, , Driveway, Garage |
| Road Frontage | Water Access |
|---|---|
| Suitable Use | Water Type |
| Driveway Circular, Crushed/Stone | Water Body |
| Flood Zone No | Zoning Residential |
| School District Grand Isle School District | Middle Folsom Ed. and Community Ctr |
|---|---|
| Elementary Folsom Comm Ctr | High Choice |
| Heat Fuel Electric, Gas-LP/Bottle, Wood | Excluded Bike Racks and Ski Racks in Garage, televisions |
|---|---|
| Heating/Cool Multi Zone, Hot Water, Baseboard, Mini Split | Negotiable |
| Sewer 1000 Gallon, Private, On-Site Septic Exists, Private | Parcel Access ROW |
| Water Drilled Well | ROW for Other Parcel |
| Water Heater Domestic, Gas-Lp/Bottle, On Demand | Financing |
| Cable Co Comcast/Xfinity | Documents Association Docs, Other, Deed |
| Electric 200 Amp | Tax ID 603-189-10623 |

† The remarks published on this webpage originate from Listed By Joy Gess of Coldwell Banker Islands Realty via the PrimeMLS IDX Program and do not represent the views and opinions of Coldwell Banker Hickok & Boardman. Coldwell Banker Hickok & Boardman cannot be held responsible for possible violations of copyright resulting from the posting of any data from the PrimeMLS IDX Program.

 Back to Search Results
Back to Search Results