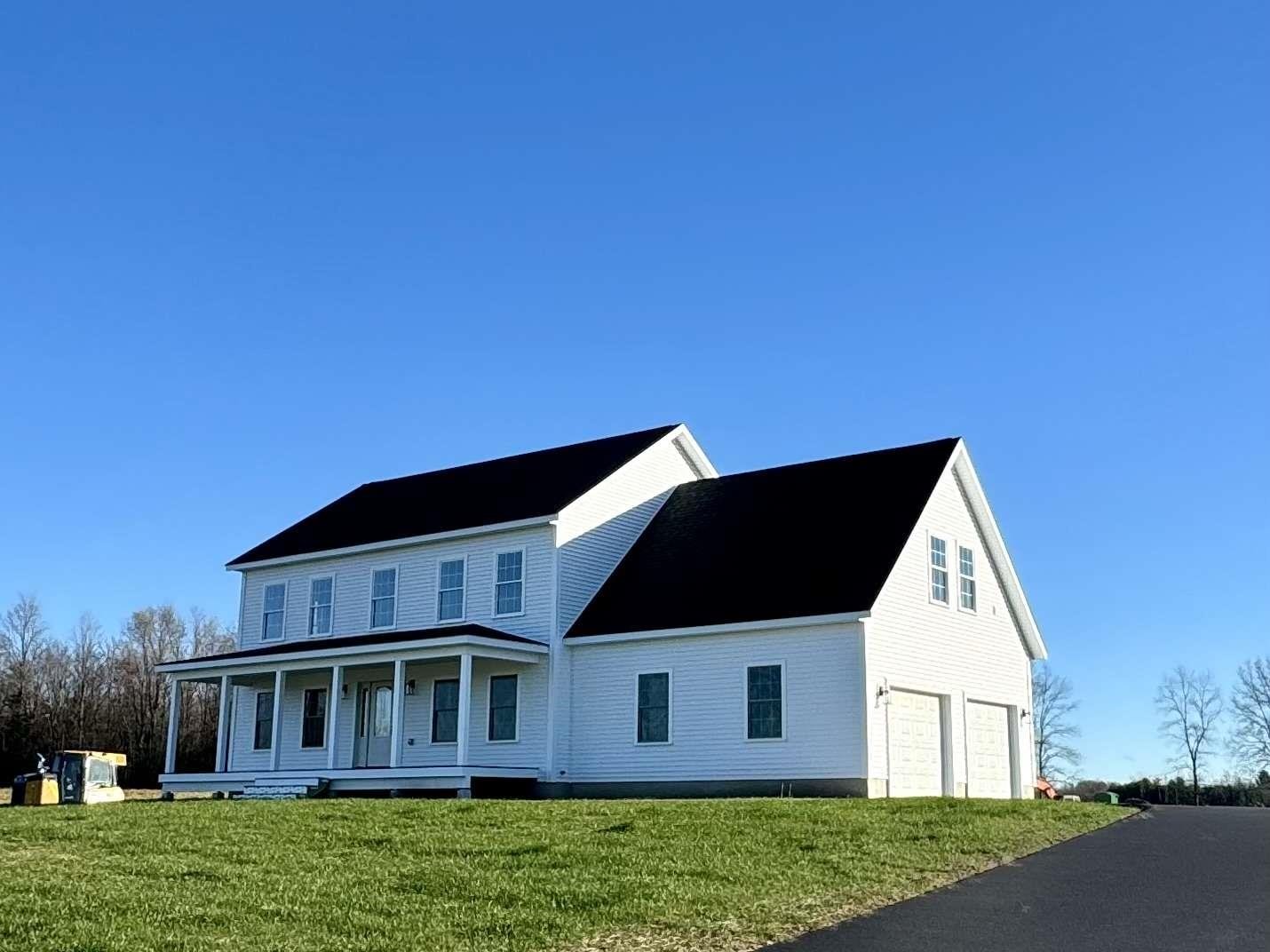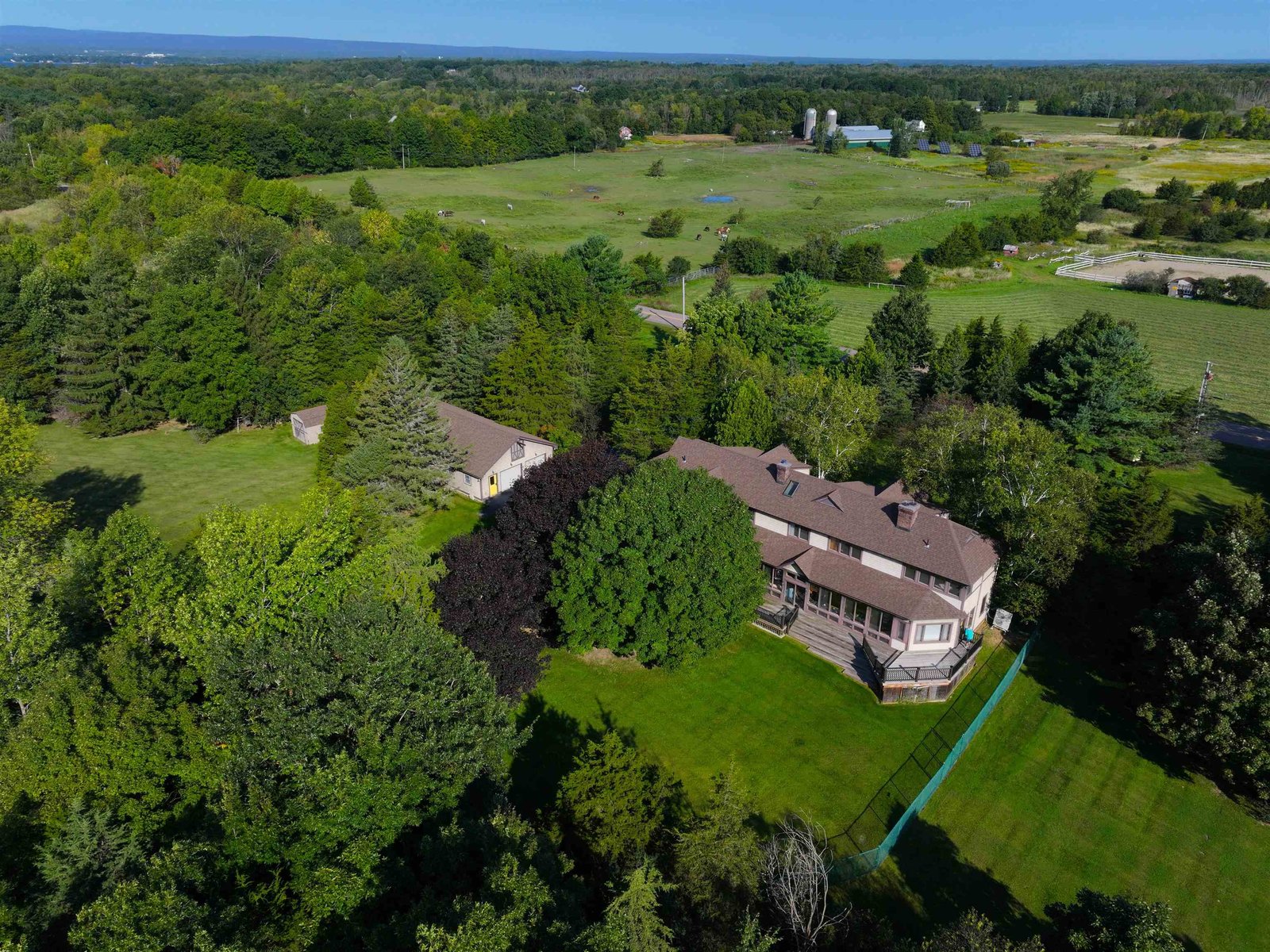Sold Status
$1,110,000 Sold Price
House Type
3 Beds
5 Baths
4,741 Sqft
Sold By
Similar Properties for Sale
Request a Showing or More Info

Call: 802-863-1500
Mortgage Provider
Mortgage Calculator
$
$ Taxes
$ Principal & Interest
$
This calculation is based on a rough estimate. Every person's situation is different. Be sure to consult with a mortgage advisor on your specific needs.
Grand Isle County
A premiere Lake Champlain waterfront residence with sweeping lake and mountain views, this property combines the best of high-end living with the comfort of a private home! The luxurious back deck features a half moon lookout over the extremely private back yard, which slopes gently towards one of the multiple lake access points this one with wooden steps to the perfect sunning rock, adjacent to a small secluded cove. Elsewhere along the 815+/- of lakeshore are the primary terraced stairs to custom patio and retaining wall. The property is landscaped with perennial beds and rock walls. Enjoy the bright and spacious kitchen and dining area with granite countertops, curving breakfast bar, built in pantries, and windows from the countertops to the ceiling with lake views, of course! The detached studio offers an East facing wall of glass and a beautiful space for entertaining with cherry stairs and cabinets!a heated two-car garage with workshop and †
Property Location
Property Details
| Sold Price $1,110,000 | Sold Date Mar 7th, 2013 | |
|---|---|---|
| List Price $1,350,000 | Total Rooms 10 | List Date Jun 8th, 2012 |
| Cooperation Fee Unknown | Lot Size 4.49 Acres | Taxes $21,321 |
| MLS# 4165190 | Days on Market 4549 Days | Tax Year 12-13 |
| Type House | Stories 2 | Road Frontage 120 |
| Bedrooms 3 | Style Contemporary, Cape | Water Frontage 816 |
| Full Bathrooms 3 | Finished 4,741 Sqft | Construction Existing |
| 3/4 Bathrooms 1 | Above Grade 3,780 Sqft | Seasonal No |
| Half Bathrooms 1 | Below Grade 961 Sqft | Year Built 2005 |
| 1/4 Bathrooms 0 | Garage Size 4 Car | County Grand Isle |
| Interior FeaturesLiving Room, Primary BR with BA, Walk-in Closet, Vaulted Ceiling, Fireplace-Screens/Equip., Fireplace-Wood, Blinds, Island, Kitchen/Dining, 2nd Floor Laundry, Cable Internet |
|---|
| Equipment & AppliancesRefrigerator, Microwave, Washer, Dishwasher, Dryer, Central Vacuum, Kitchen Island |
| ConstructionWood Frame, Existing |
|---|
| BasementWalkout, Interior Stairs, Concrete, Full, Partially Finished |
| Exterior Features |
| Exterior Wood, Cedar | Disability Features |
|---|---|
| Foundation Concrete | House Color white |
| Floors Tile, Carpet, Ceramic Tile, Hardwood | Building Certifications |
| Roof Standing Seam, Shingle-Architectural | HERS Index |
| DirectionsI89 to Exit 17, 11 miles to right on Town Line Road, to lake, right on Sweeney Farm Road, home on right |
|---|
| Lot DescriptionMountain View, Landscaped, Subdivision, Trail/Near Trail, View, Deed Restricted, Country Setting, Walking Trails, Waterfront, Waterfront-Paragon, Island Properties |
| Garage & Parking Attached |
| Road Frontage 120 | Water Access Owned |
|---|---|
| Suitable Use | Water Type Lake |
| Driveway Gravel | Water Body Lake Champlain |
| Flood Zone Unknown | Zoning Lakeshore |
| School District Grand Isle School District | Middle Folsom Ed. and Community Ctr |
|---|---|
| Elementary Folsom Comm Ctr | High Choice |
| Heat Fuel Gas-LP/Bottle | Excluded |
|---|---|
| Heating/Cool Central Air, Multi Zone, Hot Air, Multi Zone | Negotiable |
| Sewer Septic, Shared, Mound | Parcel Access ROW |
| Water Drilled Well | ROW for Other Parcel |
| Water Heater Gas-Lp/Bottle, Owned | Financing Conventional |
| Cable Co | Documents Deed, Survey, Property Disclosure |
| Electric Circuit Breaker(s) | Tax ID 60318910997 |

† The remarks published on this webpage originate from Listed By Andrea Champagne of Champagne Real Estate via the PrimeMLS IDX Program and do not represent the views and opinions of Coldwell Banker Hickok & Boardman. Coldwell Banker Hickok & Boardman cannot be held responsible for possible violations of copyright resulting from the posting of any data from the PrimeMLS IDX Program.

 Back to Search Results
Back to Search Results










