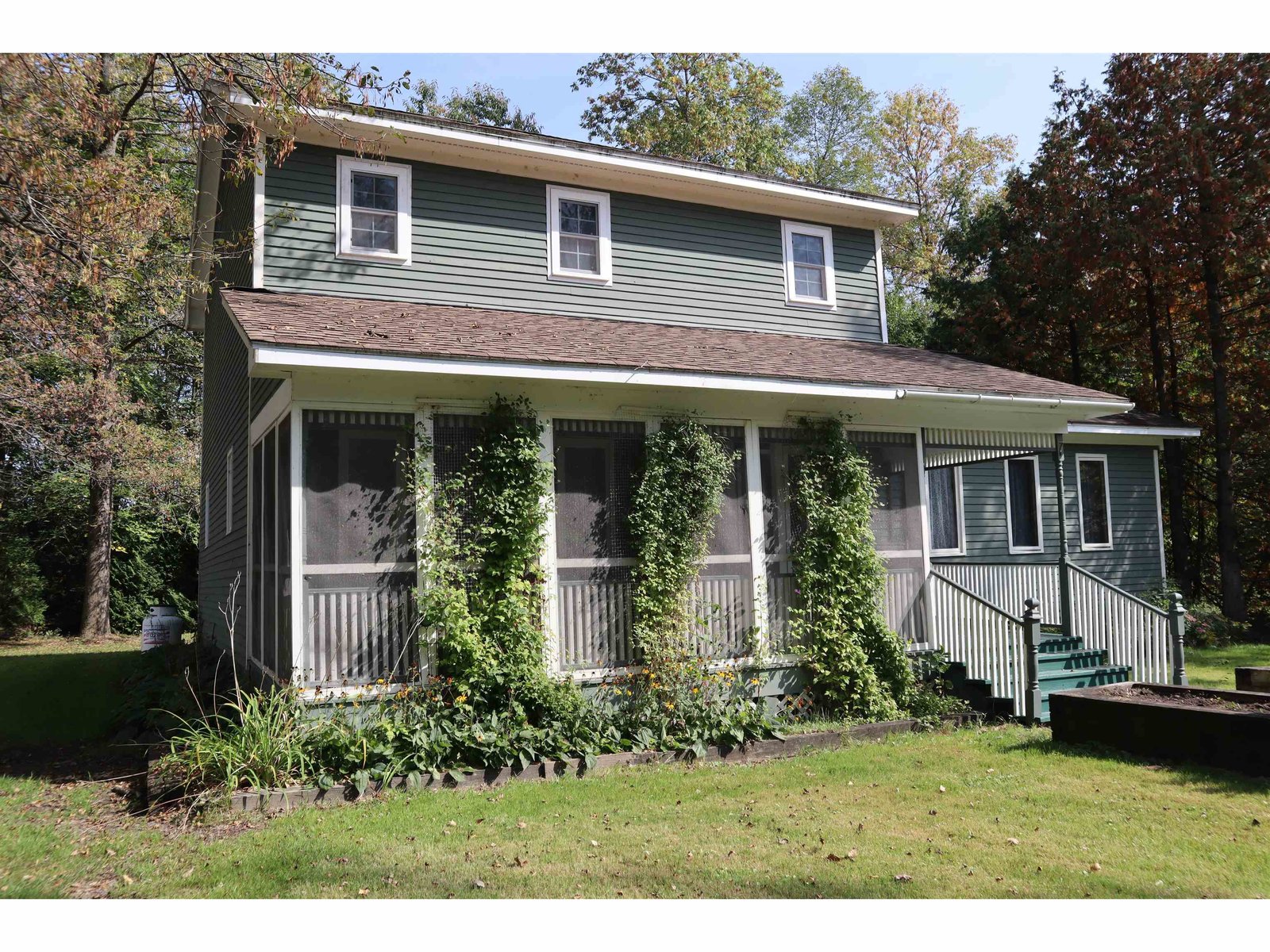Sold Status
$300,000 Sold Price
House Type
2 Beds
1 Baths
880 Sqft
Sold By
Similar Properties for Sale
Request a Showing or More Info

Call: 802-863-1500
Mortgage Provider
Mortgage Calculator
$
$ Taxes
$ Principal & Interest
$
This calculation is based on a rough estimate. Every person's situation is different. Be sure to consult with a mortgage advisor on your specific needs.
Grand Isle County
Beautiful 2 bedroom plus bonus room lakefront cottage with breathtaking lake views. Owned direct lake shore only 20 minutes to Burlington. Can sleep 6 people. The well-maintained cottage has great possibilities for a family camp and/or income rental property. Sold fully furnished for immediate enjoyment this summer. Move-in ready with many recent upgrades. Enter through the kitchen into the great open living/dining room with soaring natural woodwork cathedral ceilings with loft bonus extra bedroom. 1st-floor master, second bedroom, and full bath. One of a kind home with built in bookcases and historic Calvin Coolidge china cabinet. Enclosed porch with panoramic lake views. Launch your kayak or rowboat and enjoy your piece of the lake. Glorious Keeler's Bay sunrises and sunsets. Walking and biking distance to future community center, Seb's Snack Bar, and South Hero Village. Extra land across Carter Lane for future possibilities. This is a truly unique home not to be missed. †
Property Location
Property Details
| Sold Price $300,000 | Sold Date Jun 1st, 2017 | |
|---|---|---|
| List Price $325,000 | Total Rooms 7 | List Date Jul 13th, 2016 |
| Cooperation Fee Unknown | Lot Size 0.53 Acres | Taxes $7,404 |
| MLS# 4503946 | Days on Market 3053 Days | Tax Year 2016 |
| Type House | Stories 1 | Road Frontage |
| Bedrooms 2 | Style Ranch | Water Frontage 80 |
| Full Bathrooms 1 | Finished 880 Sqft | Construction , Existing |
| 3/4 Bathrooms 0 | Above Grade 880 Sqft | Seasonal Yes |
| Half Bathrooms 0 | Below Grade 0 Sqft | Year Built 1933 |
| 1/4 Bathrooms 0 | Garage Size 0 Car | County Grand Isle |
| Interior FeaturesDraperies, Fireplaces - 1, Furnished, Living/Dining, Natural Woodwork, Vaulted Ceiling |
|---|
| Equipment & AppliancesRefrigerator, Range-Electric, Microwave, , Wood Stove |
| Kitchen 8'9"x9', 1st Floor | Dining Room 44x15 (din/liv), 1st Floor | Living Room 44x15 (din/liv), 1st Floor |
|---|---|---|
| Primary Bedroom 10'5"x9, 1st Floor | Bedroom 11x9, 1st Floor | Other 44x10, 1st Floor |
| Other 13x5, 2nd Floor | Other 20x11, 1st Floor |
| ConstructionOther |
|---|
| Basement, None |
| Exterior FeaturesOther, Private Dock, Shed |
| Exterior Wood | Disability Features Zero-Step Entry/Ramp, 1st Floor Bedroom, 1st Floor Full Bathrm, One-Level Home, Bathrm w/tub, Access. Parking, One-Level Home, Zero-Step Entry Ramp |
|---|---|
| Foundation Other | House Color |
| Floors Vinyl, Hardwood | Building Certifications |
| Roof Metal | HERS Index |
| DirectionsDirections: I-89 N, exit 17, US-2 West, Right on Carter Lane, on Left next to water. |
|---|
| Lot Description, Waterfront, View, Lake View |
| Garage & Parking Detached, |
| Road Frontage | Water Access Owned |
|---|---|
| Suitable Use | Water Type Lake |
| Driveway Gravel | Water Body Lake Champlain |
| Flood Zone Unknown | Zoning residential |
| School District Grand Isle School District | Middle Folsom Ed. and Community Ctr |
|---|---|
| Elementary Folsom Comm Ctr | High Choice |
| Heat Fuel Wood, Other | Excluded Some items in the garage are excluded- some more items in home as well. Ask agent. |
|---|---|
| Heating/Cool None, Stove, Electric | Negotiable |
| Sewer Septic | Parcel Access ROW |
| Water Other, Deeded | ROW for Other Parcel |
| Water Heater Electric | Financing |
| Cable Co | Documents Survey, Other, Deed |
| Electric Circuit Breaker(s) | Tax ID 60318910196 |

† The remarks published on this webpage originate from Listed By Brian Armstrong of KW Vermont via the PrimeMLS IDX Program and do not represent the views and opinions of Coldwell Banker Hickok & Boardman. Coldwell Banker Hickok & Boardman cannot be held responsible for possible violations of copyright resulting from the posting of any data from the PrimeMLS IDX Program.

 Back to Search Results
Back to Search Results










