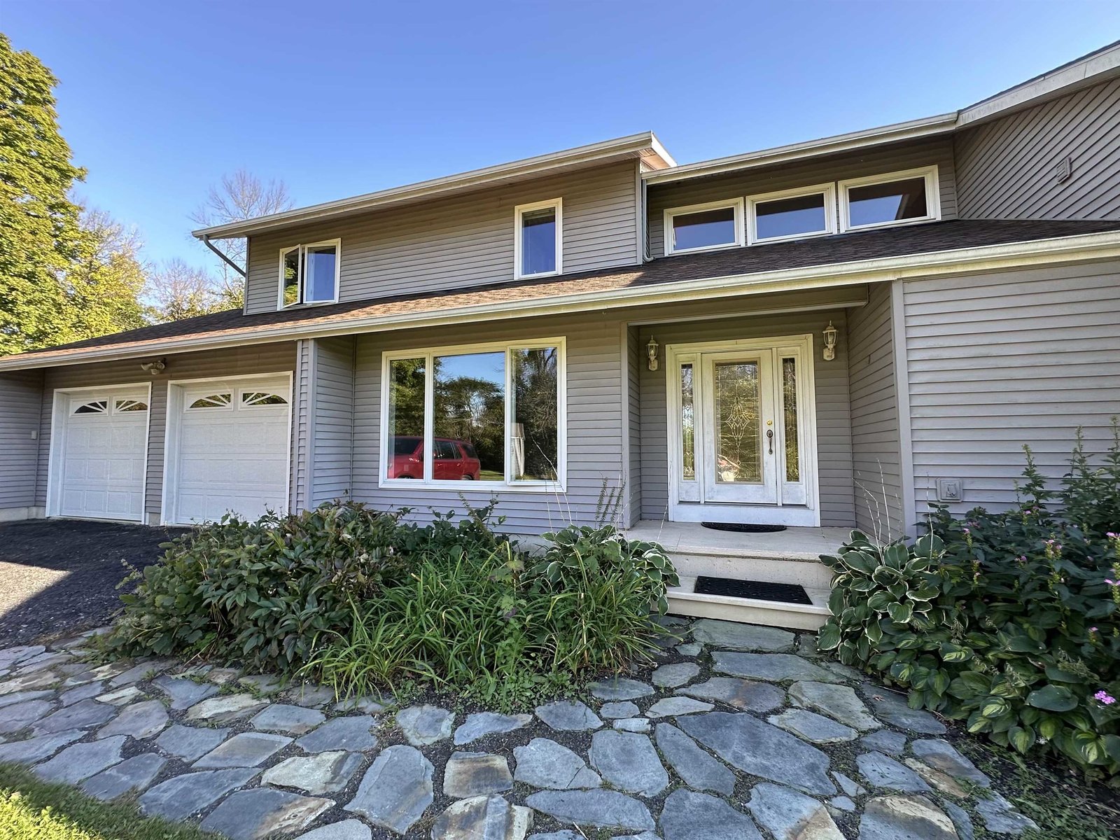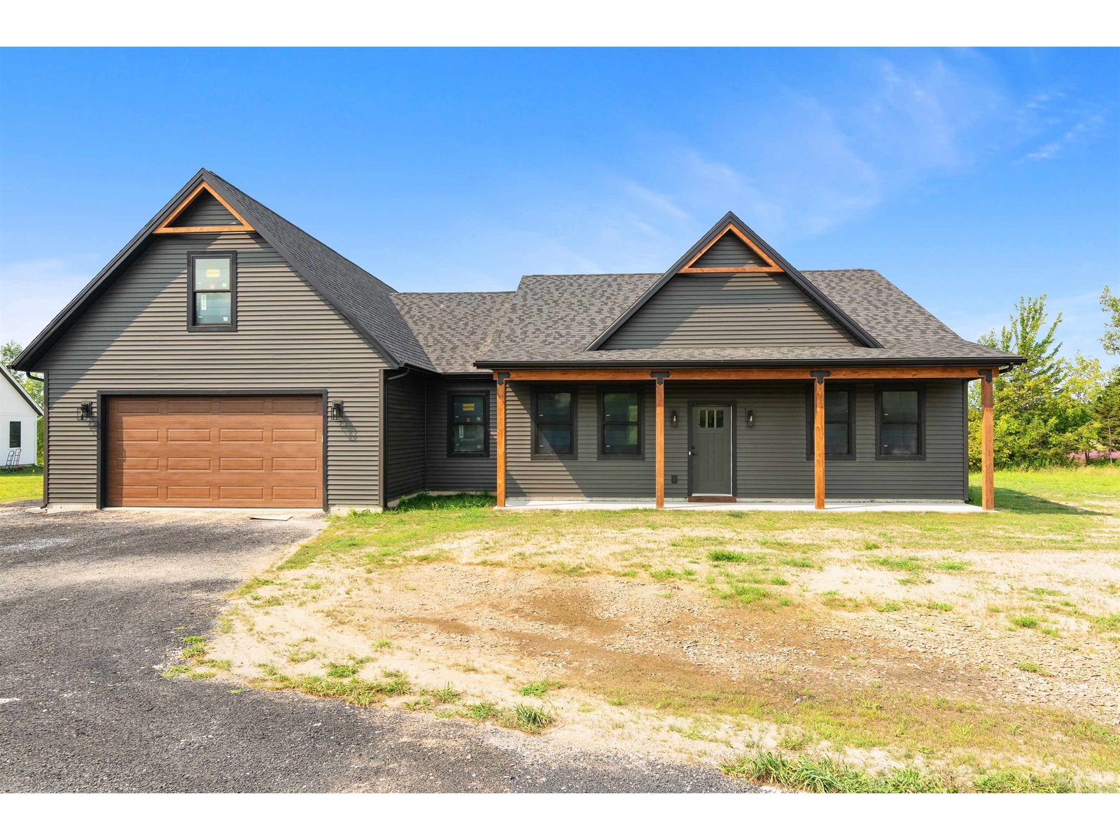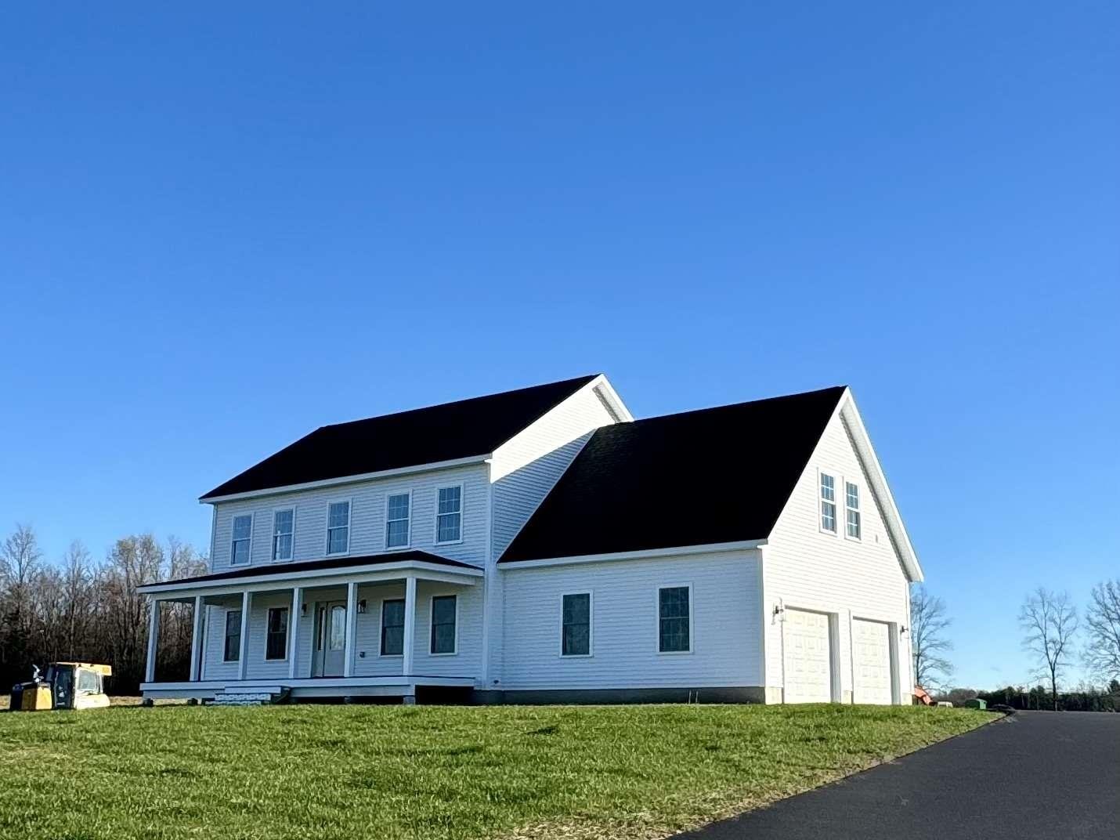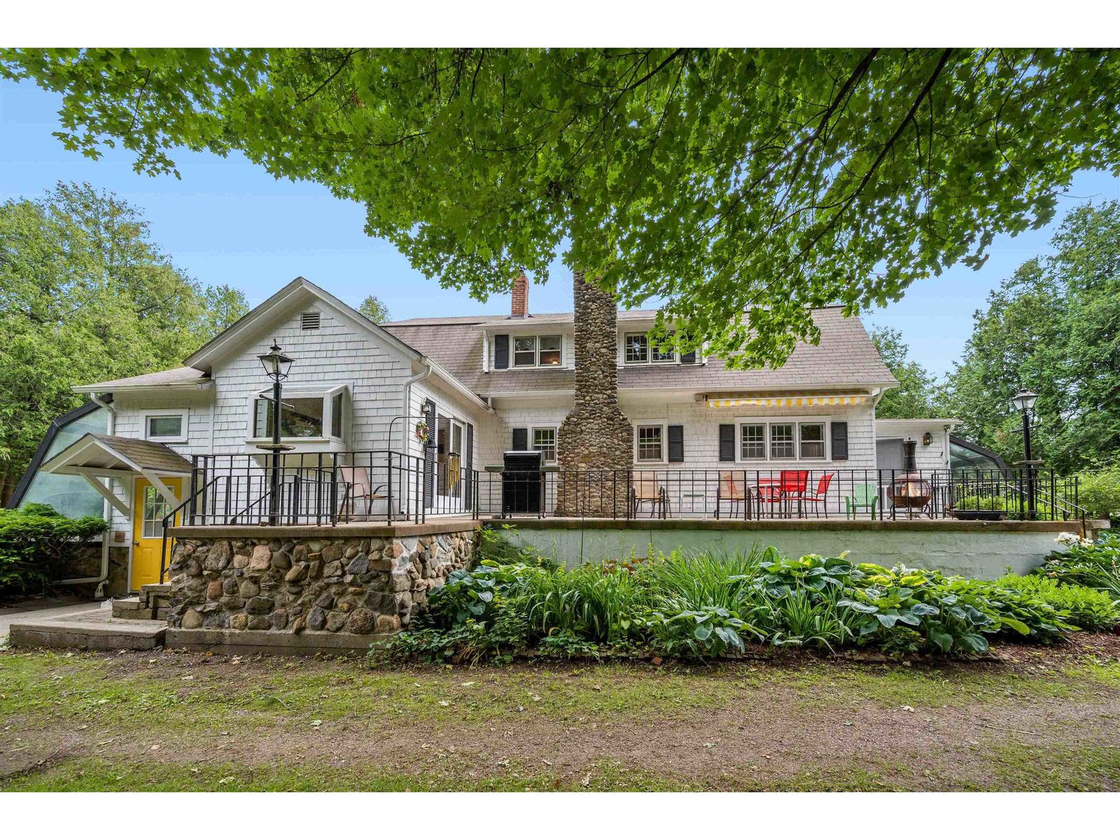Sold Status
$650,000 Sold Price
House Type
3 Beds
4 Baths
3,228 Sqft
Sold By
Similar Properties for Sale
Request a Showing or More Info

Call: 802-863-1500
Mortgage Provider
Mortgage Calculator
$
$ Taxes
$ Principal & Interest
$
This calculation is based on a rough estimate. Every person's situation is different. Be sure to consult with a mortgage advisor on your specific needs.
Grand Isle County
Lakeside living in this year-round home on Lake Champlain's inland sea offers paddling, canoeing, sailing, and motor boating, all easily accessed from a dock in your own front yard. Enjoy morning coffee on the deck while watching the sunrise, or prepare meals in a kitchen that looks out over the lake. A master suite is in its own wing that opens out to a porch; the living room has a fireplace for warming cool nights; and you can walk out of the large finished basement and be a stone's throw from the dock. This beautifully maintained home is move-in ready. †
Property Location
Property Details
| Sold Price $650,000 | Sold Date Jul 20th, 2016 | |
|---|---|---|
| List Price $699,000 | Total Rooms 6 | List Date Apr 18th, 2016 |
| Cooperation Fee Unknown | Lot Size 0.34 Acres | Taxes $11,477 |
| MLS# 4484071 | Days on Market 3139 Days | Tax Year 2016 |
| Type House | Stories 1 1/2 | Road Frontage 225 |
| Bedrooms 3 | Style Cape | Water Frontage 225 |
| Full Bathrooms 1 | Finished 3,228 Sqft | Construction Existing |
| 3/4 Bathrooms 1 | Above Grade 2,376 Sqft | Seasonal No |
| Half Bathrooms 2 | Below Grade 852 Sqft | Year Built 2006 |
| 1/4 Bathrooms 0 | Garage Size 2 Car | County Grand Isle |
| Interior FeaturesKitchen, Living Room, Primary BR with BA, 1 Fireplace, 2nd Floor Laundry, Fireplace-Gas, Island, Cable, Cable Internet |
|---|
| Equipment & AppliancesCook Top-Electric, Dishwasher, Washer, Wall Oven, Dryer, Refrigerator, Central Vacuum, Dehumidifier, Kitchen Island |
| Primary Bedroom 14 x 19 1st Floor | 2nd Bedroom 13'3" x 11'6" 2nd Floor | 3rd Bedroom 11 x 19 2nd Floor |
|---|---|---|
| Living Room 15'8" x 16'5" | Kitchen 17'3" x 10' | Dining Room 17'3" x 10' 1st Floor |
| Family Room 31'7" x 11"6" | Half Bath 1st Floor | 3/4 Bath 1st Floor |
| Full Bath 2nd Floor |
| ConstructionExisting |
|---|
| BasementInterior, Finished, Concrete, Interior Stairs, Full |
| Exterior FeaturesOut Building, Deck |
| Exterior Vinyl | Disability Features |
|---|---|
| Foundation Concrete | House Color tan |
| Floors Tile, Carpet, Hardwood | Building Certifications |
| Roof Shingle-Architectural | HERS Index |
| DirectionsI-89 to Exit 17 take route 2 towards South Hero Rd after crossing the Causeway go up hill and take right onto Kibe Point Rd follow to end.Take left onto Idlewild and follow to first house on left. |
|---|
| Lot DescriptionLake Rights, Mountain View, Lake View, Waterfront-Paragon, Waterfront |
| Garage & Parking Attached, 2 Parking Spaces |
| Road Frontage 225 | Water Access Owned |
|---|---|
| Suitable UseNot Applicable | Water Type Lake |
| Driveway Paved | Water Body Lake Champlain |
| Flood Zone Unknown | Zoning residential |
| School District Grand Isle School District | Middle Folsom Ed. and Community Ctr |
|---|---|
| Elementary Folsom Comm Ctr | High Choice |
| Heat Fuel Gas-LP/Bottle | Excluded |
|---|---|
| Heating/Cool Central Air, Multi Zone, Multi Zone | Negotiable |
| Sewer Septic, Private | Parcel Access ROW No |
| Water Infrared Light, Private | ROW for Other Parcel |
| Water Heater Electric, Owned | Financing Cash Only, Conventional |
| Cable Co Comcast | Documents Plot Plan, Property Disclosure, Deed |
| Electric Circuit Breaker(s) | Tax ID 60318910451 |

† The remarks published on this webpage originate from Listed By Lea Van Winkle of Four Seasons Sotheby\'s Int\'l Realty via the PrimeMLS IDX Program and do not represent the views and opinions of Coldwell Banker Hickok & Boardman. Coldwell Banker Hickok & Boardman cannot be held responsible for possible violations of copyright resulting from the posting of any data from the PrimeMLS IDX Program.

 Back to Search Results
Back to Search Results










