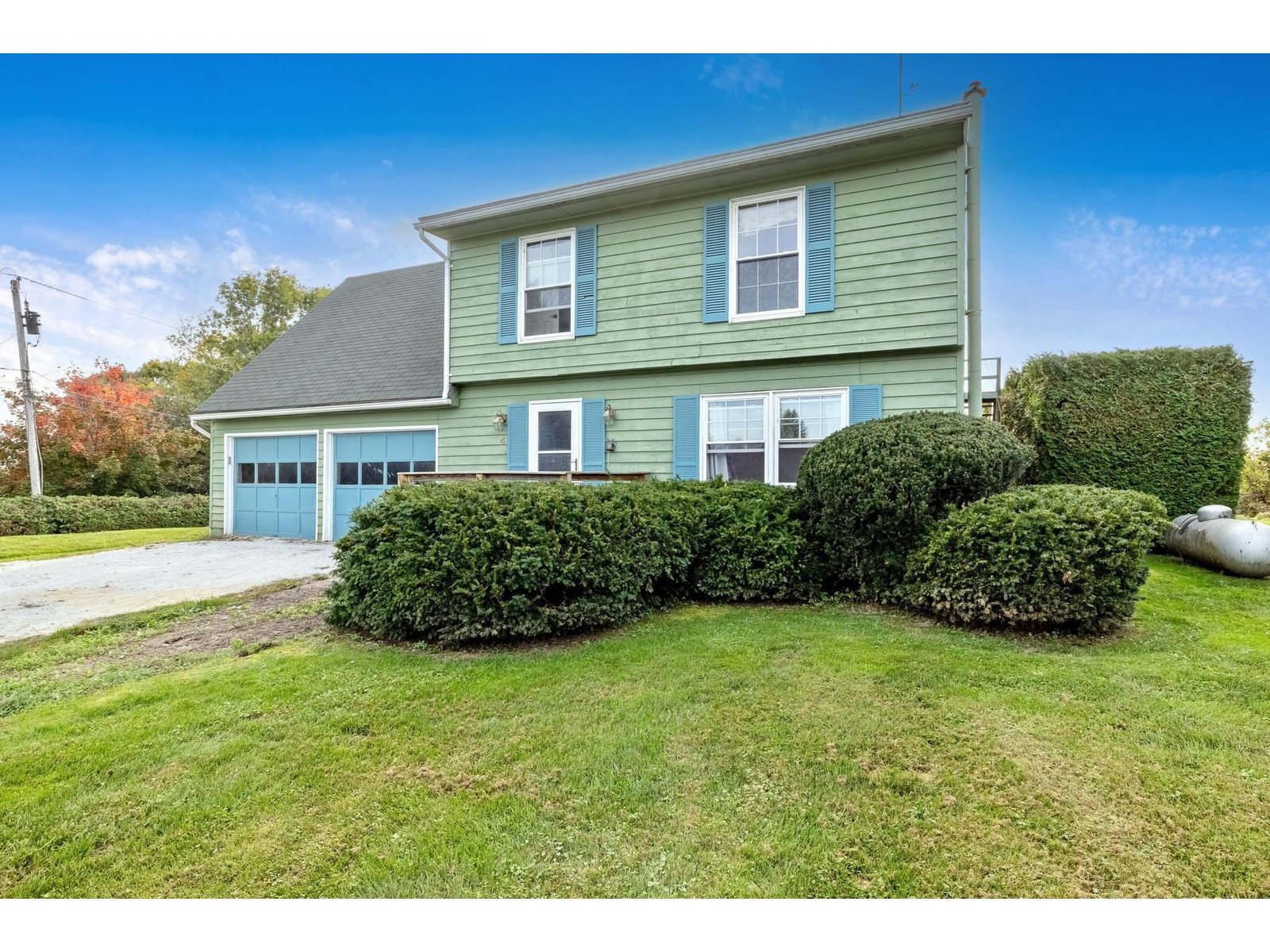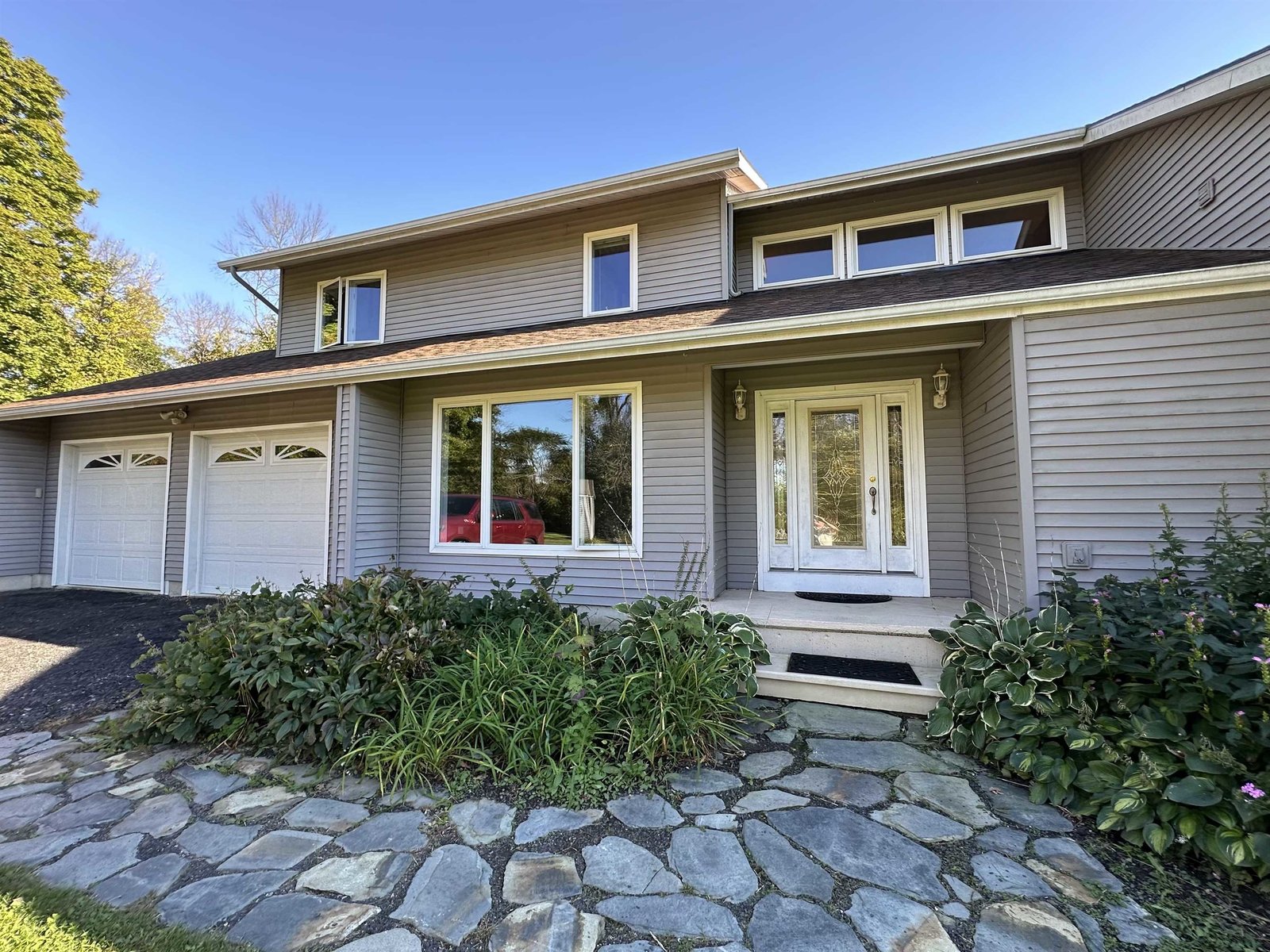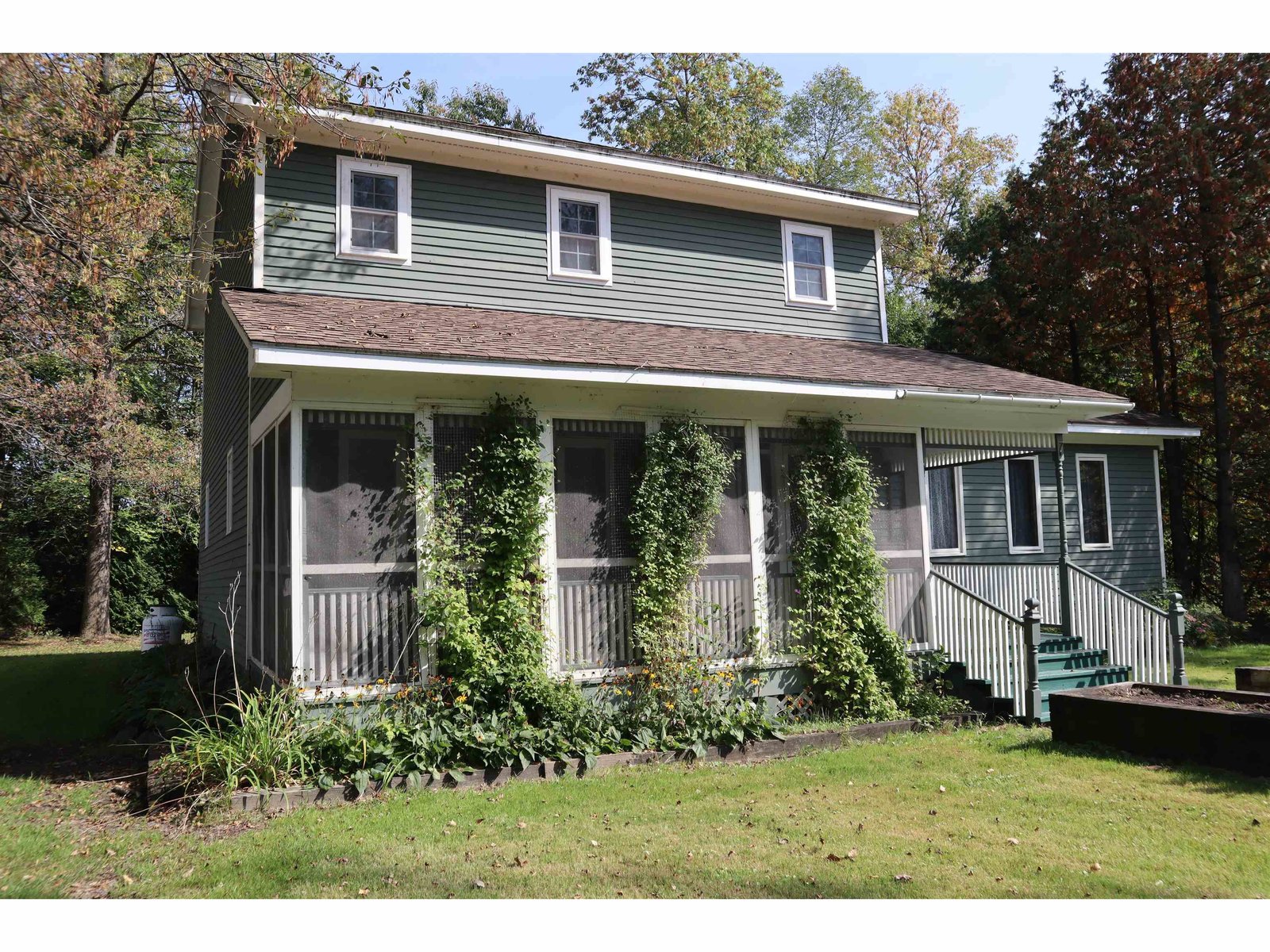Sold Status
$525,000 Sold Price
House Type
3 Beds
4 Baths
4,599 Sqft
Sold By
Similar Properties for Sale
Request a Showing or More Info

Call: 802-863-1500
Mortgage Provider
Mortgage Calculator
$
$ Taxes
$ Principal & Interest
$
This calculation is based on a rough estimate. Every person's situation is different. Be sure to consult with a mortgage advisor on your specific needs.
Grand Isle County
Unique private spacious home in a lovely country setting -Architect designed -Cottage Inspired Contemporary. Extraordinary panoramic easterly views of Mt Mansfield and Lake Champlain are sure to make every day a new beginning. Expansive open living area with a wall of windows to your walk out balcony. Blue slate hearth/VT Soapstone wood stove, and hardwood floors ignite the exquisite cooks kitchen with Viking range, granite counters, pantry and Custom Hickory cabinets. Featuring cork flooring in the 2 master suites and 3rd floor Copula, finished walkout lower level with floor to ceiling stone FP and the cheese room! Lovingly maintained with natural local products. Seeing is believing. Approx 25 minutes to Burlington UVM and FAHC - Boat launch 1 mile Close to the lake without flooding! †
Property Location
Property Details
| Sold Price $525,000 | Sold Date Aug 15th, 2011 | |
|---|---|---|
| List Price $530,000 | Total Rooms 7 | List Date May 26th, 2011 |
| Cooperation Fee Unknown | Lot Size 2 Acres | Taxes $7,282 |
| MLS# 4066409 | Days on Market 4928 Days | Tax Year 2010 |
| Type House | Stories 1 1/2 | Road Frontage |
| Bedrooms 3 | Style Walkout Lower Level, Multi Level, Contemporary | Water Frontage |
| Full Bathrooms 2 | Finished 4,599 Sqft | Construction , Existing |
| 3/4 Bathrooms 1 | Above Grade 2,729 Sqft | Seasonal No |
| Half Bathrooms 1 | Below Grade 1,870 Sqft | Year Built 1989 |
| 1/4 Bathrooms | Garage Size 1 Car | County Grand Isle |
| Interior FeaturesCentral Vacuum, Cathedral Ceiling, Cedar Closet, Ceiling Fan, Dining Area, Fireplace - Wood, Fireplaces - 1, Kitchen Island, Kitchen/Dining, Kitchen/Family, Kitchen/Living, Living/Dining, Primary BR w/ BA, Vaulted Ceiling, Walk-in Pantry, Laundry - 1st Floor |
|---|
| Equipment & AppliancesRange-Gas, Washer, Microwave, Dishwasher, Refrigerator, Exhaust Hood, Dryer, Wall AC Units, CO Detector, Smoke Detector, Smoke Detector, Wood Stove |
| Kitchen 8x28, 1st Floor | Dining Room 8x10, 1st Floor | Living Room 16x12, 1st Floor |
|---|---|---|
| Family Room 28X40, Basement | Office/Study 8x8, 1st Floor | Utility Room 6x24, Basement |
| Primary Bedroom 12x20, 1st Floor | Bedroom 8x20, 2nd Floor | Bedroom 8x8, Basement |
| Foyer | Great Room | Other 8X12, 1st Floor |
| Other 8x8, Basement | Other 7x20, 1st Floor | Bath - Full 1st Floor |
| Bath - Full 2nd Floor | Bath - 3/4 Basement | Bath - 1/2 1st Floor |
| Construction |
|---|
| BasementWalkout, Partially Finished, Full, Finished |
| Exterior FeaturesBalcony, Deck, Fence - Dog, Outbuilding, Patio |
| Exterior Shingle, Cedar | Disability Features 1st Floor 1/2 Bathrm, 1st Floor Full Bathrm, 1st Floor Bedroom |
|---|---|
| Foundation Concrete | House Color Natural |
| Floors Slate/Stone, Carpet, Other, Hardwood | Building Certifications |
| Roof Shingle-Architectural | HERS Index |
| DirectionsI-89 exit 17, RT 2 West to left on RT 314, 1/4 mile left on Maple Ridge Lane to left @fork end of the road. Private dead end driveway no drive bys |
|---|
| Lot Description, Secluded, Wooded, Mountain View, Country Setting, Rural Setting, Island Properties |
| Garage & Parking Attached, Auto Open, 3 Parking Spaces |
| Road Frontage | Water Access |
|---|---|
| Suitable Use | Water Type |
| Driveway Circular, Gravel, Crushed/Stone | Water Body |
| Flood Zone Unknown | Zoning residential |
| School District Grand Isle School District | Middle Folsom Ed. and Community Ctr |
|---|---|
| Elementary Folsom Comm Ctr | High Choice |
| Heat Fuel Wood, Gas-LP/Bottle | Excluded |
|---|---|
| Heating/Cool Central Air, Stove, Hot Water, Baseboard, Stove - Wood | Negotiable |
| Sewer 1000 Gallon, Private, Mound | Parcel Access ROW |
| Water Private, Drilled Well | ROW for Other Parcel |
| Water Heater Gas-Lp/Bottle | Financing , Conventional |
| Cable Co | Documents Property Disclosure, Deed |
| Electric Circuit Breaker(s), 220 Plug | Tax ID 60318910601 |

† The remarks published on this webpage originate from Listed By of via the PrimeMLS IDX Program and do not represent the views and opinions of Coldwell Banker Hickok & Boardman. Coldwell Banker Hickok & Boardman cannot be held responsible for possible violations of copyright resulting from the posting of any data from the PrimeMLS IDX Program.

 Back to Search Results
Back to Search Results









