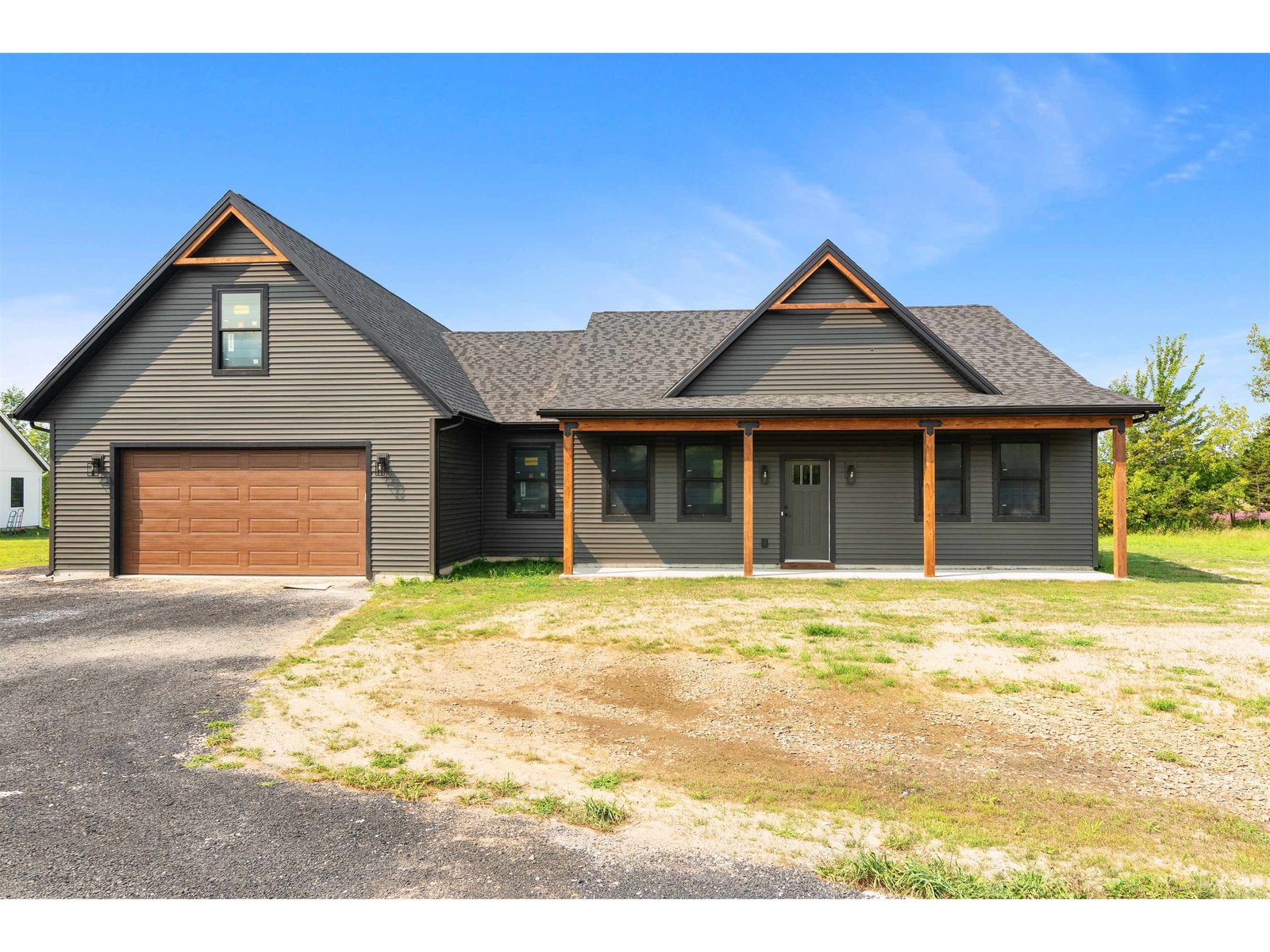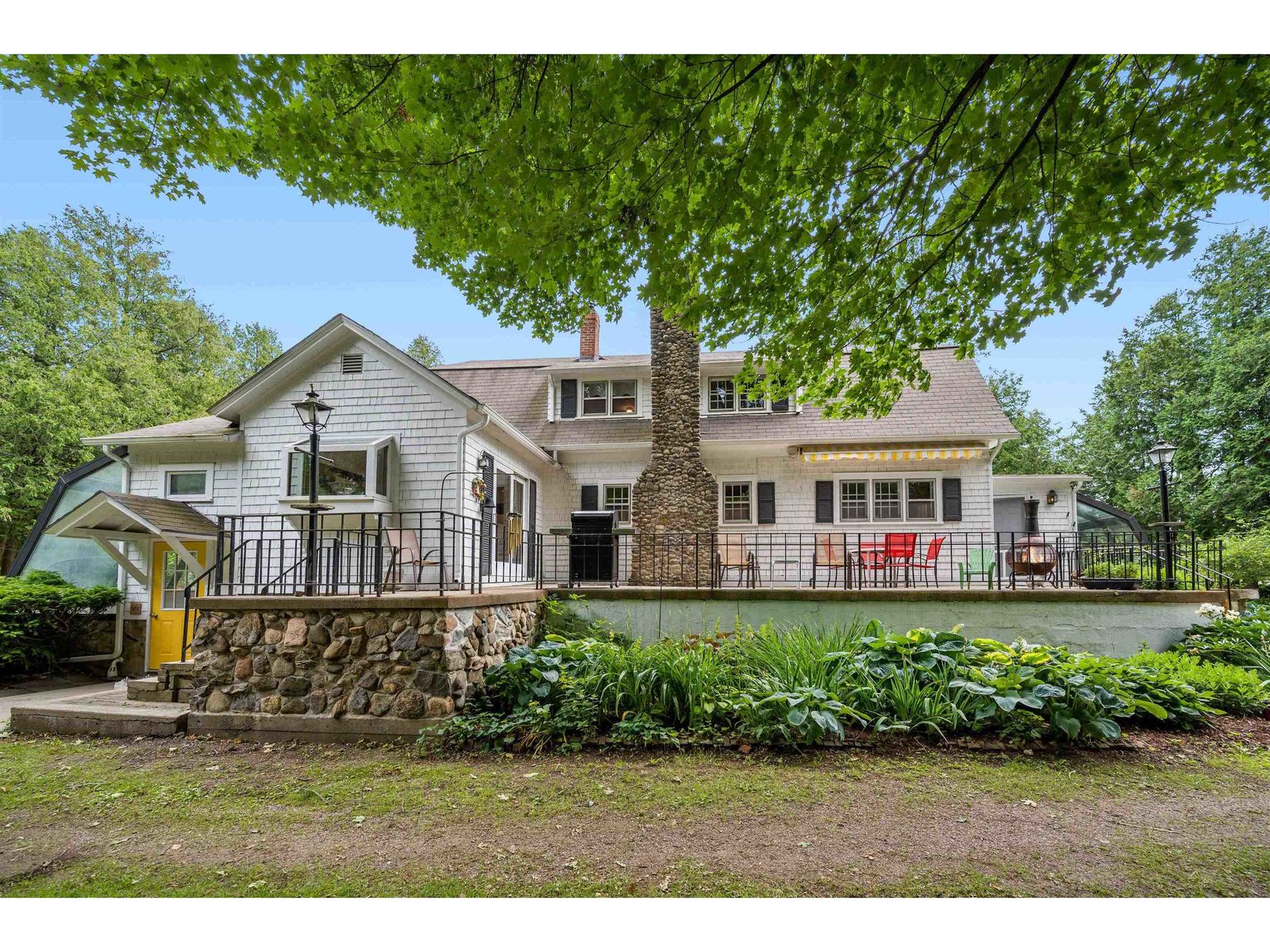Sold Status
$507,000 Sold Price
House Type
3 Beds
4 Baths
4,200 Sqft
Sold By RE/MAX North Professionals
Similar Properties for Sale
Request a Showing or More Info

Call: 802-863-1500
Mortgage Provider
Mortgage Calculator
$
$ Taxes
$ Principal & Interest
$
This calculation is based on a rough estimate. Every person's situation is different. Be sure to consult with a mortgage advisor on your specific needs.
Grand Isle County
Gorgeous Contemporary home in South Hero! Now's your chance to own this spacious 3 bedroom, 3.5 bath home on quiet, wooded lot. Immediately fall in love with the open floor plan that boasts bright kitchen with nice center island, stainless steel appliances to include Viking Stove & dual dishwasher, walk-in pantry, custom Hickory Cabinets, and granite counter tops. Open concept living area with lovely cathedral ceilings, hardwood floors, Hearthstone woodstove & slate hearth, and access to wrap around balcony with beautiful views! Enjoy entertaining family and friends in formal dining area off kitchen and living area. Charming master bedroom with walk in closet, private deck, and private bath with soaking tub, dual vanity, and 3/4 shower. Copula sits on upper level with gorgeous lake and mountain views. Family room in finished basement with fireplace, with walk-out to covered patio. Two offices with warm natural light on main level makes for a great work space or playroom area. Other great features include central air, central vac, 2 laundry rooms, cork floors, custom lighting fixtures, plenty of storage and more! Beautiful slate mudroom with attached 1/2 bath and first floor laundry room, along with attached 1 car garage! Home sits on 2.0 acres of land with backyard made for entertaining! Don't forget to check out the built-in fire pit and outdoor hot tub! Why wait- act now on the opportunity of owning this amazing contemporary home! †
Property Location
Property Details
| Sold Price $507,000 | Sold Date Aug 18th, 2017 | |
|---|---|---|
| List Price $525,000 | Total Rooms 8 | List Date Nov 16th, 2016 |
| Cooperation Fee Unknown | Lot Size 2 Acres | Taxes $9,371 |
| MLS# 4609162 | Days on Market 2927 Days | Tax Year 2017 |
| Type House | Stories 1 1/2 | Road Frontage |
| Bedrooms 3 | Style Contemporary | Water Frontage |
| Full Bathrooms 2 | Finished 4,200 Sqft | Construction No, Existing |
| 3/4 Bathrooms 1 | Above Grade 2,648 Sqft | Seasonal No |
| Half Bathrooms 1 | Below Grade 1,552 Sqft | Year Built 1989 |
| 1/4 Bathrooms 0 | Garage Size 1 Car | County Grand Isle |
| Interior FeaturesSmoke Det-Hardwired, Sec Sys/Alarms, Central Vacuum, Laundry Hook-ups, Ceiling Fan, Fireplace-Wood, Island, Primary BR with BA, Walk-in Pantry, Hearth, Kitchen/Living, Soaking Tub, Natural Woodwork, Cathedral Ceilings, Living/Dining, 1 Fireplace, Pantry, 1st Floor Laundry, Dining Area, Wood Stove |
|---|
| Equipment & AppliancesRefrigerator, Washer, Dishwasher, Range-Gas, Exhaust Hood, Dryer, Wall AC Units, Central Vacuum, CO Detector, Kitchen Island |
| Dining Room 10.9 x 13.10, 1st Floor | Living Room 29.0 x 12.7, 1st Floor | Kitchen 15.11x 12.11, 1st Floor |
|---|---|---|
| Office/Study 11.1 x 8.11, 1st Floor | Office/Study 11.7 x 7.2, 1st Floor | Primary Bedroom 15.4 x 14.0, 1st Floor |
| Bedroom 12.7 x 8.9, 2nd Floor | Bedroom 12.7 x 8.9, 2nd Floor | Family Room 25.10 x 39.0, Basement |
| Utility Room 7.9 x 5.9, 2nd Floor |
| ConstructionOther |
|---|
| BasementWalkout, Concrete, Daylight, Storage Space, Full, Partially Finished |
| Exterior FeaturesPatio, Hot Tub, Full Fence, Dog Fence, Out Building |
| Exterior Cedar, Shingle | Disability Features 1st Floor Bedroom, 1st Floor Full Bathrm, Hard Surface Flooring |
|---|---|
| Foundation Concrete | House Color |
| Floors Tile, Carpet, Slate/Stone, Hardwood, Other | Building Certifications |
| Roof Shingle-Architectural | HERS Index |
| DirectionsTake U.S Hwy 2, turn left on to Ferry Road, turn left on to Maple Ridge Lane. Home at end of Lane. |
|---|
| Lot Description, Fenced, Mountain View, Secluded, Trail/Near Trail, View, Walking Trails, Country Setting, Wooded |
| Garage & Parking Attached, Auto Open, Direct Entry, 3 Parking Spaces, Driveway |
| Road Frontage | Water Access |
|---|---|
| Suitable Use | Water Type |
| Driveway Circular, Crushed/Stone, Gravel | Water Body |
| Flood Zone Unknown | Zoning None |
| School District South Hero School District | Middle Folsom Ed. and Community Ctr |
|---|---|
| Elementary Folsom Comm Ctr | High Choice |
| Heat Fuel Wood, Gas-LP/Bottle | Excluded |
|---|---|
| Heating/Cool Central Air, Hot Water, Multi Zone, Baseboard | Negotiable |
| Sewer 1000 Gallon, Mound, Septic | Parcel Access ROW |
| Water Drilled Well, Private | ROW for Other Parcel |
| Water Heater Gas-Lp/Bottle, Owned | Financing |
| Cable Co Comcast | Documents |
| Electric 220 Plug, Circuit Breaker(s) | Tax ID 603-189-10601 |

† The remarks published on this webpage originate from Listed By Adam Hergenrother of KW Vermont via the PrimeMLS IDX Program and do not represent the views and opinions of Coldwell Banker Hickok & Boardman. Coldwell Banker Hickok & Boardman cannot be held responsible for possible violations of copyright resulting from the posting of any data from the PrimeMLS IDX Program.

 Back to Search Results
Back to Search Results










