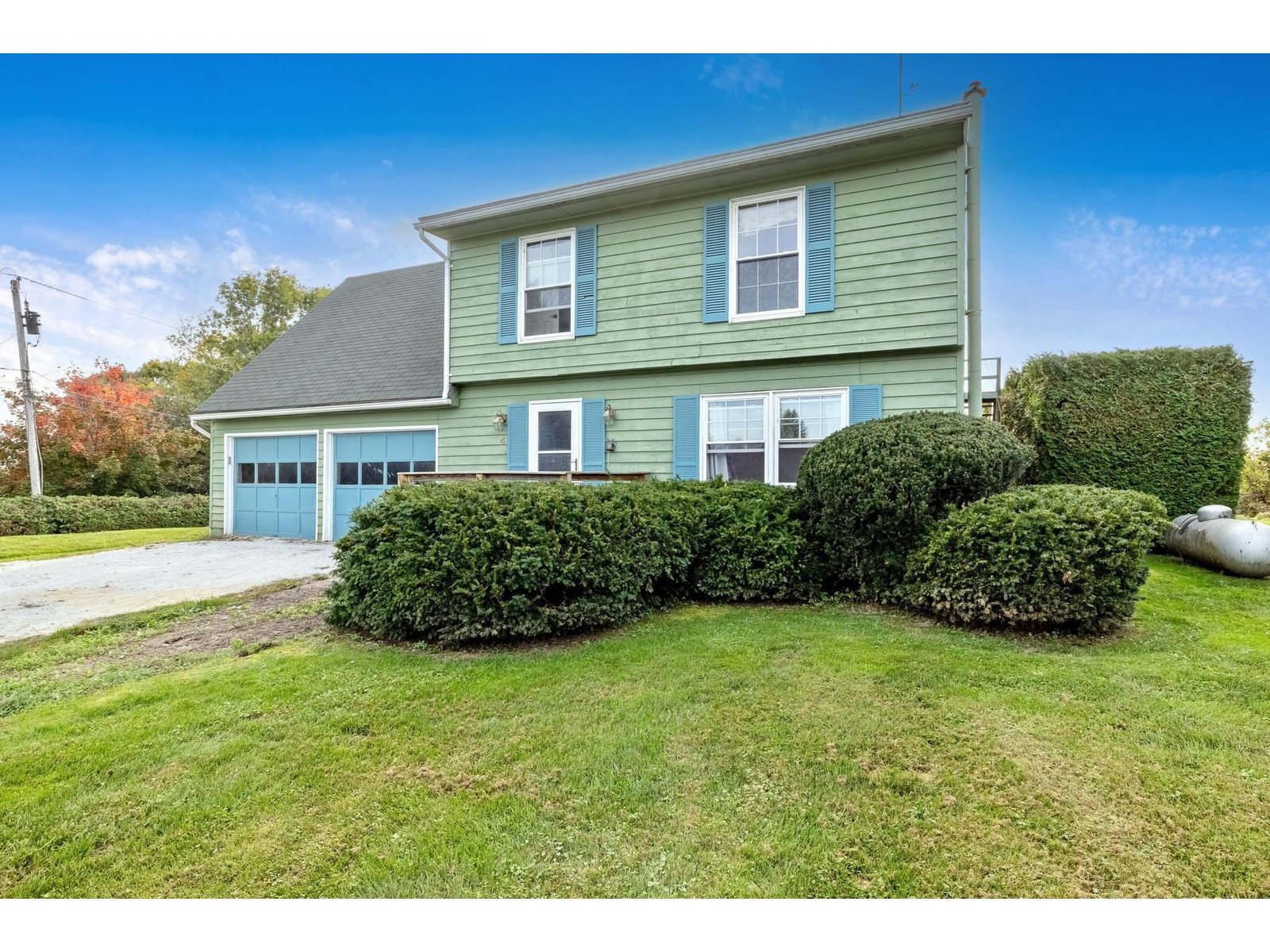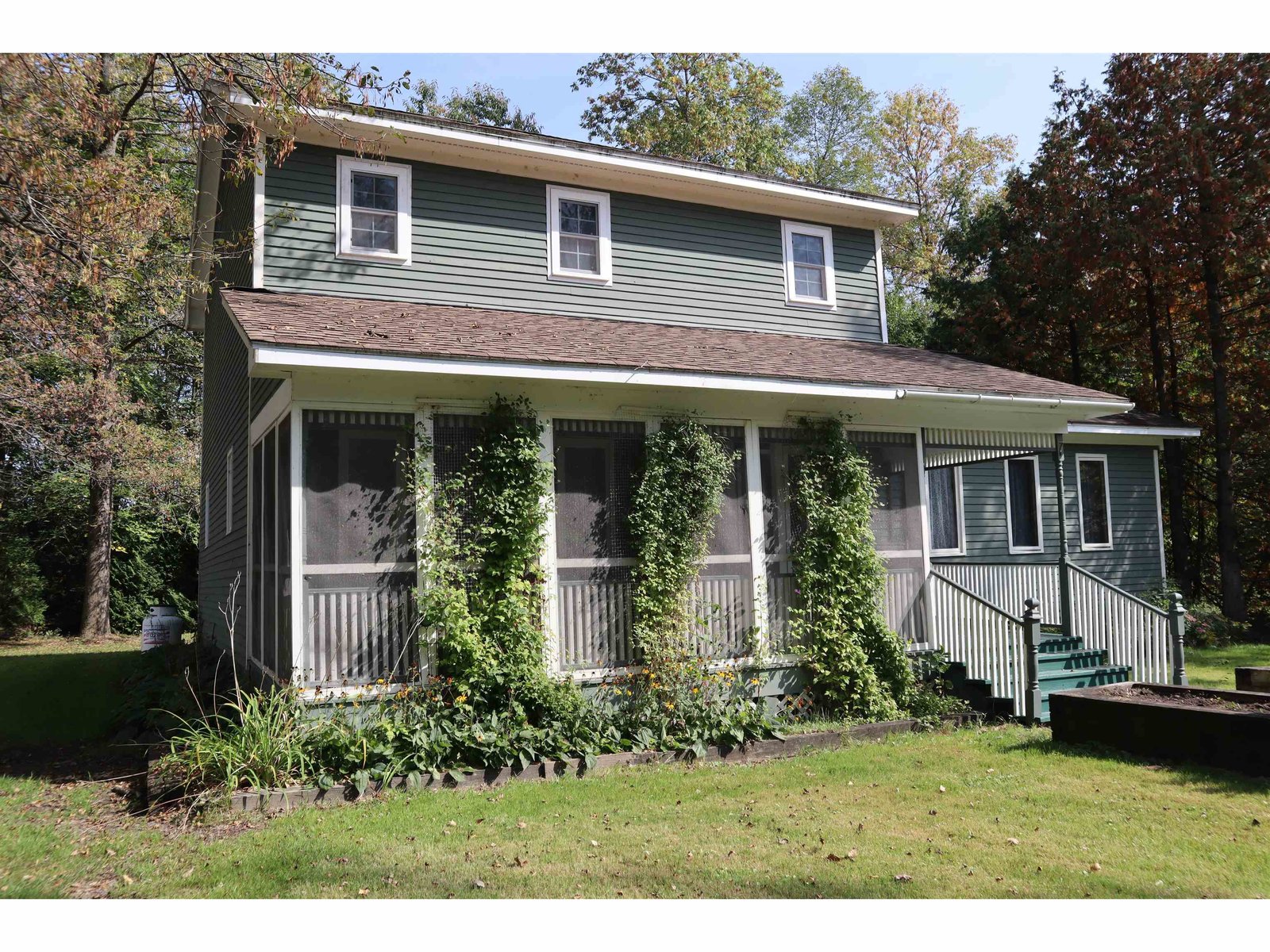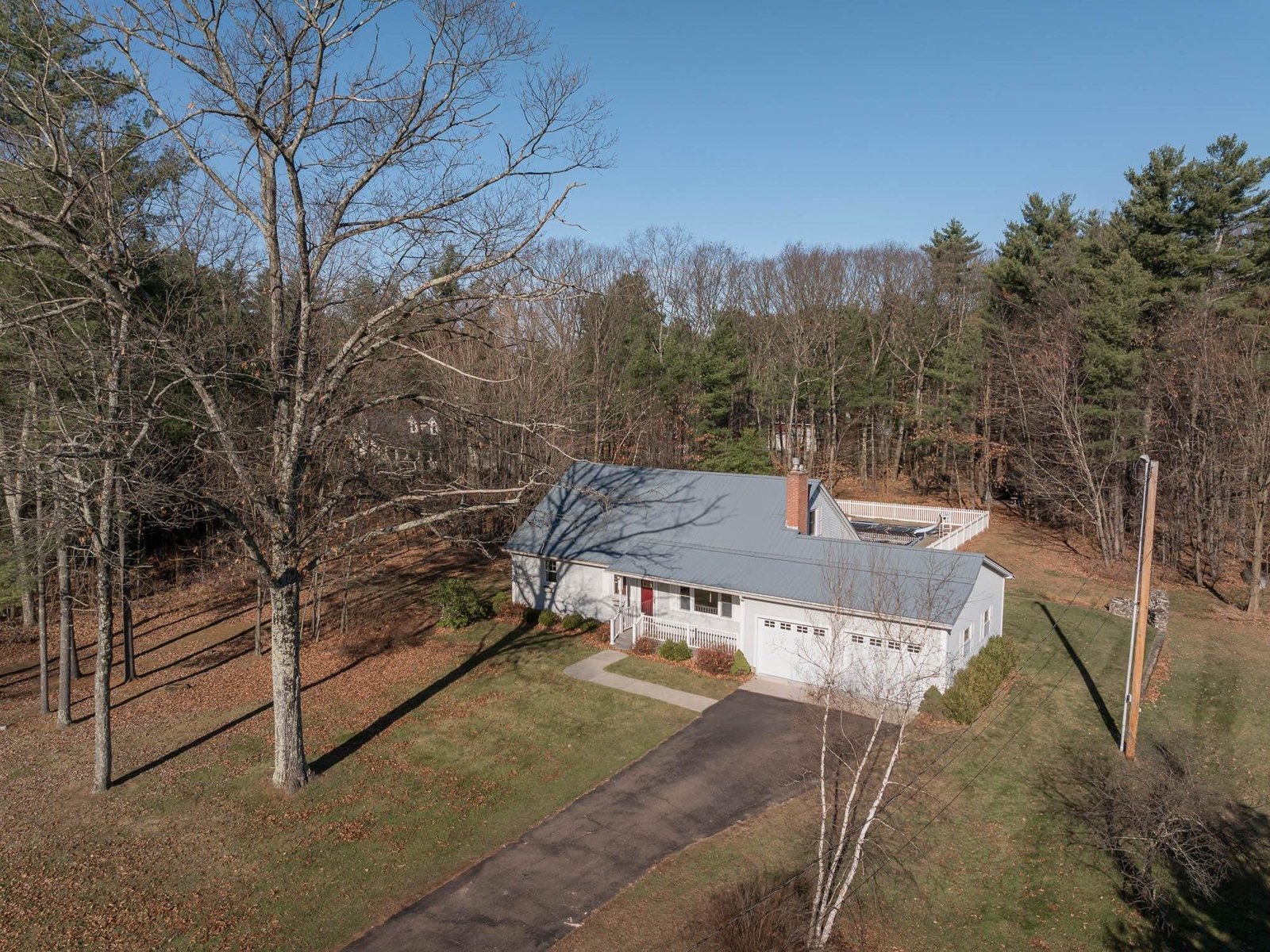Sold Status
$499,000 Sold Price
House Type
5 Beds
2 Baths
1,802 Sqft
Sold By EXP Realty
Similar Properties for Sale
Request a Showing or More Info

Call: 802-863-1500
Mortgage Provider
Mortgage Calculator
$
$ Taxes
$ Principal & Interest
$
This calculation is based on a rough estimate. Every person's situation is different. Be sure to consult with a mortgage advisor on your specific needs.
Grand Isle County
Welcome to the Village of South Hero and step into this 1905 charmer! Check out the solid construction, original woodwork with wide baseboard and trim and hardwood floors! With a first floor bedroom and four more bedrooms on the second floor there is the opportunity for a home office or maybe two! There are two baths, one on each level. The kitchen has many cabinets and lots of counter space. The gigantic heated and insulated two story garage was a very successful business site for many years and awaits your imagination. There is a beautiful yard ready for gardens. The dry basement is an exception as the home was moved and placed on a new poured concrete foundation when Route 2 was widen. It has extra high ceilings and a garage door for easy access. Minutes to Burlington! †
Property Location
Property Details
| Sold Price $499,000 | Sold Date Jul 25th, 2024 | |
|---|---|---|
| List Price $499,000 | Total Rooms 9 | List Date Jul 11th, 2024 |
| Cooperation Fee Unknown | Lot Size 0.66 Acres | Taxes $5,760 |
| MLS# 5004682 | Days on Market 133 Days | Tax Year 2023 |
| Type House | Stories 2 | Road Frontage 125 |
| Bedrooms 5 | Style | Water Frontage |
| Full Bathrooms 2 | Finished 1,802 Sqft | Construction No, Existing |
| 3/4 Bathrooms 0 | Above Grade 1,802 Sqft | Seasonal No |
| Half Bathrooms 0 | Below Grade 0 Sqft | Year Built 1905 |
| 1/4 Bathrooms 0 | Garage Size 3 Car | County Grand Isle |
| Interior FeaturesCedar Closet, Living/Dining, Natural Woodwork, Laundry - 1st Floor, Attic - Walkup |
|---|
| Equipment & AppliancesWasher, Refrigerator, Dishwasher, Dryer, Stove - Gas |
| Bedroom 1st Floor | Bedroom 2nd Floor | Bedroom 2nd Floor |
|---|---|---|
| Bedroom 2nd Floor | Bedroom 2nd Floor | Kitchen 1st Floor |
| Dining Room 1st Floor | Breezeway 1st Floor | Bath - 3/4 1st Floor |
| Bath - 3/4 2nd Floor | Living/Dining 1st Floor | Sunroom 1st Floor |
| Construction |
|---|
| BasementInterior, Concrete, Unfinished, Interior Stairs, Full, Interior Access, Stairs - Interior, Unfinished, Walkout |
| Exterior FeaturesDeck |
| Exterior | Disability Features |
|---|---|
| Foundation Concrete | House Color |
| Floors Vinyl, Hardwood, Wood | Building Certifications |
| Roof Shingle | HERS Index |
| Directions |
|---|
| Lot Description |
| Garage & Parking |
| Road Frontage 125 | Water Access |
|---|---|
| Suitable Use | Water Type |
| Driveway Gravel, Dirt | Water Body |
| Flood Zone No | Zoning Village District |
| School District South Hero School District | Middle Folsom Ed. and Community Ctr |
|---|---|
| Elementary Folsom Comm Ctr | High Choice |
| Heat Fuel Oil | Excluded |
|---|---|
| Heating/Cool None, Radiator, Steam, Hot Water, Baseboard | Negotiable |
| Sewer 1000 Gallon, Private, Drywell, Concrete, On-Site Septic Exists, Private | Parcel Access ROW No |
| Water | ROW for Other Parcel |
| Water Heater | Financing |
| Cable Co Comcast | Documents Survey, Tax Map |
| Electric Circuit Breaker(s) | Tax ID 603-189-10722 |

† The remarks published on this webpage originate from Listed By Andrea Champagne of Champagne Real Estate via the PrimeMLS IDX Program and do not represent the views and opinions of Coldwell Banker Hickok & Boardman. Coldwell Banker Hickok & Boardman cannot be held responsible for possible violations of copyright resulting from the posting of any data from the PrimeMLS IDX Program.

 Back to Search Results
Back to Search Results










