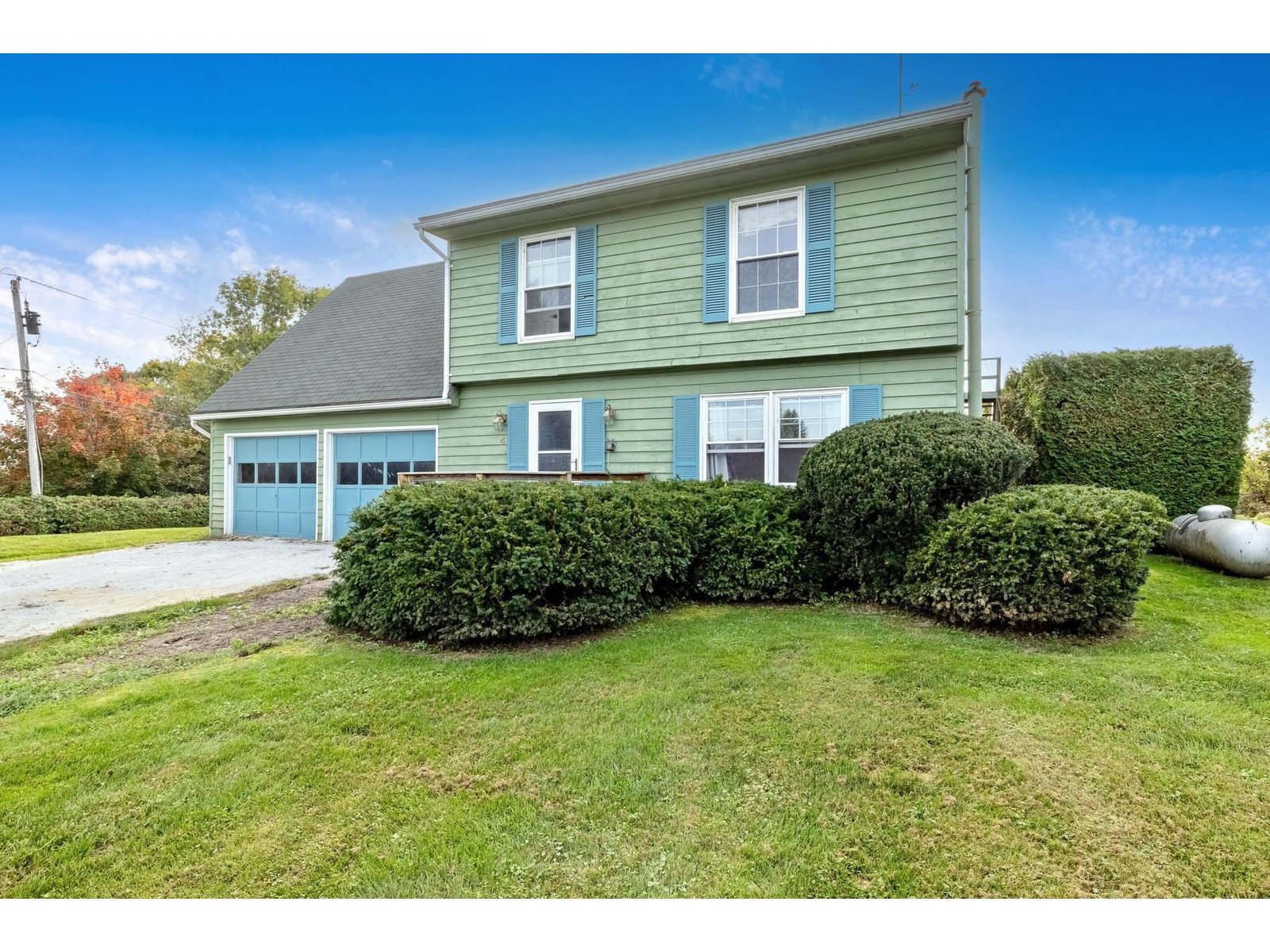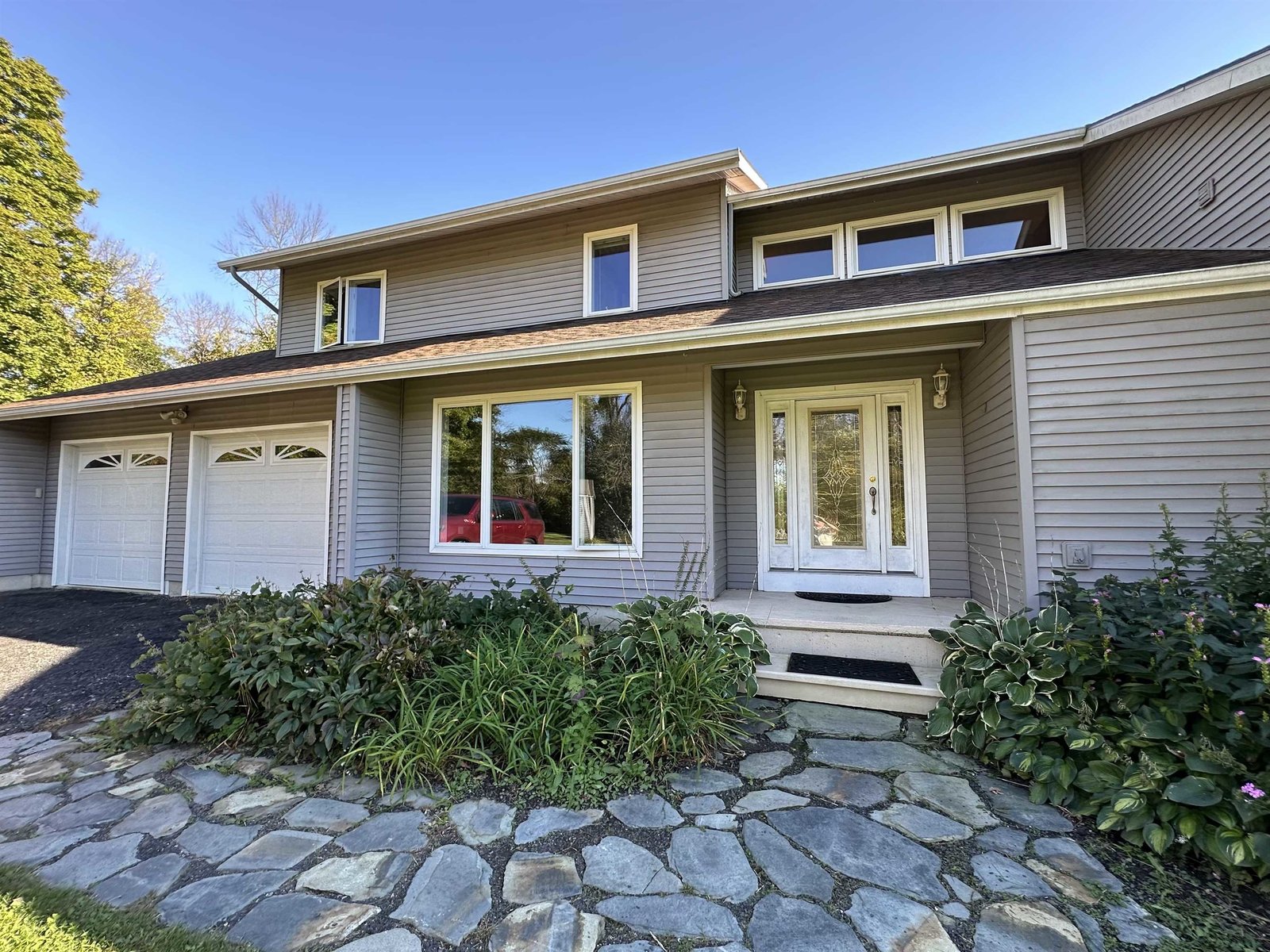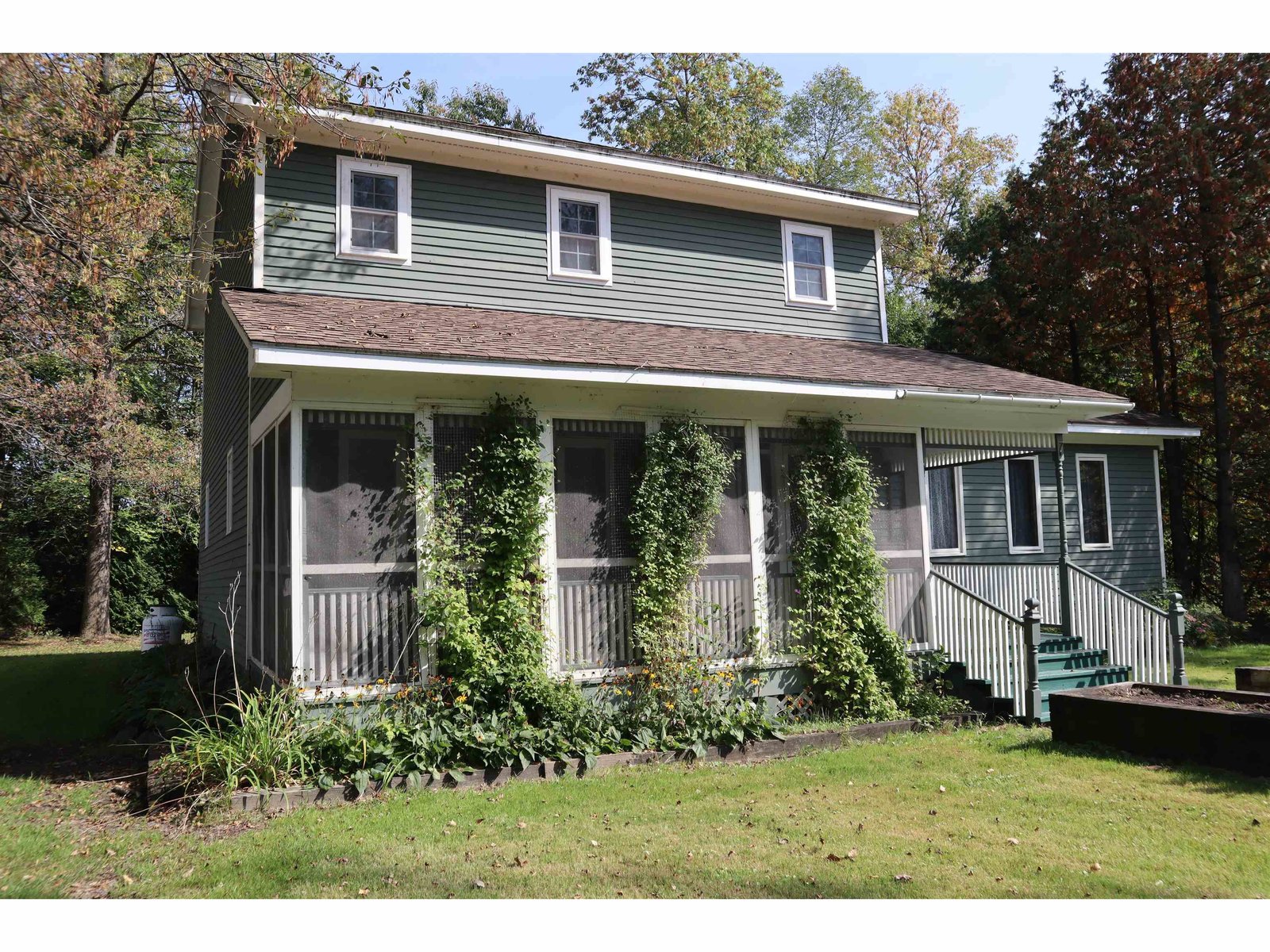Sold Status
$476,400 Sold Price
House Type
2 Beds
2 Baths
1,492 Sqft
Sold By
Similar Properties for Sale
Request a Showing or More Info

Call: 802-863-1500
Mortgage Provider
Mortgage Calculator
$
$ Taxes
$ Principal & Interest
$
This calculation is based on a rough estimate. Every person's situation is different. Be sure to consult with a mortgage advisor on your specific needs.
Grand Isle County
Drive up, it's a "plain Jane" - step inside and you'll want to hunker down and stay forever. Such a peaceful, tranquil style and setting enhance this post and beam year round home. Gorgeous sunsets, 90+ feet of gradual entry beach, sloping lawn, private deck. It's light, airy, and homey - a once in a lifetime opportunity. Enjoy wood floors, lots of sunshine and privacy here. †
Property Location
Property Details
| Sold Price $476,400 | Sold Date May 21st, 2009 | |
|---|---|---|
| List Price $510,000 | Total Rooms 5 | List Date Nov 7th, 2008 |
| Cooperation Fee Unknown | Lot Size 0.49 Acres | Taxes $5,878 |
| MLS# 3062111 | Days on Market 5858 Days | Tax Year 08-09 |
| Type House | Stories 2 | Road Frontage 100 |
| Bedrooms 2 | Style | Water Frontage |
| Full Bathrooms 1 | Finished 1,492 Sqft | Construction |
| 3/4 Bathrooms | Above Grade 1,492 Sqft | Seasonal |
| Half Bathrooms 1 | Below Grade 0 Sqft | Year Built 1992 |
| 1/4 Bathrooms | Garage Size 0 Car | County Grand Isle |
| Interior Features2nd Floor Laundry, Blinds, Gas Heat Stove, Kitchen/Family, Skylight, Walk-in Closet |
|---|
| Equipment & AppliancesDryer, Microwave, Range-Gas, Refrigerator, Washer |
| Primary Bedroom 18x10 2nd Floor | 2nd Bedroom 18x9 | Living Room 18x10 1st Floor |
|---|---|---|
| Kitchen 10x18 1st Floor | Dining Room 10x10.41 1st Floor | Family Room 10x10 1st Floor |
| Half Bath 1st Floor | Full Bath 2nd Floor |
| ConstructionPost and Beam |
|---|
| BasementNone |
| Exterior FeaturesDeck, Porch-Covered, Satellite, Shed |
| Exterior Clapboard | Disability Features |
|---|---|
| Foundation Concrete | House Color Gray |
| Floors Ceramic Tile,Hardwood,Softwood,Vinyl | Building Certifications |
| Roof Shingle-Other | HERS Index |
| DirectionsFrom village south on South St. to end. Right on Allen Point Rd. Stay straight onto Lands End Way, sharp left at bottom of hill. Go to end. |
|---|
| Lot DescriptionMountain View, Waterfront |
| Garage & Parking None |
| Road Frontage 100 | Water Access |
|---|---|
| Suitable UseNot Applicable | Water Type |
| Driveway Gravel | Water Body |
| Flood Zone | Zoning |
| School District NA | Middle Folsom Ed. and Community Ctr |
|---|---|
| Elementary Folsom Comm Ctr | High Choice |
| Heat Fuel Gas-LP/Bottle | Excluded |
|---|---|
| Heating/Cool Space Heater | Negotiable |
| Sewer Leach Field, Septic | Parcel Access ROW Yes |
| Water Other | ROW for Other Parcel No |
| Water Heater Electric, Owned | Financing Conventional |
| Cable Co Dish netwo | Documents Deed, Plot Plan, Property Disclosure |
| Electric 220 Plug, Circuit Breaker(s) | Tax ID |

† The remarks published on this webpage originate from Listed By of RE/MAX North Professionals via the PrimeMLS IDX Program and do not represent the views and opinions of Coldwell Banker Hickok & Boardman. Coldwell Banker Hickok & Boardman cannot be held responsible for possible violations of copyright resulting from the posting of any data from the PrimeMLS IDX Program.

 Back to Search Results
Back to Search Results









