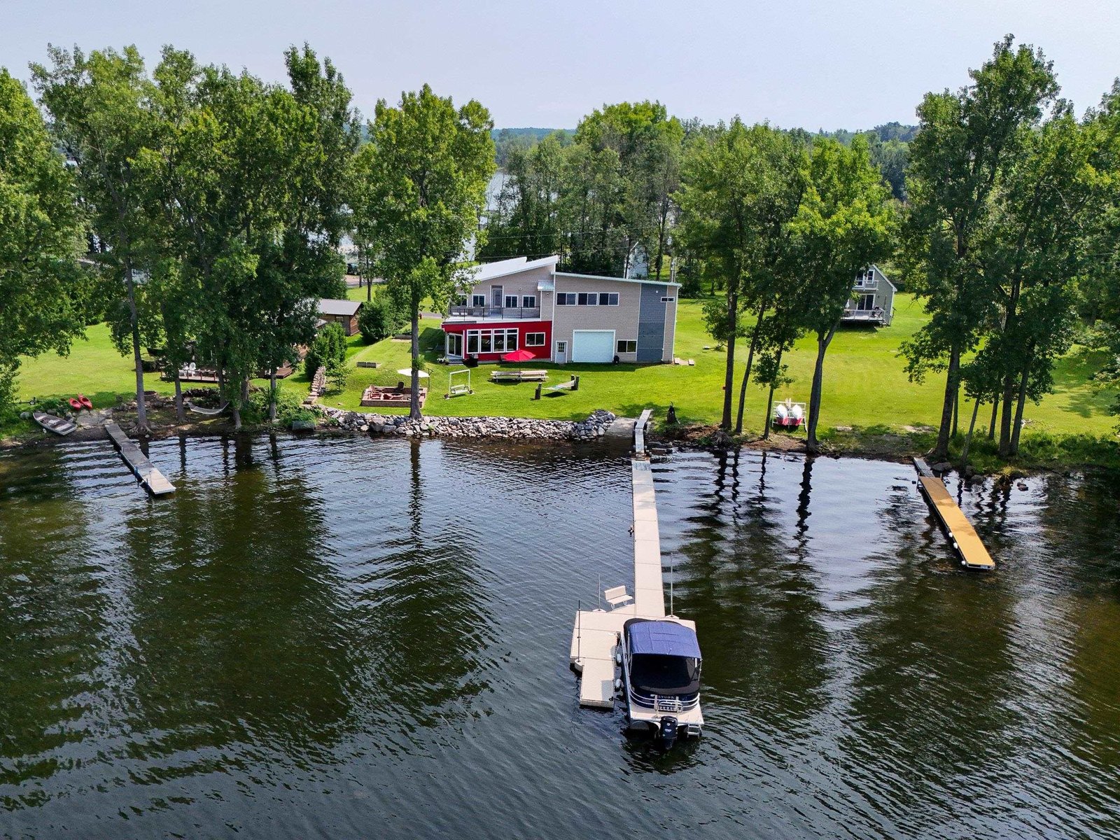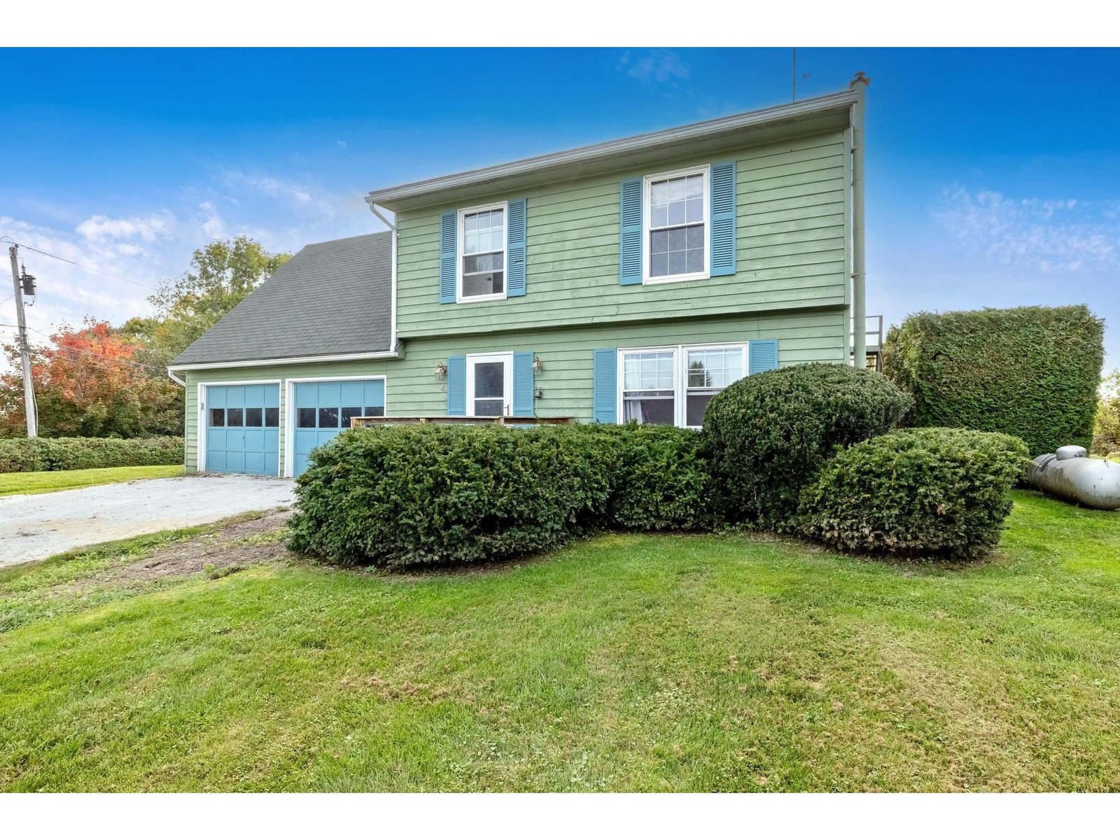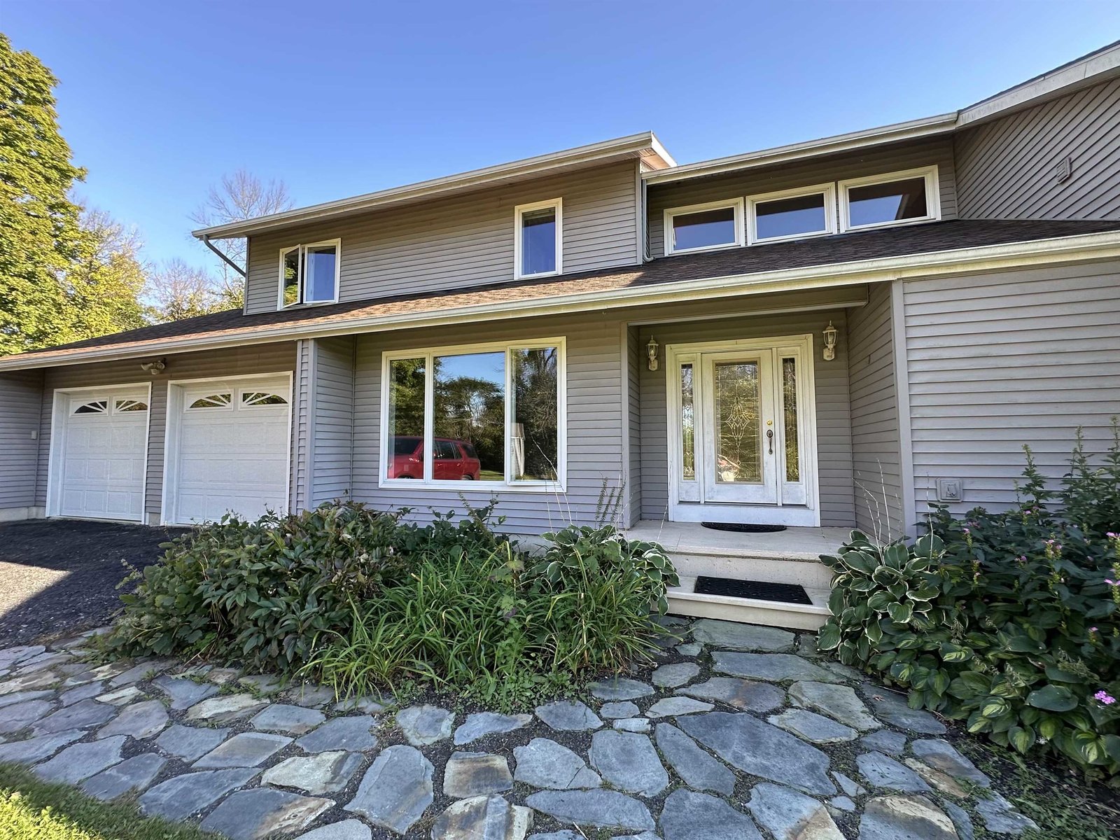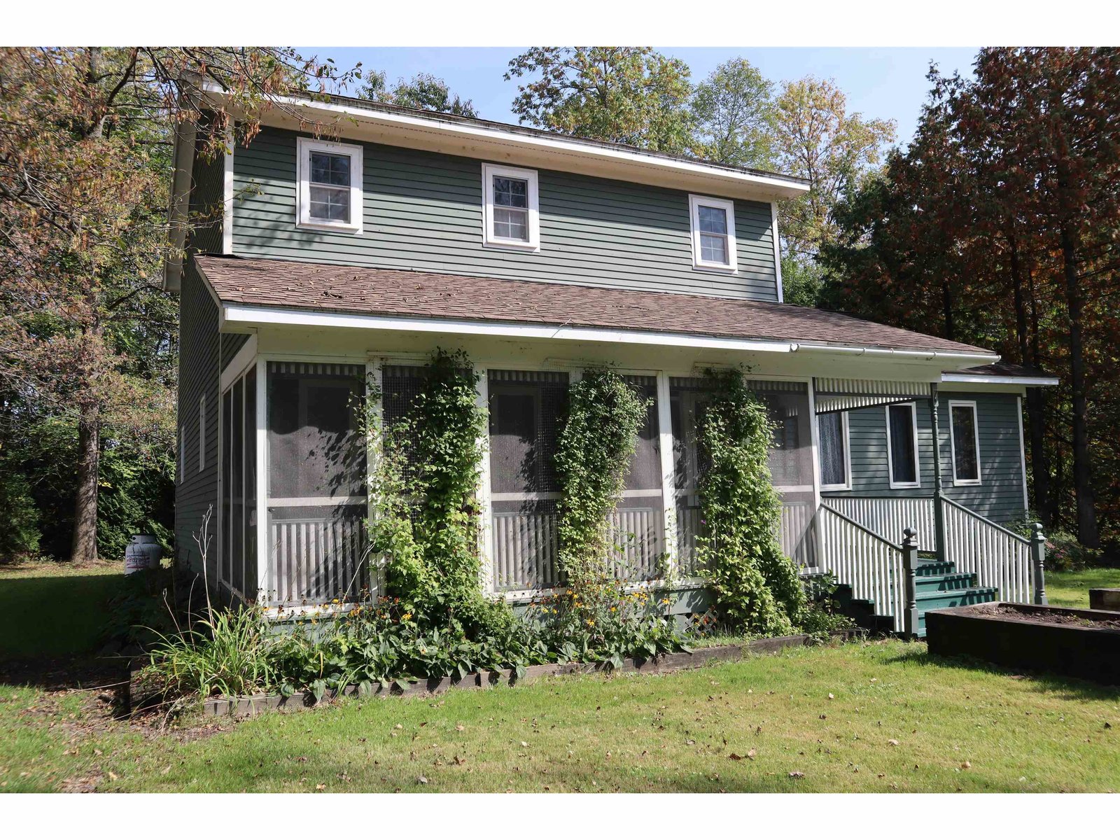Sold Status
$740,000 Sold Price
House Type
4 Beds
4 Baths
3,520 Sqft
Sold By
Similar Properties for Sale
Request a Showing or More Info

Call: 802-863-1500
Mortgage Provider
Mortgage Calculator
$
$ Taxes
$ Principal & Interest
$
This calculation is based on a rough estimate. Every person's situation is different. Be sure to consult with a mortgage advisor on your specific needs.
Grand Isle County
Amazing Value on South Hero's West Shore. This Lakefront Residence includes 4 bdrms 3.5 Baths with direct protected frontage on Mc Bride Bay and the Broad Lake and includes Maple and Douglas fir Floors, granite counters,birch cabinets,Stainless Range, Brick Hearth & Fireplace, and Standing Steam Copper Roof. The home is Sunny&Open, features many architectural antiques and has extensive decking on the Lakeside and 720SQFT In-Law suite. The Quality throughout this home can simply not be understated. †
Property Location
Property Details
| Sold Price $740,000 | Sold Date Apr 8th, 2011 | |
|---|---|---|
| List Price $795,000 | Total Rooms 11 | List Date May 10th, 2010 |
| Cooperation Fee Unknown | Lot Size 1.4 Acres | Taxes $10,669 |
| MLS# 3108490 | Days on Market 5309 Days | Tax Year 09-10 |
| Type House | Stories 2 | Road Frontage 245 |
| Bedrooms 4 | Style Contemporary, Farmhouse | Water Frontage |
| Full Bathrooms 3 | Finished 3,520 Sqft | Construction Existing |
| 3/4 Bathrooms 0 | Above Grade 3,520 Sqft | Seasonal No |
| Half Bathrooms 1 | Below Grade 0 Sqft | Year Built 1989 |
| 1/4 Bathrooms | Garage Size 3 Car | County Grand Isle |
| Interior Features1st Floor Laundry, Den/Office, Blinds, Ceiling Fan, Family Room, Fireplace-Wood, Foyer, In Law Suite, Island, Kitchen/Dining, Living Room, Primary BR with BA, Natural Woodwork, Wood Stove, 1 Fireplace, 1 Stove |
|---|
| Equipment & AppliancesDishwasher, Dryer, Exhaust Hood, Range-Gas, Refrigerator, Washer |
| Primary Bedroom 26'6'x13 2nd Floor | 2nd Bedroom 13x9 2nd Floor | 3rd Bedroom 12"6'x9 2nd Floor |
|---|---|---|
| 4th Bedroom 12'6"x8'8" 2nd Floor | Living Room 20x14'6" 1st Floor | Kitchen 14x14 1st Floor |
| Dining Room 13x14 1st Floor | Family Room 13x23 1st Floor | Office/Study 13x9 1st Floor |
| Utility Room Laundry7x5 1st Floor | Half Bath 1st Floor | Full Bath 2nd Floor |
| Full Bath 2nd Floor | Full Bath 2nd Floor |
| Construction |
|---|
| BasementBulkhead, Full, Interior Stairs, Unfinished, Other |
| Exterior FeaturesDeck, Patio, Porch-Covered, Window Screens |
| Exterior Clapboard,Shingle | Disability Features |
|---|---|
| Foundation Concrete, Slab w/Frst Wall | House Color Natural |
| Floors Carpet,Hardwood,Slate/Stone,Softwood,Tile | Building Certifications |
| Roof Shake, Shingle-Other, Standing Seam | HERS Index |
| DirectionsI89 to exit 17, thru South Hero Village, Left on Tracy Rd, Rt on Station Rd to end. Left On West Shore Rd, property on RT. |
|---|
| Lot DescriptionMountain View, Water View, Waterfront, Waterfront-Paragon |
| Garage & Parking Attached |
| Road Frontage 245 | Water Access |
|---|---|
| Suitable UseNot Applicable | Water Type |
| Driveway Gravel | Water Body |
| Flood Zone No | Zoning Shoreline |
| School District NA | Middle Folsom Ed. and Community Ctr |
|---|---|
| Elementary Folsom Comm Ctr | High Choice |
| Heat Fuel Oil, Wood | Excluded |
|---|---|
| Heating/Cool Hot Water, Multi Zone | Negotiable |
| Sewer Leach Field, Septic | Parcel Access ROW No |
| Water Drilled Well, Purifier/Soft, Other | ROW for Other Parcel No |
| Water Heater Electric | Financing Cash Only, Conventional |
| Cable Co Satelite | Documents Deed, Plot Plan, Property Disclosure |
| Electric 220 Plug, Circuit Breaker(s) | Tax ID 60318911116 |

† The remarks published on this webpage originate from Listed By Franz Rosenberger of Coldwell Banker Islands Realty via the PrimeMLS IDX Program and do not represent the views and opinions of Coldwell Banker Hickok & Boardman. Coldwell Banker Hickok & Boardman cannot be held responsible for possible violations of copyright resulting from the posting of any data from the PrimeMLS IDX Program.

 Back to Search Results
Back to Search Results










