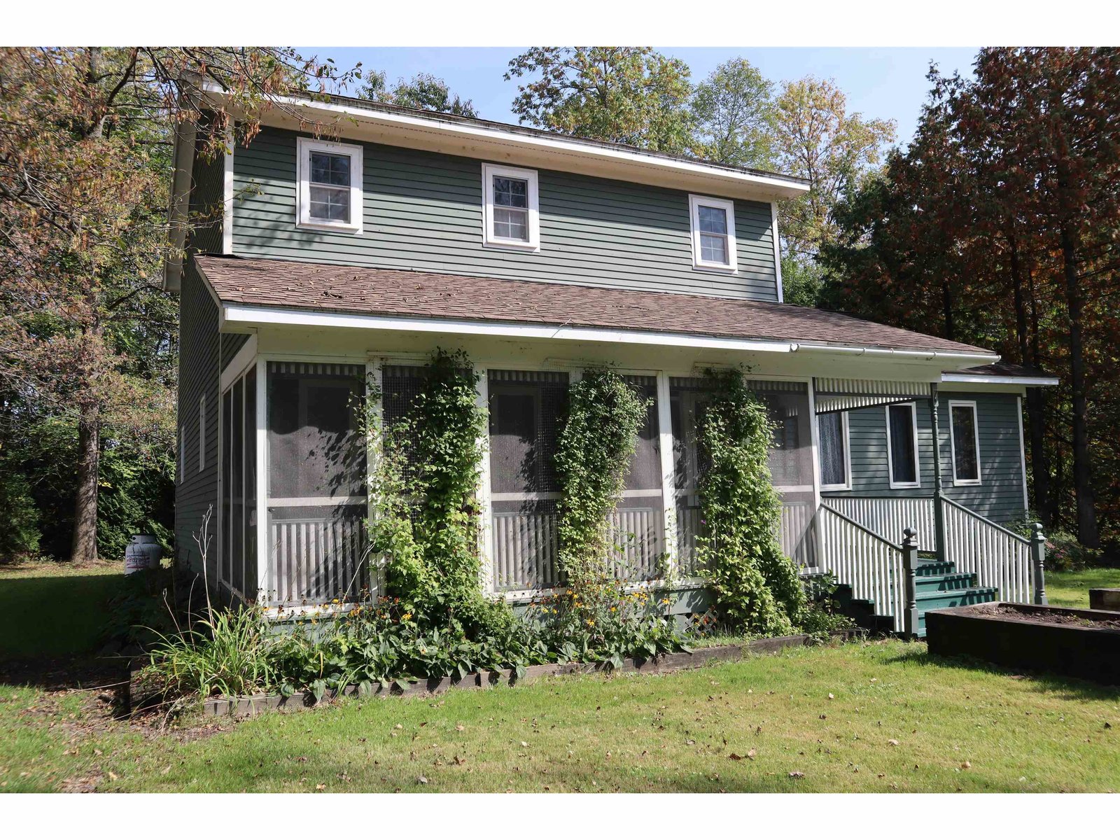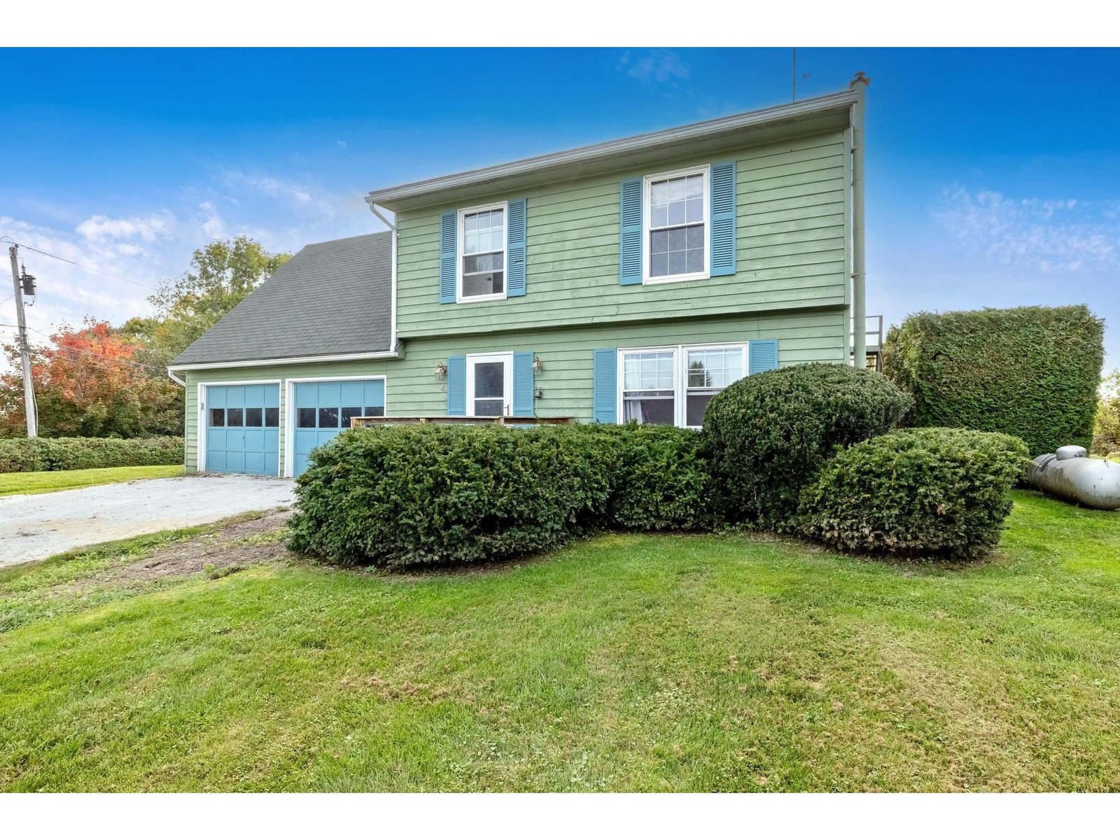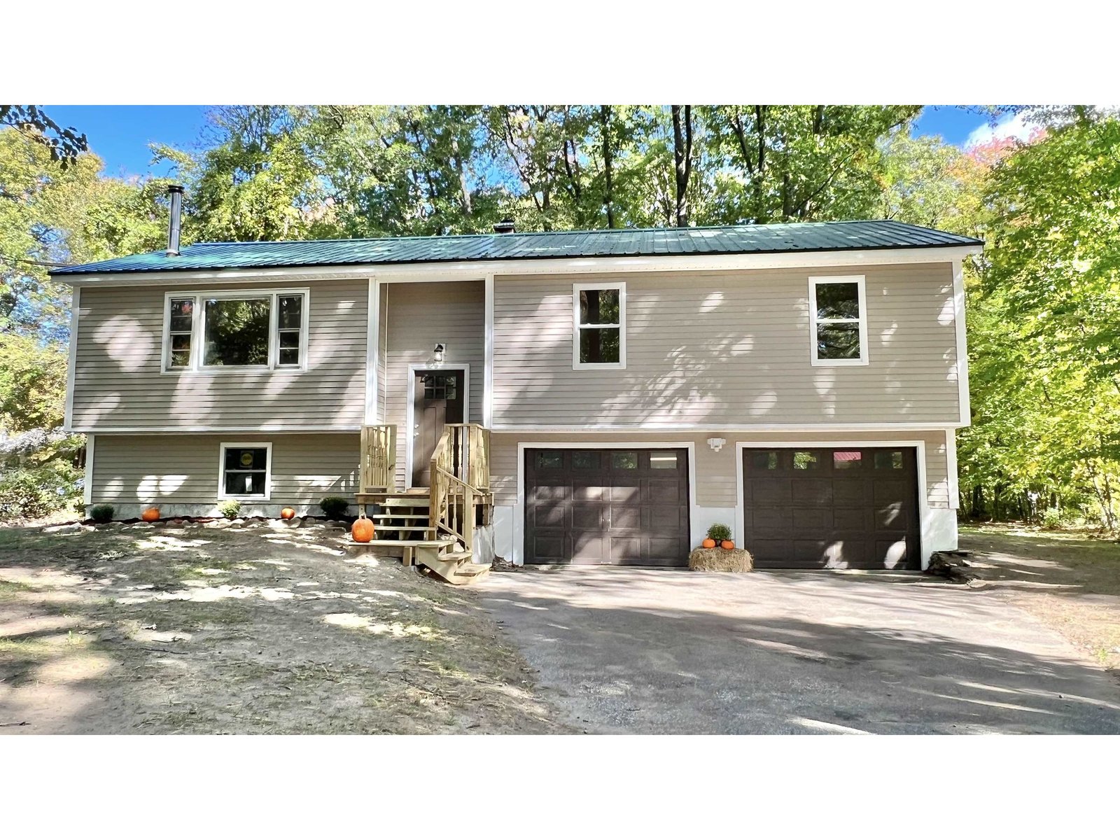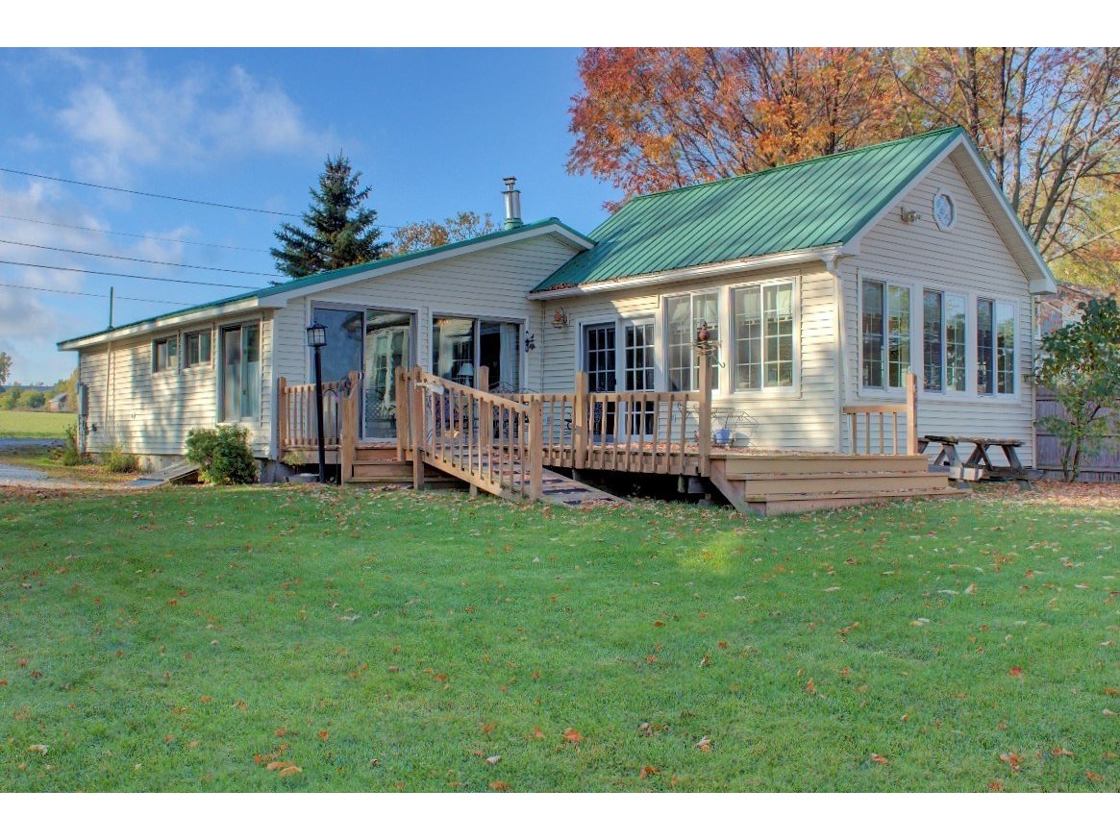Sold Status
$475,000 Sold Price
House Type
3 Beds
2 Baths
1,600 Sqft
Sold By Mountain Associates Realtors
Similar Properties for Sale
Request a Showing or More Info

Call: 802-863-1500
Mortgage Provider
Mortgage Calculator
$
$ Taxes
$ Principal & Interest
$
This calculation is based on a rough estimate. Every person's situation is different. Be sure to consult with a mortgage advisor on your specific needs.
Grand Isle County
Now is the time to plan for Summer 2021! Enjoy 100 ft of direct gradual sandy lakeshore in South Hero within walking distance to the Village of South Hero. This semi-private 3 bedroom cottage has been updated throughout with wood laminate and tile flooring, shiplap walls, and vaulted ceilings. The Great Room features an open concept kitchen, dining, and living area, with 8 x 3 ft Island , granite counter tops, white cabinets, and Vermont Hearthstone propane wood stove. Double sliders provide access to a huge lakeside deck for grilling and chilling in the afternoon sun. A recent lakeside family room addition is flanked by windows and doors on 3 sides to capture the morning sun. Additionally there is a washer and dryer and 1/2 bath in the 30 x 24 ft garage / shop that includes an unfinished 2nd floor Loft and an attached outdoor shower. The gradual shoreline is super user friendly for kids of all ages and makes putting the dock in and out or launching watercraft a breeze. All this within walking distance to South Hero Villages' shops and restaurants. †
Property Location
Property Details
| Sold Price $475,000 | Sold Date Apr 26th, 2021 | |
|---|---|---|
| List Price $475,000 | Total Rooms 5 | List Date Oct 5th, 2020 |
| Cooperation Fee Unknown | Lot Size 0.5 Acres | Taxes $8,307 |
| MLS# 4832889 | Days on Market 1508 Days | Tax Year 2020 |
| Type House | Stories 1 | Road Frontage 100 |
| Bedrooms 3 | Style Cottage/Camp | Water Frontage |
| Full Bathrooms 1 | Finished 1,600 Sqft | Construction No, Existing |
| 3/4 Bathrooms 0 | Above Grade 1,600 Sqft | Seasonal Yes |
| Half Bathrooms 1 | Below Grade 0 Sqft | Year Built 1930 |
| 1/4 Bathrooms 0 | Garage Size 2 Car | County Grand Isle |
| Interior FeaturesBlinds, Ceiling Fan, Dining Area, Kitchen Island, Kitchen/Dining, Natural Light, Natural Woodwork, Vaulted Ceiling |
|---|
| Equipment & AppliancesRange-Electric, Washer, Microwave, Dishwasher, Refrigerator, Dryer, Wall AC Units, Stove-Gas, Gas Heat Stove, Wall Units |
| Great Room 23.5 x 19.3, 1st Floor | Primary Bedroom 10.7 x 9.5, 1st Floor | Bedroom 9.9 x 7.5, 1st Floor |
|---|---|---|
| Bedroom 9.5 x 7.5, 1st Floor | Bedroom 7.7 x 9.5, 1st Floor | Family Room 19.5 x 14.9, 1st Floor |
| ConstructionWood Frame |
|---|
| Basement, Frost Wall, Crawl Space |
| Exterior FeaturesDeck, Shed |
| Exterior Vinyl | Disability Features |
|---|---|
| Foundation Slab w/Frst Wall, Post/Piers, Slab w/ Frost Wall | House Color |
| Floors Tile, Laminate | Building Certifications |
| Roof Metal | HERS Index |
| Directions |
|---|
| Lot Description, Water View, Lake Frontage, Waterfront, Mountain View, Lake Access, Waterfront-Paragon, Level |
| Garage & Parking Detached, Storage Above |
| Road Frontage 100 | Water Access |
|---|---|
| Suitable Use | Water Type Lake |
| Driveway Gravel | Water Body |
| Flood Zone No | Zoning Shoreline Residential |
| School District Grand Isle School District | Middle Folsom Ed. and Community Ctr |
|---|---|
| Elementary Folsom Comm Ctr | High Choice |
| Heat Fuel Gas-LP/Bottle | Excluded |
|---|---|
| Heating/Cool | Negotiable |
| Sewer Septic, Septic | Parcel Access ROW |
| Water Private, Lake/Pond | ROW for Other Parcel |
| Water Heater Electric | Financing |
| Cable Co | Documents |
| Electric Circuit Breaker(s) | Tax ID 603-189-10366 |

† The remarks published on this webpage originate from Listed By Franz Rosenberger of Coldwell Banker Islands Realty via the PrimeMLS IDX Program and do not represent the views and opinions of Coldwell Banker Hickok & Boardman. Coldwell Banker Hickok & Boardman cannot be held responsible for possible violations of copyright resulting from the posting of any data from the PrimeMLS IDX Program.

 Back to Search Results
Back to Search Results










