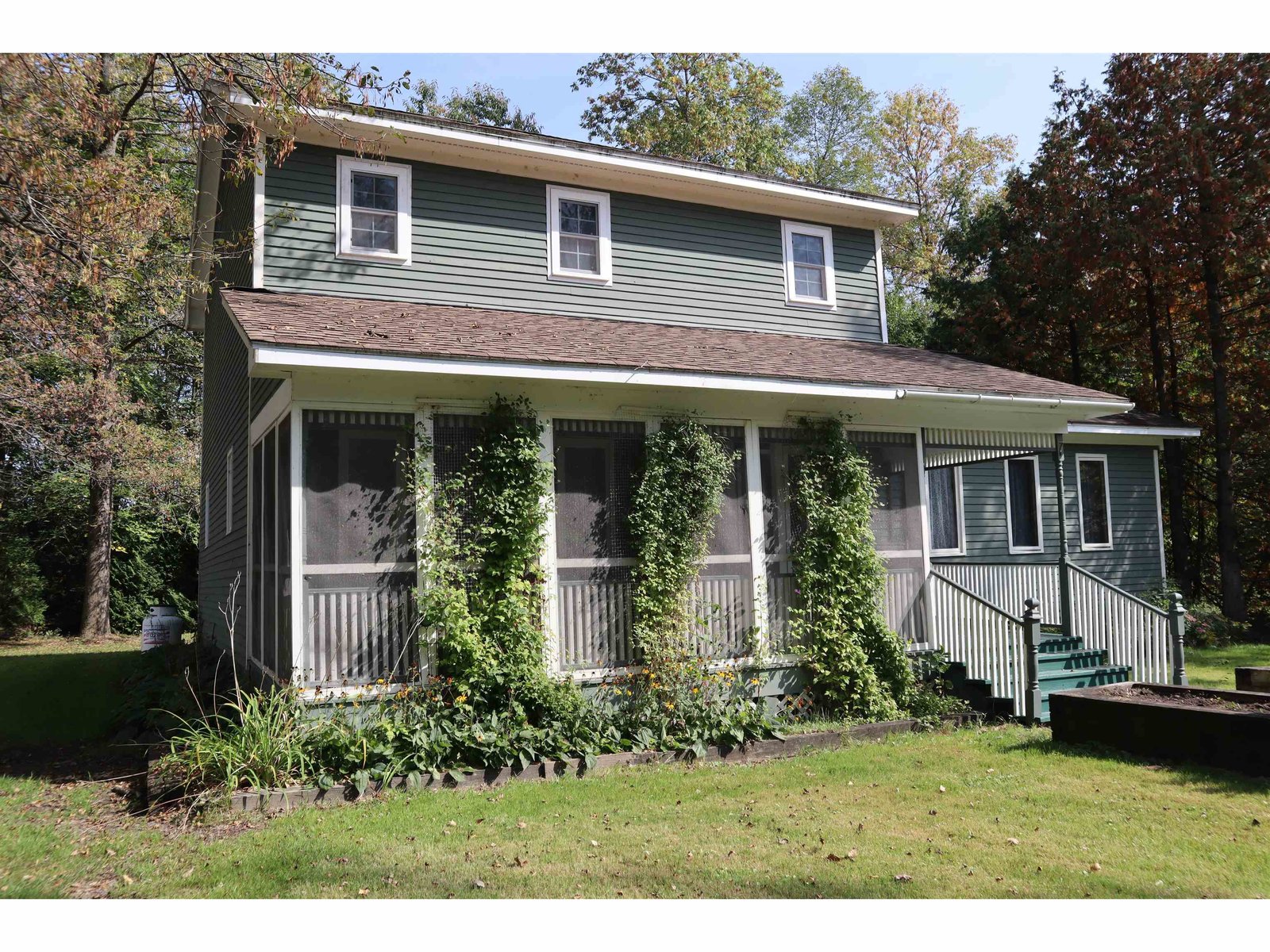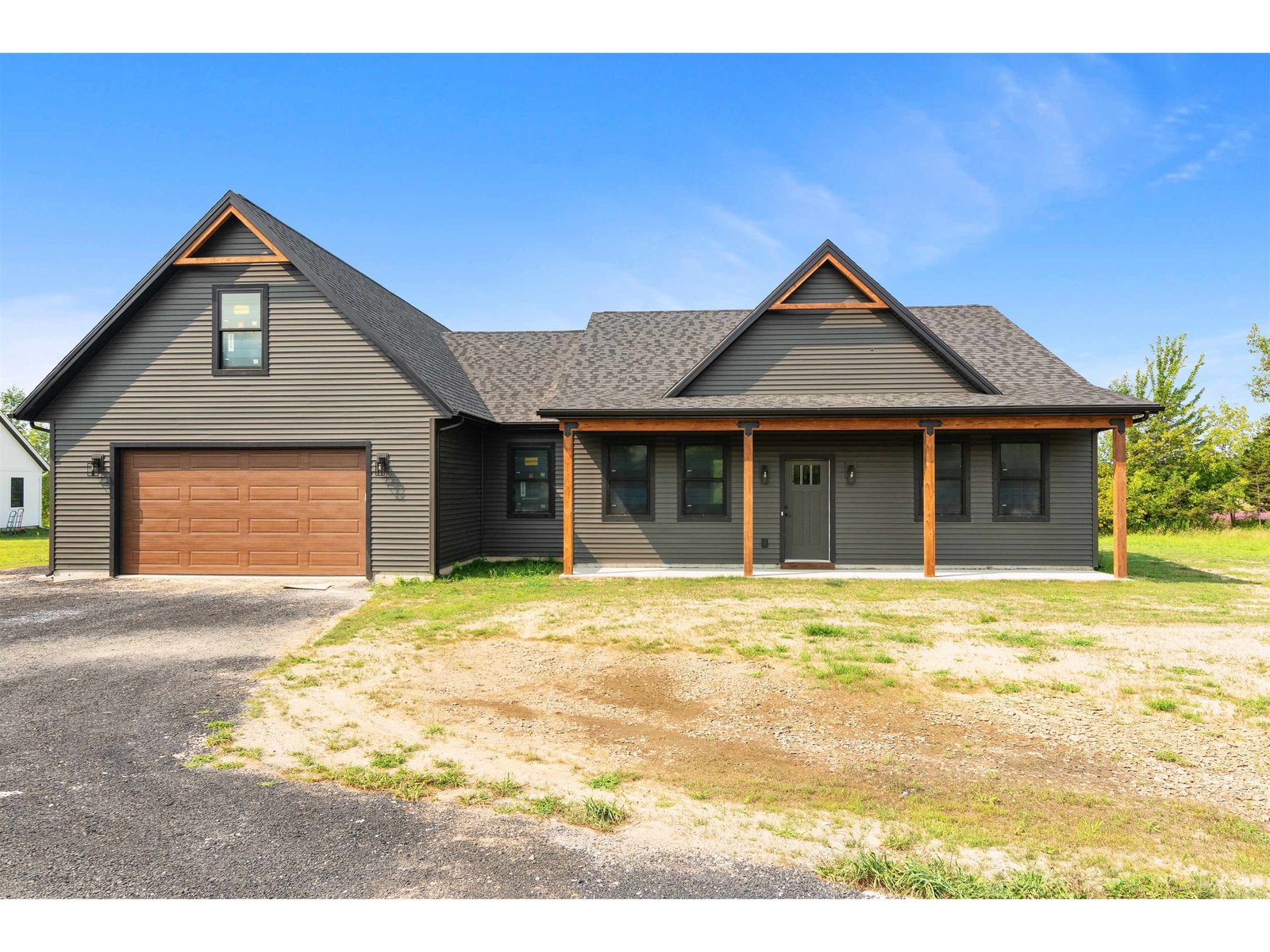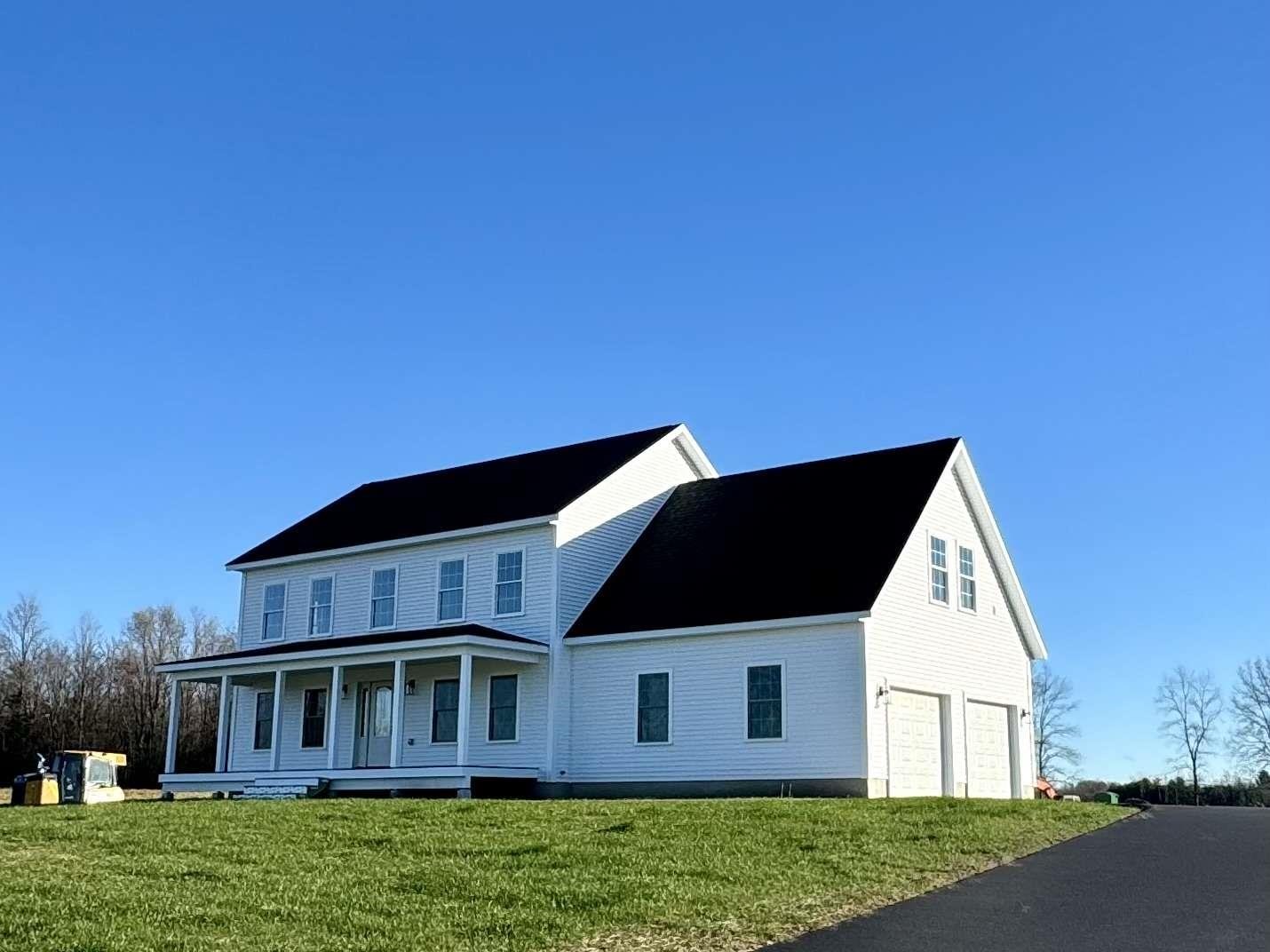Sold Status
$573,500 Sold Price
House Type
3 Beds
3 Baths
3,760 Sqft
Sold By Lake Homes Realty, LLC
Similar Properties for Sale
Request a Showing or More Info

Call: 802-863-1500
Mortgage Provider
Mortgage Calculator
$
$ Taxes
$ Principal & Interest
$
This calculation is based on a rough estimate. Every person's situation is different. Be sure to consult with a mortgage advisor on your specific needs.
Grand Isle County
Bright open spaces fill this custom-built home in a wonderful, private neighborhood. The perfect combination of remoteness and convenience! Only 30 minutes to St. Albans or 25 minutes to Burlington. Custom details include Brazilian Cherry floors, tile flooring in the kitchen & baths, soaring ceilings with huge windows to let in lots of natural light and sunshine. This home offers expansive living and dining areas, a central gas see through fireplace, plus a chef’s dream kitchen with cherry cabinets and stainless appliances. The generous 1st floor master suite offers newly installed hardwood floors, vaulted ceiling and a fabulous master bath with newly renovated walk-in tiled shower and a large walk-in custom closet.Large doors lead out to the expansive back deck; where you can enjoy peekaboo views of Paradise Bay in the late Fall, Winter and early Spring. Find solace in your fully fenced backyard. Huge finished walkout lower level has 2 bedrooms, a full bath and a large room with lots of possibilities! A second floor bonus room is perfect for a home office. Enjoy your morning coffee on your large rear deck overlooking a fully fenced in backyard. Relax in the afternoon sun on your covered front porch. Additional amenities include a paved driveway plus parking area, custom window shades, energy efficient Pella doors & windows, spray foam insulation, state of the art HVAC with Lennox Pure Air plus Healthy Climate whole home humidifier, security system and a fully owned solar. †
Property Location
Property Details
| Sold Price $573,500 | Sold Date Aug 28th, 2020 | |
|---|---|---|
| List Price $575,000 | Total Rooms 8 | List Date Jun 20th, 2020 |
| Cooperation Fee Unknown | Lot Size 1.11 Acres | Taxes $8,718 |
| MLS# 4812132 | Days on Market 1615 Days | Tax Year 2019 |
| Type House | Stories 1 1/2 | Road Frontage |
| Bedrooms 3 | Style Contemporary | Water Frontage |
| Full Bathrooms 1 | Finished 3,760 Sqft | Construction No, Existing |
| 3/4 Bathrooms 1 | Above Grade 2,230 Sqft | Seasonal No |
| Half Bathrooms 1 | Below Grade 1,530 Sqft | Year Built 2012 |
| 1/4 Bathrooms 0 | Garage Size 2 Car | County Grand Isle |
| Interior FeaturesBlinds, Cathedral Ceiling, Ceiling Fan, Dining Area, Fireplace - Gas, Fireplaces - 1, Kitchen Island, Natural Woodwork, Security, Vaulted Ceiling, Walk-in Closet, Laundry - 1st Floor |
|---|
| Equipment & AppliancesRefrigerator, Microwave, Cook Top-Gas, Dishwasher, Wall Oven, Exhaust Hood, CO Detector, Smoke Detector, Security System, Gas Heater, Gas Heater |
| Kitchen 13x13, 1st Floor | Dining Room 18x10, 1st Floor | Living Room 25x18, 1st Floor |
|---|---|---|
| Primary Bedroom 19x18, 1st Floor | Bedroom 13x10, Basement | Bedroom Basement |
| ConstructionWood Frame |
|---|
| BasementWalkout, Climate Controlled, Full, Storage Space, Daylight, Finished |
| Exterior FeaturesDeck, Fence - Full, Pool - Above Ground, Porch, Porch - Covered, Window Screens |
| Exterior Wood, Vinyl | Disability Features |
|---|---|
| Foundation Concrete | House Color Green |
| Floors Tile, Carpet, Hardwood | Building Certifications |
| Roof Shingle-Asphalt, Shingle-Architectural | HERS Index |
| DirectionsRight onto Kibbe Point Road, right onto Haycorn Hollow, follow to green home at the end of the road. |
|---|
| Lot DescriptionYes, Secluded, Subdivision, Landscaped, View, Country Setting, Cul-De-Sac, Rural Setting, Neighborhood, Rural |
| Garage & Parking Attached, Auto Open, Auto Open, Driveway, Garage, On-Site |
| Road Frontage | Water Access |
|---|---|
| Suitable Use | Water Type |
| Driveway Concrete | Water Body |
| Flood Zone No | Zoning Res |
| School District NA | Middle |
|---|---|
| Elementary | High |
| Heat Fuel Gas-LP/Bottle | Excluded Washer/Dryer, HotTub, Pool Table |
|---|---|
| Heating/Cool Central Air, Multi Zone, Humidifier | Negotiable Pool Table, Hot Tub |
| Sewer 1000 Gallon, Leach Field, Holding Tank, Community, On-Site Septic Exists, Septic Shared | Parcel Access ROW |
| Water Purifier/Soft, Drilled Well, Private, Purifier/Soft | ROW for Other Parcel |
| Water Heater Owned, Gas-Lp/Bottle | Financing |
| Cable Co | Documents Association Docs, ROW (Right-Of-Way), Deed, Right-Of-Way (ROW) |
| Electric Circuit Breaker(s) | Tax ID 603-189-11362 |

† The remarks published on this webpage originate from Listed By Jason Saphire of www.HomeZu.com via the PrimeMLS IDX Program and do not represent the views and opinions of Coldwell Banker Hickok & Boardman. Coldwell Banker Hickok & Boardman cannot be held responsible for possible violations of copyright resulting from the posting of any data from the PrimeMLS IDX Program.

 Back to Search Results
Back to Search Results










