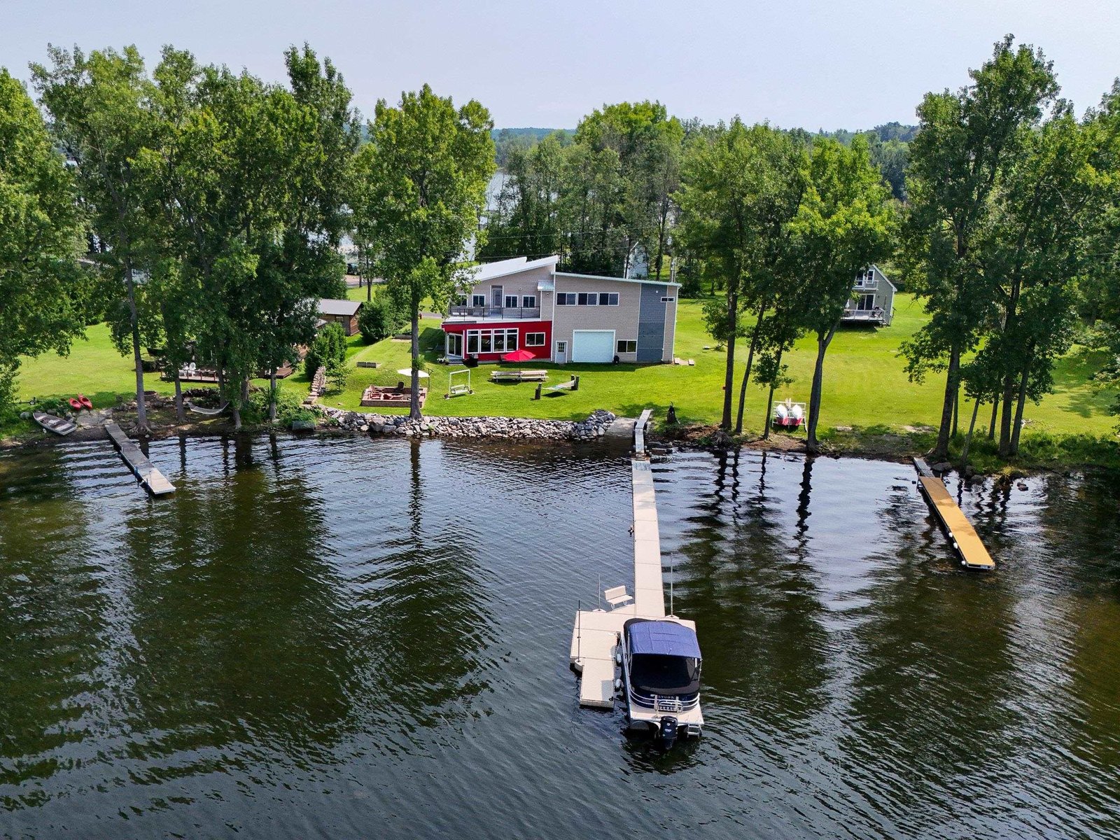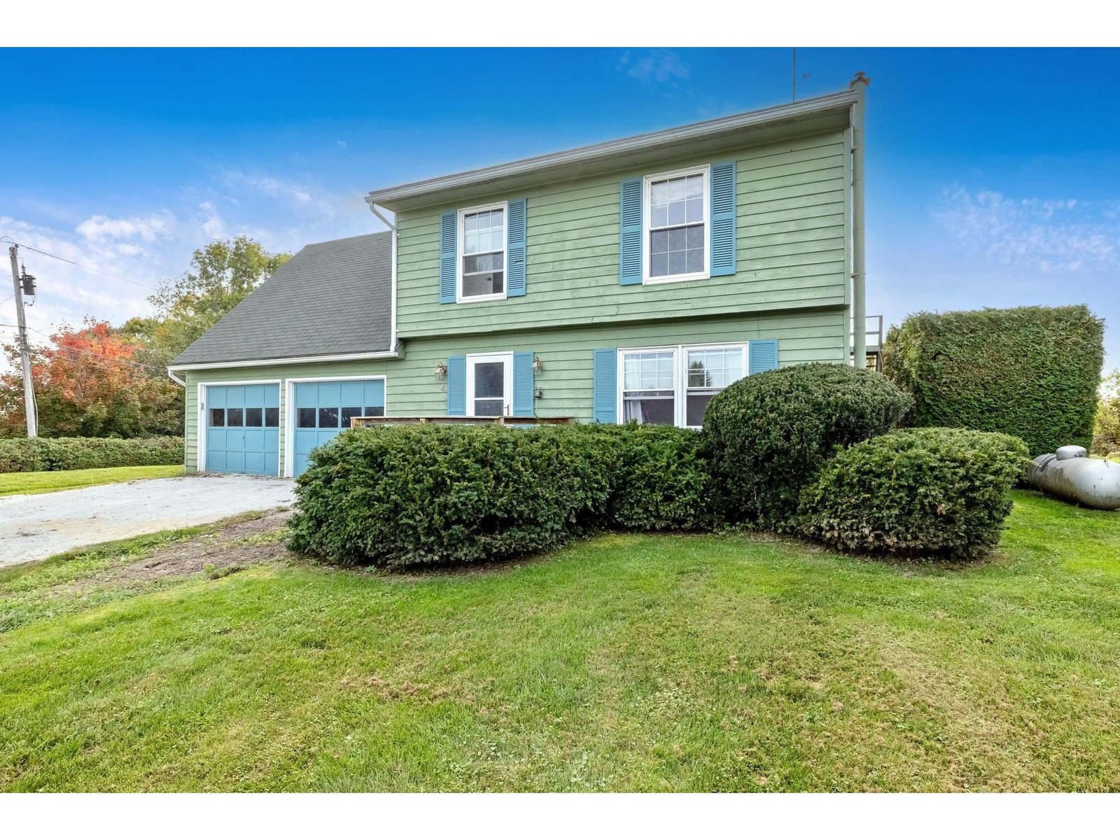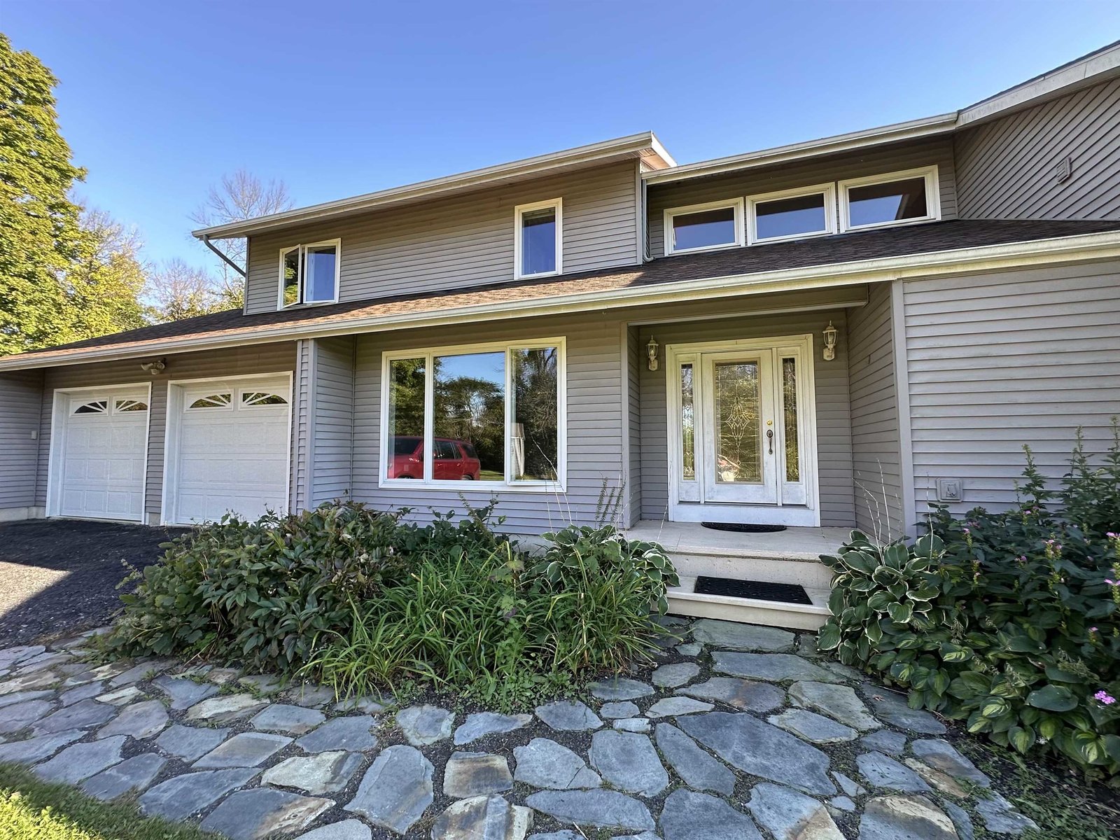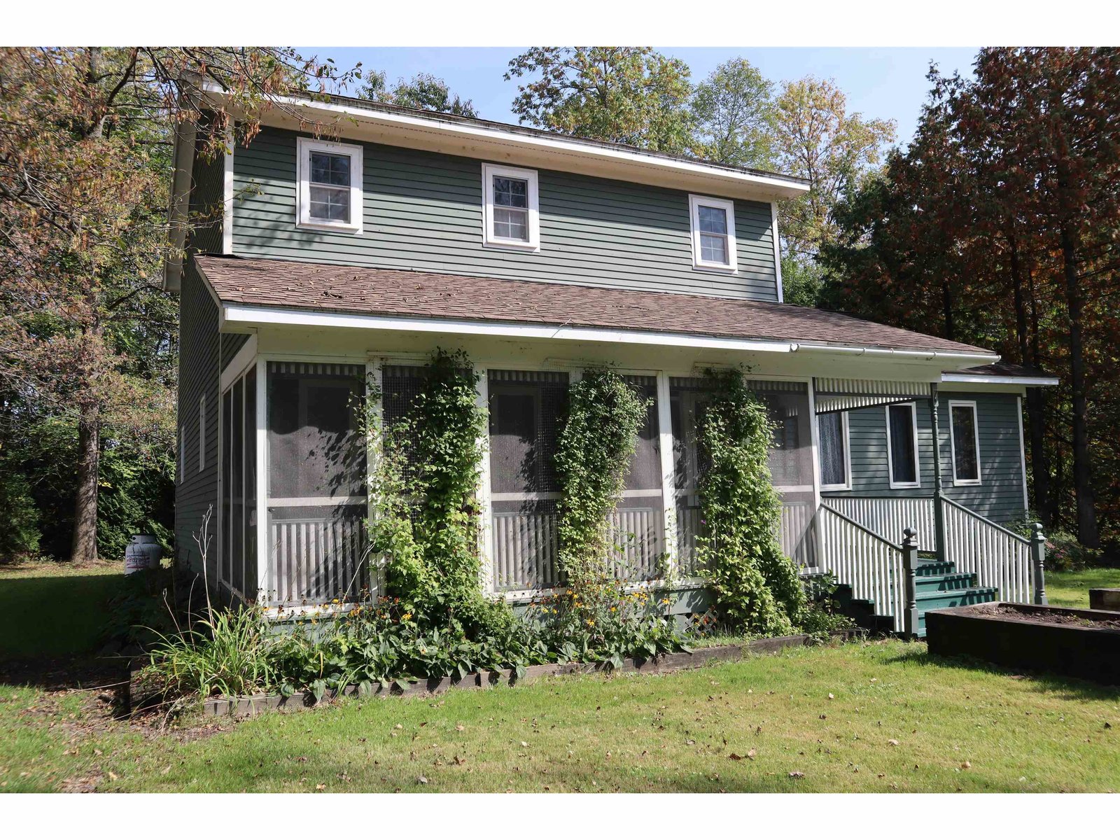Sold Status
$875,000 Sold Price
House Type
4 Beds
4 Baths
3,812 Sqft
Sold By
Similar Properties for Sale
Request a Showing or More Info

Call: 802-863-1500
Mortgage Provider
Mortgage Calculator
$
$ Taxes
$ Principal & Interest
$
This calculation is based on a rough estimate. Every person's situation is different. Be sure to consult with a mortgage advisor on your specific needs.
Grand Isle County
Stunning Contemporary Home built in 2004 complete w/ gardens, stonewalls, and small orchard set on over 6 acres w/ privacy and 175 ft of direct gradual Broad Lake frontage and Panoramic Sunset and Adirondack Views. The home has a relaxed weekend feel very open w/ Vaulted Cielings, and lots of window and is SW facing. 2 1st floor masters suites,Corian counters, Vermont Hearthstone Stoves, Open Kitchen/ Living area to walk out Deck. Family Room on Lower level w/ Bar. Adorable Bunkhouse on the Lake †
Property Location
Property Details
| Sold Price $875,000 | Sold Date Apr 9th, 2010 | |
|---|---|---|
| List Price $950,000 | Total Rooms 9 | List Date Oct 8th, 2009 |
| Cooperation Fee Unknown | Lot Size 6.39 Acres | Taxes $10,803 |
| MLS# 3074534 | Days on Market 5523 Days | Tax Year 09-10 |
| Type House | Stories 1 | Road Frontage 225 |
| Bedrooms 4 | Style Contemporary | Water Frontage |
| Full Bathrooms 3 | Finished 3,812 Sqft | Construction Existing |
| 3/4 Bathrooms | Above Grade 2,296 Sqft | Seasonal |
| Half Bathrooms 1 | Below Grade 1,516 Sqft | Year Built 2004 |
| 1/4 Bathrooms | Garage Size 3 Car | County Grand Isle |
| Interior Features1st Floor Laundry, 1st Floor Primary BR, Den/Office, Ceiling Fan, Family Room, Fireplace-Wood, Gas Heat Stove, Hot Tub, Living Room, Living/Dining, Primary BR with BA, Natural Woodwork, Skylight, Vaulted Ceiling, Walk-in Closet, Wet Bar, Wood Stove, 3+ Stoves |
|---|
| Equipment & AppliancesDishwasher, Range-Electric, Refrigerator |
| Primary Bedroom 20x16 1st Floor | 2nd Bedroom 26x17 1st Floor | 3rd Bedroom 17x26 Basement |
|---|---|---|
| 4th Bedroom 13x20 Bsmtth Floor | Living Room 24x18 1st Floor | Kitchen 12'6"x12'10" 1st Floor |
| Family Room 30x18 Basement | Office/Study 9x10 Basement | Utility Room Media 7x9 |
| Full Bath 1st Floor | Full Bath 1st Floor | Half Bath 1st Floor |
| ConstructionExisting |
|---|
| BasementFull, Interior Stairs, Partially Finished, Walk Out, Other |
| Exterior FeaturesDeck, Out Building, Patio, Shed, Window Screens |
| Exterior Shingle | Disability Features |
|---|---|
| Foundation Concrete | House Color Natural |
| Floors Carpet,Ceramic Tile,Hardwood | Building Certifications |
| Roof Shingle-Architectural | HERS Index |
| Directions189 North to exit 17 towards the Islands into South Hero Village, left on Tracy Rd,Rt on Station Rd to end RT on West Shore, sign on left |
|---|
| Lot DescriptionMountain View, Secluded, Water View, Waterfront |
| Garage & Parking Attached |
| Road Frontage 225 | Water Access |
|---|---|
| Suitable UseNot Applicable | Water Type |
| Driveway Gravel | Water Body |
| Flood Zone | Zoning |
| School District NA | Middle Folsom Ed. and Community Ctr |
|---|---|
| Elementary Folsom Comm Ctr | High Choice |
| Heat Fuel Oil | Excluded |
|---|---|
| Heating/Cool Hot Air | Negotiable |
| Sewer Mound, Septic | Parcel Access ROW Yes |
| Water Drilled Well, Purifier/Soft | ROW for Other Parcel No |
| Water Heater Electric | Financing Cash Only, Conventional |
| Cable Co Satelite | Documents Deed, Plot Plan, Property Disclosure |
| Electric Circuit Breaker(s) | Tax ID |

† The remarks published on this webpage originate from Listed By Franz Rosenberger of Coldwell Banker Islands Realty via the PrimeMLS IDX Program and do not represent the views and opinions of Coldwell Banker Hickok & Boardman. Coldwell Banker Hickok & Boardman cannot be held responsible for possible violations of copyright resulting from the posting of any data from the PrimeMLS IDX Program.

 Back to Search Results
Back to Search Results










