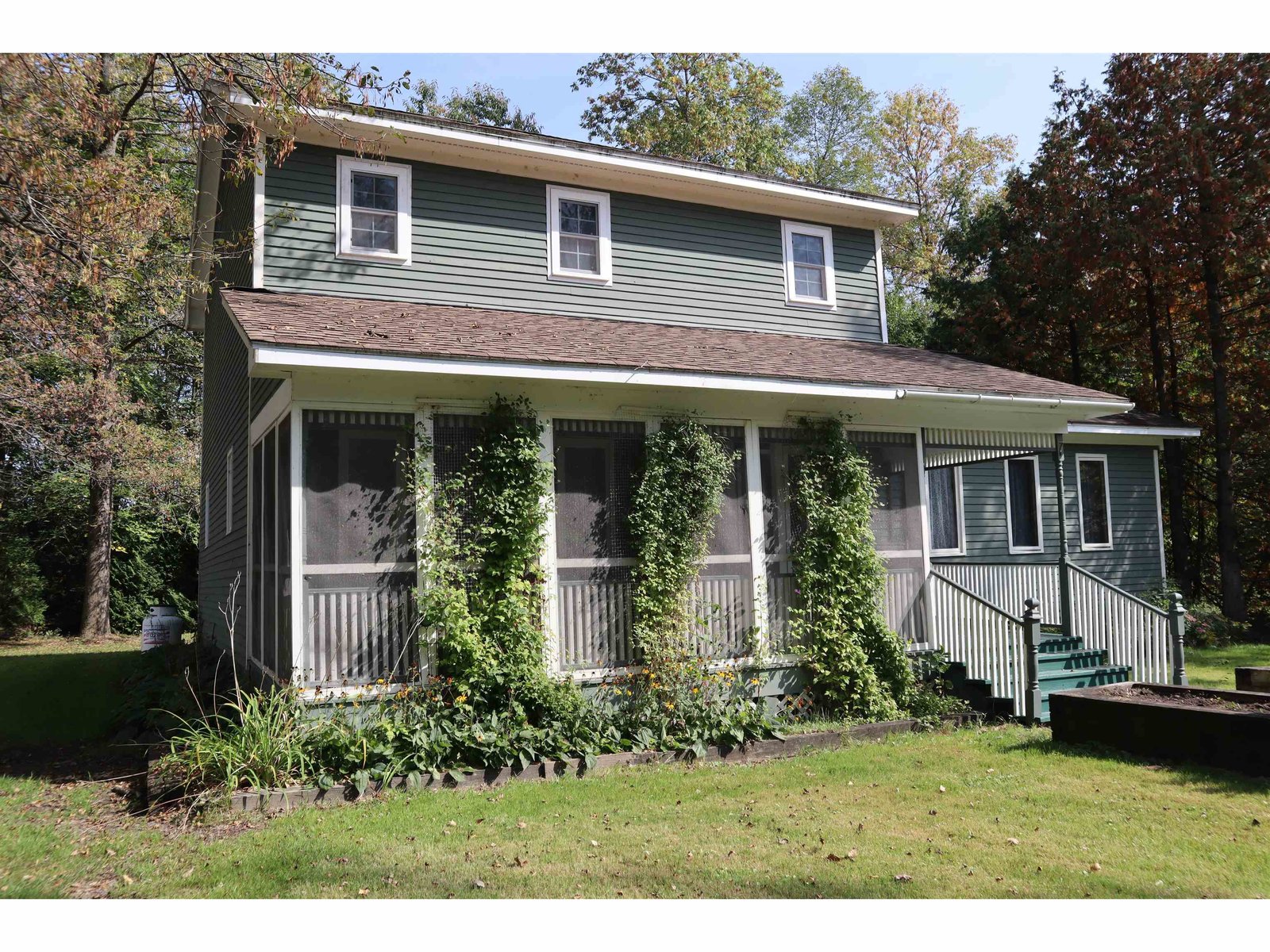Sold Status
$275,000 Sold Price
House Type
3 Beds
3 Baths
2,279 Sqft
Sold By Apple Island Real Estate
Similar Properties for Sale
Request a Showing or More Info

Call: 802-863-1500
Mortgage Provider
Mortgage Calculator
$
$ Taxes
$ Principal & Interest
$
This calculation is based on a rough estimate. Every person's situation is different. Be sure to consult with a mortgage advisor on your specific needs.
Grand Isle County
Spacious South Hero cape with beautiful lake views! Soak up the lake from the bright tiled sunroom with cathedral ceilings, or from one of two front decks! The sunroom is open to the large kitchen/living area. The kitchen features plenty of cabinet and counter space, including a big center island. Beautiful post and beams accentuate the living area and the open floor plan is perfect for entertaining! The first floor master suite is located off the living area. A spacious den and convenient half bathroom, both found off the living area, round out the first floor. Upstairs are two guest bedrooms, a full bathroom, and a roomy loft overlooking the first floor sunroom. Access to the cozy third floor space is found off the loft area. The full walkout basement has plenty of storage space and has access to the two car garage. The garage can be expanded into the basement through a roll up door at the rear to fit longer items. The home sits on nearly an acre with plenty of open yard space. Located on a peaceful private road, this house is close to the Blue Paddle, Seb's snack bar, and all the Islands has to offer. Easy access to I-89 and 30 minutes to Burlington and St. Albans! †
Property Location
Property Details
| Sold Price $275,000 | Sold Date Sep 7th, 2018 | |
|---|---|---|
| List Price $306,000 | Total Rooms 8 | List Date May 6th, 2018 |
| Cooperation Fee Unknown | Lot Size 0.95 Acres | Taxes $6,279 |
| MLS# 4690713 | Days on Market 2391 Days | Tax Year 2018 |
| Type House | Stories 2 1/2 | Road Frontage 214 |
| Bedrooms 3 | Style Cape | Water Frontage |
| Full Bathrooms 2 | Finished 2,279 Sqft | Construction No, Existing |
| 3/4 Bathrooms 0 | Above Grade 2,279 Sqft | Seasonal No |
| Half Bathrooms 1 | Below Grade 0 Sqft | Year Built 1997 |
| 1/4 Bathrooms 0 | Garage Size 1 Car | County Grand Isle |
| Interior FeaturesCathedral Ceiling, Kitchen Island, Kitchen/Living, Primary BR w/ BA, Natural Woodwork, Skylight |
|---|
| Equipment & AppliancesRefrigerator, Range-Gas, Dishwasher, Microwave, , Pellet Stove |
| Association | Amenities | Yearly Dues $185 |
|---|
| ConstructionWood Frame |
|---|
| BasementInterior, Unfinished, Interior Stairs, Full, Unfinished |
| Exterior FeaturesDeck |
| Exterior Wood, Clapboard | Disability Features 1st Floor Bedroom, 1st Floor Full Bathrm, 1st Floor Hrd Surfce Flr, Hard Surface Flooring |
|---|---|
| Foundation Concrete | House Color |
| Floors Tile, Wood | Building Certifications |
| Roof Shingle | HERS Index |
| DirectionsFrom I-89, head northwest on US-2 W toward Kibbe Point Rd. Turn right onto Wallys Point Rd, continue straight onto Heron Ridge Rd. House will be on the right |
|---|
| Lot Description, Lake View, Open, Unpaved, Neighborhood |
| Garage & Parking Direct Entry, Driveway, Garage, Off Street, Unpaved |
| Road Frontage 214 | Water Access |
|---|---|
| Suitable Use | Water Type |
| Driveway Dirt | Water Body |
| Flood Zone Unknown | Zoning RES |
| School District Grand Isle School District | Middle Folsom Ed. and Community Ctr |
|---|---|
| Elementary Folsom Comm Ctr | High Choice |
| Heat Fuel Wood Pellets, Pellet | Excluded |
|---|---|
| Heating/Cool None, Baseboard | Negotiable |
| Sewer Concrete, On-Site Septic Exists | Parcel Access ROW |
| Water Public | ROW for Other Parcel |
| Water Heater Tank, Gas-Lp/Bottle | Financing |
| Cable Co | Documents |
| Electric Circuit Breaker(s) | Tax ID 603-189-10374 |

† The remarks published on this webpage originate from Listed By Blair Knowles of KW Vermont via the PrimeMLS IDX Program and do not represent the views and opinions of Coldwell Banker Hickok & Boardman. Coldwell Banker Hickok & Boardman cannot be held responsible for possible violations of copyright resulting from the posting of any data from the PrimeMLS IDX Program.

 Back to Search Results
Back to Search Results







