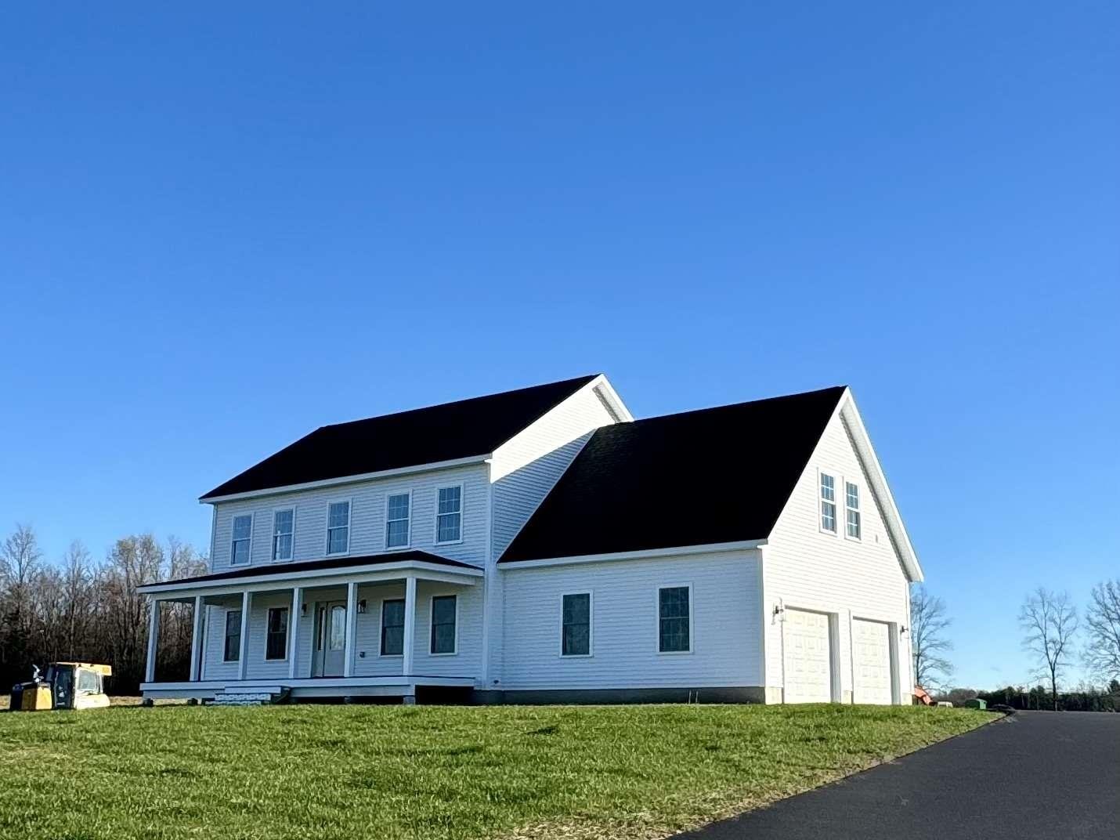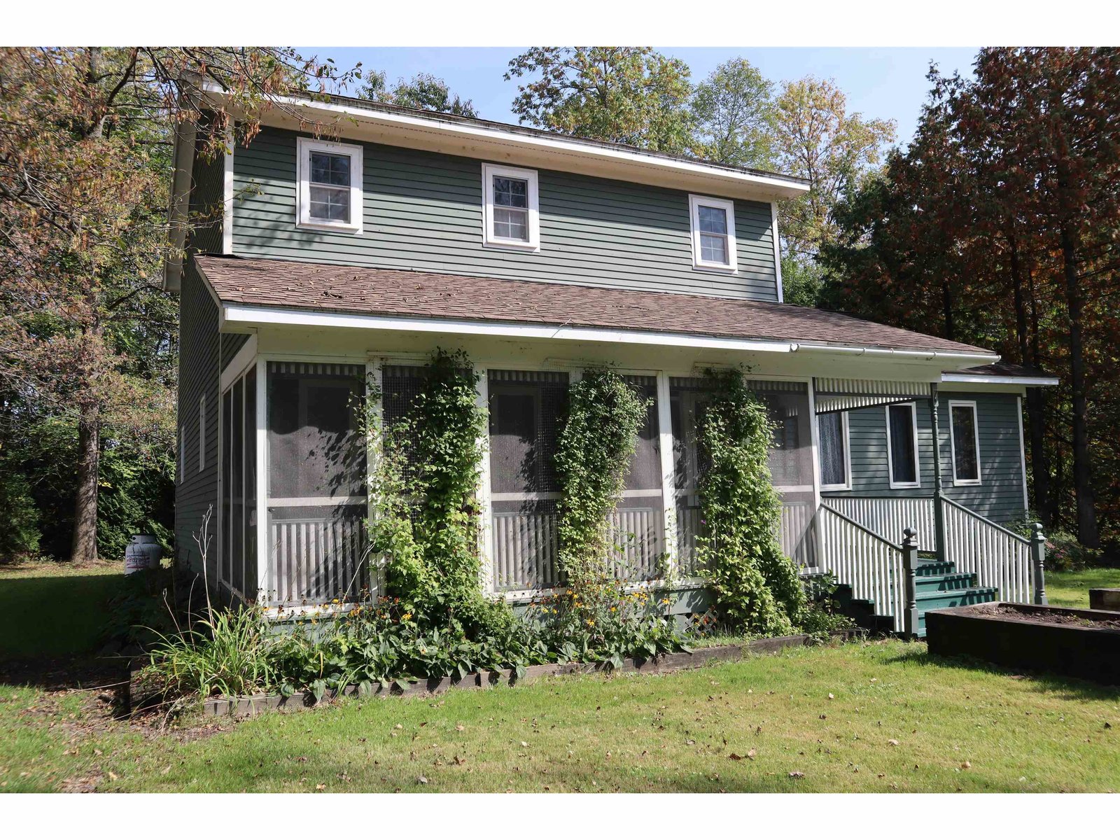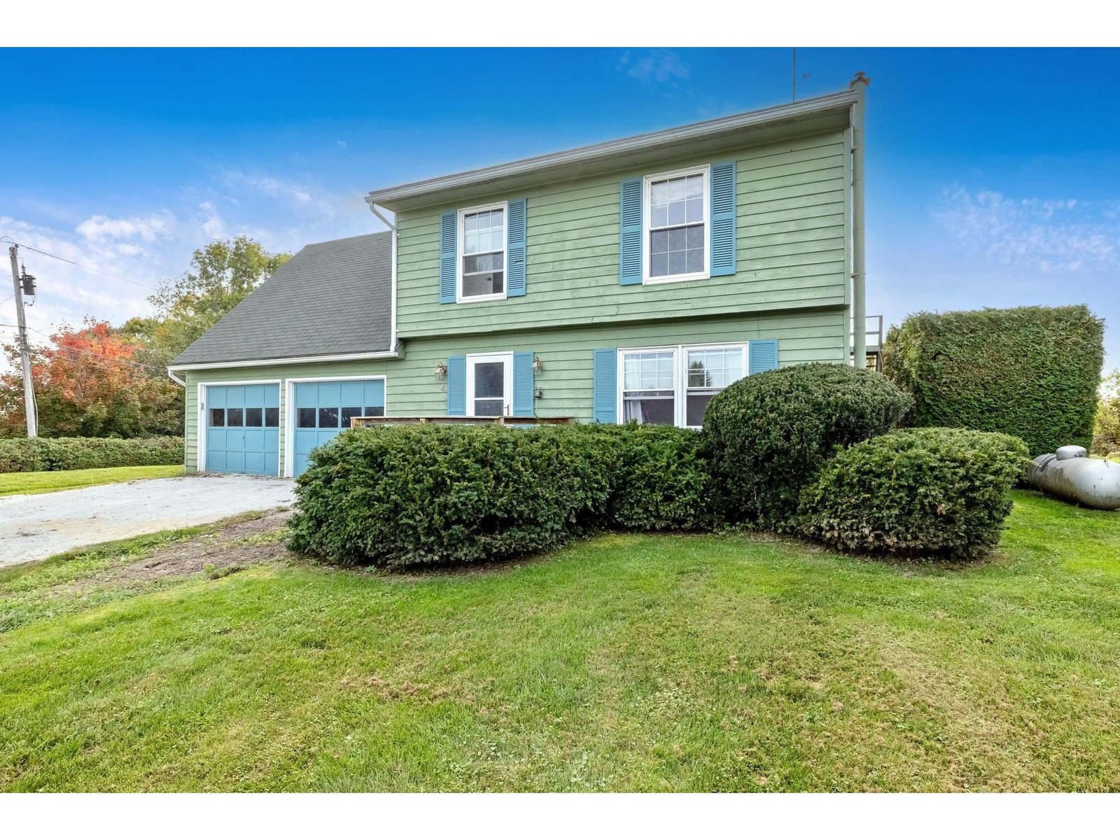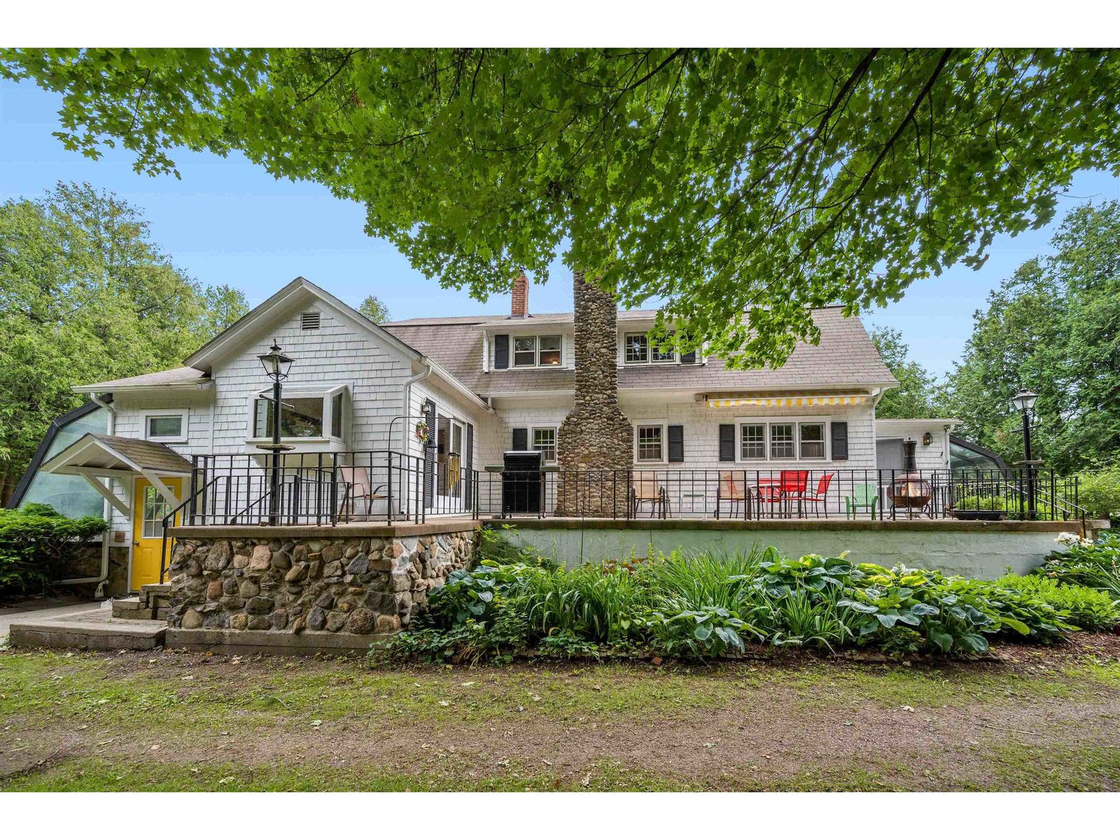Sold Status
$599,000 Sold Price
House Type
5 Beds
2 Baths
2,061 Sqft
Sold By Coldwell Banker Islands Realty
Similar Properties for Sale
Request a Showing or More Info

Call: 802-863-1500
Mortgage Provider
Mortgage Calculator
$
$ Taxes
$ Principal & Interest
$
This calculation is based on a rough estimate. Every person's situation is different. Be sure to consult with a mortgage advisor on your specific needs.
Grand Isle County
Located on the west shore in South Hero, this original 1908 farmhouse has been thoughtfully updated and added on to over the years. The newly-renovated kitchen has soft-close cabinets and butcher block countertops in keeping with the farmhouse style, and retains original double-sided cabinets. The dining room features a marble hearth and mantle and exposed beams. Off this room is an updated bath with a walk-in shower. The home continues into a more recent addition with vaulted ceilings that serves as a family room. Back in the original portion of the home is a more formal dining/living area with original woodwork including pillar separators and staircase details. Off the living room is a first floor bedroom. Upstairs are three similar-sized bedrooms and a spacious primary bedroom. These share a Jack and Jill bathroom with a pocket door to the primary bedroom. The upstairs bath also houses the washer and dryer. Outside is a charming covered porch and a fenced-in dog yard with a newer deck and patio. Two sheds provide plentiful storage for outdoor tools and toys. The 2.5 acres feature maple and fruit trees, berry bushes, and meadow. To the north side of the property and down a gradual stone staircase is your 35 feet of Lake Champlain frontage. Sit on the shore enjoying a fire in the firepit, or hop into the water for a swim, paddle board, kayak, or boat adventure. With plenty of space for everyone inside and out, this is the perfect place to make yourself feel at home at last! †
Property Location
Property Details
| Sold Price $599,000 | Sold Date Aug 19th, 2024 | |
|---|---|---|
| List Price $599,000 | Total Rooms 9 | List Date Jul 1st, 2024 |
| Cooperation Fee Unknown | Lot Size 2.5 Acres | Taxes $7,820 |
| MLS# 5004329 | Days on Market 143 Days | Tax Year 2024 |
| Type House | Stories 2 | Road Frontage 675 |
| Bedrooms 5 | Style | Water Frontage 35 |
| Full Bathrooms 1 | Finished 2,061 Sqft | Construction No, Existing |
| 3/4 Bathrooms 1 | Above Grade 2,061 Sqft | Seasonal No |
| Half Bathrooms 0 | Below Grade 0 Sqft | Year Built 1908 |
| 1/4 Bathrooms 0 | Garage Size Car | County Grand Isle |
| Interior FeaturesCeiling Fan, Dining Area, Fireplaces - 1, Hearth, Natural Woodwork, Laundry - 2nd Floor, Attic - Walkup |
|---|
| Equipment & AppliancesWasher, Refrigerator, Dishwasher, Range-Gas, Microwave, Water Heater - Electric, Dryer - Gas, Smoke Detectr-HrdWrdw/Bat, Monitor Type |
| Kitchen 10 x 13, 1st Floor | Living/Dining 11.5 x 23, 1st Floor | Dining Room 16.5 x 13.5, 1st Floor |
|---|---|---|
| Media Room 13.5 x 13, 1st Floor | Bedroom 10 x 13, 1st Floor | Bedroom 10 x 11, 2nd Floor |
| Bedroom 11 x 11, 2nd Floor | Bedroom 9 x 12.5, 2nd Floor | Primary Bedroom 14.5 x 18, 2nd Floor |
| Construction |
|---|
| BasementInterior, Bulkhead, Sump Pump, Interior Stairs, Sump Pump |
| Exterior FeaturesFence - Dog, Other - See Remarks, Outbuilding, Porch - Covered, Shed, Beach Access |
| Exterior | Disability Features 1st Floor 3/4 Bathrm, 1st Floor Hrd Surfce Flr, Hard Surface Flooring |
|---|---|
| Foundation Fieldstone, Poured Concrete | House Color White |
| Floors Hardwood, Wood | Building Certifications |
| Roof Shingle-Asphalt, Metal | HERS Index |
| Directions |
|---|
| Lot Description |
| Garage & Parking |
| Road Frontage 675 | Water Access |
|---|---|
| Suitable Use | Water Type Lake |
| Driveway Gravel | Water Body |
| Flood Zone No | Zoning residential |
| School District Grand Isle School District | Middle Folsom Ed. and Community Ctr |
|---|---|
| Elementary Folsom Comm Ctr | High Choice |
| Heat Fuel Gas-LP/Bottle | Excluded |
|---|---|
| Heating/Cool None | Negotiable |
| Sewer 1000 Gallon, Septic, Concrete | Parcel Access ROW |
| Water | ROW for Other Parcel |
| Water Heater | Financing |
| Cable Co | Documents Property Disclosure, Other, Deed, Septic Report |
| Electric Circuit Breaker(s) | Tax ID 603-189-11135 |

† The remarks published on this webpage originate from Listed By Ingrid Hedbor of Coldwell Banker Islands Realty via the PrimeMLS IDX Program and do not represent the views and opinions of Coldwell Banker Hickok & Boardman. Coldwell Banker Hickok & Boardman cannot be held responsible for possible violations of copyright resulting from the posting of any data from the PrimeMLS IDX Program.

 Back to Search Results
Back to Search Results










