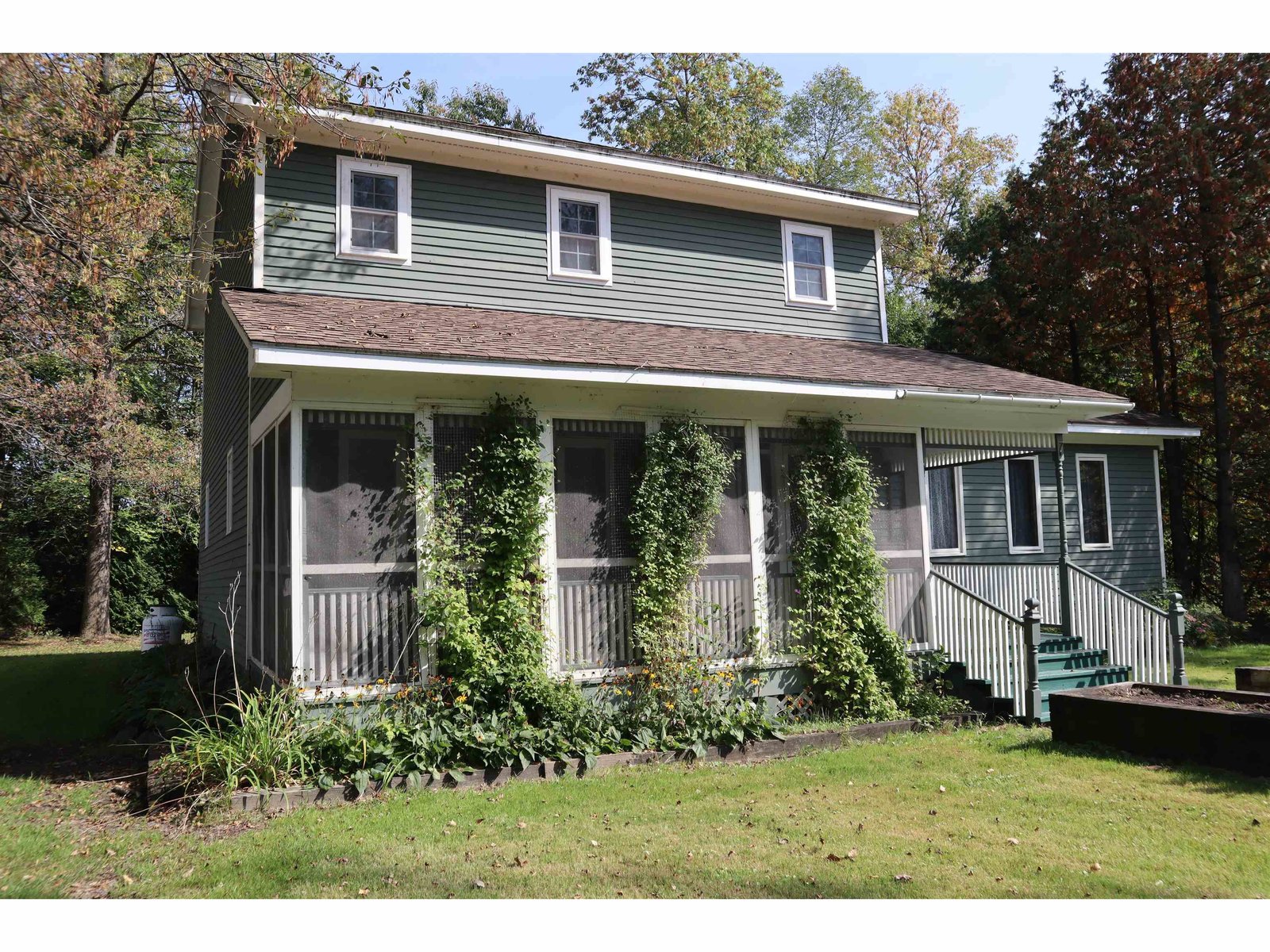Sold Status
$480,000 Sold Price
House Type
3 Beds
5 Baths
3,464 Sqft
Sold By
Similar Properties for Sale
Request a Showing or More Info

Call: 802-863-1500
Mortgage Provider
Mortgage Calculator
$
$ Taxes
$ Principal & Interest
$
This calculation is based on a rough estimate. Every person's situation is different. Be sure to consult with a mortgage advisor on your specific needs.
Grand Isle County
This exquisite home offers panoramic views of the Green Mountains in a quiet, private setting enhanced by extensive flowering perennials and shrubs. The unpretentious Vermont charm of the exterior combined with the contemporary flow and features of the interior make this a home of distinction and comfort. As the focus of an open living/dining area, the remodeled gourmet kitchen has cherry cabinets, granite bar, Vermont slate countertops, a six-burner gas cook top and two Blanco sinks. Handicapped-accessible first floor includes laundry and master suite and bath with two powder rooms and huge walk-in closet. Radiant heat throughout is supplemented by a heat pump (including A/C), a wood stove, and passive solar from an exceptional southeast-facing 3-season porch. The second floor features two bedrooms, I ½ baths, office space, and additional rooms for privacy or family activities. All this, and only 9 miles to I-89 and 19 miles to downtown Burlington. †
Property Location
Property Details
| Sold Price $480,000 | Sold Date Aug 26th, 2016 | |
|---|---|---|
| List Price $525,000 | Total Rooms 9 | List Date Apr 26th, 2016 |
| Cooperation Fee Unknown | Lot Size 2.1 Acres | Taxes $8,855 |
| MLS# 4486139 | Days on Market 3131 Days | Tax Year 15-16 |
| Type House | Stories 2 | Road Frontage |
| Bedrooms 3 | Style Contemporary | Water Frontage |
| Full Bathrooms 2 | Finished 3,464 Sqft | Construction Existing |
| 3/4 Bathrooms 0 | Above Grade 3,464 Sqft | Seasonal No |
| Half Bathrooms 3 | Below Grade 0 Sqft | Year Built 2004 |
| 1/4 Bathrooms | Garage Size 2 Car | County Grand Isle |
| Interior FeaturesKitchen, Living Room, Office/Study, Smoke Det-Hdwired w/Batt, Sec Sys/Alarms, Vaulted Ceiling, Walk-in Closet, Walk-in Pantry, Primary BR with BA, Ceiling Fan, Cathedral Ceilings, Blinds, Living/Dining, Pantry, Wood Stove, Cable Internet, DSL |
|---|
| Equipment & AppliancesCompactor, Trash Compactor, Wall Oven, Microwave, Double Oven, Disposal, Dishwasher, Cook Top-Gas, CO Detector, Smoke Detector, Window Treatment |
| Full Bath 1st Floor | Half Bath 1st Floor | Half Bath 1st Floor |
|---|---|---|
| Full Bath 2nd Floor | Half Bath 2nd Floor |
| ConstructionWood Frame, Existing, Insulated Concrete Forms |
|---|
| BasementInterior, Concrete |
| Exterior FeaturesPatio, Porch-Enclosed, Shed |
| Exterior Cedar, Shingle | Disability Features Access. Laundry No Steps, Kitchen w/5 ft Diameter, Access. Common Use Areas, No Stairs, 1st Flr Hard Surface Flr., 1st Floor Full Bathrm, 1st Floor Bedroom, Bathrm w/step-in Shower, Grab Bars in Bathrm |
|---|---|
| Foundation Concrete | House Color |
| Floors Tile, Ceramic Tile, Slate/Stone, Hardwood | Building Certifications |
| Roof Shingle-Architectural | HERS Index |
| DirectionsInterstate 89 to Exit 17. 8 miles to Left on Tracy Road just past South Hero Village. Left on Station road, first left on Lakeview Rd and and take first right on Little Farm Road. Go up the hill and around the curve, home is on right. |
|---|
| Lot DescriptionMountain View, Country Setting, Landscaped |
| Garage & Parking Attached, 2 Parking Spaces |
| Road Frontage | Water Access |
|---|---|
| Suitable Use | Water Type |
| Driveway Paved | Water Body |
| Flood Zone No | Zoning Residential |
| School District Grand Isle School District | Middle Folsom Ed. and Community Ctr |
|---|---|
| Elementary Folsom Comm Ctr | High Choice |
| Heat Fuel Wood, Gas-LP/Bottle | Excluded |
|---|---|
| Heating/Cool Multi Zone, Wall AC, Passive Solar, Radiant, Multi Zone, Heat Pump | Negotiable Wood Stove, Window Treatments, Washer, Dryer |
| Sewer Septic, Private | Parcel Access ROW |
| Water Drilled Well, Private | ROW for Other Parcel |
| Water Heater Gas-Lp/Bottle, Off Boiler | Financing Conventional |
| Cable Co Fairpoint /Comcast | Documents Deed, Survey, Property Disclosure, ROW (Right-Of-Way) |
| Electric Circuit Breaker(s) | Tax ID 603-189-10571 |

† The remarks published on this webpage originate from Listed By Andrea Champagne of Champagne Real Estate via the PrimeMLS IDX Program and do not represent the views and opinions of Coldwell Banker Hickok & Boardman. Coldwell Banker Hickok & Boardman cannot be held responsible for possible violations of copyright resulting from the posting of any data from the PrimeMLS IDX Program.

 Back to Search Results
Back to Search Results










