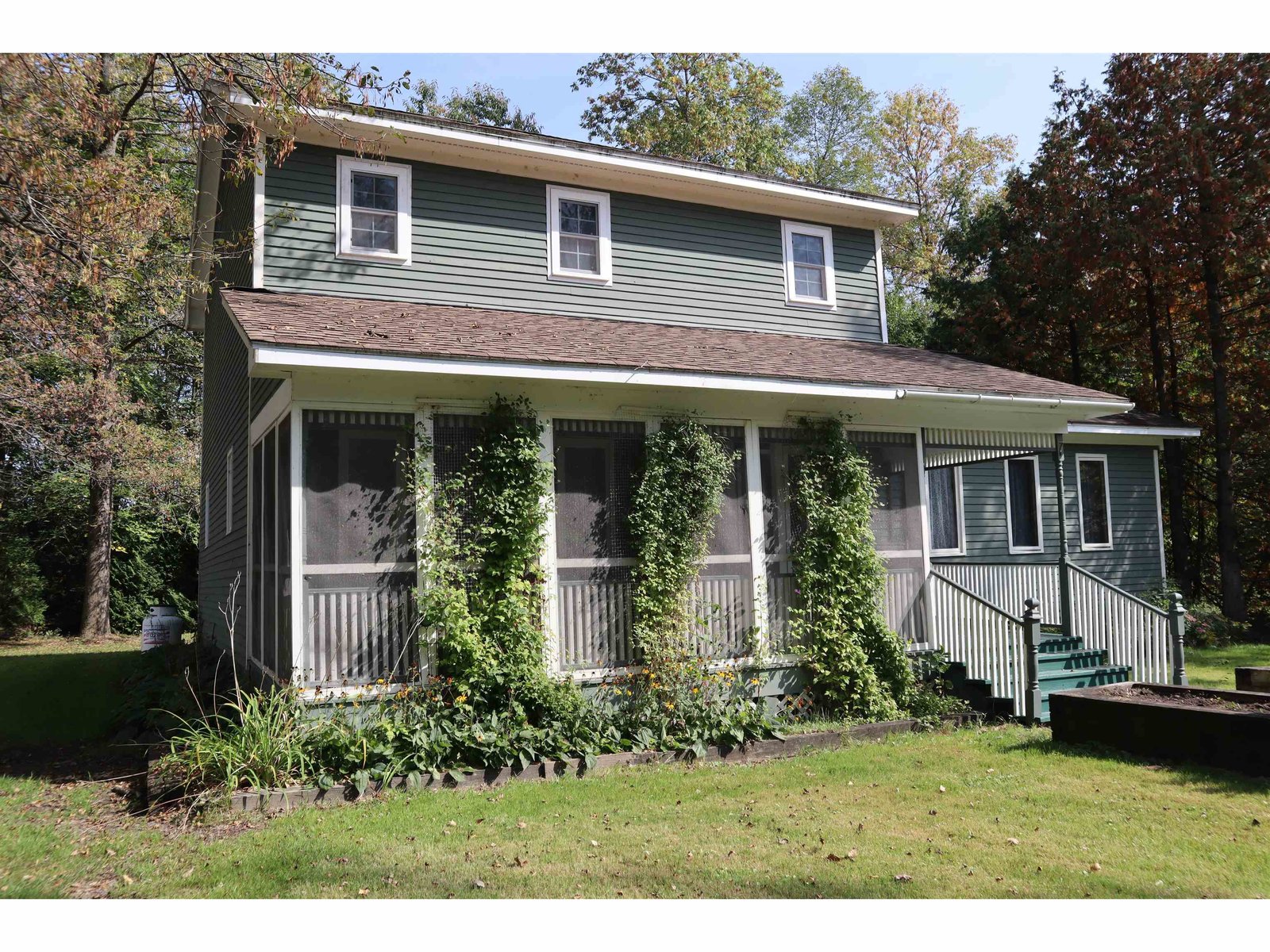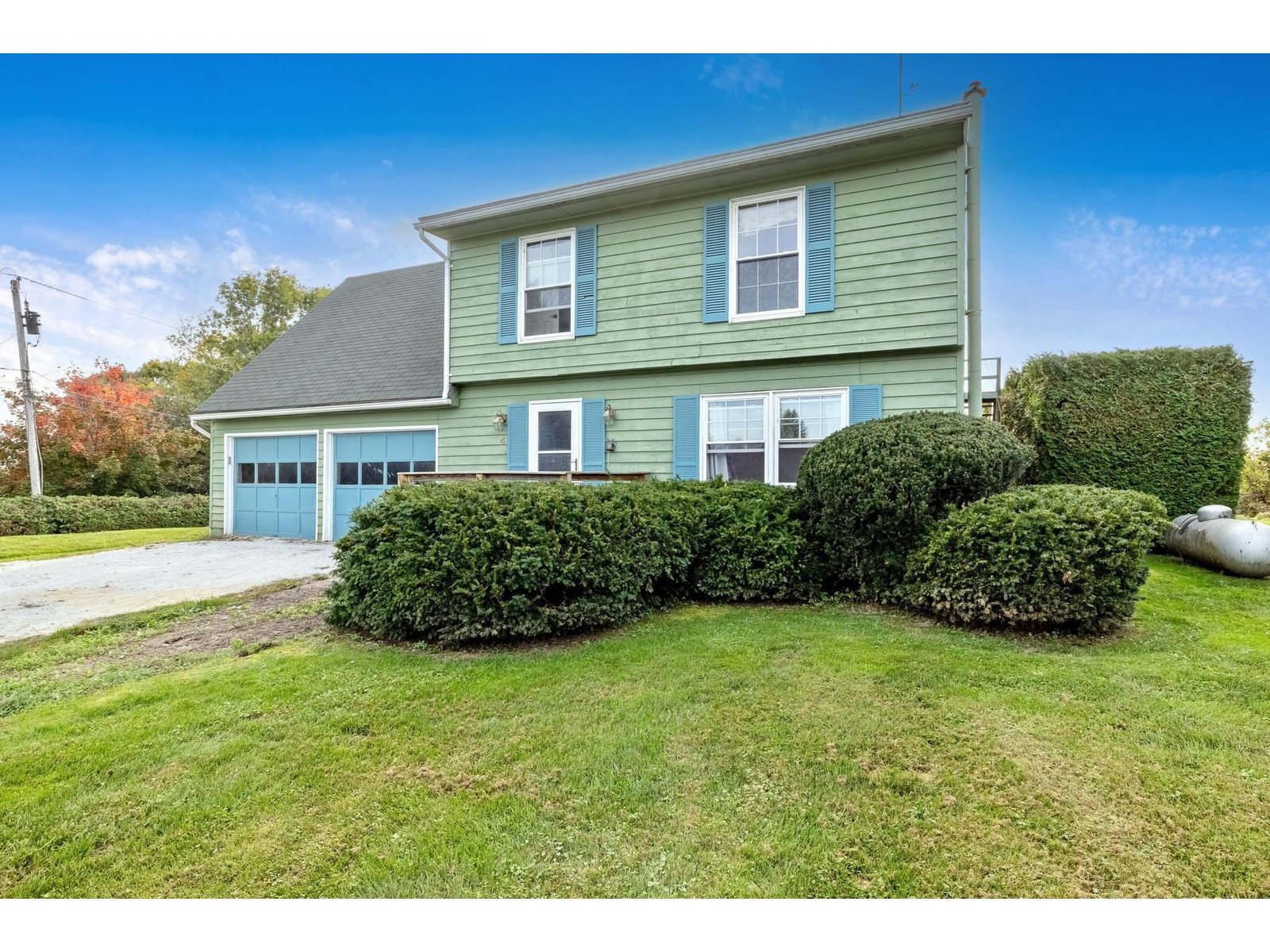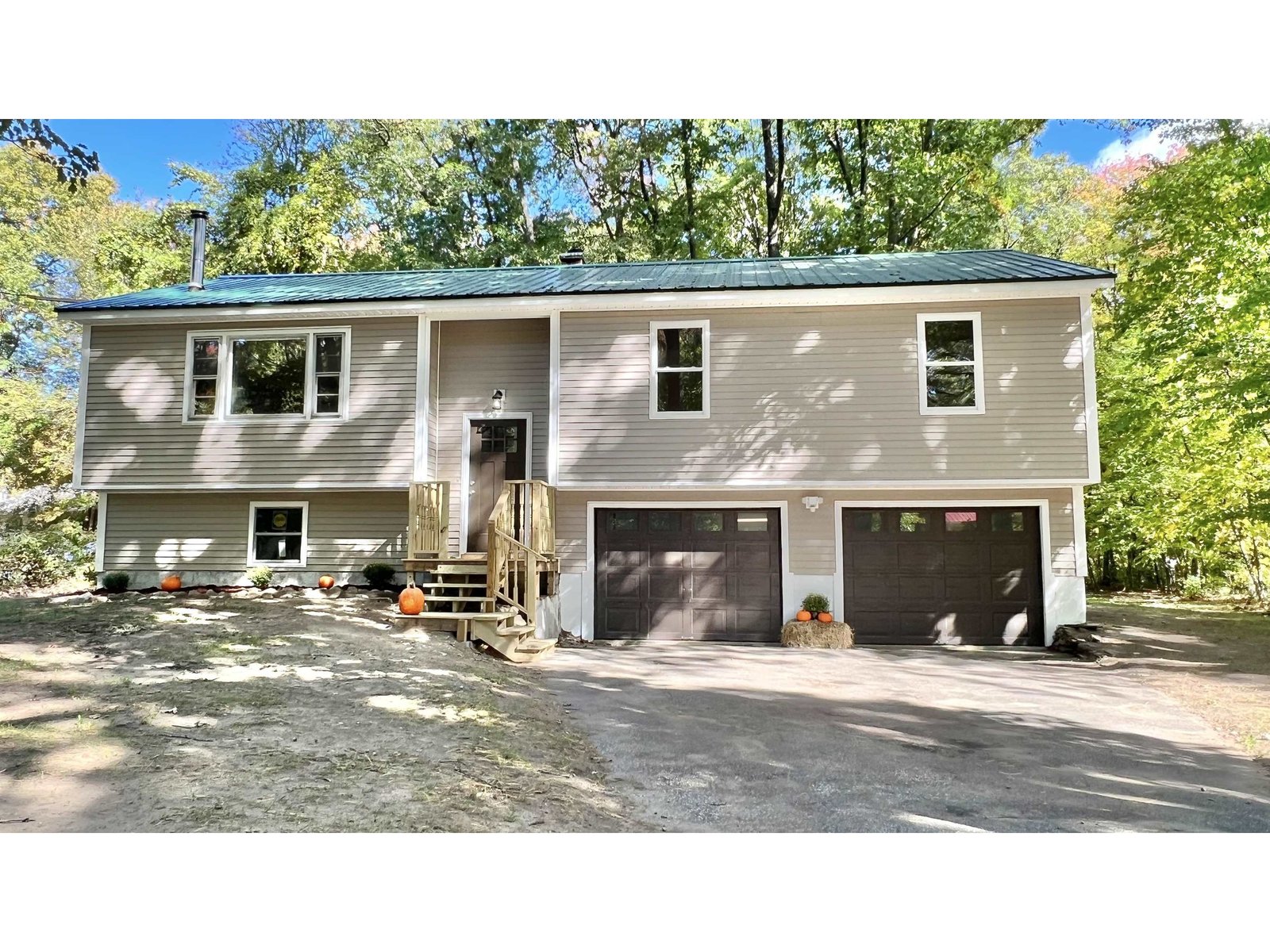Sold Status
$499,000 Sold Price
House Type
4 Beds
2 Baths
2,798 Sqft
Sold By BHHS Vermont Realty Group/S Burlington
Similar Properties for Sale
Request a Showing or More Info

Call: 802-863-1500
Mortgage Provider
Mortgage Calculator
$
$ Taxes
$ Principal & Interest
$
This calculation is based on a rough estimate. Every person's situation is different. Be sure to consult with a mortgage advisor on your specific needs.
Grand Isle County
Amazing! One of the original South Hero Farmhouses built in 1840 has just become available! Sited on a sweet corner lot with many fruit trees including apple, cherry and even established grapevines which produced enough one year to make some wine! The gardener will appreciate the abundance of space! There is a multi room barn for all of your toys and tools. The large grand rooms of yesteryear are full of potential and await your thoughts of how to use them, possibly a bedroom on the first floor? What an idea! Step inside to the spacious kitchen with an island and enough room for a large table. The walk in pantry includes the laundry area. There are four spacious bedrooms on the second floor and a full bath. The entrance area has an office room with electric baseboard heat and a sunroom area as well. Minutes to the town beach, minutes to a maple creamie and minutes to Burlington! What more could you ask for! Come and stay awhile you will fall in love! †
Property Location
Property Details
| Sold Price $499,000 | Sold Date Aug 23rd, 2024 | |
|---|---|---|
| List Price $499,000 | Total Rooms 8 | List Date Jun 28th, 2024 |
| Cooperation Fee Unknown | Lot Size 1.27 Acres | Taxes $6,074 |
| MLS# 5002941 | Days on Market 146 Days | Tax Year 2023 |
| Type House | Stories 2 | Road Frontage 489 |
| Bedrooms 4 | Style | Water Frontage |
| Full Bathrooms 1 | Finished 2,798 Sqft | Construction No, Existing |
| 3/4 Bathrooms 1 | Above Grade 2,798 Sqft | Seasonal No |
| Half Bathrooms 0 | Below Grade 0 Sqft | Year Built 1840 |
| 1/4 Bathrooms 0 | Garage Size 2 Car | County Grand Isle |
| Interior FeaturesDining Area, Kitchen Island, Walk-in Pantry, Laundry - 1st Floor, Attic - Walkup |
|---|
| Equipment & AppliancesRefrigerator, Washer, Range-Gas, Dryer, Water Heater, Smoke Detector, Dehumidifier, Wood Stove |
| Bedroom 2nd Floor | Bedroom 2nd Floor | Bedroom 2nd Floor |
|---|---|---|
| Bedroom 2nd Floor | Bath - Full 2nd Floor | Bath - 3/4 1st Floor |
| Kitchen - Eat-in 1st Floor | Dining Room 1st Floor | Living Room 1st Floor |
| Construction |
|---|
| BasementInterior, Unfinished |
| Exterior FeaturesBarn |
| Exterior | Disability Features |
|---|---|
| Foundation Stone | House Color White |
| Floors Vinyl, Carpet, Softwood, Hardwood | Building Certifications |
| Roof Slate | HERS Index |
| DirectionsRoute 2 to South Street, left on Whipple Road |
|---|
| Lot Description |
| Garage & Parking Driveway, 6+ Parking Spaces, On-Site, Parking Spaces 6+ |
| Road Frontage 489 | Water Access |
|---|---|
| Suitable Use | Water Type |
| Driveway Paved | Water Body |
| Flood Zone No | Zoning Rural/Residential |
| School District South Hero School District | Middle Folsom Ed. and Community Ctr |
|---|---|
| Elementary Folsom Comm Ctr | High Choice |
| Heat Fuel Wood, Gas-LP/Bottle | Excluded |
|---|---|
| Heating/Cool None, Stove-Wood, Hot Air | Negotiable |
| Sewer 1000 Gallon, Private, On-Site Septic Exists, Private | Parcel Access ROW |
| Water | ROW for Other Parcel |
| Water Heater | Financing |
| Cable Co Comcast Xfinity | Documents |
| Electric Circuit Breaker(s) | Tax ID 603-189-11021 |

† The remarks published on this webpage originate from Listed By Andrea Champagne of Champagne Real Estate via the PrimeMLS IDX Program and do not represent the views and opinions of Coldwell Banker Hickok & Boardman. Coldwell Banker Hickok & Boardman cannot be held responsible for possible violations of copyright resulting from the posting of any data from the PrimeMLS IDX Program.

 Back to Search Results
Back to Search Results










