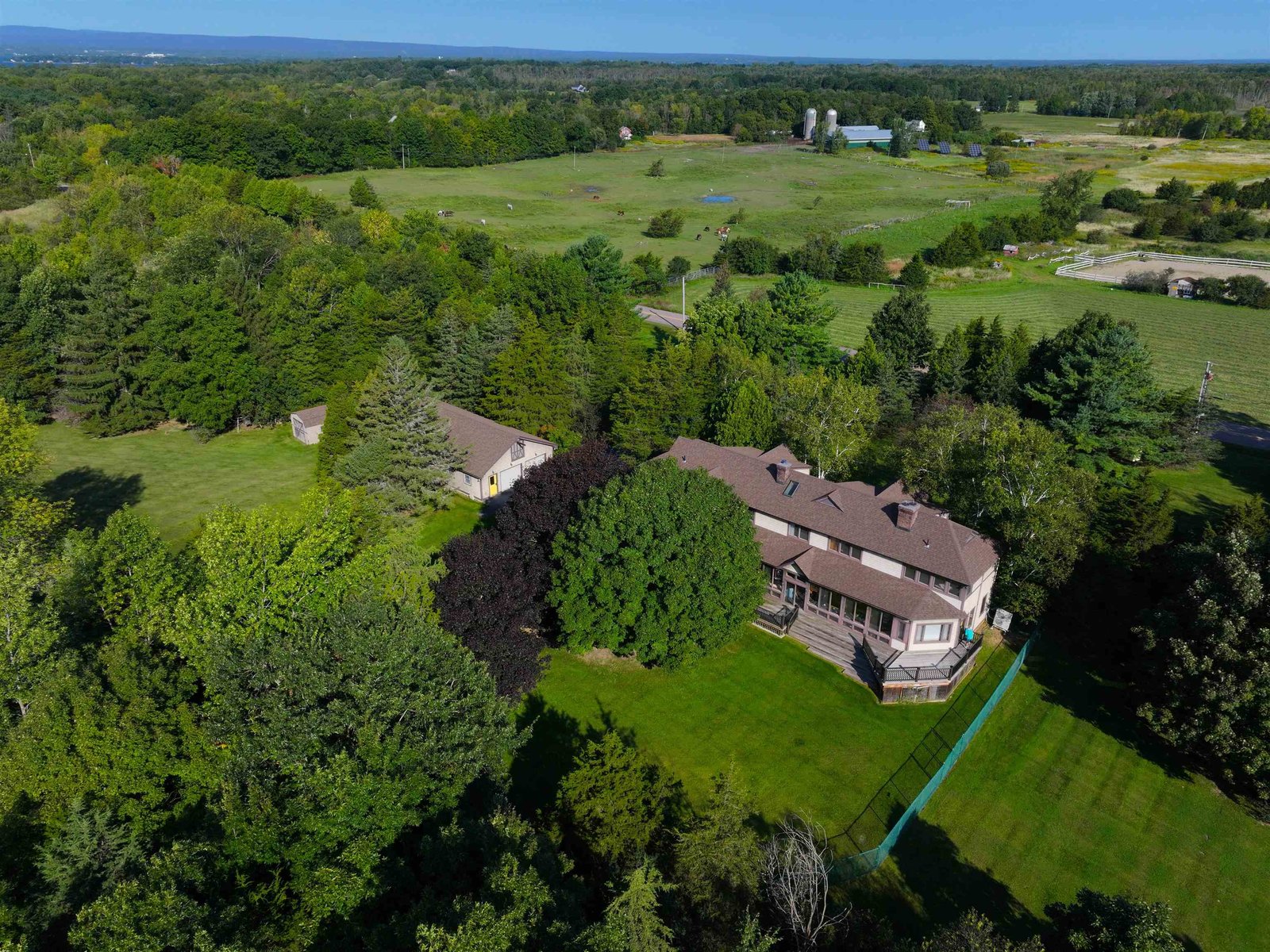Sold Status
$1,542,500 Sold Price
House Type
5 Beds
6 Baths
8,509 Sqft
Sold By KW Vermont
Similar Properties for Sale
Request a Showing or More Info

Call: 802-863-1500
Mortgage Provider
Mortgage Calculator
$
$ Taxes
$ Principal & Interest
$
This calculation is based on a rough estimate. Every person's situation is different. Be sure to consult with a mortgage advisor on your specific needs.
Grand Isle County
This magnificent estate is sited directly on Lake Champlain with stunning views of the Green Mountains, sunrises and moon rises! The ten plus acres are located next to conserved land with lovely walking trails. Recently renovated in a relaxed style with superb attention to every possible detail! Upon entering the front door, you will be welcomed by the expansive Post and Beam architecture. The kitchen is bright and boasts beautiful cabinets, appliances and granite counters. There is a master suite on the first floor and a second master suite on the second floor of the main home. A delightfully appointed living space with two bedrooms above the detached three car garage will provide a welcome retreat for your guests! The barn is integrated into the landscape and yet offers 6,000 square feet of immaculate space with radiant floor heat. Located minutes from the city of Burlington and in the perfect country setting! Welcome to Vermont! †
Property Location
Property Details
| Sold Price $1,542,500 | Sold Date Sep 27th, 2018 | |
|---|---|---|
| List Price $1,995,000 | Total Rooms 12 | List Date May 1st, 2018 |
| Cooperation Fee Unknown | Lot Size 10.1 Acres | Taxes $38,737 |
| MLS# 4689851 | Days on Market 2396 Days | Tax Year 2018 |
| Type House | Stories 2 | Road Frontage 100 |
| Bedrooms 5 | Style Contemporary | Water Frontage 217 |
| Full Bathrooms 3 | Finished 8,509 Sqft | Construction No, Existing |
| 3/4 Bathrooms 2 | Above Grade 7,069 Sqft | Seasonal No |
| Half Bathrooms 1 | Below Grade 1,440 Sqft | Year Built 2004 |
| 1/4 Bathrooms 0 | Garage Size 30 Car | County Grand Isle |
| Interior FeaturesBlinds, Cathedral Ceiling, Ceiling Fan, Dining Area, Fireplace - Wood, Fireplaces - 1, Kitchen Island, Kitchen/Family, Primary BR w/ BA, Natural Woodwork, Vaulted Ceiling, Walk-in Closet, Laundry - 1st Floor |
|---|
| Equipment & AppliancesWall Oven, Refrigerator, Dishwasher, Down-draft Cooktop, Central Vacuum, CO Detector, Smoke Detector, Security System, Air Filter/Exch Sys |
| Kitchen 1st Floor | Foyer 1st Floor | Living Room 1st Floor |
|---|---|---|
| Studio 2nd Floor | Dining Room 1st Floor | Family Room Basement |
| Primary Bedroom 1st Floor | Primary Suite 1st Floor | Office/Study 2nd Floor |
| Bedroom 2nd Floor | Bedroom 2nd Floor | Primary Bedroom 2nd Floor |
| Rec Room Basement |
| ConstructionWood Frame, Timberframe |
|---|
| BasementInterior, Partially Finished, Interior Stairs, Full |
| Exterior FeaturesBalcony, Deck, Guest House, Outbuilding, Pool - In Ground, Porch - Covered |
| Exterior Wood | Disability Features |
|---|---|
| Foundation Concrete | House Color |
| Floors Tile, Hardwood | Building Certifications |
| Roof Standing Seam, Metal | HERS Index |
| DirectionsInterstate 89 to Exit 17, 11 miles to right on Town Line Road to end, right on Sweeney Farm Road, to last home on lake side. |
|---|
| Lot DescriptionNo, Water View, Lake Frontage, Waterfront, Walking Trails, Lake Access, Waterfront-Paragon, Mountain View, Lake View |
| Garage & Parking Attached, Auto Open, Finished, Heated, Barn, Rec Vehicle, Driveway, On-Site, Parking Spaces 21+, RV Accessible |
| Road Frontage 100 | Water Access Owned |
|---|---|
| Suitable Use | Water Type Lake |
| Driveway Paved | Water Body Lake Champlain |
| Flood Zone Unknown | Zoning Shoreland and Residential |
| School District Grand Isle School District | Middle Folsom Ed. and Community Ctr |
|---|---|
| Elementary Folsom Comm Ctr | High Choice |
| Heat Fuel Gas-LP/Bottle | Excluded |
|---|---|
| Heating/Cool Central Air, Smoke Detectr-HrdWrdw/Bat, Radiant, In Floor, Baseboard | Negotiable |
| Sewer 1000 Gallon, Shared | Parcel Access ROW |
| Water Drilled Well | ROW for Other Parcel |
| Water Heater Domestic, Gas-Lp/Bottle, Owned | Financing |
| Cable Co | Documents Survey, Property Disclosure, Deed, Survey |
| Electric Circuit Breaker(s), 200 Amp | Tax ID 603-189-11209 |

† The remarks published on this webpage originate from Listed By Andrea Champagne of Champagne Real Estate via the PrimeMLS IDX Program and do not represent the views and opinions of Coldwell Banker Hickok & Boardman. Coldwell Banker Hickok & Boardman cannot be held responsible for possible violations of copyright resulting from the posting of any data from the PrimeMLS IDX Program.

 Back to Search Results
Back to Search Results






