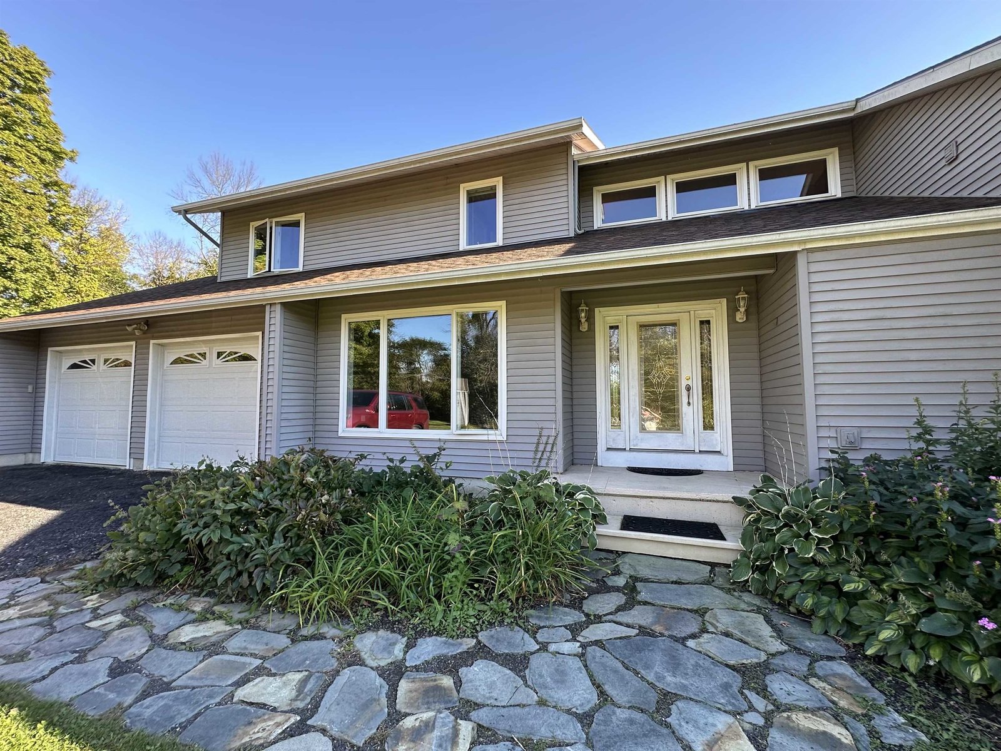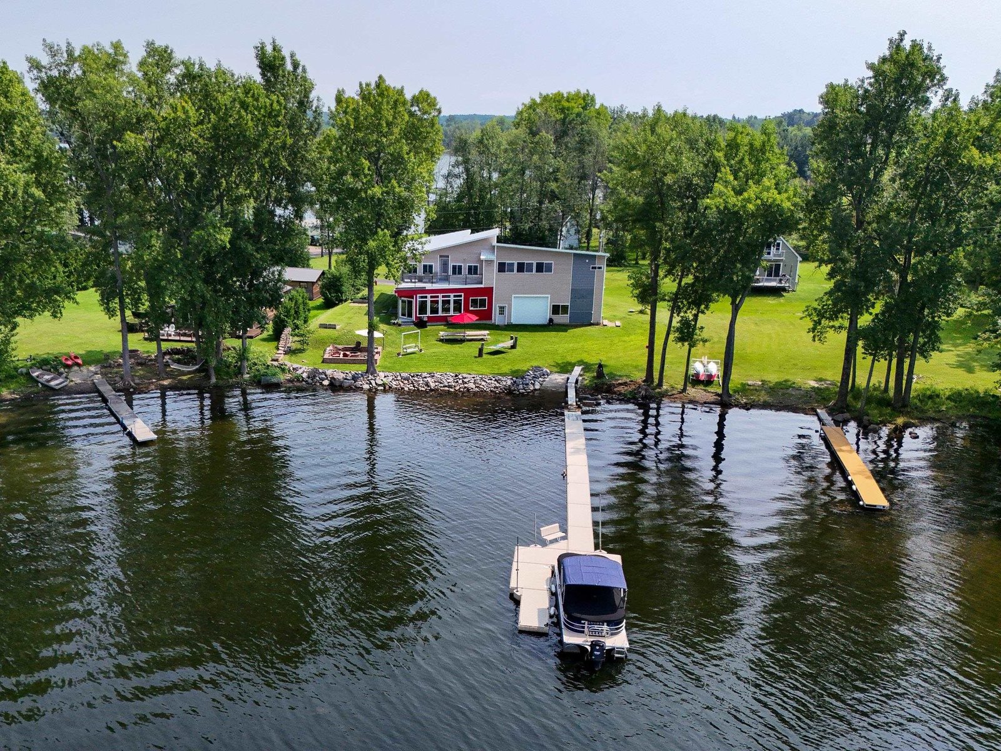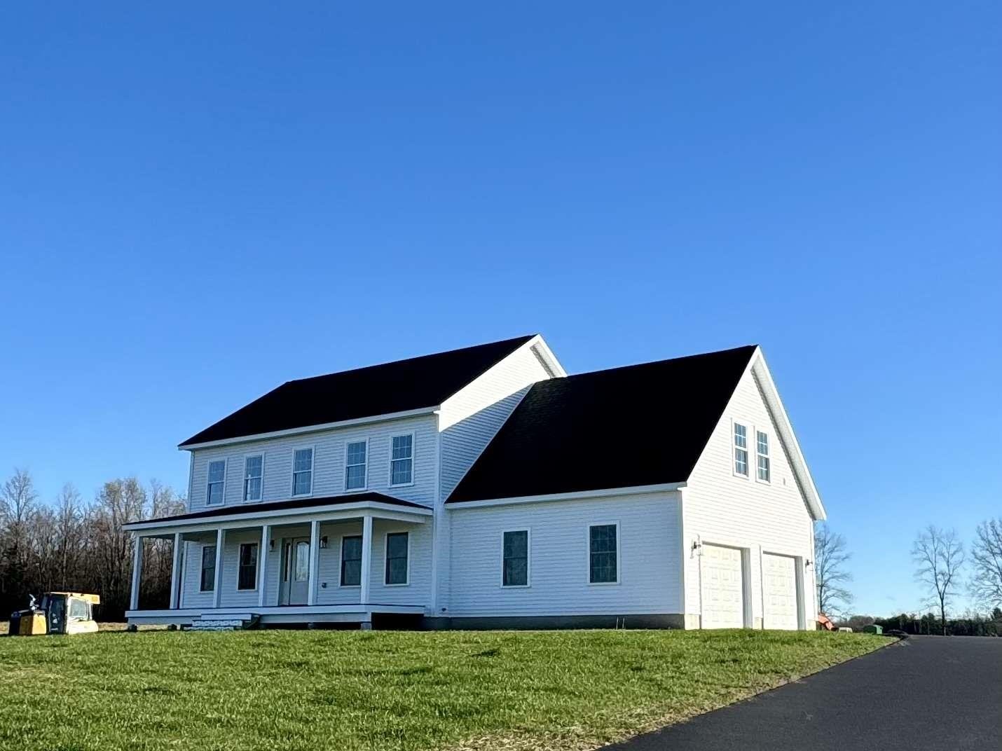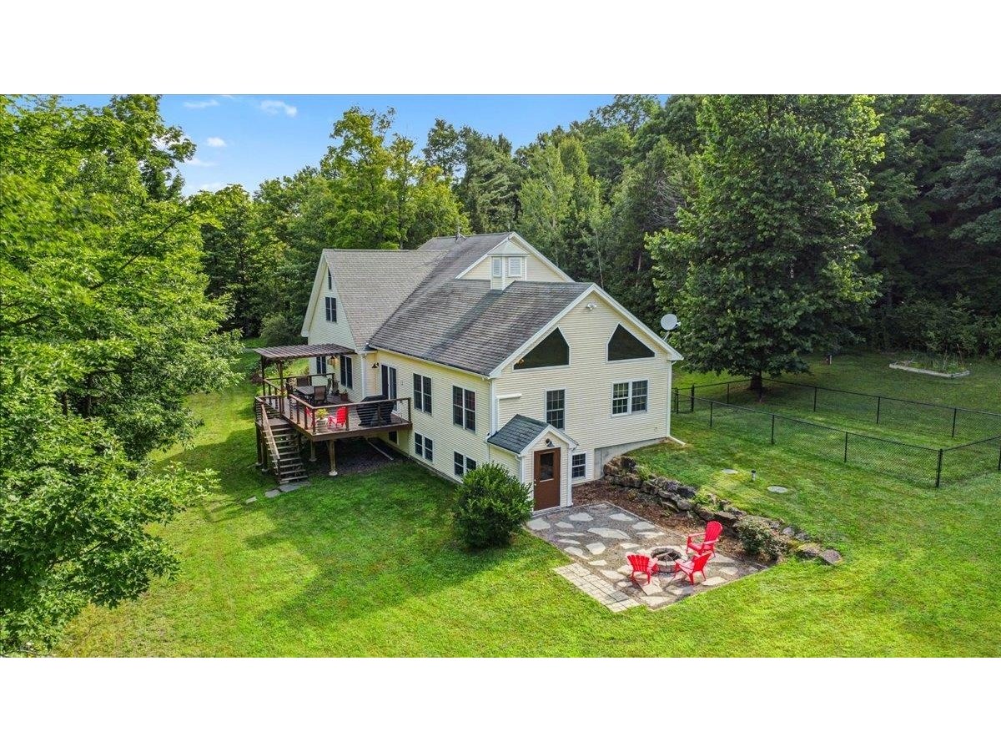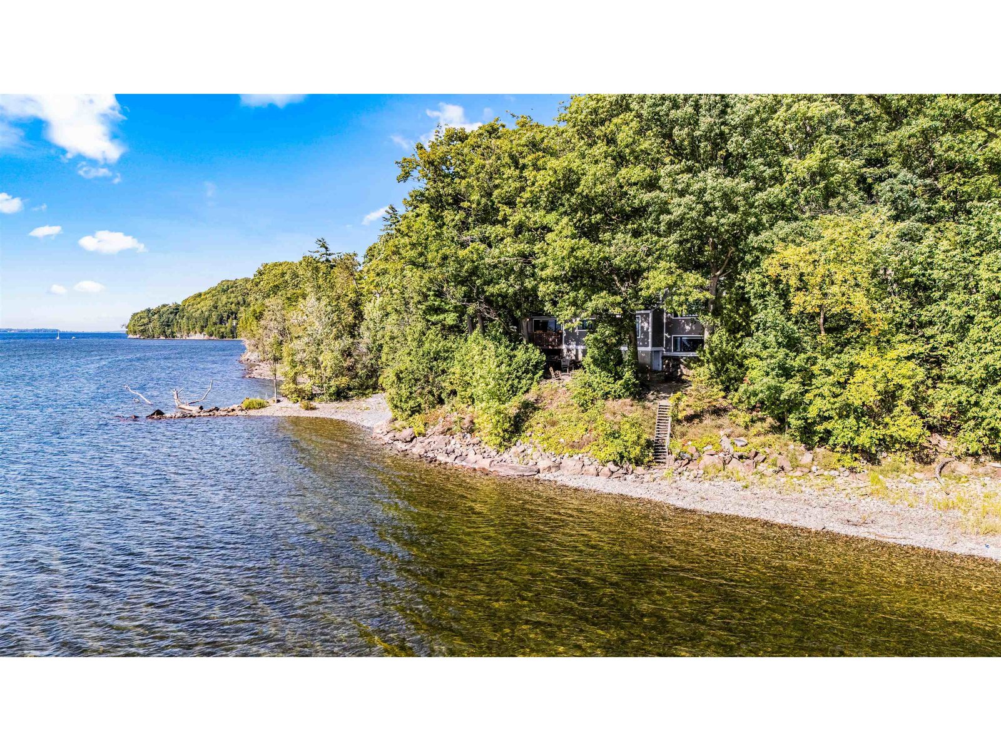Sold Status
$1,100,000 Sold Price
House Type
4 Beds
3 Baths
2,785 Sqft
Sold By
Similar Properties for Sale
Request a Showing or More Info

Call: 802-863-1500
Mortgage Provider
Mortgage Calculator
$
$ Taxes
$ Principal & Interest
$
This calculation is based on a rough estimate. Every person's situation is different. Be sure to consult with a mortgage advisor on your specific needs.
Grand Isle County
Luxuriate in this year-round home overlooking Lake Champlain and the Green Mountains. 250 feet of private shoreline, dock, deep-water mooring. Main house has 3 bedrooms, master suite, and 4-season sunroom; carriage house has 3-car garage and well-appointed 1-bedroom apartment. †
Property Location
Property Details
| Sold Price $1,100,000 | Sold Date Jul 23rd, 2015 | |
|---|---|---|
| List Price $1,195,000 | Total Rooms 8 | List Date Mar 4th, 2015 |
| Cooperation Fee Unknown | Lot Size 1.9 Acres | Taxes $20,118 |
| MLS# 4405419 | Days on Market 3550 Days | Tax Year 2014 |
| Type House | Stories 1 | Road Frontage 175 |
| Bedrooms 4 | Style Ranch, Carriage | Water Frontage 250 |
| Full Bathrooms 3 | Finished 2,785 Sqft | Construction Existing |
| 3/4 Bathrooms 0 | Above Grade 2,785 Sqft | Seasonal No |
| Half Bathrooms 0 | Below Grade 0 Sqft | Year Built 1945 |
| 1/4 Bathrooms 0 | Garage Size 3 Car | County Grand Isle |
| Interior FeaturesKitchen, Living Room, Office/Study, In Law Apartment, Walk-in Closet, Primary BR with BA, Vaulted Ceiling, Soaking Tub, Fireplace-Wood, Island, 1st Floor Laundry, 1 Fireplace, Natural Woodwork, Wood Stove, Alternative Heat Stove |
|---|
| Equipment & AppliancesRefrigerator, Microwave, Dishwasher, Exhaust Hood, Range-Gas, Wood Stove |
| Primary Bedroom 11'10" x 17 1st Floor | 2nd Bedroom 11'10" x 14 1st Floor | 3rd Bedroom 10 x 12 1st Floor |
|---|---|---|
| Living Room 24 x 17 | Kitchen 13'5" x 8 | Dining Room 11 x 12 1st Floor |
| Office/Study 11 x 10'6" | Full Bath 1st Floor | Full Bath 1st Floor |
| Full Bath 1st Floor | Half Bath 1st Floor | Half Bath 1st Floor |
| Half Bath 1st Floor | Half Bath 1st Floor | Half Bath 1st Floor |
| Half Bath 1st Floor | Half Bath 1st Floor | Half Bath 1st Floor |
| Half Bath 1st Floor | Half Bath 1st Floor |
| ConstructionExisting |
|---|
| BasementWalkout, Unfinished, Sump Pump, Concrete, Crawl Space |
| Exterior FeaturesBoat Mooring, Patio, Out Building, Porch-Enclosed, Guest House, Private Dock |
| Exterior Cedar, Shake | Disability Features 1st Floor Bedroom, 1st Floor Full Bathrm, 1st Flr Hard Surface Flr. |
|---|---|
| Foundation Concrete | House Color natural |
| Floors Tile, Carpet, Ceramic Tile, Softwood, Hardwood, Slate/Stone | Building Certifications |
| Roof Standing Seam | HERS Index |
| DirectionsFrom exit 17 head west on Route 2 towards the Champlain Islands. Once over the causeway, go past Apple Tree Bay and then turn right onto Kibbe Point Rd. Follow to the end, take a left onto Idlewood and then a right onto Englewood. Property is wood shingled at top of hill. |
|---|
| Lot DescriptionMountain View, Lake View, Waterfront-Paragon, Waterfront |
| Garage & Parking Detached, 3 Parking Spaces |
| Road Frontage 175 | Water Access |
|---|---|
| Suitable UseNot Applicable | Water Type Lake |
| Driveway Circular, Dirt | Water Body lake Champlain |
| Flood Zone No | Zoning residential |
| School District South Hero School District | Middle Choice |
|---|---|
| Elementary Folsom Comm Ctr | High Choice |
| Heat Fuel Gas-LP/Bottle | Excluded some art work on walls and a few personal items otherwise it can sell turn key as is with all furnit |
|---|---|
| Heating/Cool Central Air, Hot Air | Negotiable |
| Sewer 1000 Gallon, Septic, Concrete | Parcel Access ROW No |
| Water Drilled Well | ROW for Other Parcel |
| Water Heater Gas-Lp/Bottle, Owned | Financing Cash Only, Possible Owner, Conventional |
| Cable Co Comcast | Documents Plot Plan, Deed, Survey |
| Electric 200 Amp, 220 Plug, Circuit Breaker(s) | Tax ID 60318910294 |

† The remarks published on this webpage originate from Listed By Lea Van Winkle of Four Seasons Sotheby\'s Int\'l Realty via the PrimeMLS IDX Program and do not represent the views and opinions of Coldwell Banker Hickok & Boardman. Coldwell Banker Hickok & Boardman cannot be held responsible for possible violations of copyright resulting from the posting of any data from the PrimeMLS IDX Program.

 Back to Search Results
Back to Search Results