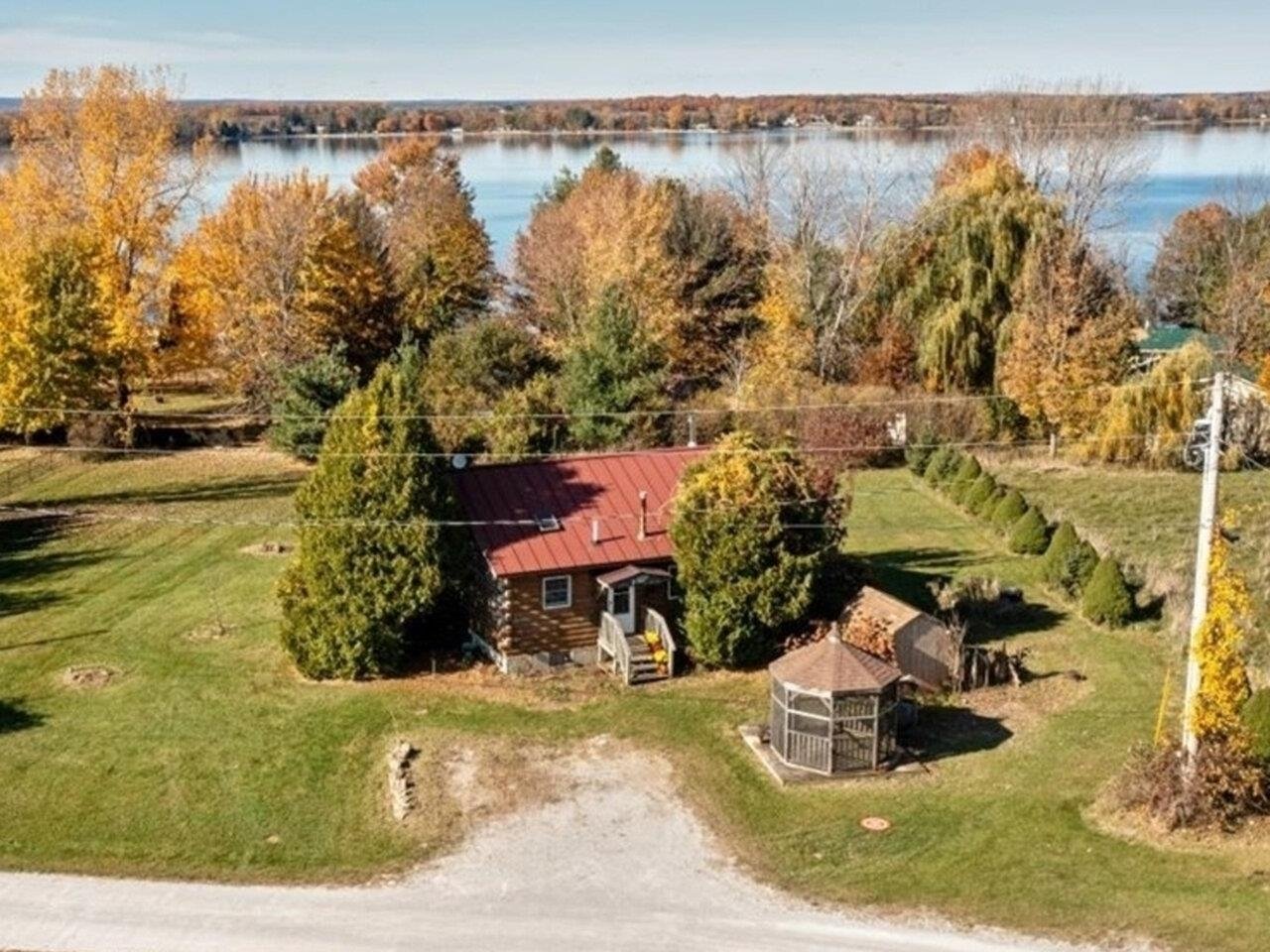Sold Status
$140,000 Sold Price
House Type
3 Beds
1 Baths
1,292 Sqft
Sold By
Similar Properties for Sale
Request a Showing or More Info

Call: 802-863-1500
Mortgage Provider
Mortgage Calculator
$
$ Taxes
$ Principal & Interest
$
This calculation is based on a rough estimate. Every person's situation is different. Be sure to consult with a mortgage advisor on your specific needs.
Grand Isle County
Cozy year-round ranch style home! Large spacious living area! Featrues with beach rights on Lake Champlain! A glimpse of the Lake from each of the three bedrooms! Views over the water are to the west and the setting sun. The beach is a short walk away, and the bike path to Burlington is just around the corner. If you have thought of a place on the lake, but do not want to pay the taxes, come see this one. †
Property Location
Property Details
| Sold Price $140,000 | Sold Date Feb 3rd, 2012 | |
|---|---|---|
| List Price $142,500 | Total Rooms 5 | List Date Dec 2nd, 2010 |
| Cooperation Fee Unknown | Lot Size 0.3 Acres | Taxes $0 |
| MLS# 4036004 | Days on Market 5103 Days | Tax Year 11/12 |
| Type House | Stories 1 | Road Frontage 100 |
| Bedrooms 3 | Style Ranch | Water Frontage |
| Full Bathrooms 1 | Finished 1,292 Sqft | Construction Existing |
| 3/4 Bathrooms 0 | Above Grade 1,292 Sqft | Seasonal No |
| Half Bathrooms 0 | Below Grade 0 Sqft | Year Built 1970 |
| 1/4 Bathrooms | Garage Size 0 Car | County Grand Isle |
| Interior FeaturesEat-in Kitchen, Living/Dining, Wood Stove |
|---|
| Equipment & AppliancesRefrigerator, Smoke Detector, Washer, Wood Stove |
| Primary Bedroom 16'3" x 11'6" 1st Floor | 2nd Bedroom 10'2" x 11'7" 1st Floor | 3rd Bedroom 10'6" x 11'7" 1st Floor |
|---|---|---|
| Living Room 21'2" x 25'3" 1st Floor | Kitchen 19'3" x 11'4" | Full Bath 1st Floor |
| ConstructionWood Frame |
|---|
| BasementCrawl Space, Slab, Unfinished |
| Exterior FeaturesBeach Rights, Boat Mooring, Porch-Enclosed |
| Exterior Vinyl | Disability Features 1st Floor Full Bathrm, Access. Laundry No Steps, Bathrm w/tub, One-Level Home, 1st Floor Bedroom |
|---|---|
| Foundation Block | House Color |
| Floors Carpet,Vinyl | Building Certifications |
| Roof Shingle-Asphalt | HERS Index |
| DirectionsRt 2 to South Street, Right at Martin Rd., Left at Railroad St. (very small white sign), Right at Pine Street, 5 Pine Street will be on the left. |
|---|
| Lot DescriptionWater View |
| Garage & Parking 2 Parking Spaces |
| Road Frontage 100 | Water Access |
|---|---|
| Suitable Use | Water Type |
| Driveway Gravel | Water Body |
| Flood Zone No | Zoning residential |
| School District NA | Middle |
|---|---|
| Elementary | High |
| Heat Fuel Gas-LP/Bottle | Excluded |
|---|---|
| Heating/Cool Direct Vent, Wall Furnace | Negotiable |
| Sewer 1000 Gallon, Mound, Shared | Parcel Access ROW |
| Water Other | ROW for Other Parcel |
| Water Heater Electric, Owned | Financing Conventional |
| Cable Co | Documents Association Docs, Certificate CC/CO, Property Disclosure, Septic Design, Survey |
| Electric 100 Amp, 220 Plug, Circuit Breaker(s) | Tax ID 60318910234 |

† The remarks published on this webpage originate from Listed By Andrea Champagne of Champagne Real Estate via the PrimeMLS IDX Program and do not represent the views and opinions of Coldwell Banker Hickok & Boardman. Coldwell Banker Hickok & Boardman cannot be held responsible for possible violations of copyright resulting from the posting of any data from the PrimeMLS IDX Program.

 Back to Search Results
Back to Search Results










