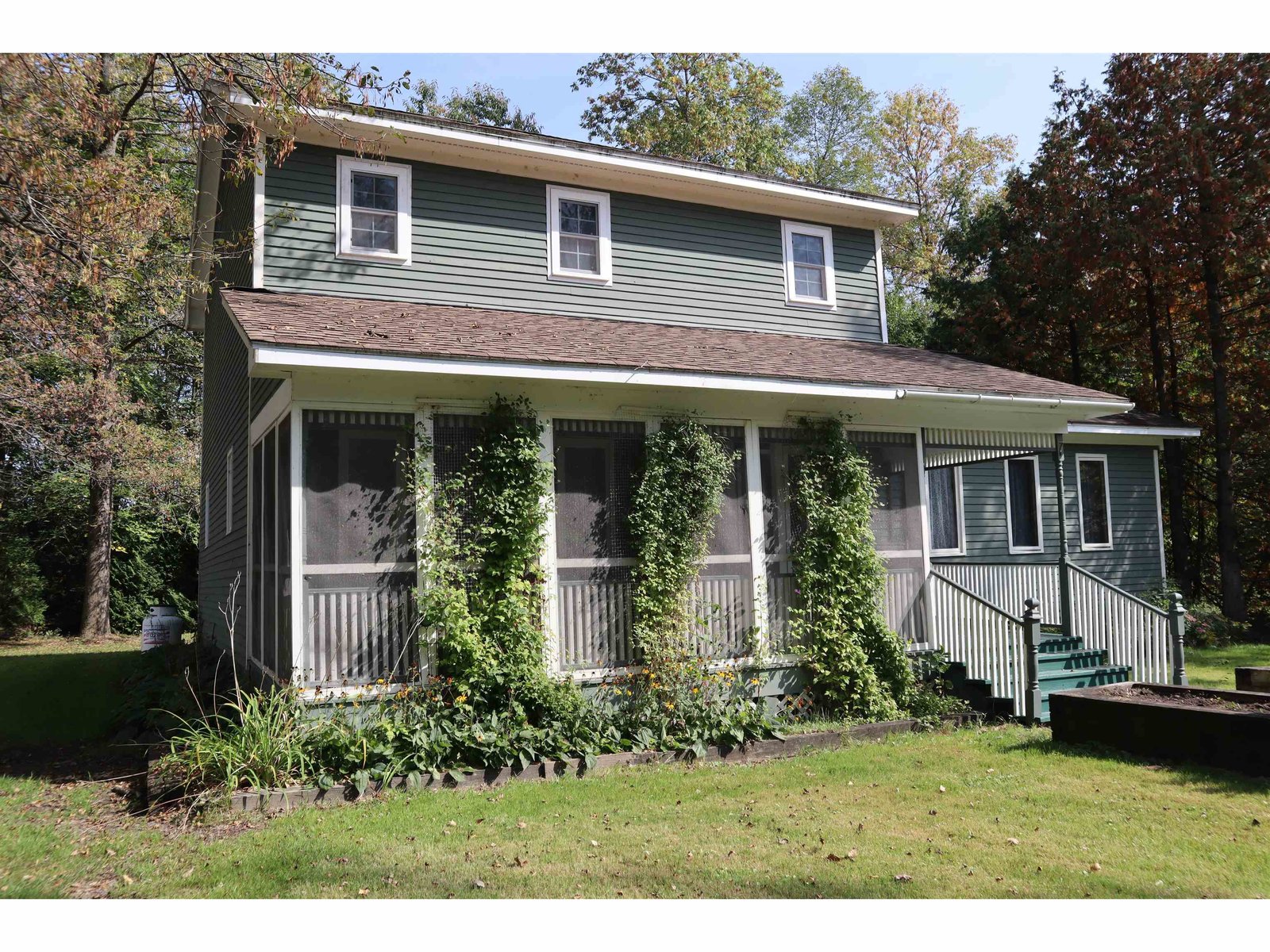Sold Status
$300,000 Sold Price
House Type
3 Beds
2 Baths
2,149 Sqft
Sold By Vermont Real Estate Company
Similar Properties for Sale
Request a Showing or More Info

Call: 802-863-1500
Mortgage Provider
Mortgage Calculator
$
$ Taxes
$ Principal & Interest
$
This calculation is based on a rough estimate. Every person's situation is different. Be sure to consult with a mortgage advisor on your specific needs.
Grand Isle County
This wonderful, century old farmhouse is sited on 26 acres in South Hero bordered by Land Trust acreage and a natural wetlands with its huge pond (great skating) and includes apple trees (of course), cultivated raspberries, gardens, woods, and plenty of yard space. The rooms are generous in size and yet offer comfortable and cozy spaces. Perfect for entertaining with the cherry kitchen placed right between the dining and living rooms on one side, and the kitchen nook and family room on the other. Brazilian hardwood floors throughout the main living area and a slate floor in the huge family room. Upstairs features three bedrooms, ready for your final personal touches. There's a full length front porch to lounge on, and plenty of room for two cars in the attached garage. The land parcels surround a stretch of the Roy Marsh Recreation Trail, so hiking and x-c skiing are right out the front door! Peaceful Islands setting and only 30 minutes to Burlington and the heart of Chittenden County. †
Property Location
Property Details
| Sold Price $300,000 | Sold Date Dec 9th, 2019 | |
|---|---|---|
| List Price $330,000 | Total Rooms 9 | List Date Sep 17th, 2019 |
| Cooperation Fee Unknown | Lot Size 25.39 Acres | Taxes $5,844 |
| MLS# 4777061 | Days on Market 1892 Days | Tax Year 2020 |
| Type House | Stories 2 | Road Frontage |
| Bedrooms 3 | Style Farmhouse | Water Frontage |
| Full Bathrooms 1 | Finished 2,149 Sqft | Construction No, Existing |
| 3/4 Bathrooms 0 | Above Grade 2,149 Sqft | Seasonal No |
| Half Bathrooms 1 | Below Grade 0 Sqft | Year Built 1910 |
| 1/4 Bathrooms 0 | Garage Size 2 Car | County Grand Isle |
| Interior FeaturesDining Area, Fireplace - Wood, Hearth, Kitchen/Dining, Natural Light, Natural Woodwork, Window Treatment |
|---|
| Equipment & AppliancesRange-Electric, Dishwasher |
| Living Room 12'3'' x 26'3'', 1st Floor | Dining Room 11'1'' x 12'8'', 1st Floor | Kitchen 12'2'' x 14'5'', 1st Floor |
|---|---|---|
| Breakfast Nook 12'1'' x 6', 1st Floor | Family Room 21'5'' x 17'10'', 1st Floor | Office/Study 15'5'' x 13', 1st Floor |
| Primary Bedroom 11'3'' x 26'4'', 2nd Floor | Bedroom 10'5'' x 12', 2nd Floor | Bedroom 11'8'' x 11'2'', 2nd Floor |
| ConstructionWood Frame |
|---|
| BasementInterior, Partial |
| Exterior FeaturesGarden Space, Porch - Covered, Shed, Storage |
| Exterior Vinyl Siding | Disability Features |
|---|---|
| Foundation Concrete | House Color |
| Floors Slate/Stone, Carpet, Hardwood | Building Certifications |
| Roof Shingle | HERS Index |
| Directions |
|---|
| Lot Description, Trail/Near Trail, Walking Trails, Level, Wooded, Country Setting, Wooded |
| Garage & Parking Attached, |
| Road Frontage | Water Access |
|---|---|
| Suitable Use | Water Type |
| Driveway Paved | Water Body |
| Flood Zone Unknown | Zoning Rural Residential |
| School District NA | Middle |
|---|---|
| Elementary | High |
| Heat Fuel Oil | Excluded |
|---|---|
| Heating/Cool None, Baseboard | Negotiable |
| Sewer Septic | Parcel Access ROW |
| Water Public | ROW for Other Parcel |
| Water Heater Owned, Oil | Financing |
| Cable Co | Documents Deed, Tax Map |
| Electric Circuit Breaker(s) | Tax ID 603-189-10858 |

† The remarks published on this webpage originate from Listed By Mike Conroy of KW Vermont via the PrimeMLS IDX Program and do not represent the views and opinions of Coldwell Banker Hickok & Boardman. Coldwell Banker Hickok & Boardman cannot be held responsible for possible violations of copyright resulting from the posting of any data from the PrimeMLS IDX Program.

 Back to Search Results
Back to Search Results










