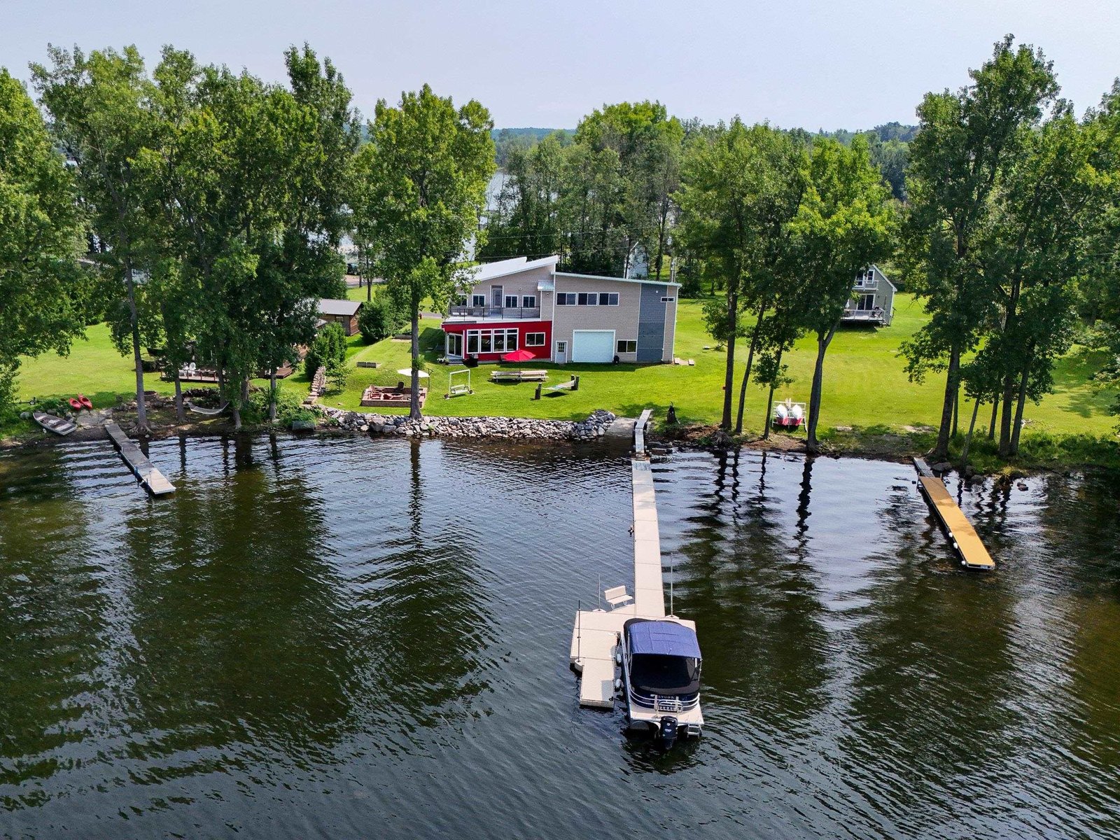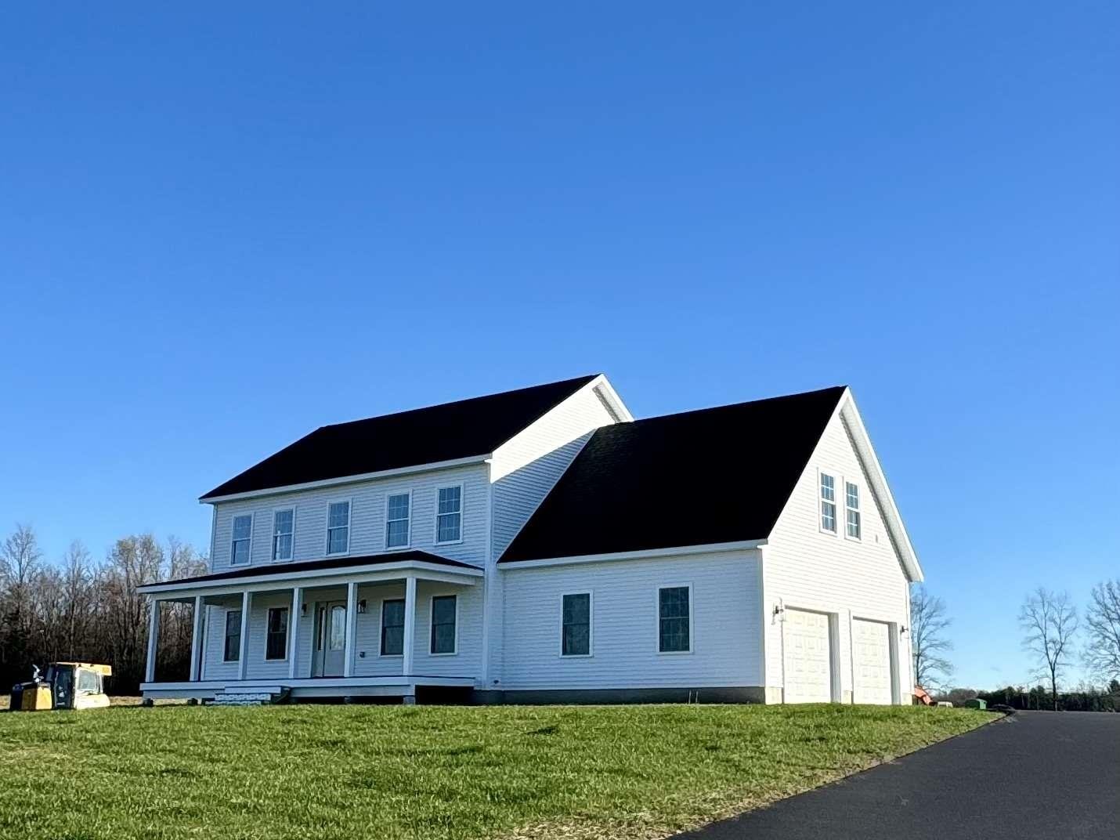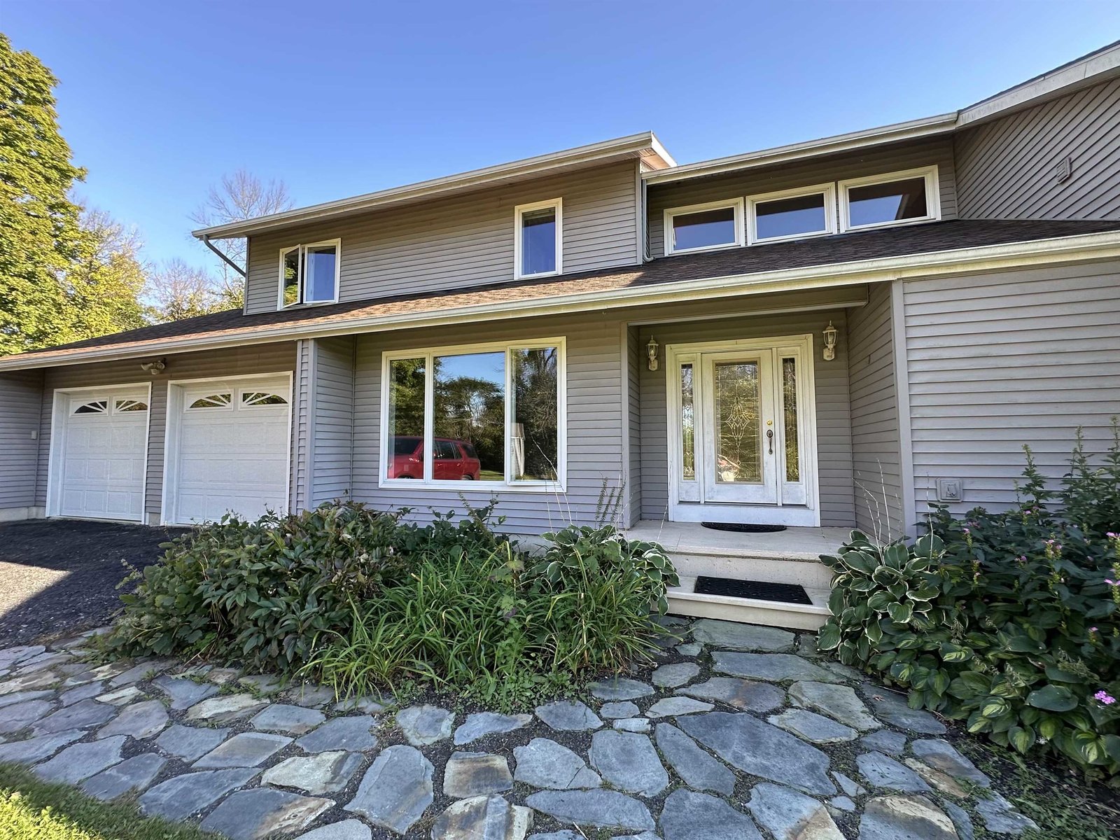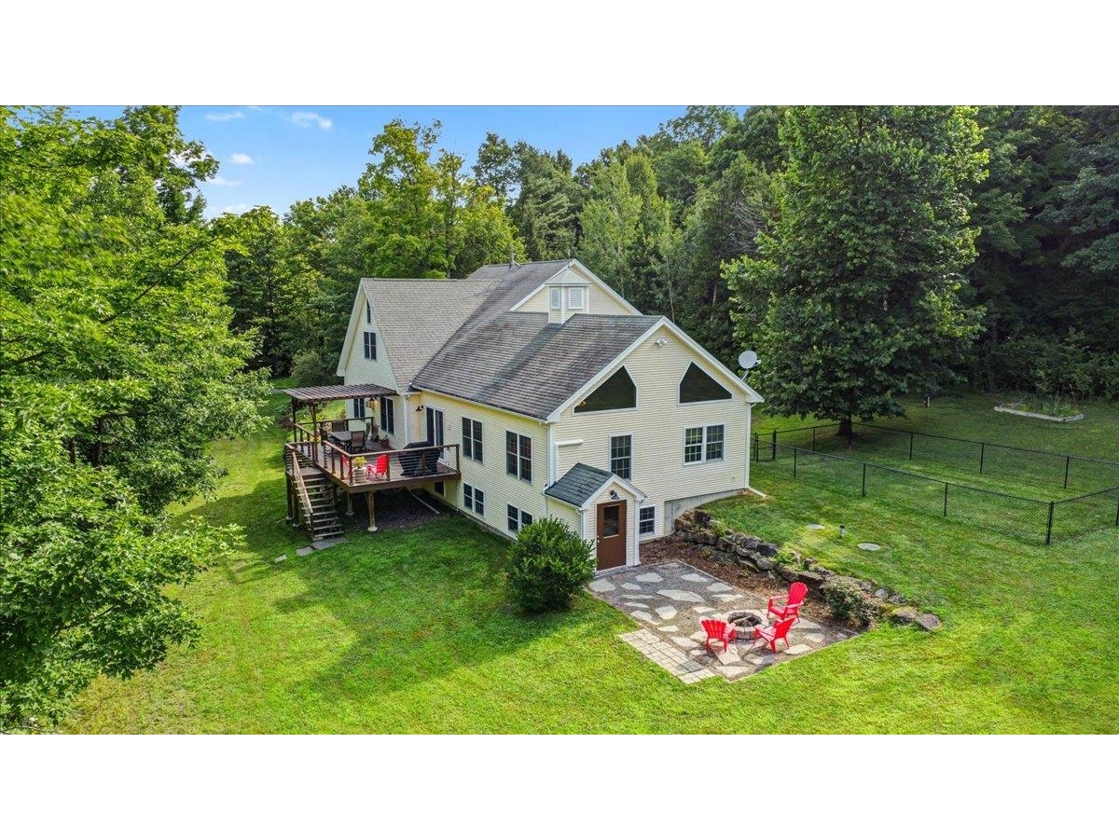Sold Status
$1,625,000 Sold Price
House Type
4 Beds
3 Baths
3,420 Sqft
Sold By
Similar Properties for Sale
Request a Showing or More Info

Call: 802-863-1500
Mortgage Provider
Mortgage Calculator
$
$ Taxes
$ Principal & Interest
$
This calculation is based on a rough estimate. Every person's situation is different. Be sure to consult with a mortgage advisor on your specific needs.
Grand Isle County
This is a new home, completed in 2010. Built with all the modern amenities, with a timeless appeal in a beautiful setting. Plenty of space. West views of the broad lake and the Adirondacks. Gradually sloping lawn to the lakeshore. The lot has 141 feet of direct lakefront on two acres. CLOSED WITH MLS 3108884 and 3108887 BOTH WITHDRAWN WITH ONE DEED FOR $1,625,000 †
Property Location
Property Details
| Sold Price $1,625,000 | Sold Date Feb 3rd, 2011 | |
|---|---|---|
| List Price $1,250,000 | Total Rooms 14 | List Date Sep 16th, 2010 |
| Cooperation Fee Unknown | Lot Size 2 Acres | Taxes $0 |
| MLS# 4024244 | Days on Market 5180 Days | Tax Year 2010 |
| Type House | Stories 3 | Road Frontage 115 |
| Bedrooms 4 | Style Farmhouse, Greek Rev, Historic Vintage | Water Frontage 141 |
| Full Bathrooms 2 | Finished 3,420 Sqft | Construction Existing |
| 3/4 Bathrooms 1 | Above Grade 3,420 Sqft | Seasonal No |
| Half Bathrooms 0 | Below Grade 0 Sqft | Year Built 2010 |
| 1/4 Bathrooms | Garage Size 3 Car | County Grand Isle |
| Interior Features2nd Floor Laundry, Attic, Bar, Cable, Cable Internet, Ceiling Fan, Central Vacuum, Den/Office, Dining Area, Eat-in Kitchen, Family Room, Fireplace-Wood, Foyer, Kitchen/Dining, Living Room, Primary BR with BA, Mudroom, Pantry, Sec Sys/Alarms, Skylight, Smoke Det-Hdwired w/Batt, Walk-in Closet, Walk-in Pantry, Wet Bar |
|---|
| Equipment & AppliancesAir Filter/Exch Sys, Central Vacuum, CO Detector, Cook Top-Gas, Dishwasher, Dryer, Double Oven, Exhaust Hood, Range-Electric, Refrigerator, Security System, Smoke Detector, Wall Oven, Washer |
| Living Room 31 x 17 1st Floor | Kitchen 16 x 16 1st Floor | Dining Room 13 x 15 1st Floor |
|---|---|---|
| Family Room 13 x 15 1st Floor |
| ConstructionExisting, Wood Frame |
|---|
| BasementDaylight, Full, Interior Stairs, Roughed In, Storage Space, Stubbed In, Unfinished, Walk Out |
| Exterior FeaturesBalcony, Dog Fence, Porch-Covered, Underground Utilities, Window Screens |
| Exterior Cement,Clapboard | Disability Features 1st Floor 3/4 Bathrm, Access. Mailboxes No Step, Access. Parking, Multi-Lvl w/48\' Stairs |
|---|---|
| Foundation Below Frostline, Concrete | House Color White |
| Floors Hardwood,Slate/Stone | Building Certifications |
| Roof Metal, Pitched, Standing Seam | HERS Index |
| DirectionsI89 exit 17 to islands, left on Rte 314, left on West Shore Rd, home on right. |
|---|
| Lot DescriptionEasement, Island Properties, Landscaped, Waterfront, Waterfront-Paragon, Wooded |
| Garage & Parking 3 Parking Spaces, Direct Entry, Finished, Heated |
| Road Frontage 115 | Water Access Owned |
|---|---|
| Suitable UseLand:Pasture | Water Type Lake |
| Driveway Crushed/Stone, ROW | Water Body Lake Champlain |
| Flood Zone No | Zoning Residential |
| School District NA | Middle Folsom Ed. and Community Ctr |
|---|---|
| Elementary Folsom Comm Ctr | High Choice |
| Heat Fuel Gas-LP/Bottle, Wood | Excluded See SPIR |
|---|---|
| Heating/Cool Hot Air, Radiant | Negotiable Dryer, Washer |
| Sewer 1500+ Gallon, Concrete, Leach Field, Mound, Private, Septic | Parcel Access ROW Yes |
| Water Metered, Public | ROW for Other Parcel No |
| Water Heater Gas-Lp/Bottle, Owned | Financing Cash Only |
| Cable Co Comcast | Documents Certificate CC/CO, Plot Plan, ROW (Right-Of-Way), Septic Design, Survey, Town Permit |
| Electric 200 Amp | Tax ID 60318911180 |

† The remarks published on this webpage originate from Listed By Nathaniel Hayward of KW Vermont via the PrimeMLS IDX Program and do not represent the views and opinions of Coldwell Banker Hickok & Boardman. Coldwell Banker Hickok & Boardman cannot be held responsible for possible violations of copyright resulting from the posting of any data from the PrimeMLS IDX Program.

 Back to Search Results
Back to Search Results










