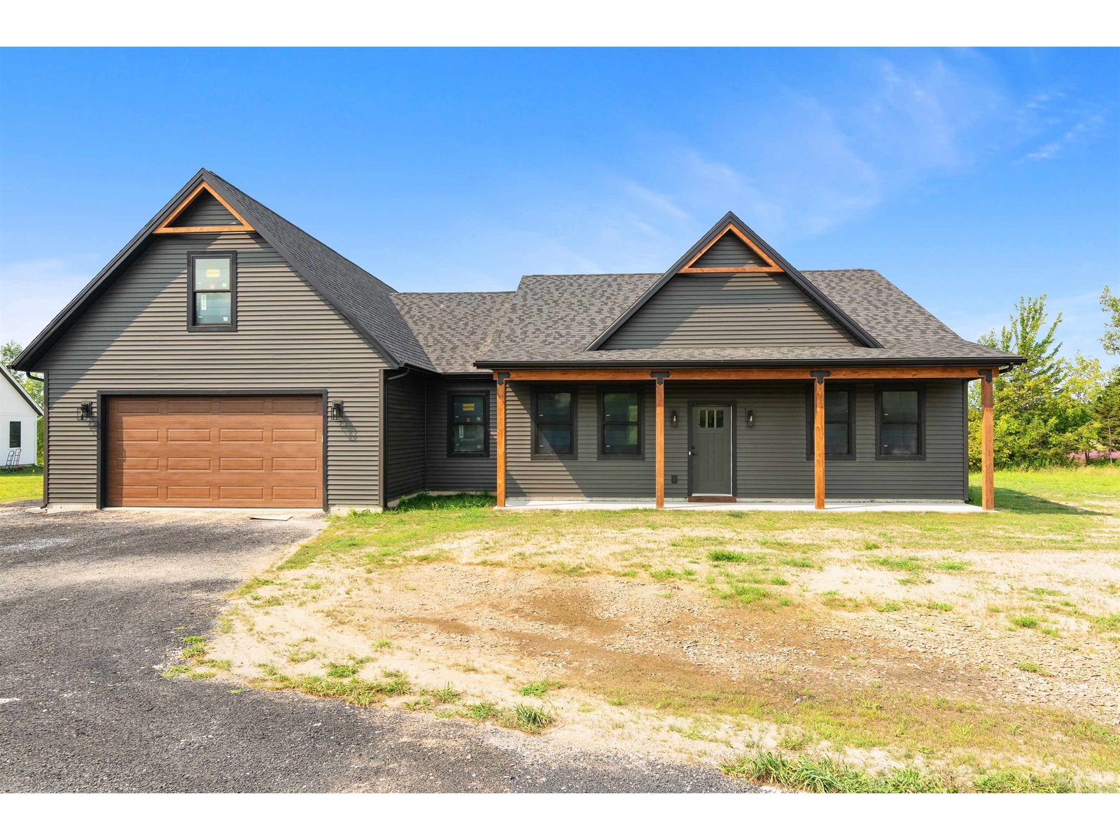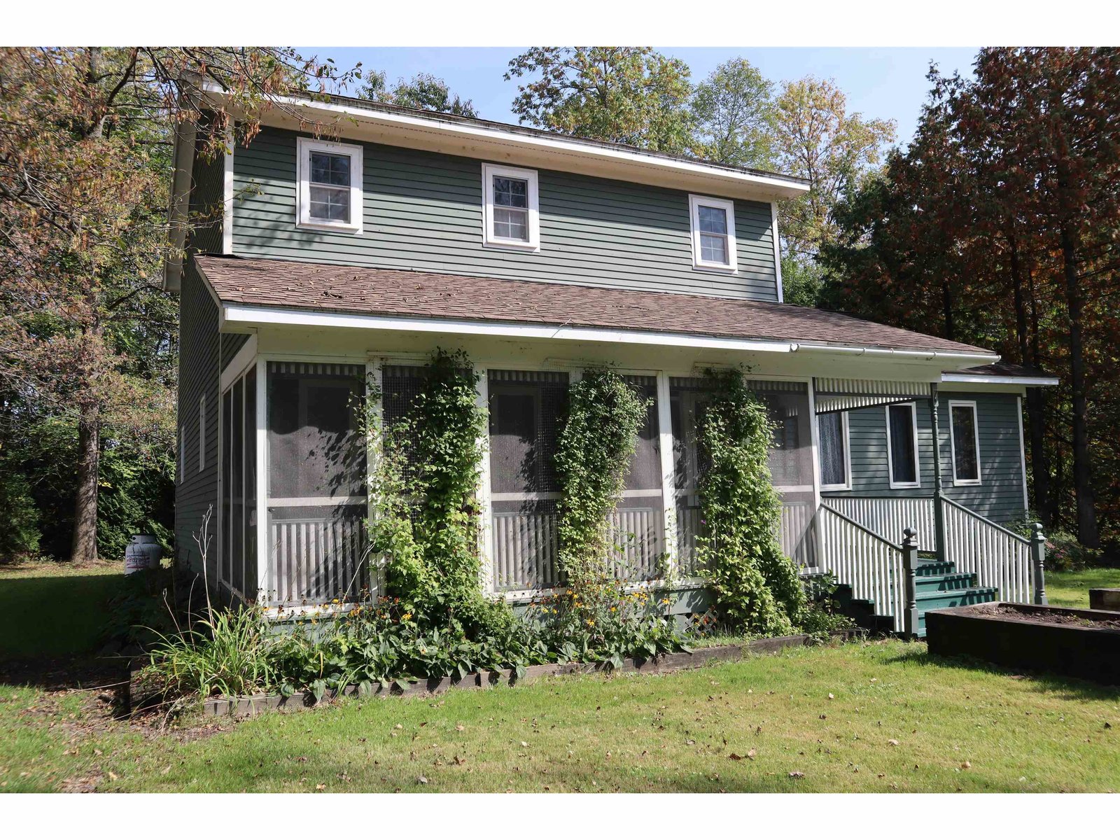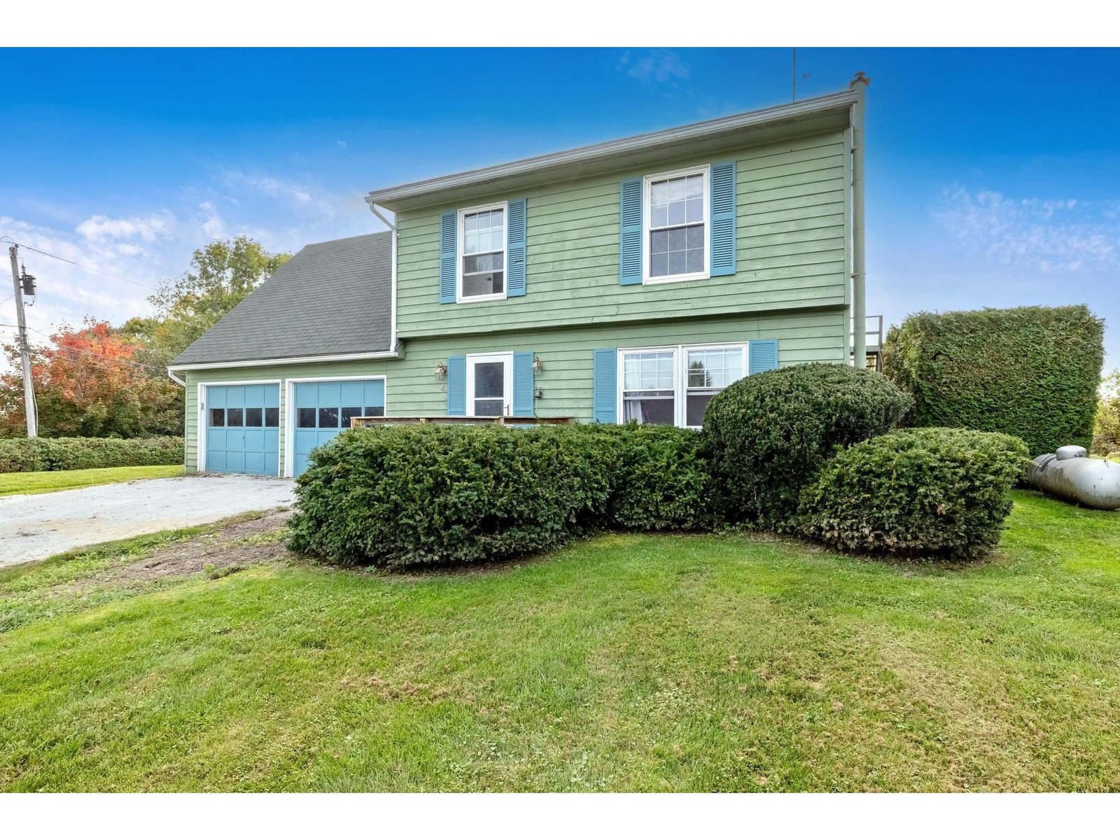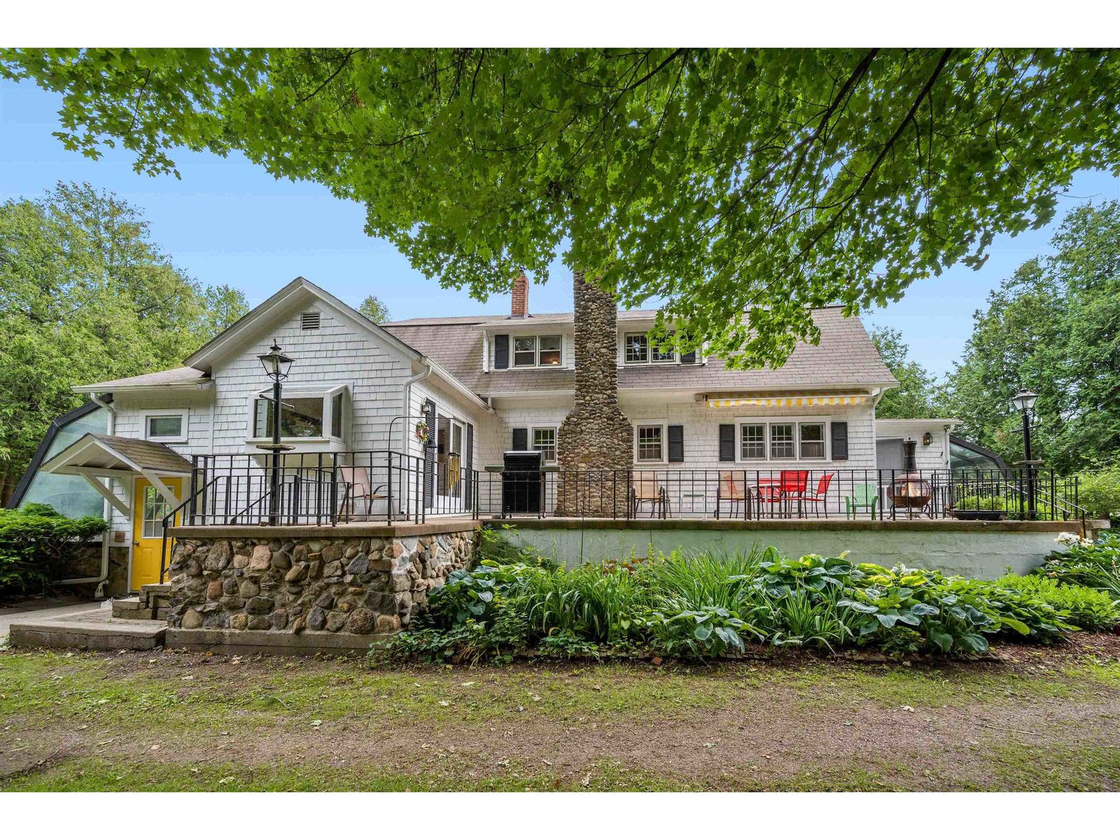Sold Status
$555,000 Sold Price
House Type
2 Beds
2 Baths
1,982 Sqft
Sold By
Similar Properties for Sale
Request a Showing or More Info

Call: 802-863-1500
Mortgage Provider
Mortgage Calculator
$
$ Taxes
$ Principal & Interest
$
This calculation is based on a rough estimate. Every person's situation is different. Be sure to consult with a mortgage advisor on your specific needs.
Grand Isle County
No more daydreaming about living on the lake. This Adirondack style home faces easterly and offers a spectacular and ever-changing panoramic views of Lake Champlain with Vermont's Green Mountains as a backdrop. Sunrises are breathtaking! Outside enjoy the multi-tiered deck surrounding the home, an outdoor shower, hot tub and at the lake 2 moorings, a dock and boat lift. Inside a wall of windows supplies natural light, giving this home a spacious feel. The cooks will love the Chef's kitchen when not cooking outdoors. With it's end of road location you feel a sense of privacy and yet you're only minutes away from I-89 for an easy commute to Burlington. †
Property Location
Property Details
| Sold Price $555,000 | Sold Date Apr 1st, 2014 | |
|---|---|---|
| List Price $599,000 | Total Rooms 5 | List Date May 23rd, 2013 |
| Cooperation Fee Unknown | Lot Size 0.68 Acres | Taxes $9,620 |
| MLS# 4240192 | Days on Market 4200 Days | Tax Year 12/13 |
| Type House | Stories 1 | Road Frontage 176 |
| Bedrooms 2 | Style Adirondack, Walkout Lower Level, Multi Level | Water Frontage 175 |
| Full Bathrooms 1 | Finished 1,982 Sqft | Construction Existing |
| 3/4 Bathrooms 1 | Above Grade 1,190 Sqft | Seasonal No |
| Half Bathrooms 0 | Below Grade 792 Sqft | Year Built 1970 |
| 1/4 Bathrooms 0 | Garage Size 2 Car | County Grand Isle |
| Interior FeaturesKitchen, Living Room, Smoke Det-Hdwired w/Batt, Hot Tub, Skylight, Ceiling Fan, Vaulted Ceiling, Dining Area, Kitchen/Living, 1st Floor Laundry, Wood Stove, Cable, Cable Internet |
|---|
| Equipment & AppliancesRefrigerator, Washer, Dishwasher, Range-Gas, Exhaust Hood, Dryer, CO Detector, Smoke Detector, Kitchen Island, Gas Heater, Wood Stove |
| Primary Bedroom 13X25 1st Floor | 2nd Bedroom 13X13 Basement | Living Room 16X23 |
|---|---|---|
| Kitchen 10X19 | Family Room 9X23 Basement | 3/4 Bath 1st Floor |
| ConstructionWood Frame |
|---|
| BasementWalk-up, Interior Stairs, Concrete, Storage Space, Partially Finished |
| Exterior FeaturesBoat/Slip Dock, Boat Mooring, Hot Tub, Shed, Invisible Pet Fence, Out Building, Deck, Underground Utilities |
| Exterior Cedar, Clapboard | Disability Features |
|---|---|
| Foundation Concrete | House Color Cedar |
| Floors Tile, Carpet, Hardwood | Building Certifications |
| Roof Shingle-Architectural | HERS Index |
| DirectionsFrom I-89 Exit 17 head north on Route 2. Go over the sandbar and take your 2nd right on Kibbe Point Road. turn right on Richards Road. Home at end of road. |
|---|
| Lot DescriptionMountain View, Lake View, Waterfront-Paragon, Waterfront, Rural Setting |
| Garage & Parking Detached, Unassigned |
| Road Frontage 176 | Water Access Owned |
|---|---|
| Suitable Use | Water Type Lake |
| Driveway Crushed/Stone | Water Body Lake Champlain |
| Flood Zone No | Zoning Shoreline |
| School District Grand Isle School District | Middle Folsom Ed. and Community Ctr |
|---|---|
| Elementary Folsom Comm Ctr | High Choice |
| Heat Fuel Gas-LP/Bottle | Excluded |
|---|---|
| Heating/Cool Hot Air | Negotiable |
| Sewer 1000 Gallon, Leach Field, Pump Up, Concrete | Parcel Access ROW No |
| Water Drilled Well | ROW for Other Parcel |
| Water Heater Gas-Lp/Bottle, Tank, Owned | Financing Conventional |
| Cable Co Comcast | Documents Deed, Property Disclosure, Certificate CC/CO |
| Electric 100 Amp, Circuit Breaker(s) | Tax ID 60318910695 |

† The remarks published on this webpage originate from Listed By of Four Seasons Sotheby\'s Int\'l Realty via the PrimeMLS IDX Program and do not represent the views and opinions of Coldwell Banker Hickok & Boardman. Coldwell Banker Hickok & Boardman cannot be held responsible for possible violations of copyright resulting from the posting of any data from the PrimeMLS IDX Program.

 Back to Search Results
Back to Search Results










