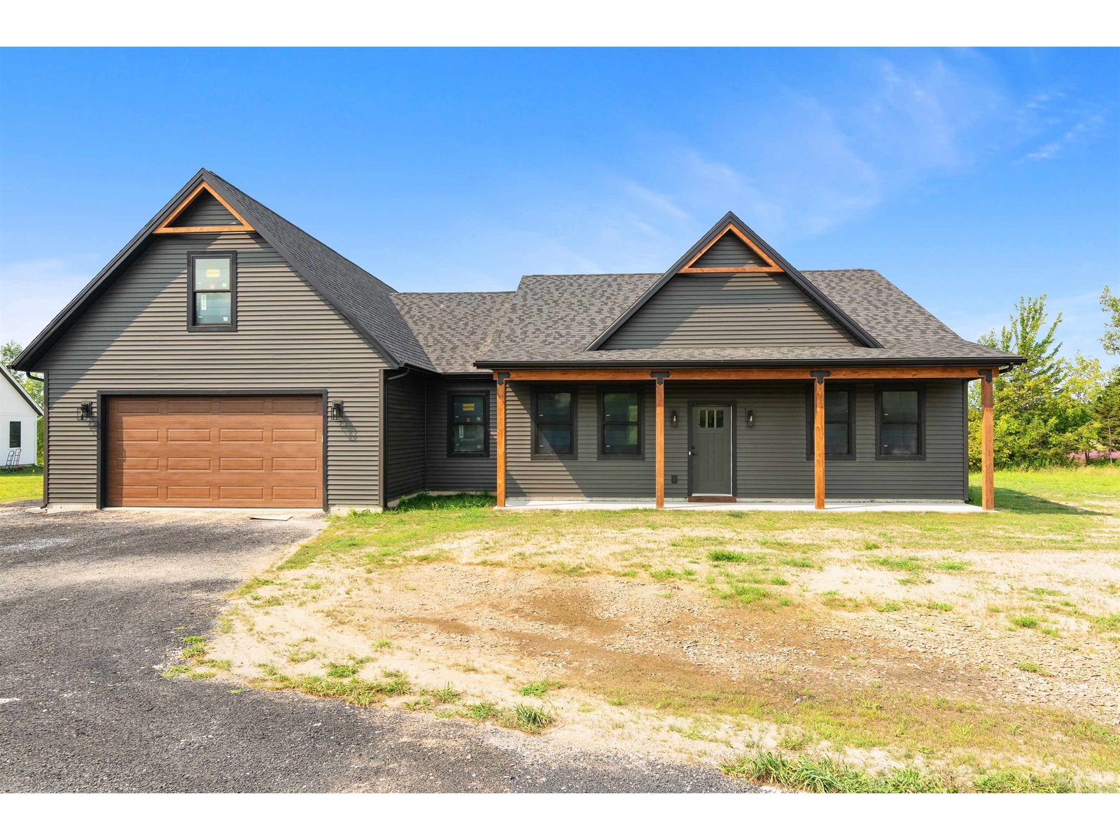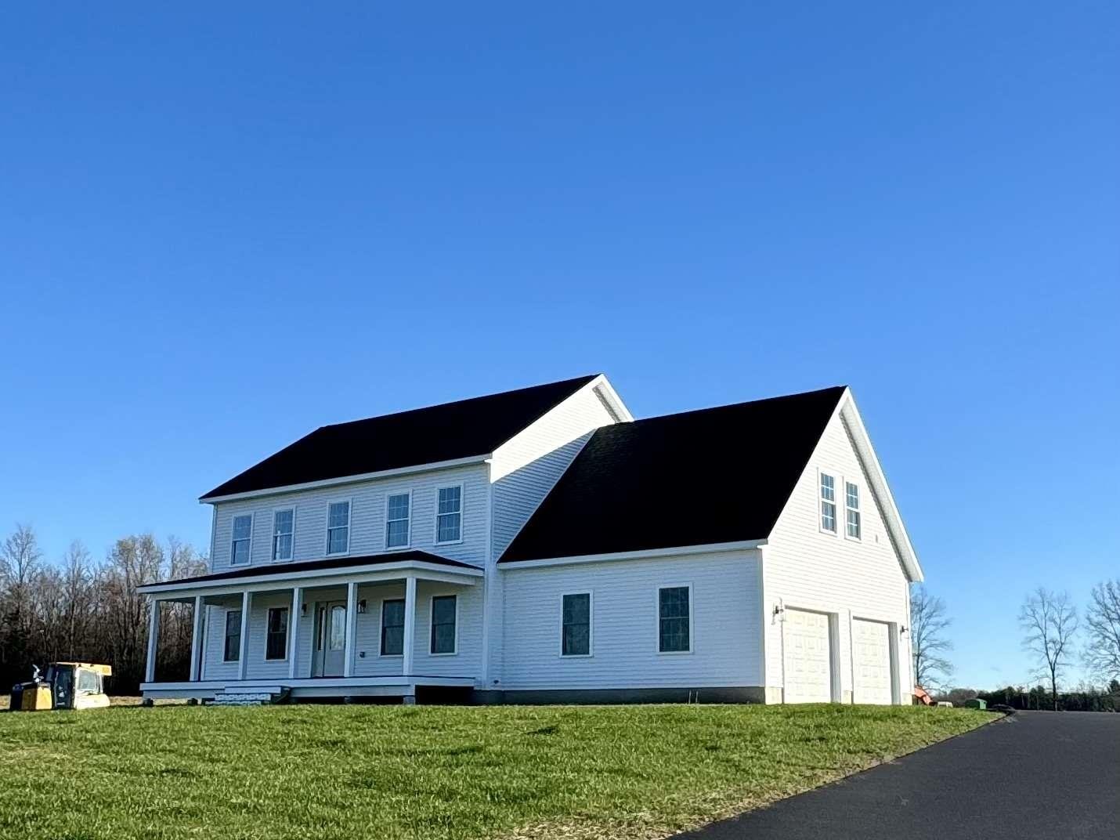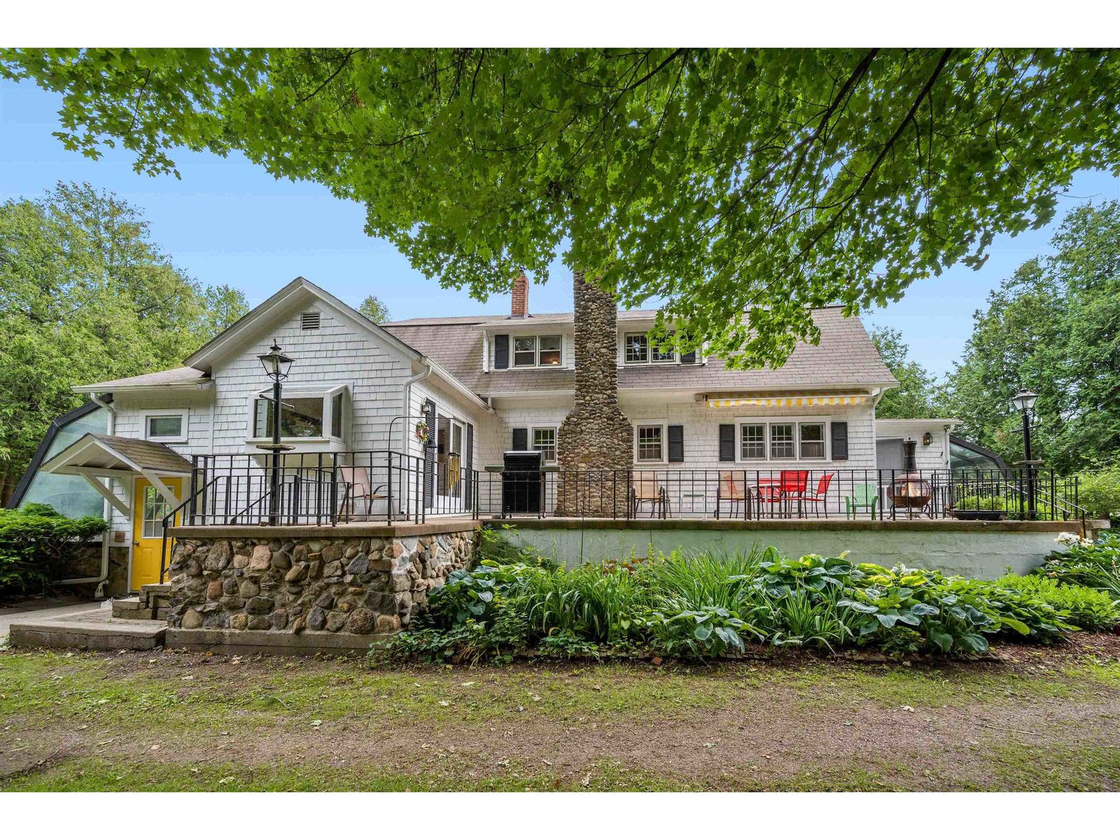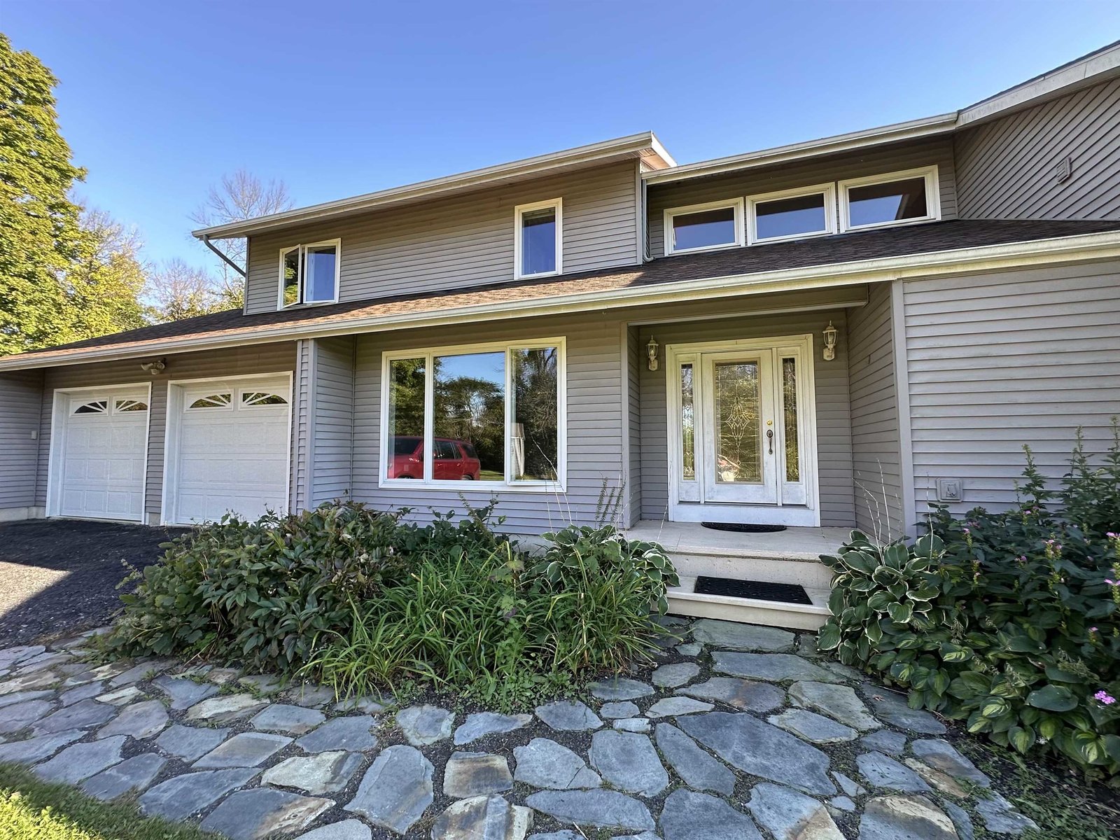Sold Status
$650,000 Sold Price
House Type
4 Beds
3 Baths
3,116 Sqft
Sold By
Similar Properties for Sale
Request a Showing or More Info

Call: 802-863-1500
Mortgage Provider
Mortgage Calculator
$
$ Taxes
$ Principal & Interest
$
This calculation is based on a rough estimate. Every person's situation is different. Be sure to consult with a mortgage advisor on your specific needs.
Grand Isle County
Exquisite lakefront contemporary home on over 3 acres with 300 ft. of direct frontage on Lake Champlain! A fantastic primary residence or take advantage of the Spring and Summer rental income, perfect for INVESTORS! Beautiful, sunny open floor plan featuring 4 bedrooms, 2.5 bathrooms and over 3,000 sq. ft. of living space on three floors. Gourmet kitchen highlighted by granite counters, stainless steel appliances, large pantry and ample room for a breakfast nook. For more formal dining or entertaining, the adjacent dining room with walls of windows showcases the incredible views. Retreat to the generous master bedroom with a private master bath complete with large walk-in tiled shower and granite counters. Flexible 4th bedroom on the 3rd floor or a great recreation area. Expansive lake and mountain views await just outside your door step. Enjoy watching the sunsets from around the cozy fire pit as you feel the gentle lake breeze. Your own private lakeside sanctuary! †
Property Location
Property Details
| Sold Price $650,000 | Sold Date Jul 2nd, 2015 | |
|---|---|---|
| List Price $675,000 | Total Rooms 7 | List Date May 14th, 2015 |
| Cooperation Fee Unknown | Lot Size 3.29 Acres | Taxes $12,473 |
| MLS# 4421702 | Days on Market 3479 Days | Tax Year 2014 |
| Type House | Stories 3 | Road Frontage 147 |
| Bedrooms 4 | Style Victorian | Water Frontage 300 |
| Full Bathrooms 2 | Finished 3,116 Sqft | Construction Existing |
| 3/4 Bathrooms 1 | Above Grade 3,116 Sqft | Seasonal No |
| Half Bathrooms 0 | Below Grade 0 Sqft | Year Built 1987 |
| 1/4 Bathrooms | Garage Size 0 Car | County Grand Isle |
| Interior FeaturesKitchen, Living Room, Office/Study, Hearth, Blinds, Primary BR with BA, Walk-in Closet, Walk-in Pantry, Dining Area, Laundry Hook-ups, 2nd Floor Laundry, Living/Dining |
|---|
| Equipment & AppliancesRefrigerator, Range-Electric, Dishwasher, Exhaust Hood |
| Primary Bedroom 15x25 2nd Floor | 2nd Bedroom 11x12 2nd Floor | 3rd Bedroom 8x9 2nd Floor |
|---|---|---|
| 4th Bedroom 7x19 3rd Floor | Living Room 16x20 | Kitchen 10x20 |
| Dining Room 12x12 1st Floor | Office/Study 7x8 | Full Bath 1st Floor |
| Full Bath 2nd Floor | Full Bath 2nd Floor |
| ConstructionExisting, Other |
|---|
| BasementInterior, Unfinished, Interior Stairs |
| Exterior FeaturesShed, Deck, Out Building, Partial Fence, Balcony |
| Exterior Wood, Clapboard, Cement | Disability Features |
|---|---|
| Foundation Concrete | House Color Sage |
| Floors Tile, Carpet, Hardwood | Building Certifications |
| Roof Shingle-Other | HERS Index |
| DirectionsI-89 to exit 17 to Islands, left onto Route 314 towards Ferry Dock, left onto West Shore Road. See sign. Follow driveway to end. |
|---|
| Lot DescriptionMountain View, View, Waterfront-Paragon, Waterfront |
| Garage & Parking None |
| Road Frontage 147 | Water Access Owned |
|---|---|
| Suitable UseNot Applicable | Water Type Lake |
| Driveway Gravel | Water Body Lake Champlain |
| Flood Zone No | Zoning Res |
| School District NA | Middle Folsom Ed. and Community Ctr |
|---|---|
| Elementary Folsom Comm Ctr | High Choice |
| Heat Fuel Oil | Excluded |
|---|---|
| Heating/Cool Baseboard, Hot Water | Negotiable |
| Sewer Mound | Parcel Access ROW No |
| Water Public | ROW for Other Parcel Yes |
| Water Heater Domestic, Oil | Financing Cash Only, Conventional |
| Cable Co | Documents Plot Plan, Deed, ROW (Right-Of-Way), Survey |
| Electric 220 Plug, Circuit Breaker(s) | Tax ID 60318911191 |

† The remarks published on this webpage originate from Listed By Nathaniel Malley of KW Vermont via the PrimeMLS IDX Program and do not represent the views and opinions of Coldwell Banker Hickok & Boardman. Coldwell Banker Hickok & Boardman cannot be held responsible for possible violations of copyright resulting from the posting of any data from the PrimeMLS IDX Program.

 Back to Search Results
Back to Search Results










