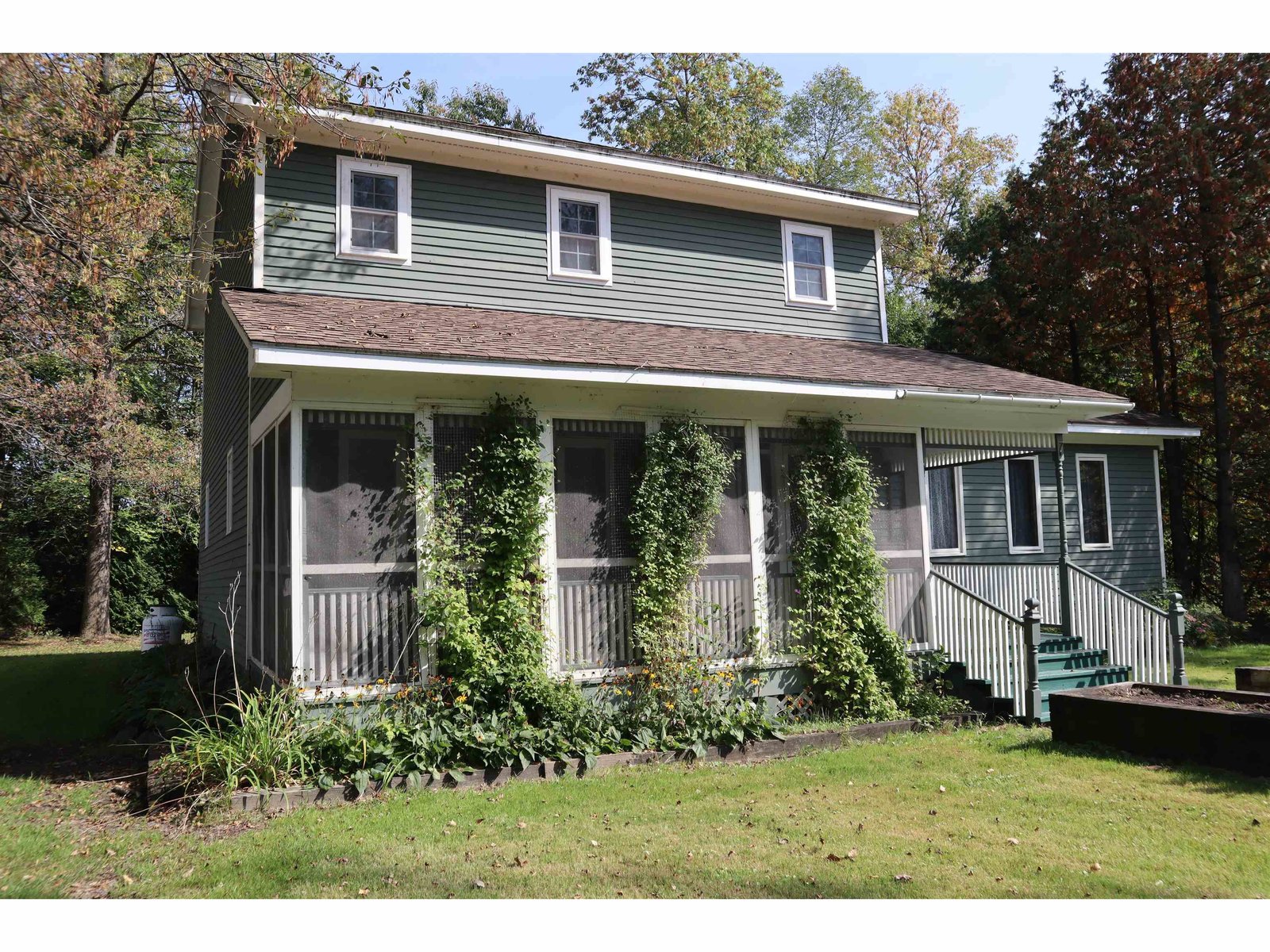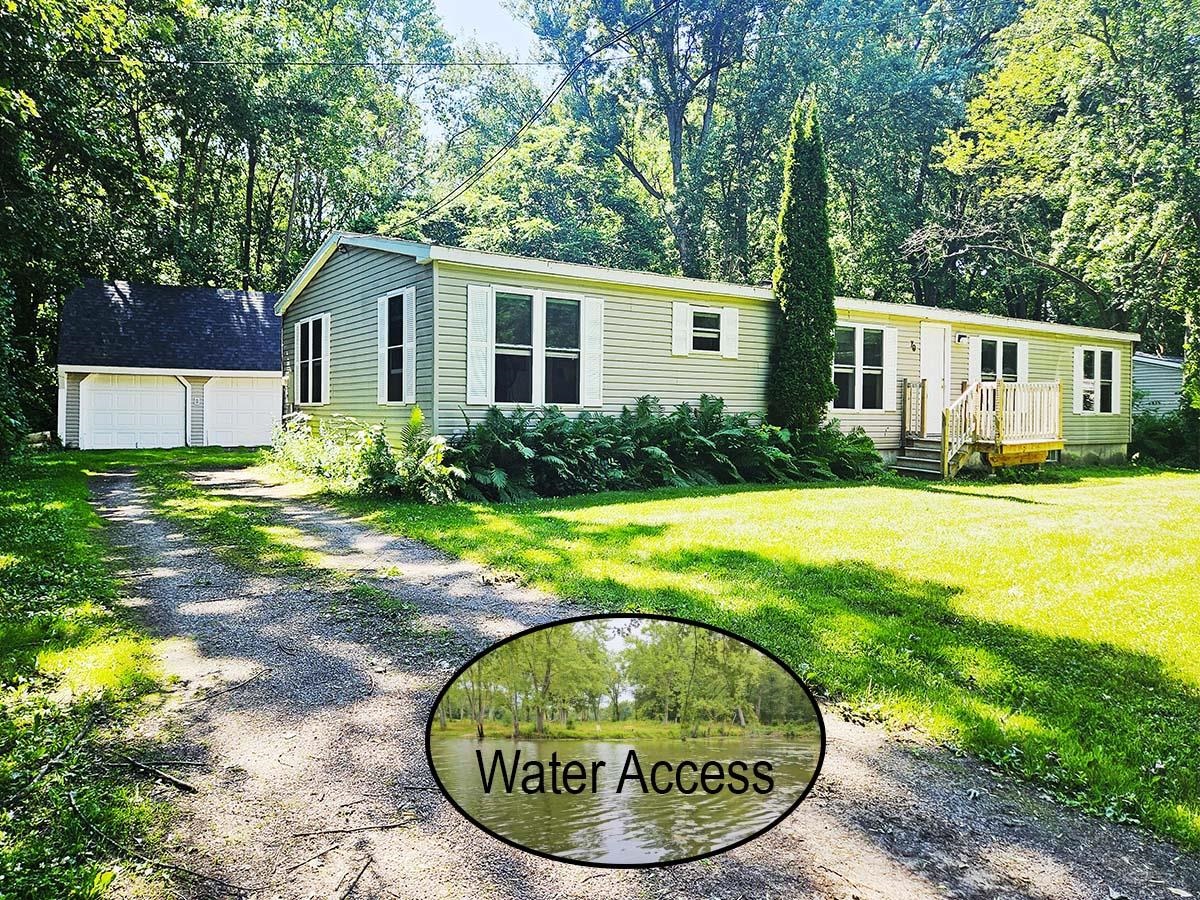Sold Status
$380,000 Sold Price
House Type
3 Beds
3 Baths
1,632 Sqft
Sold By Real Broker LLC
Similar Properties for Sale
Request a Showing or More Info

Call: 802-863-1500
Mortgage Provider
Mortgage Calculator
$
$ Taxes
$ Principal & Interest
$
This calculation is based on a rough estimate. Every person's situation is different. Be sure to consult with a mortgage advisor on your specific needs.
Grand Isle County
Fantastic, this like new, custom South Hero home is 7 minutes to the boat and kayak launch and marina, and a short bike ride to the town beach. Nicely sited on 1.9 cleared and wooded acres near Allen Point, this delightful and sunny custom built 3 bedroom, 2.5 bath home is the perfect place to call your own. Architect designed and built in 2014, you'll love the open floor plan, well designed kitchen, hardwood floors and bright living space. The pocket doors to the study give you the option to close it off for privacy when you need it. The master suite with walk in closet and full bath complements the generous size bedrooms. Thoughtful touches throughout really make this home feel 'custom'. The full basement with high ceiling is an easy-to-finish space, and a 2 car garage complete the package. You'll savor the beauty of island living and love the easy access to Burlington. Enjoy the drone aerial virtual tour to see the property and surroundings from above and then come out and walk it in person! †
Property Location
Property Details
| Sold Price $380,000 | Sold Date Aug 23rd, 2019 | |
|---|---|---|
| List Price $385,000 | Total Rooms 6 | List Date May 15th, 2019 |
| Cooperation Fee Unknown | Lot Size 1.92 Acres | Taxes $5,646 |
| MLS# 4751743 | Days on Market 2017 Days | Tax Year 2019 |
| Type House | Stories 2 | Road Frontage |
| Bedrooms 3 | Style Colonial | Water Frontage |
| Full Bathrooms 2 | Finished 1,632 Sqft | Construction No, Existing |
| 3/4 Bathrooms 0 | Above Grade 1,632 Sqft | Seasonal No |
| Half Bathrooms 1 | Below Grade 0 Sqft | Year Built 2014 |
| 1/4 Bathrooms 0 | Garage Size 2 Car | County Grand Isle |
| Interior Features |
|---|
| Equipment & AppliancesRange-Electric, Washer, Exhaust Hood, Dishwasher, Refrigerator, Dryer, , Forced Air |
| Kitchen 11'6'' x 11, 1st Floor | Living Room 12'4'' x 14, 1st Floor | Dining Room 7'7'' x 12'7'', 1st Floor |
|---|---|---|
| Office/Study 10'2'' x 12'4'', 1st Floor | Bedroom 11'4'' x 12, 2nd Floor | Bedroom 11'4'' x 12, 2nd Floor |
| Bedroom 13'6'' x 13'8'', 2nd Floor |
| ConstructionWood Frame |
|---|
| BasementInterior, Full |
| Exterior FeaturesDeck, Garden Space, Outbuilding, Porch - Covered |
| Exterior Vinyl Siding | Disability Features |
|---|---|
| Foundation Concrete | House Color |
| Floors Tile, Carpet, Hardwood | Building Certifications |
| Roof Shingle-Architectural | HERS Index |
| DirectionsTake exit 17 for US-2 toward US-7/Lake Champlain Islands/Milton. After crossing the Sand Bar, pass Apple Island Marina on right, take first Left, Landon Road for 1.7 miles, at end turn left onto South Street for 2 miles. Turn left onto Phelps Lane - driveway and house will be on right. |
|---|
| Lot DescriptionYes, Level, Landscaped, Country Setting, Open, Rural Setting |
| Garage & Parking Detached, , Driveway, Garage |
| Road Frontage | Water Access |
|---|---|
| Suitable Use | Water Type |
| Driveway Gravel | Water Body |
| Flood Zone No | Zoning res |
| School District South Hero School District | Middle Folsom Ed. and Community Ctr |
|---|---|
| Elementary Folsom Comm Ctr | High Choice |
| Heat Fuel Gas-LP/Bottle | Excluded |
|---|---|
| Heating/Cool None | Negotiable |
| Sewer Mound | Parcel Access ROW |
| Water Drilled Well | ROW for Other Parcel |
| Water Heater Gas-Lp/Bottle | Financing |
| Cable Co | Documents |
| Electric Circuit Breaker(s) | Tax ID 60318911388 |

† The remarks published on this webpage originate from Listed By Mike Conroy of KW Vermont via the PrimeMLS IDX Program and do not represent the views and opinions of Coldwell Banker Hickok & Boardman. Coldwell Banker Hickok & Boardman cannot be held responsible for possible violations of copyright resulting from the posting of any data from the PrimeMLS IDX Program.

 Back to Search Results
Back to Search Results










