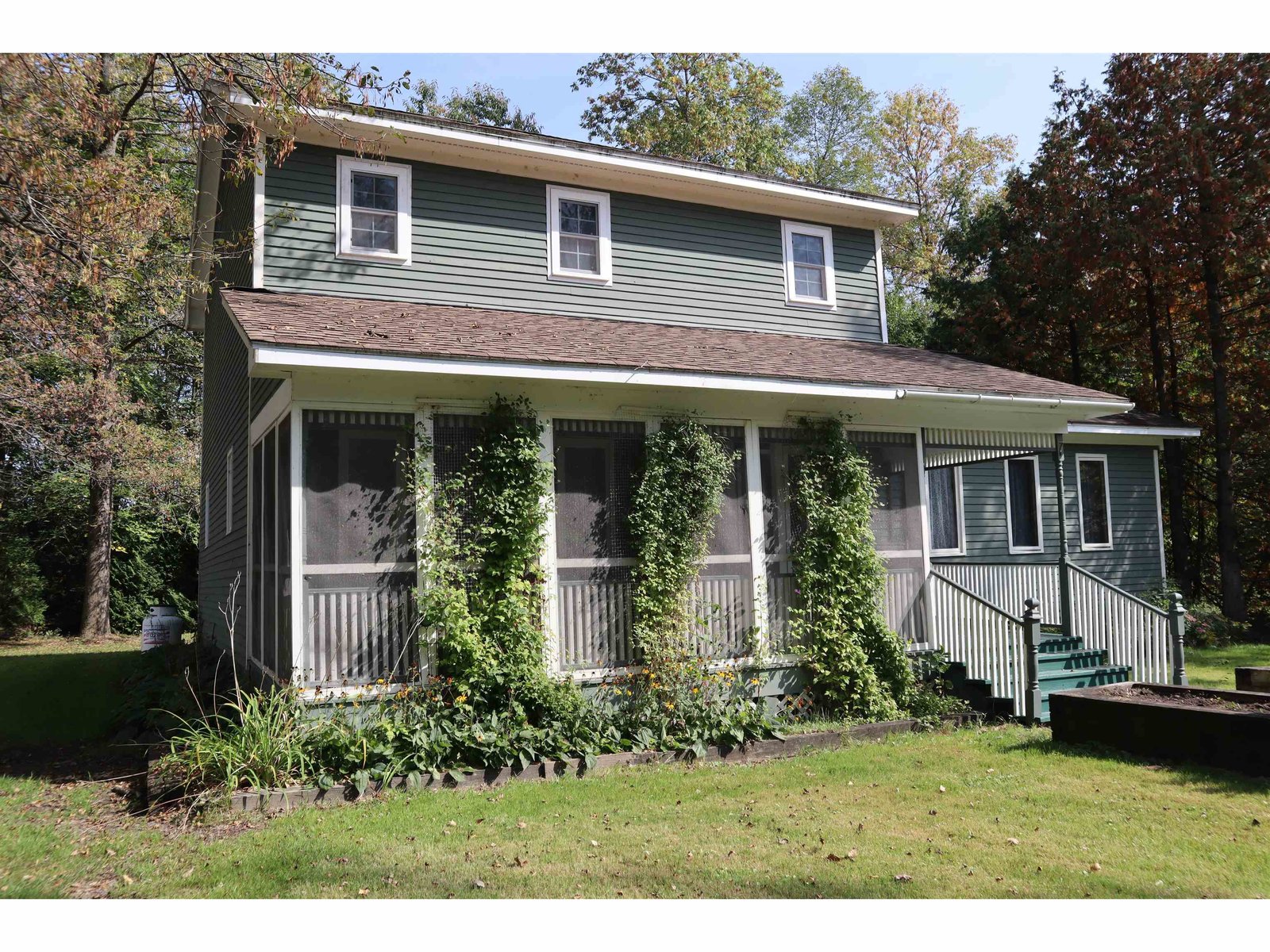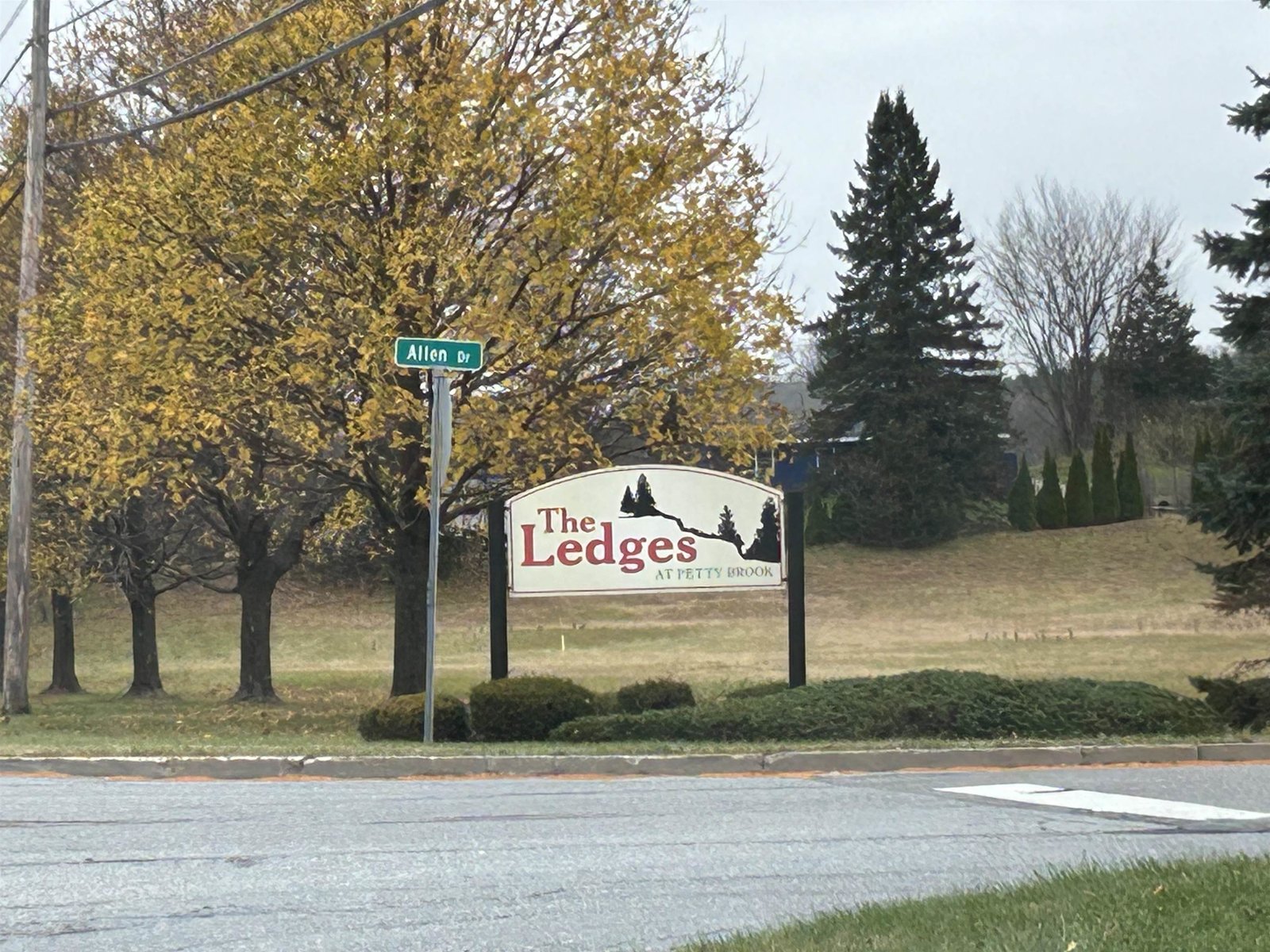Sold Status
$390,000 Sold Price
House Type
3 Beds
3 Baths
2,846 Sqft
Sold By EXP Realty
Similar Properties for Sale
Request a Showing or More Info

Call: 802-863-1500
Mortgage Provider
Mortgage Calculator
$
$ Taxes
$ Principal & Interest
$
This calculation is based on a rough estimate. Every person's situation is different. Be sure to consult with a mortgage advisor on your specific needs.
Grand Isle County
Located atop a small hill, in the midst of an expansive green lawn surrounded by mature trees, is this hidden gem! Enter the home through a relaxing sun room and find yourself meandering through the luminous kitchen. The open floor plan then directs you into the large, sunny living room with beautiful ceilings, and an architecturally eye catching stairway that leads up to the cupola. The cupola offers wonderful views of the property, Mount Mansfield, and Camelâs Hump, and also draws abundant sunlight into the home providing additional heat in the winter. There is a great wrap-around deck overlooking the vast backyard and faces SE for stunning sunrises. The backyard is open making it a great space for dogs to play. There are plenty of gardening options for someone with a green thumb! The location is convenient right off of Route 2, making it easy to commute to Burlington or any shopping destinations. Route 2 is also well maintained in the winter which makes for worry free travel. †
Property Location
Property Details
| Sold Price $390,000 | Sold Date Oct 19th, 2016 | |
|---|---|---|
| List Price $399,900 | Total Rooms 5 | List Date Jun 21st, 2016 |
| Cooperation Fee Unknown | Lot Size 10.29 Acres | Taxes $8,051 |
| MLS# 4499885 | Days on Market 3075 Days | Tax Year 2016 |
| Type House | Stories 1 | Road Frontage |
| Bedrooms 3 | Style Contemporary | Water Frontage |
| Full Bathrooms 2 | Finished 2,846 Sqft | Construction No, Existing |
| 3/4 Bathrooms 1 | Above Grade 1,882 Sqft | Seasonal No |
| Half Bathrooms 0 | Below Grade 964 Sqft | Year Built 1990 |
| 1/4 Bathrooms 0 | Garage Size 2 Car | County Grand Isle |
| Interior FeaturesCeiling Fan, Fireplace - Wood, Fireplaces - 1, Kitchen/Dining, Laundry Hook-ups, Primary BR w/ BA, Skylight, Soaking Tub, Walk-in Pantry, Laundry - 1st Floor |
|---|
| Equipment & AppliancesRange-Electric, Washer, Exhaust Hood, Dishwasher, Refrigerator, Dryer, Central Vacuum, Gas Heat Stove, Wood Stove |
| Kitchen 17'9" x 10' 8", 1st Floor | Sunroom 1st Floor | Living Room 21'3" x 19'8", 1st Floor |
|---|---|---|
| Family Room 26.8" x 11'10", Basement | Utility Room 7'10" x 9'4", 1st Floor | Primary Bedroom 15'1" x 11'11", 1st Floor |
| Bedroom 17'2" x 13'11", 1st Floor | Bedroom 15'7" x 9'8", Basement | Other 12'11" x 9'4", 2nd Floor |
| Other 23'9" x 11'8", 1st Floor | Bath - Full 1st Floor | Bath - Full Basement |
| Bath - 3/4 1st Floor |
| Construction |
|---|
| BasementWalkout, Partially Finished, Concrete |
| Exterior FeaturesDeck |
| Exterior Wood | Disability Features |
|---|---|
| Foundation Concrete | House Color |
| Floors Vinyl, Carpet | Building Certifications |
| Roof Shingle-Asphalt | HERS Index |
| DirectionsFrom Apple Island Campground â Follow Rt 2 West approximately 1.2 miles, make a left onto John Stark Road. Driveway is the first one on the left. |
|---|
| Lot Description, View, Water View, Mountain View, Country Setting |
| Garage & Parking Attached, |
| Road Frontage | Water Access |
|---|---|
| Suitable UseOther | Water Type |
| Driveway Crushed/Stone | Water Body |
| Flood Zone Unknown | Zoning Residential |
| School District Grand Isle School District | Middle Folsom Ed. and Community Ctr |
|---|---|
| Elementary Folsom Comm Ctr | High Choice |
| Heat Fuel Wood, Gas-LP/Bottle, Oil | Excluded |
|---|---|
| Heating/Cool None, Stove, Hot Water, Baseboard | Negotiable |
| Sewer Septic | Parcel Access ROW No |
| Water Drilled Well | ROW for Other Parcel |
| Water Heater Tank | Financing |
| Cable Co | Documents Survey, Property Disclosure, Deed |
| Electric Circuit Breaker(s) | Tax ID 603-189-10463 |

† The remarks published on this webpage originate from Listed By Barbara Trousdale of Preferred Properties - Off: 802-862-9106 via the PrimeMLS IDX Program and do not represent the views and opinions of Coldwell Banker Hickok & Boardman. Coldwell Banker Hickok & Boardman cannot be held responsible for possible violations of copyright resulting from the posting of any data from the PrimeMLS IDX Program.

 Back to Search Results
Back to Search Results










