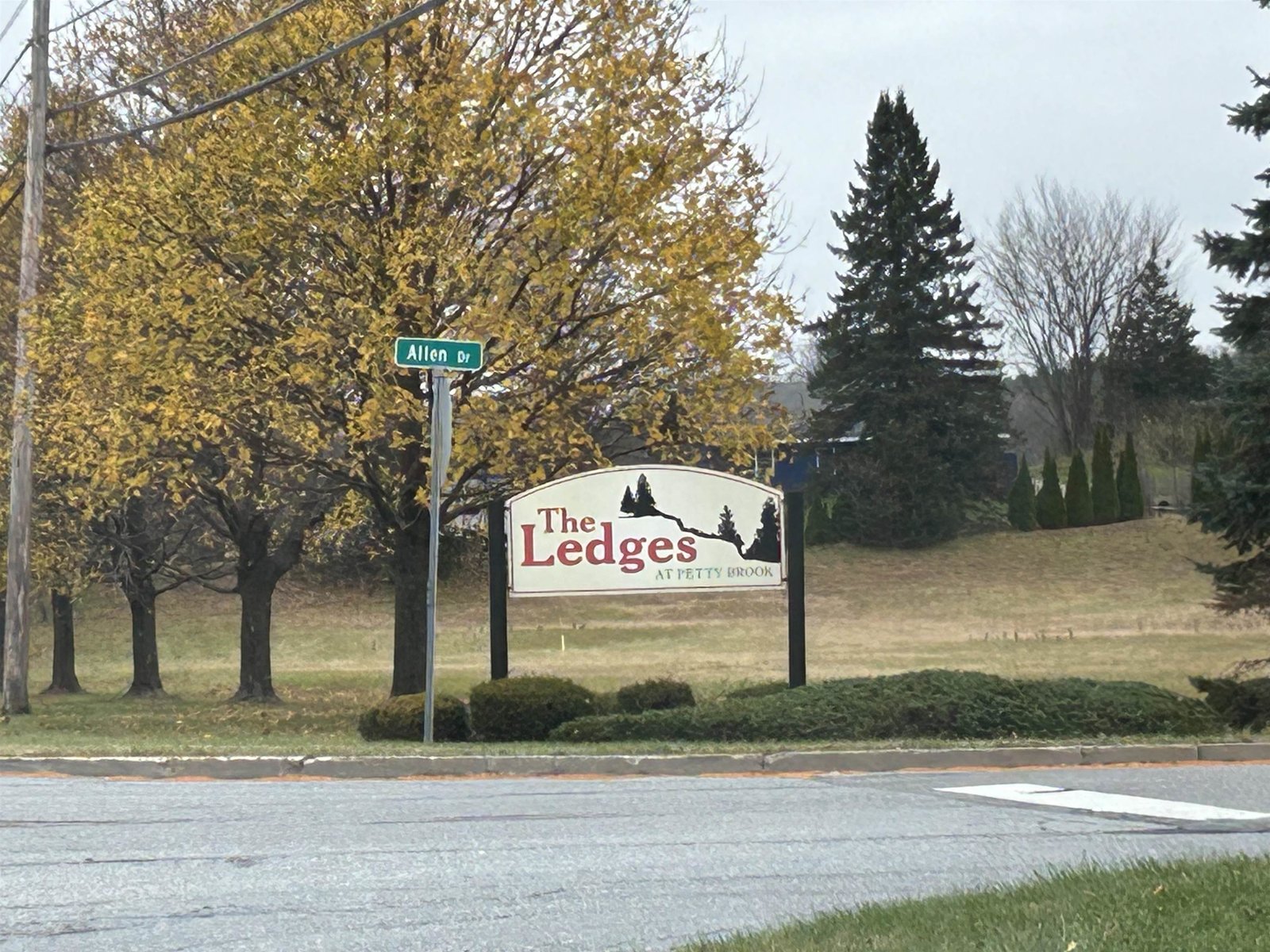Sold Status
$300,000 Sold Price
House Type
4 Beds
3 Baths
2,823 Sqft
Sold By
Similar Properties for Sale
Request a Showing or More Info

Call: 802-863-1500
Mortgage Provider
Mortgage Calculator
$
$ Taxes
$ Principal & Interest
$
This calculation is based on a rough estimate. Every person's situation is different. Be sure to consult with a mortgage advisor on your specific needs.
Grand Isle County
Seclusion on private, dead end road. Deeded lake/beach access is at end of road, with mooring rights and dock potential on a hidden gem of a cove Paradise Bay helps make this a special place to call home. This 4 bedroom, 3 bath home has spacious open living areas on upper and lower levels. Lots of hardwood flooring on upper level. Lower level has a beautiful stone fireplace and unique wood bar and stool set that stays. French doors lead to a totally private back yard and woods. Large 2-car garage with storage space. Roof 2 years old, driveway recently regraded and redone with new Shur-pak. The recently purchased Hearthstone wood stove is negotiable, but all the dry firewood stays. Property information from sellers and town records. See non-public remarks-especially if arriving earlier than stated appointment*. †
Property Location
Property Details
| Sold Price $300,000 | Sold Date Nov 14th, 2012 | |
|---|---|---|
| List Price $310,000 | Total Rooms 7 | List Date Sep 1st, 2011 |
| Cooperation Fee Unknown | Lot Size 1.8 Acres | Taxes $4,488 |
| MLS# 4090238 | Days on Market 4830 Days | Tax Year 12-13 |
| Type House | Stories 1 | Road Frontage |
| Bedrooms 4 | Style Ranch, Walkout Lower Level | Water Frontage |
| Full Bathrooms 1 | Finished 2,823 Sqft | Construction Existing |
| 3/4 Bathrooms 2 | Above Grade 1,664 Sqft | Seasonal No |
| Half Bathrooms 0 | Below Grade 1,159 Sqft | Year Built 1968 |
| 1/4 Bathrooms 0 | Garage Size 2 Car | County Grand Isle |
| Interior Features1st Floor Laundry, 1st Floor Primary BR, Cable, Cable Internet, Eat-in Kitchen, Family Room, Fireplace-Wood, Living Room, Living/Dining, Primary BR with BA, Natural Woodwork, 1 Fireplace, 1 Stove |
|---|
| Equipment & AppliancesDishwasher, Disposal, Dryer, Washer |
| Primary Bedroom 13x15 1st Floor | 2nd Bedroom 14x16 1st Floor | 3rd Bedroom 10x13 1st Floor |
|---|---|---|
| 4th Bedroom 15x16 Basement | Living Room 30x18 1st Floor | Kitchen 12x12 1st Floor |
| Family Room 31x22 Basement | Utility Room 8x10 Basement | Full Bath 1st Floor |
| 3/4 Bath 1st Floor |
| ConstructionExisting, Wood Frame |
|---|
| BasementDaylight, Full, Partially Finished, Storage Space, Walk Out |
| Exterior FeaturesBeach Rights, Deck |
| Exterior Vinyl | Disability Features |
|---|---|
| Foundation Concrete, Other | House Color Green |
| Floors Carpet,Ceramic Tile,Hardwood,Laminate,Vinyl | Building Certifications |
| Roof Other | HERS Index |
| DirectionsRte 2 east, over causeway. Featherbed Lane is 1st right, shortly after causeway. House on RT, approx. 6/10th of a mile. (Deeded lake access approx .4 mi past home at The Anchorage Cottages and Cabins on left-CLA) |
|---|
| Lot DescriptionCountry Setting |
| Garage & Parking 2 Parking Spaces, Attached |
| Road Frontage | Water Access |
|---|---|
| Suitable Use | Water Type |
| Driveway Crushed/Stone | Water Body |
| Flood Zone Unknown | Zoning RES |
| School District NA | Middle Choice |
|---|---|
| Elementary Folsom Comm Ctr | High Choice |
| Heat Fuel Oil, Wood | Excluded |
|---|---|
| Heating/Cool Baseboard, Multi Zone, Stove | Negotiable |
| Sewer Leach Field, Septic | Parcel Access ROW |
| Water Community | ROW for Other Parcel |
| Water Heater Electric, Oil | Financing Conventional |
| Cable Co Comcast | Documents Deed, Property Disclosure |
| Electric 220 Plug, Circuit Breaker(s) | Tax ID 60318910317 |

† The remarks published on this webpage originate from Listed By David Porteous of RE/MAX North Professionals via the PrimeMLS IDX Program and do not represent the views and opinions of Coldwell Banker Hickok & Boardman. Coldwell Banker Hickok & Boardman cannot be held responsible for possible violations of copyright resulting from the posting of any data from the PrimeMLS IDX Program.

 Back to Search Results
Back to Search Results










