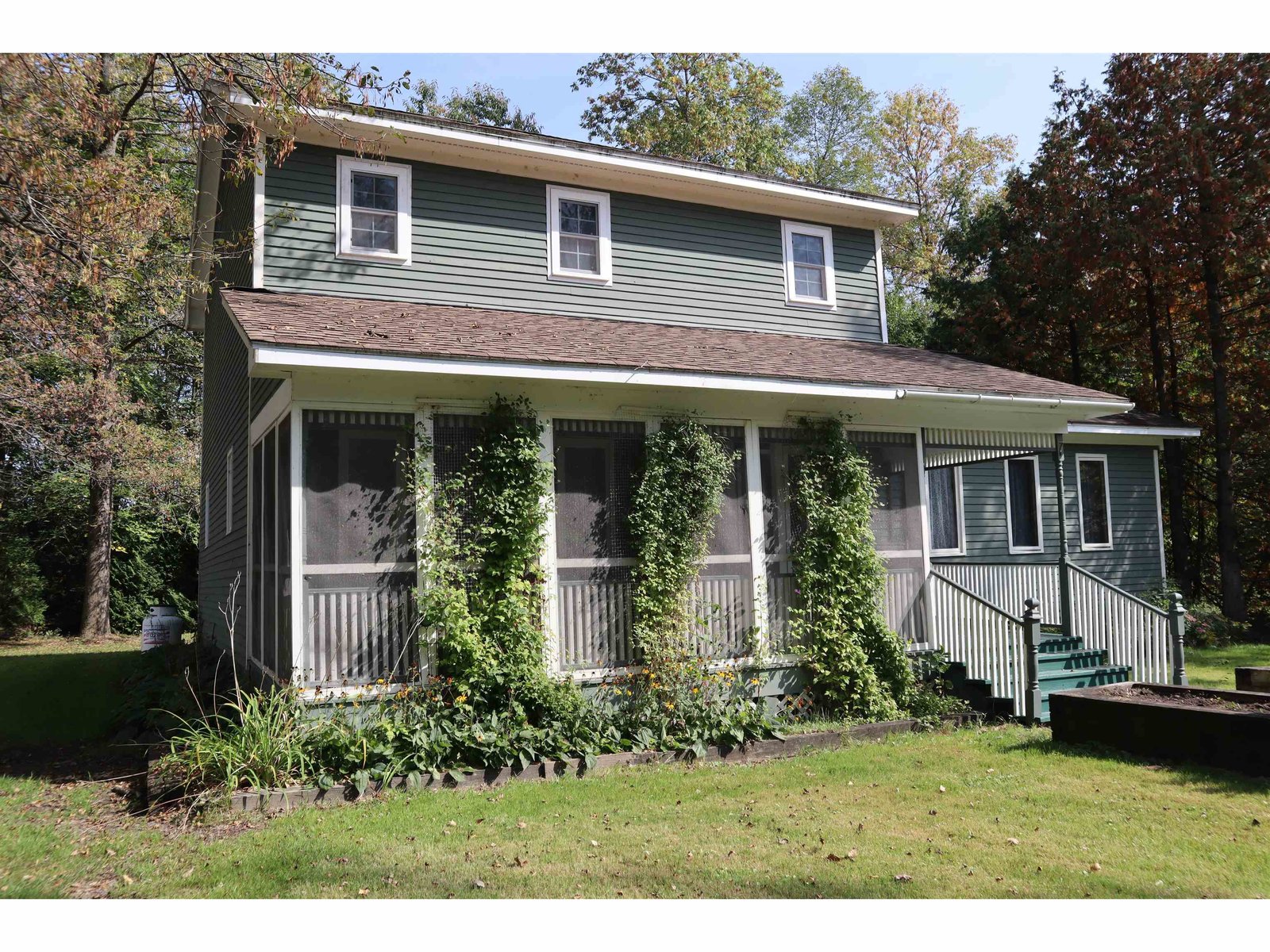Sold Status
$389,000 Sold Price
House Type
2 Beds
1 Baths
754 Sqft
Sold By
Similar Properties for Sale
Request a Showing or More Info

Call: 802-863-1500
Mortgage Provider
Mortgage Calculator
$
$ Taxes
$ Principal & Interest
$
This calculation is based on a rough estimate. Every person's situation is different. Be sure to consult with a mortgage advisor on your specific needs.
Grand Isle County
Extremely well maintained and clean year-round lakehouse directly on the shore with 110 feet of frontage set a 3/4 acre lot with excellent access and views just 20 minutes from Burlington. You will love the open Kitchen and Living Rm with Breakfast Bar, Vaulted ceilings, wide pine floors, and woodburning fireplace. The house is set right on the Lake with a wall of windows to take advantage of the views and includes a 16x10 Lakeside deck. The entire structure was completely rebuilt in 1995 and shows true pride in ownership. Additionally their is a 36x24 Garage that is insulated , with propane heater, and power with 32 x 22 foot finished space above. †
Property Location
Property Details
| Sold Price $389,000 | Sold Date Jul 18th, 2013 | |
|---|---|---|
| List Price $399,000 | Total Rooms 4 | List Date Mar 15th, 2013 |
| Cooperation Fee Unknown | Lot Size 0.76 Acres | Taxes $7,573 |
| MLS# 4222093 | Days on Market 4269 Days | Tax Year |
| Type House | Stories 1 | Road Frontage 110 |
| Bedrooms 2 | Style Cape | Water Frontage 110 |
| Full Bathrooms 0 | Finished 754 Sqft | Construction , Existing |
| 3/4 Bathrooms 1 | Above Grade 754 Sqft | Seasonal No |
| Half Bathrooms 0 | Below Grade 0 Sqft | Year Built 1995 |
| 1/4 Bathrooms 0 | Garage Size 2 Car | County Grand Isle |
| Interior FeaturesBlinds, Cathedral Ceiling, Ceiling Fan, Fireplace - Wood, Fireplaces - 1, Hearth, Kitchen/Dining, Kitchen/Living, Vaulted Ceiling, Laundry - 1st Floor |
|---|
| Equipment & AppliancesRefrigerator, Range-Gas, Dishwasher, Washer, Dryer, Air Conditioner |
| Kitchen 10x11, 1st Floor | Living Room 14x15, 1st Floor | Primary Bedroom 12x10, 1st Floor |
|---|---|---|
| Bedroom 9x8, 1st Floor | Other 11x7, 1st Floor |
| Construction |
|---|
| BasementInterior, Unfinished, Concrete, Crawl Space |
| Exterior FeaturesDeck, Outbuilding, ROW to Water, Window Screens |
| Exterior Clapboard, Cedar | Disability Features One-Level Home, 1st Floor 3/4 Bathrm |
|---|---|
| Foundation Concrete | House Color Brown |
| Floors Tile, Carpet, Softwood | Building Certifications |
| Roof Metal | HERS Index |
| DirectionsExit 17 to Rt2 into South Hero Village. Right on Wally Point Rd by McGregor's Pharmacy. Rt at the fork follow to house. |
|---|
| Lot Description, View, Water View, Mountain View, Waterfront, Lake View |
| Garage & Parking Detached, |
| Road Frontage 110 | Water Access Owned |
|---|---|
| Suitable Use | Water Type Lake |
| Driveway Gravel | Water Body Lake Champlain |
| Flood Zone Unknown | Zoning Shoreline Res |
| School District NA | Middle |
|---|---|
| Elementary | High |
| Heat Fuel Wood, Gas-LP/Bottle | Excluded |
|---|---|
| Heating/Cool Central Air, Wall Furnace | Negotiable |
| Sewer 1000 Gallon, Septic, Leach Field | Parcel Access ROW |
| Water Public | ROW for Other Parcel |
| Water Heater Electric | Financing , Conventional, Cash Only |
| Cable Co | Documents Property Disclosure, Plot Plan, Deed, Property Disclosure |
| Electric Circuit Breaker(s) | Tax ID 60318911051 |

† The remarks published on this webpage originate from Listed By Franz Rosenberger of Coldwell Banker Islands Realty via the PrimeMLS IDX Program and do not represent the views and opinions of Coldwell Banker Hickok & Boardman. Coldwell Banker Hickok & Boardman cannot be held responsible for possible violations of copyright resulting from the posting of any data from the PrimeMLS IDX Program.

 Back to Search Results
Back to Search Results










