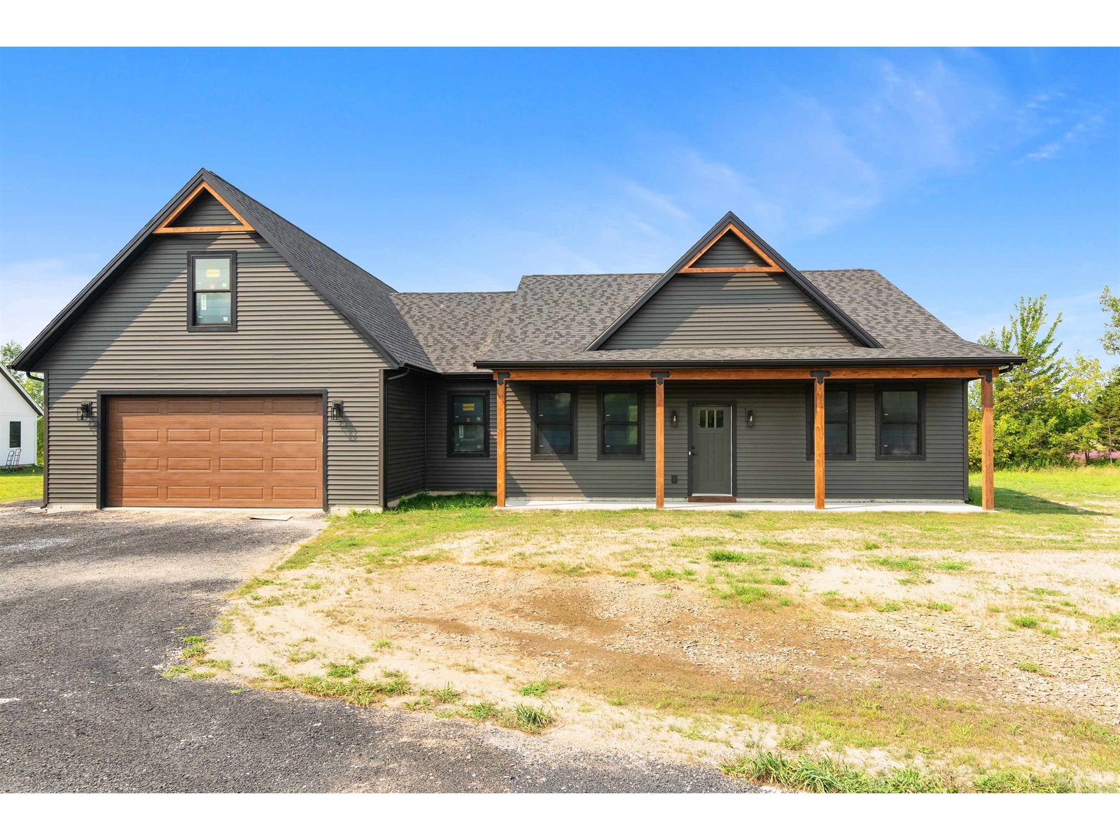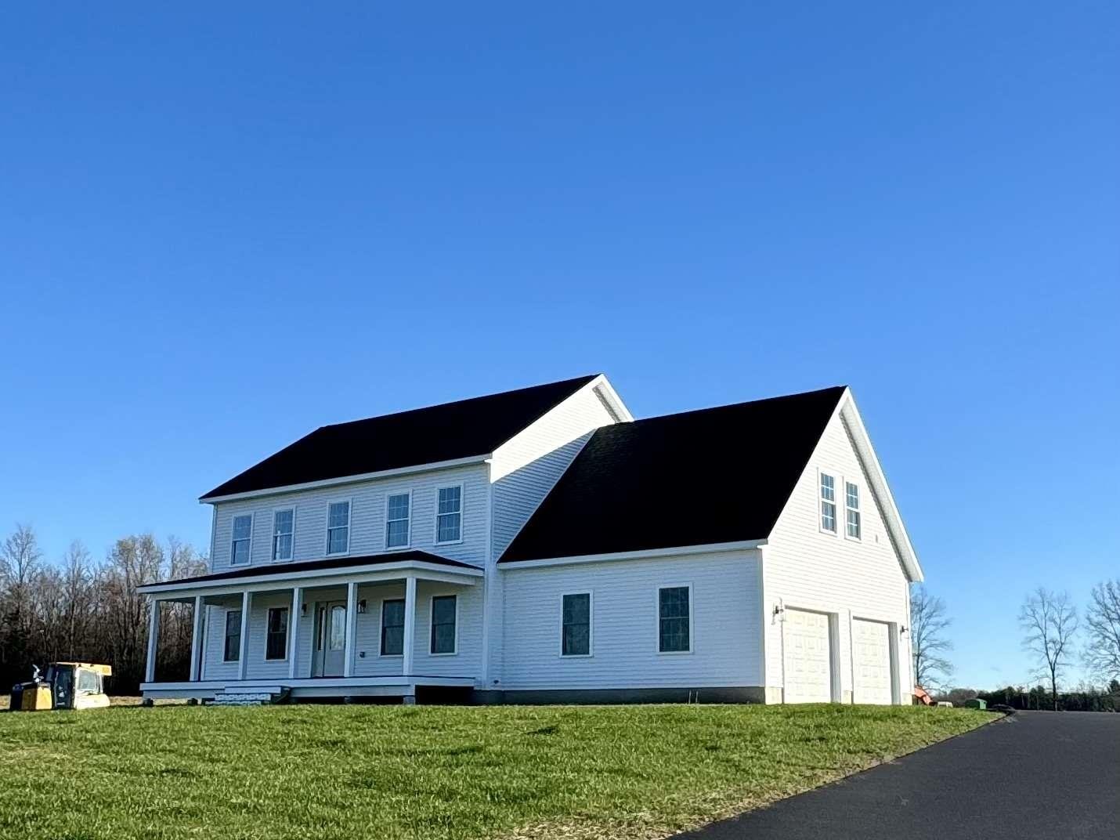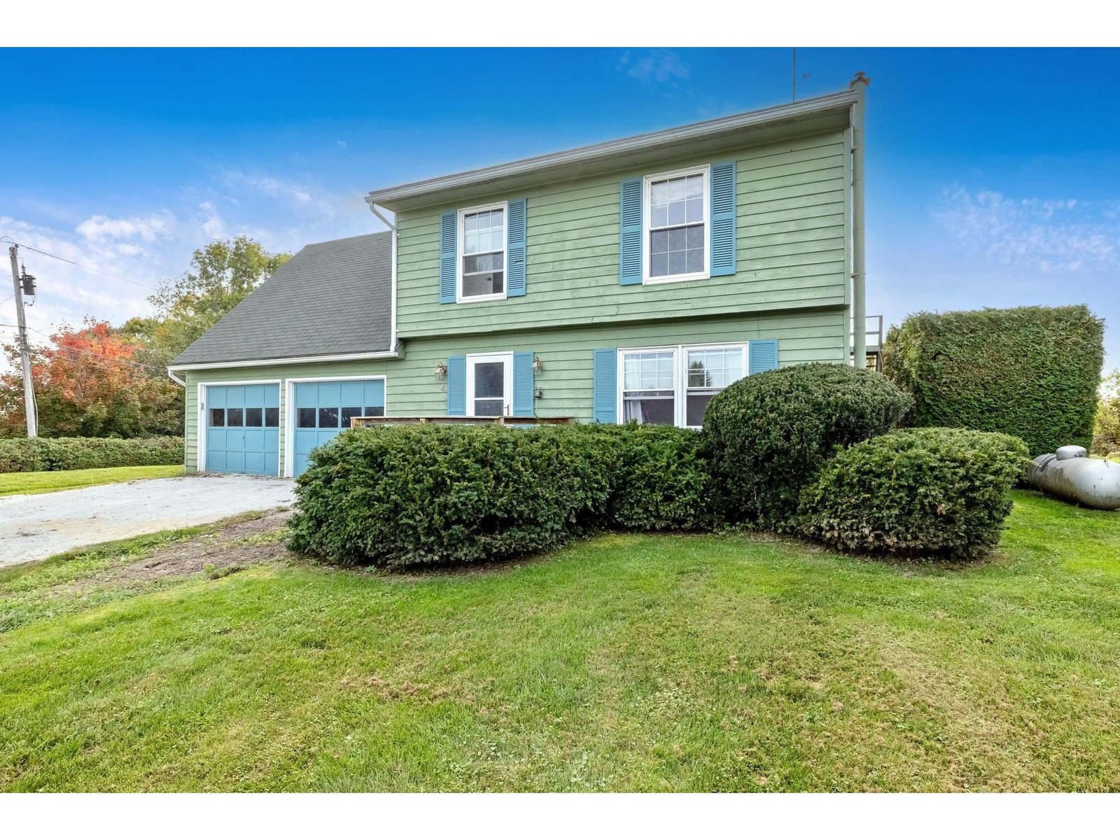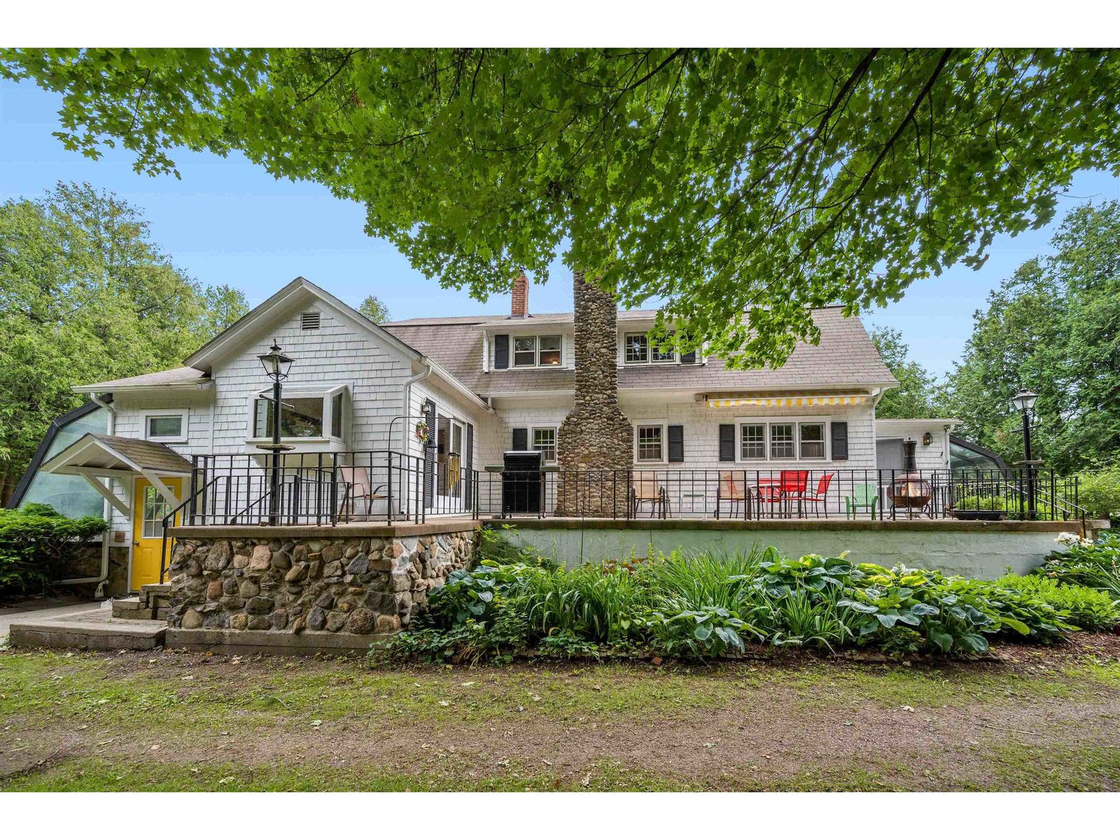Sold Status
$685,000 Sold Price
House Type
4 Beds
4 Baths
2,652 Sqft
Sold By
Similar Properties for Sale
Request a Showing or More Info

Call: 802-863-1500
Mortgage Provider
Mortgage Calculator
$
$ Taxes
$ Principal & Interest
$
This calculation is based on a rough estimate. Every person's situation is different. Be sure to consult with a mortgage advisor on your specific needs.
Grand Isle County
Sited Directly on Lake Champlain's Inland Sea and offering 176 feet of protected Lakeshore, including private boat ramp, and 1.39 acres of gardens, mature trees, and meadow is this 4 bedroom 4 bath Quaint Custom Contemporary Cape designed and built by Apple Island Design in 2005. Beams of Natural light via floor to ceiling Lakeside windows including transoms illuminate the Great Room with open Kitchen/Dining and Living Area, including Stainless Steel appliances, Jenn-Air Range,Island Bar; and complete with Gas Fireplace , Radiant tile floors, and tasteful accents including brushed nickel finishes. Upstairs you will find a well appointed Lakefront Master Bedroom and Bath as well as generous Inlaw-Suite perfect for visiting company. Plenty of room for Boats, Kayaks, Fishing Tackle, and Gardening enthusiasts in the 2 Car detached garage with lots of storage on the 2nd Floor. Lovely private Lakeside Patio. †
Property Location
Property Details
| Sold Price $685,000 | Sold Date Jan 23rd, 2013 | |
|---|---|---|
| List Price $699,000 | Total Rooms 8 | List Date May 15th, 2012 |
| Cooperation Fee Unknown | Lot Size 1.39 Acres | Taxes $12,083 |
| MLS# 4156114 | Days on Market 4573 Days | Tax Year 11-12 |
| Type House | Stories 2 | Road Frontage 176 |
| Bedrooms 4 | Style Contemporary, Cape | Water Frontage 170 |
| Full Bathrooms 1 | Finished 2,652 Sqft | Construction Existing |
| 3/4 Bathrooms 3 | Above Grade 2,652 Sqft | Seasonal No |
| Half Bathrooms 0 | Below Grade 0 Sqft | Year Built 2005 |
| 1/4 Bathrooms 0 | Garage Size 3 Car | County Grand Isle |
| Interior FeaturesKitchen, Living Room, Fireplace-Gas, Kitchen/Dining, Kitchen/Living, Bar, Primary BR with BA, Dining Area, In Law Suite, 1 Fireplace, 2nd Floor Laundry, Living/Dining, Ceiling Fan, 1 Stove, Cable, Cable Internet |
|---|
| Equipment & AppliancesRefrigerator, Microwave, Washer, Dishwasher, Range-Gas, Dryer |
| Primary Bedroom 18x15 6" 2nd Floor | 2nd Bedroom 20 8"x10 2nd Floor | 3rd Bedroom 12 9"x10 6" 2nd Floor |
|---|---|---|
| 4th Bedroom 14 6"x8 6" 2nd Floor | Living Room 23x22 IRR | Kitchen 13 6"x9 |
| Dining Room 12x10 1st Floor | Family Room 15 6"x9 4" 1st Floor | 3/4 Bath 1st Floor |
| Full Bath 2nd Floor | 3/4 Bath 2nd Floor | 3/4 Bath 2nd Floor |
| ConstructionExisting |
|---|
| BasementSlab |
| Exterior FeaturesPatio, Out Building, Window Screens |
| Exterior Vinyl | Disability Features Bathrm w/roll-in Shower, 1st Floor Full Bathrm, 1st Flr Hard Surface Flr. |
|---|---|
| Foundation Float Slab | House Color Taupe |
| Floors Bamboo, Ceramic Tile | Building Certifications |
| Roof Shingle-Architectural | HERS Index |
| DirectionsI89 to Exit 17 follow Rt2 towards the Islands. Take Rt at Wally's Point Rd immeadiately after Mc Gregor's Pharmacy. Next Rt at the fork to Wally's Point. |
|---|
| Lot DescriptionMountain View, Lake View, Waterfront-Paragon, Waterfront |
| Garage & Parking Detached |
| Road Frontage 176 | Water Access Owned |
|---|---|
| Suitable Use | Water Type Lake |
| Driveway Gravel | Water Body Lake Champlain |
| Flood Zone Unknown | Zoning Shoreline Res |
| School District NA | Middle Folsom Ed. and Community Ctr |
|---|---|
| Elementary Folsom Comm Ctr | High Choice |
| Heat Fuel Gas-LP/Bottle | Excluded |
|---|---|
| Heating/Cool Radiant, Hot Water, Stove, Baseboard | Negotiable |
| Sewer 1000 Gallon, Private, Mound, Septic, Leach Field | Parcel Access ROW No |
| Water Public | ROW for Other Parcel |
| Water Heater Domestic, Owned, On Demand, Off Boiler | Financing Cash Only, Conventional |
| Cable Co | Documents Deed, Property Disclosure, Septic Design |
| Electric 200 Amp, Circuit Breaker(s) | Tax ID 60318911053 |

† The remarks published on this webpage originate from Listed By Franz Rosenberger of Coldwell Banker Islands Realty via the PrimeMLS IDX Program and do not represent the views and opinions of Coldwell Banker Hickok & Boardman. Coldwell Banker Hickok & Boardman cannot be held responsible for possible violations of copyright resulting from the posting of any data from the PrimeMLS IDX Program.

 Back to Search Results
Back to Search Results










