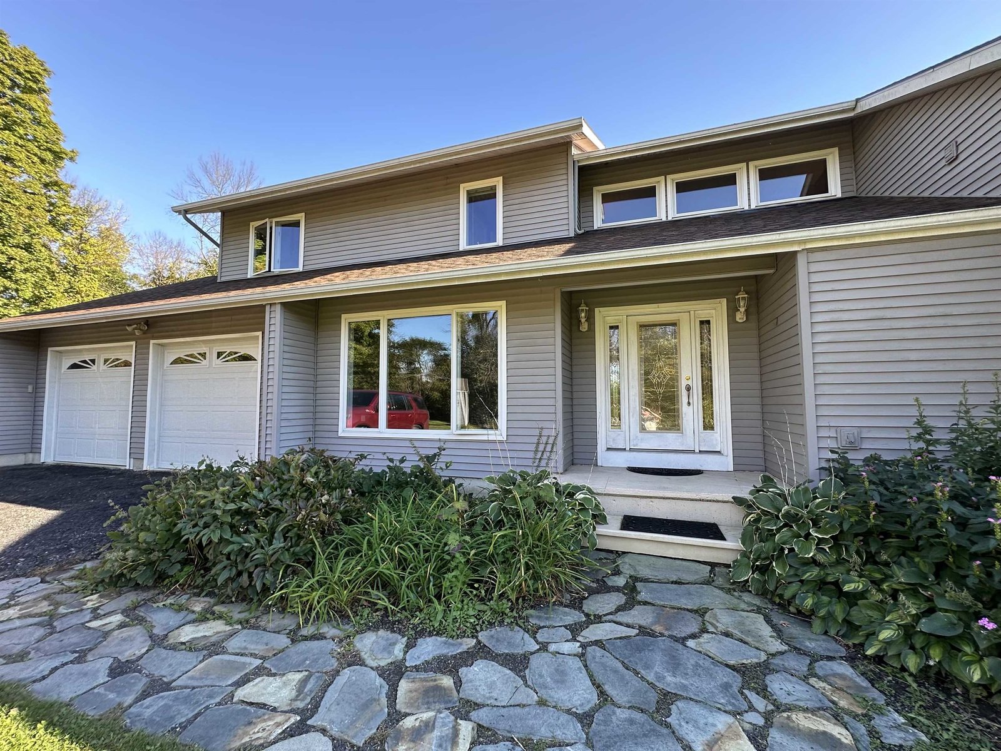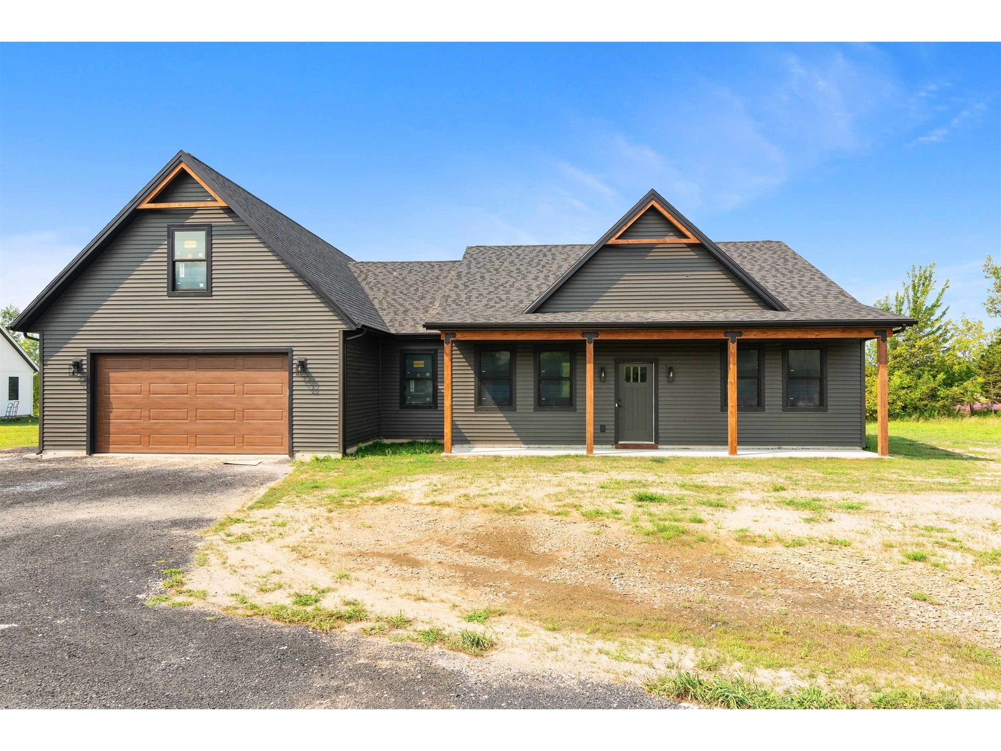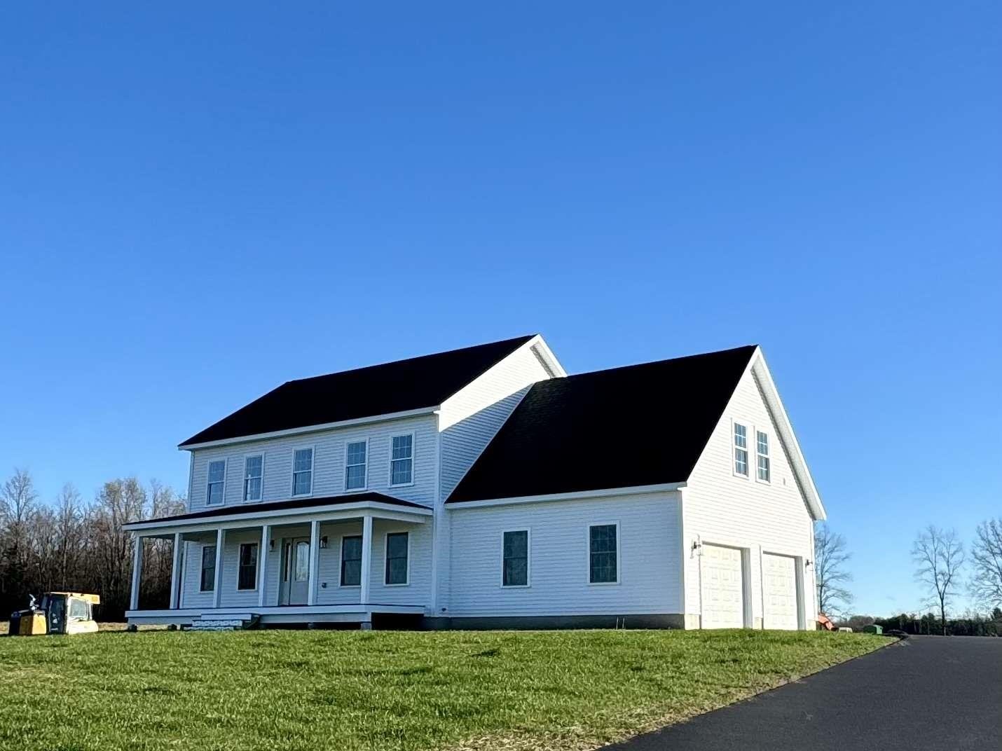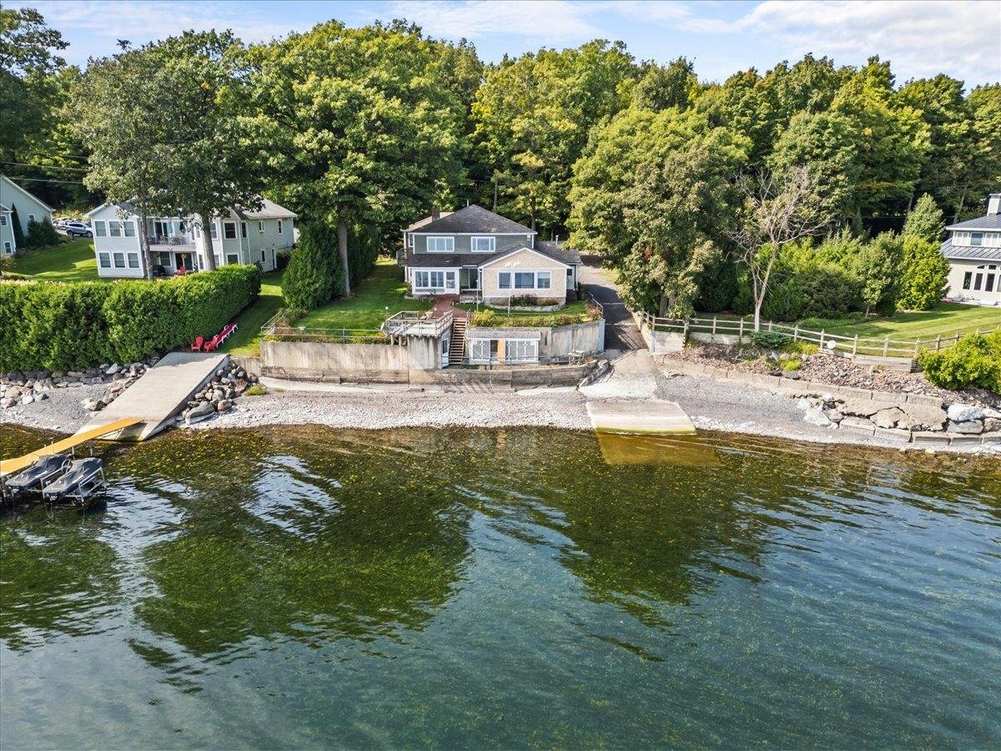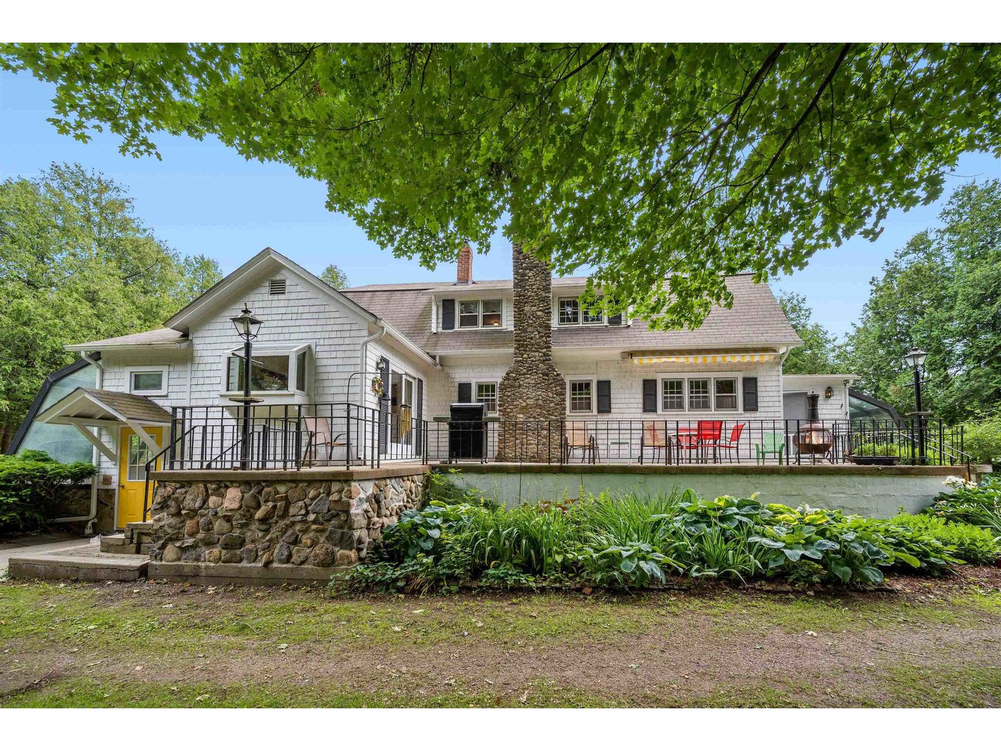Sold Status
$862,000 Sold Price
House Type
3 Beds
3 Baths
3,405 Sqft
Sold By Vermont Real Estate Company
Similar Properties for Sale
Request a Showing or More Info

Call: 802-863-1500
Mortgage Provider
Mortgage Calculator
$
$ Taxes
$ Principal & Interest
$
This calculation is based on a rough estimate. Every person's situation is different. Be sure to consult with a mortgage advisor on your specific needs.
Grand Isle County
Stunning Lakefront Home on 2.8 acres with 326 ft. of deep water west facing shoreline. Enjoy dramatic lake deck with Adirondack Mtn. views with direct access to water. Home features post and beam construction with high vaulted ceilings, floor to ceiling two sided stone fireplace centered in the great room between living and dining areas. Master features west facing lookout balcony, gorgeous bathroom with whirlpool tub, walk-in closets and dressing area. Significant renovations throughout include three tiled bathrooms feature cherry cabinets and slate countertops, granite countertops and newer appliances in kitchen and more. Large family room, office, bathroom and laundry room in walkout lower level. Oversized two car heated garage with mudroom. Completely resided 24' x 26' insulated Vermont barn perfect for workshop or storage. Stairs down to lake have also been recently updated with cedar steps/risers, landing, post and rails with stainless steel cables. Enjoy South Hero lakefront living with only a 20 minute commute to Burlington. †
Property Location
Property Details
| Sold Price $862,000 | Sold Date Jul 22nd, 2019 | |
|---|---|---|
| List Price $895,000 | Total Rooms 10 | List Date May 31st, 2019 |
| Cooperation Fee Unknown | Lot Size 2.8 Acres | Taxes $16,103 |
| MLS# 4755216 | Days on Market 2001 Days | Tax Year 2018 |
| Type House | Stories 3 | Road Frontage 301 |
| Bedrooms 3 | Style Contemporary | Water Frontage 326 |
| Full Bathrooms 1 | Finished 3,405 Sqft | Construction No, Existing |
| 3/4 Bathrooms 2 | Above Grade 2,229 Sqft | Seasonal No |
| Half Bathrooms 0 | Below Grade 1,176 Sqft | Year Built 1992 |
| 1/4 Bathrooms 0 | Garage Size 2 Car | County Grand Isle |
| Interior FeaturesBlinds, Cathedral Ceiling, Ceiling Fan, Dining Area, Fireplace - Wood, Fireplaces - 1, Hearth, Kitchen Island, Kitchen/Dining, Kitchen/Living, Laundry Hook-ups, Lighting - LED, Living/Dining, Primary BR w/ BA, Natural Woodwork, Skylight, Storage - Indoor, Walk-in Closet, Whirlpool Tub, Laundry - 1st Floor |
|---|
| Equipment & AppliancesRefrigerator, Cook Top-Gas, Dishwasher, Microwave, Smoke Detector, CO Detector, Satellite Dish, Radiant Floor |
| Living Room 14 X 19, 1st Floor | Dining Room 12 X 19, 1st Floor | Kitchen 15.6 X 11, 1st Floor |
|---|---|---|
| Family Room 19.6 X 23.6, Basement | Primary Bedroom 16 X 16, 2nd Floor | Bedroom 11.6 X 13, 2nd Floor |
| Bedroom 11.6 X 10, 2nd Floor | Laundry Room 13 X 7.6, Basement | Other 15.6 X 13, 2nd Floor |
| Porch 12 X 10, 1st Floor |
| ConstructionWood Frame |
|---|
| BasementInterior, Unfinished, Climate Controlled, Concrete, Storage Space, Finished |
| Exterior FeaturesBoat Mooring, Boat Slip/Dock, Deck, Fence - Invisible Pet, Natural Shade, Outbuilding, Patio, Porch - Enclosed, Private Dock, Window Screens, Windows - Double Pane, Windows - Low E |
| Exterior Cedar | Disability Features Hard Surface Flooring, Kitchenette w/5 Ft. Diam |
|---|---|
| Foundation Slab w/Frst Wall, Slab w/ Frost Wall | House Color Brown |
| Floors Tile, Hardwood | Building Certifications |
| Roof Shingle-Asphalt, Shingle-Architectural | HERS Index |
| DirectionsRoute 2 to South St. to West Shore Road. Turn left onto Hall Road, house first on right, see sign. |
|---|
| Lot Description, Water View, Waterfront-Paragon, Sloping, Lake Frontage, Waterfront, Country Setting, Landscaped, Lake View, Water View, Waterfront, Unpaved |
| Garage & Parking Attached, Auto Open, Direct Entry, Heated, Barn, Rec Vehicle, Driveway, 6+ Parking Spaces, Parking Spaces 6+, RV Accessible |
| Road Frontage 301 | Water Access Owned |
|---|---|
| Suitable Use | Water Type Lake |
| Driveway Gravel | Water Body Lake Champlain |
| Flood Zone No | Zoning Residential |
| School District South Hero School District | Middle Folsom Ed. and Community Ctr |
|---|---|
| Elementary Folsom Comm Ctr | High Choice |
| Heat Fuel Oil | Excluded |
|---|---|
| Heating/Cool Other, Wall AC Units, Multi Zone, Hot Water, Baseboard | Negotiable |
| Sewer 1000 Gallon, Septic, Leach Field - Off-Site, Septic | Parcel Access ROW |
| Water Purifier/Soft, Drilled Well, Other, Purifier/Soft | ROW for Other Parcel |
| Water Heater Domestic, Owned, Oil, Off Boiler | Financing |
| Cable Co Dish | Documents |
| Electric 200 Amp, Circuit Breaker(s), Underground | Tax ID 603-189-10389 |

† The remarks published on this webpage originate from Listed By Jeffrey Amato of Flat Fee Real Estate via the PrimeMLS IDX Program and do not represent the views and opinions of Coldwell Banker Hickok & Boardman. Coldwell Banker Hickok & Boardman cannot be held responsible for possible violations of copyright resulting from the posting of any data from the PrimeMLS IDX Program.

 Back to Search Results
Back to Search Results