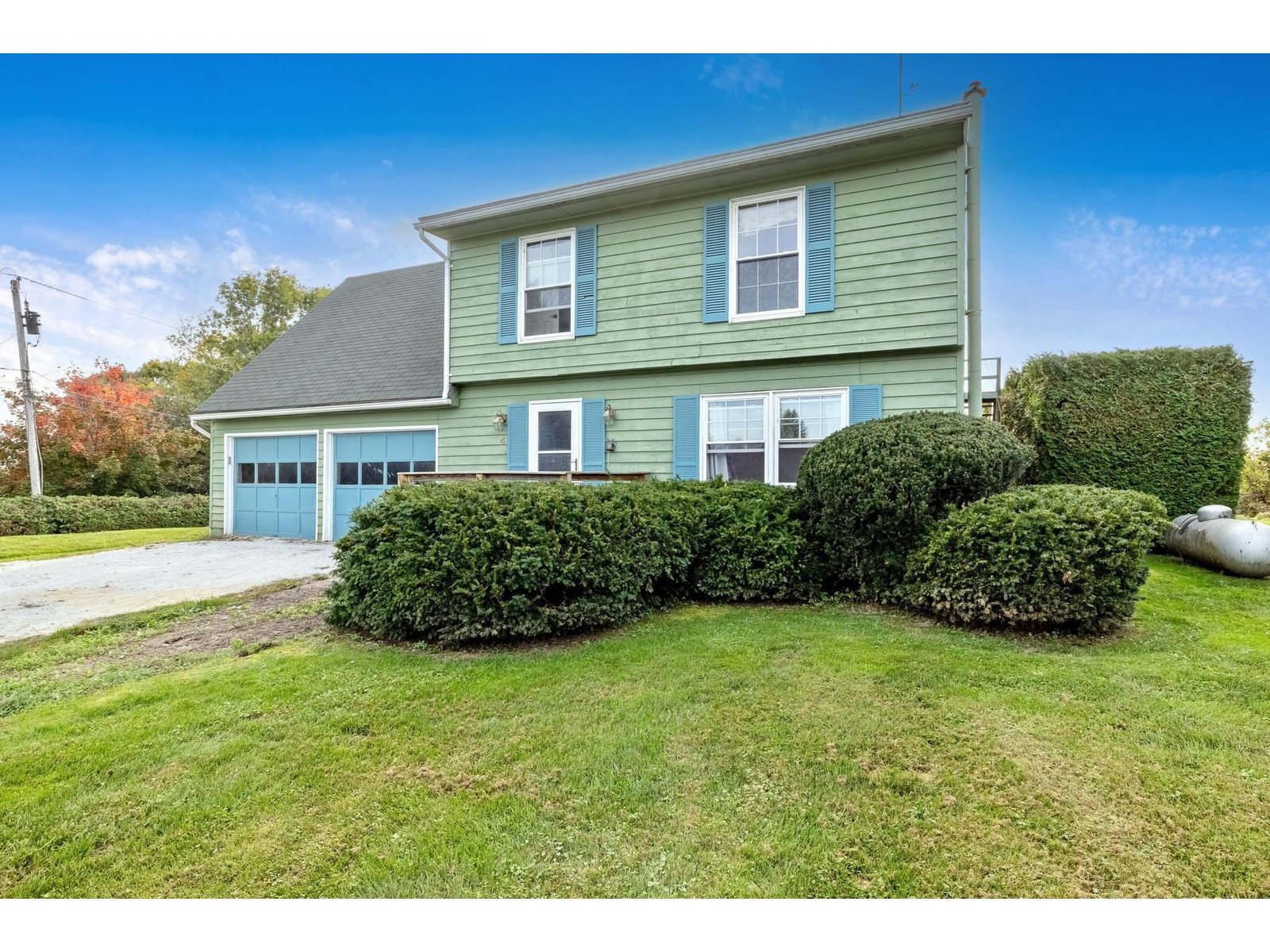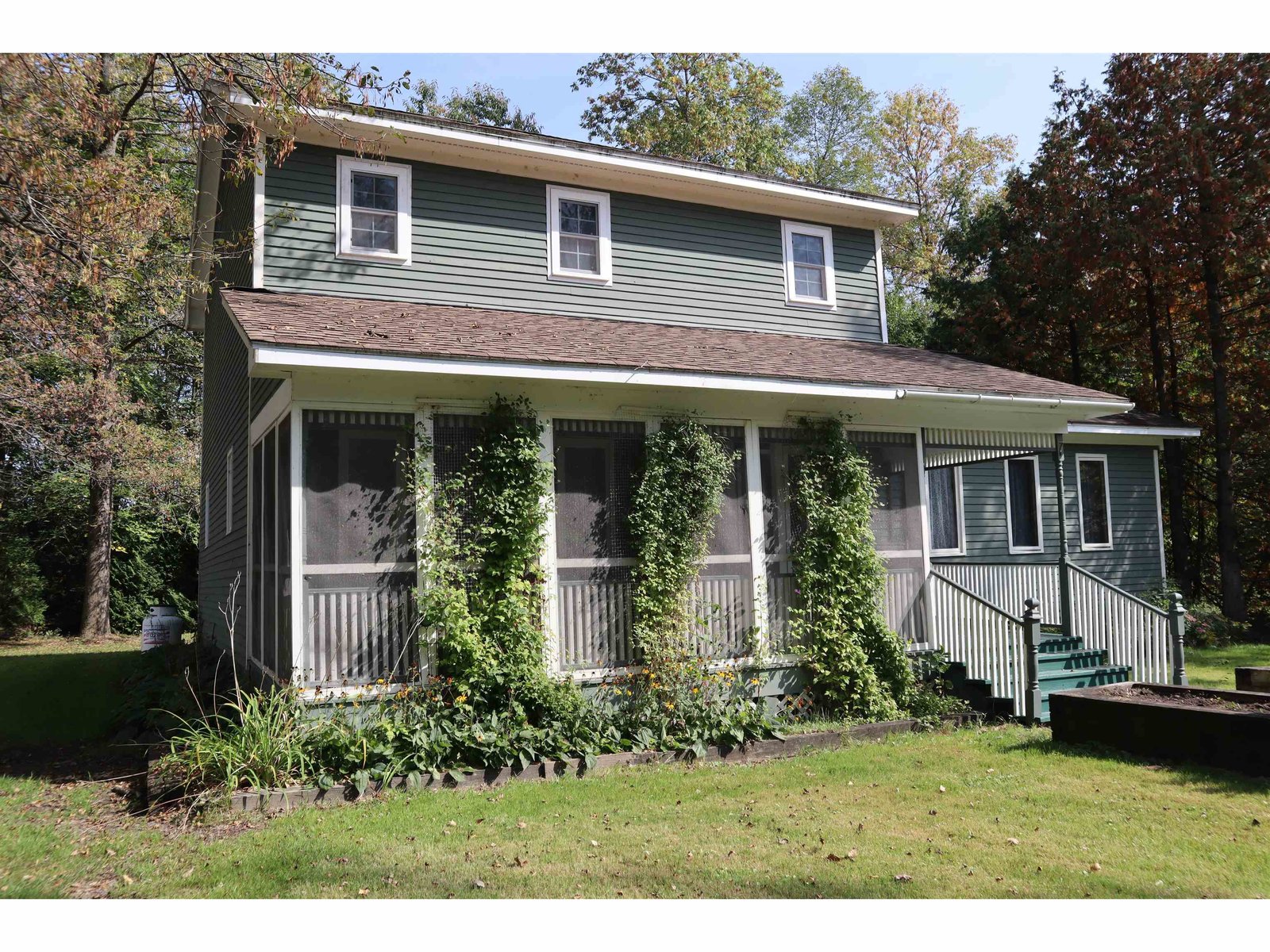Sold Status
$312,000 Sold Price
House Type
3 Beds
2 Baths
1,756 Sqft
Sold By
Similar Properties for Sale
Request a Showing or More Info

Call: 802-863-1500
Mortgage Provider
Mortgage Calculator
$
$ Taxes
$ Principal & Interest
$
This calculation is based on a rough estimate. Every person's situation is different. Be sure to consult with a mortgage advisor on your specific needs.
Grand Isle County
Enjoy the benefits of living on the lake without paying lakefront taxes. Five-minute walk to Keeler Bay beach! This home is totally turnkey-brand new septic system in 2010, new roof and new furnace in 2005, garage rebuilt in 2007, new windows and insulation in 2008. Gleaming original hardwood flooring and trim and fresh paint throughout. The sun-filled great room has an office loft, the huge, screened porch doubles as a summer dining and living room and the formal sitting room has a Hearthstone wood stove. The second floor has three bedrooms and full bath with a claw foot tub. The grounds are filled glorious gardens and apple trees-all this on a Cul-de-Sac. This home offers both a country and a maritime living experience, all less than 30 minutes from Downtown Burlington and the airport. †
Property Location
Property Details
| Sold Price $312,000 | Sold Date Sep 23rd, 2013 | |
|---|---|---|
| List Price $338,000 | Total Rooms 7 | List Date Jul 3rd, 2013 |
| Cooperation Fee Unknown | Lot Size 0.75 Acres | Taxes $5,067 |
| MLS# 4252037 | Days on Market 4159 Days | Tax Year 2013 |
| Type House | Stories 2 | Road Frontage |
| Bedrooms 3 | Style Historic Vintage | Water Frontage |
| Full Bathrooms 1 | Finished 1,756 Sqft | Construction , Existing |
| 3/4 Bathrooms 0 | Above Grade 1,756 Sqft | Seasonal No |
| Half Bathrooms 1 | Below Grade 0 Sqft | Year Built 1850 |
| 1/4 Bathrooms 0 | Garage Size 2 Car | County Grand Isle |
| Interior FeaturesAttic - Hatch/Skuttle, Cathedral Ceiling |
|---|
| Equipment & AppliancesRefrigerator, Range-Gas, Dishwasher, , , Wood Stove |
| Kitchen 14.5x10, 1st Floor | Dining Room 14x11, 1st Floor | Living Room 23x15, 1st Floor |
|---|---|---|
| Family Room 11x11, 1st Floor | Primary Bedroom 11x11.5, 2nd Floor | Bedroom 12x8.5, 2nd Floor |
| Bedroom 11x10, 2nd Floor | Other 20x6, 2nd Floor |
| Construction |
|---|
| BasementInterior, Interior Stairs |
| Exterior FeaturesBalcony, Deck, Porch - Covered, Porch - Screened, ROW to Water |
| Exterior Clapboard | Disability Features |
|---|---|
| Foundation Stone, Concrete | House Color Grey |
| Floors Hardwood, Ceramic Tile | Building Certifications |
| Roof Shingle-Architectural | HERS Index |
| DirectionsI-89 to exit 17 to the Champlain Islands. In South Hero Village, make right onto Hill Rd., (at Sebs & Merchants). Home on right, sign on lawn. |
|---|
| Lot Description, |
| Garage & Parking Detached, , 2 Parking Spaces |
| Road Frontage | Water Access |
|---|---|
| Suitable Use | Water Type |
| Driveway Gravel | Water Body |
| Flood Zone Unknown | Zoning RES |
| School District NA | Middle Folsom Ed. and Community Ctr |
|---|---|
| Elementary Folsom Comm Ctr | High Choice |
| Heat Fuel Wood, Other | Excluded |
|---|---|
| Heating/Cool Hot Air | Negotiable |
| Sewer Septic | Parcel Access ROW |
| Water Public | ROW for Other Parcel |
| Water Heater Other | Financing |
| Cable Co | Documents Deed |
| Electric Circuit Breaker(s), 200 Amp | Tax ID 60318910415 |

† The remarks published on this webpage originate from Listed By Jessica Bridge of RE/MAX North Professionals via the PrimeMLS IDX Program and do not represent the views and opinions of Coldwell Banker Hickok & Boardman. Coldwell Banker Hickok & Boardman cannot be held responsible for possible violations of copyright resulting from the posting of any data from the PrimeMLS IDX Program.

 Back to Search Results
Back to Search Results








