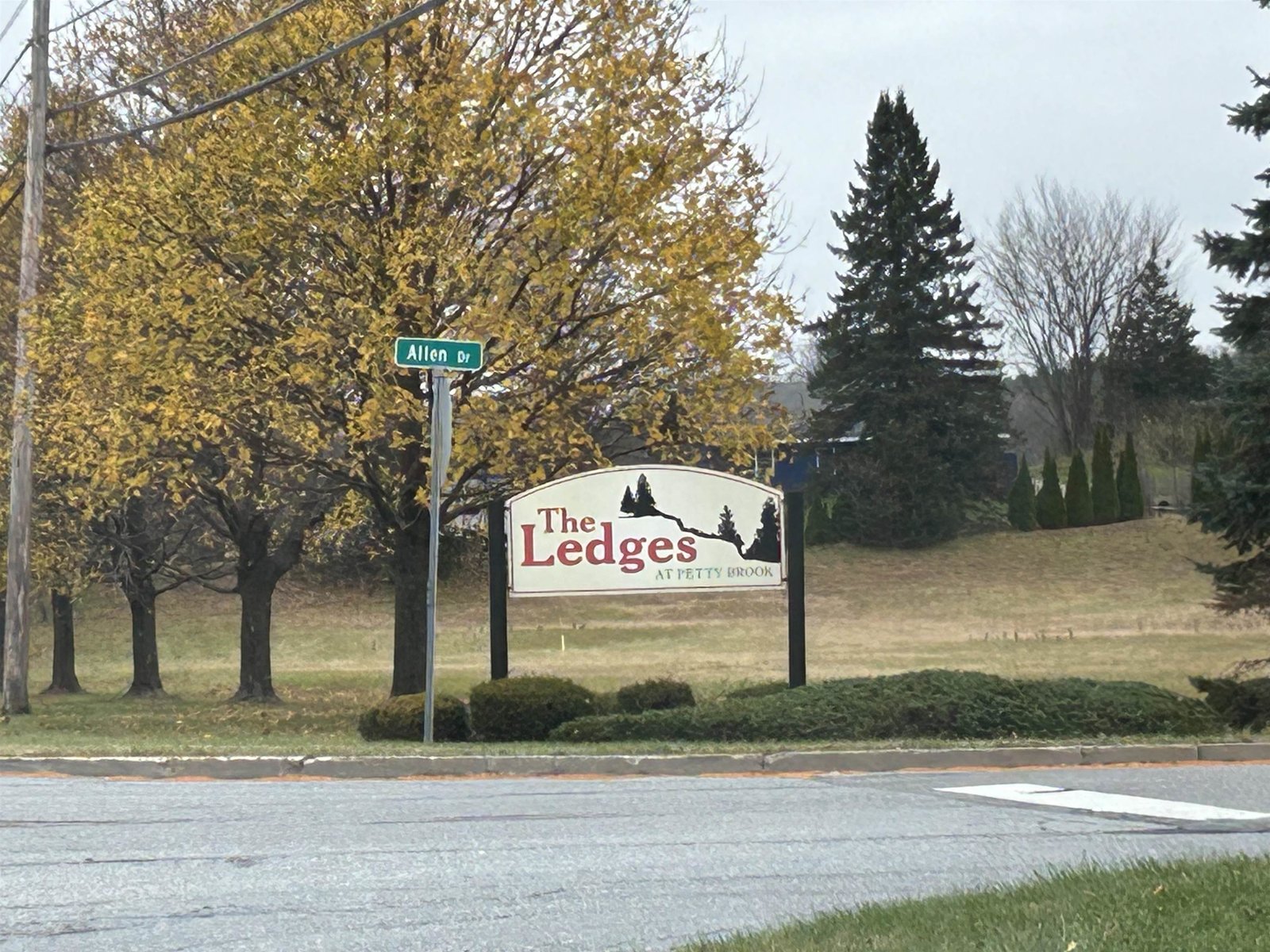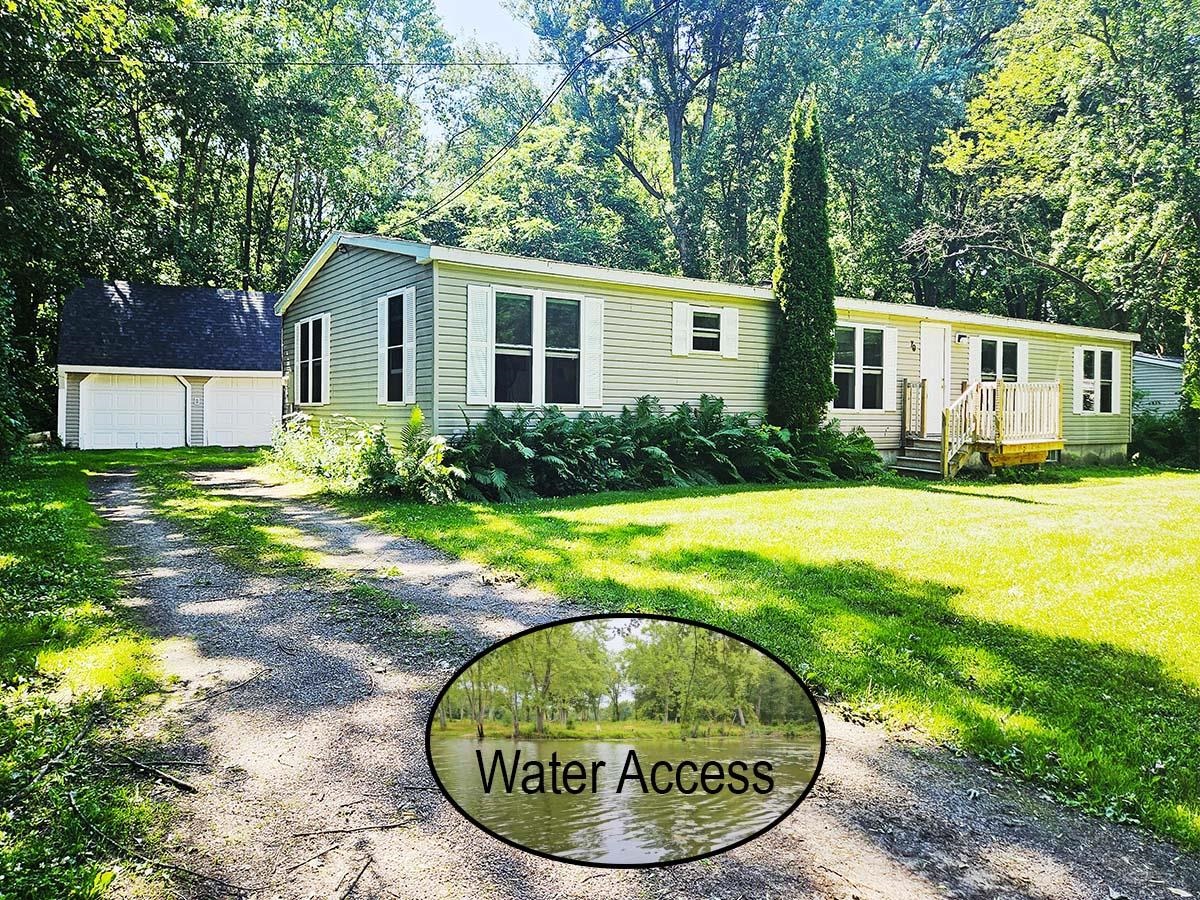Sold Status
$315,000 Sold Price
House Type
3 Beds
2 Baths
1,756 Sqft
Sold By
Similar Properties for Sale
Request a Showing or More Info

Call: 802-863-1500
Mortgage Provider
Mortgage Calculator
$
$ Taxes
$ Principal & Interest
$
This calculation is based on a rough estimate. Every person's situation is different. Be sure to consult with a mortgage advisor on your specific needs.
Grand Isle County
This delightful vintage home built in 1850 has all the charming aspects of New England architecture! This home is cozy, yet spacious, and close to Burlington. Enjoy the added warmth of a state-of-the-art Hearthstone wood stove. The kitchen features a reproduction, 6-burner gas stove and cozy eat-in area. With a well-maintained basement and attic, oversized 2-car garage with workshop area, and garden shed, there is abundant storage space. There have been many updates - furnace, windows, roof, insulation. You have to see this house to believe the beautiful details of the hardwood floors, vaulted ceilings, Palladian window and more. Step off the spacious front porch, inviting deck, or relaxing screened-in porch and into a stunningly landscaped yard. With its flourishing perennial gardens and even a century old apple grove, this home is a delight. Enjoy Town Lake Access on Keeler Bay, just a short walk away! †
Property Location
Property Details
| Sold Price $315,000 | Sold Date May 22nd, 2015 | |
|---|---|---|
| List Price $315,900 | Total Rooms 7 | List Date Jun 5th, 2014 |
| Cooperation Fee Unknown | Lot Size 0.75 Acres | Taxes $5,067 |
| MLS# 4362184 | Days on Market 3822 Days | Tax Year 14-15 |
| Type House | Stories 2 | Road Frontage 200 |
| Bedrooms 3 | Style Historic Vintage | Water Frontage |
| Full Bathrooms 1 | Finished 1,756 Sqft | Construction Existing |
| 3/4 Bathrooms 0 | Above Grade 1,756 Sqft | Seasonal No |
| Half Bathrooms 1 | Below Grade 0 Sqft | Year Built 1850 |
| 1/4 Bathrooms 0 | Garage Size 2 Car | County Grand Isle |
| Interior FeaturesKitchen, Living Room, Cathedral Ceilings, Attic, Wood Stove |
|---|
| Equipment & AppliancesRefrigerator, Microwave, Dishwasher, Range-Gas |
| Half Bath 1st Floor | Full Bath 2nd Floor |
|---|
| ConstructionWood Frame, Existing |
|---|
| BasementInterior, Unfinished, Interior Stairs, Crawl Space, Full, Partial |
| Exterior FeaturesScreened Porch, Shed, Porch-Enclosed, Deck, Porch-Covered, Balcony |
| Exterior Wood, Clapboard | Disability Features |
|---|---|
| Foundation Stone, Concrete | House Color |
| Floors Vinyl, Ceramic Tile, Hardwood | Building Certifications |
| Roof Shingle-Architectural | HERS Index |
| DirectionsFrom Exit 17 I89. Route 2 West 8.8 miles. Right on Hill Road. Home on the right. |
|---|
| Lot DescriptionCountry Setting, Landscaped, Village |
| Garage & Parking Detached, 2 Parking Spaces |
| Road Frontage 200 | Water Access |
|---|---|
| Suitable Use | Water Type |
| Driveway Gravel | Water Body |
| Flood Zone No | Zoning Residential |
| School District Grand Isle School District | Middle Folsom Ed. and Community Ctr |
|---|---|
| Elementary Folsom Comm Ctr | High Choice |
| Heat Fuel Wood, Gas-LP/Bottle | Excluded |
|---|---|
| Heating/Cool Hot Air | Negotiable Washer, Dryer |
| Sewer Septic, Leach Field | Parcel Access ROW |
| Water Public | ROW for Other Parcel |
| Water Heater Other | Financing Conventional |
| Cable Co | Documents Deed, Property Disclosure |
| Electric 200 Amp, Circuit Breaker(s) | Tax ID 60318910415 |

† The remarks published on this webpage originate from Listed By Andrea Champagne of Champagne Real Estate via the PrimeMLS IDX Program and do not represent the views and opinions of Coldwell Banker Hickok & Boardman. Coldwell Banker Hickok & Boardman cannot be held responsible for possible violations of copyright resulting from the posting of any data from the PrimeMLS IDX Program.

 Back to Search Results
Back to Search Results










