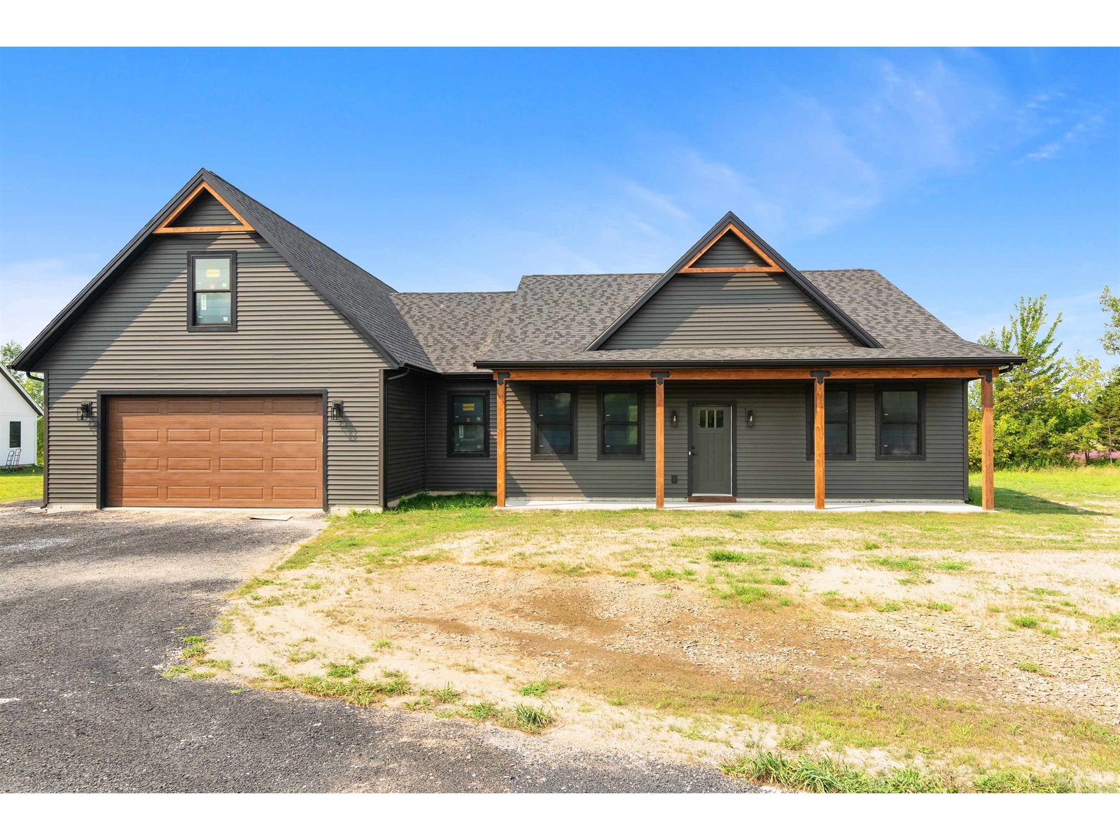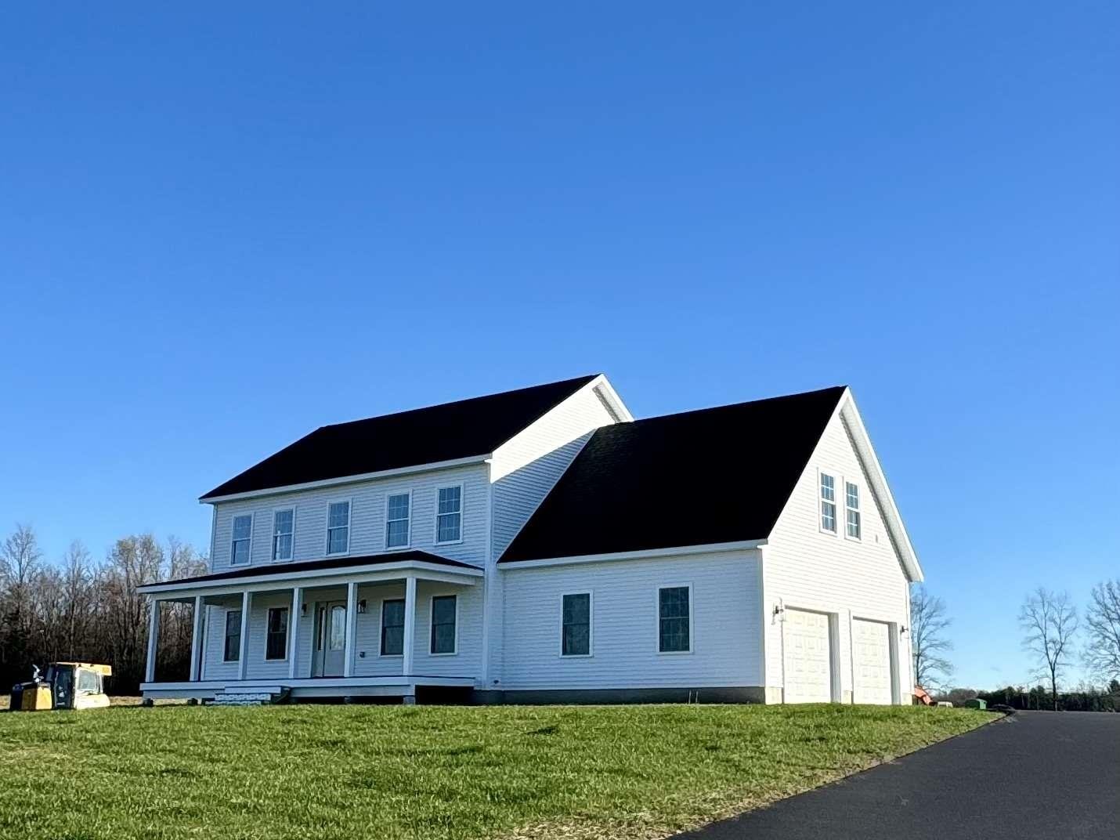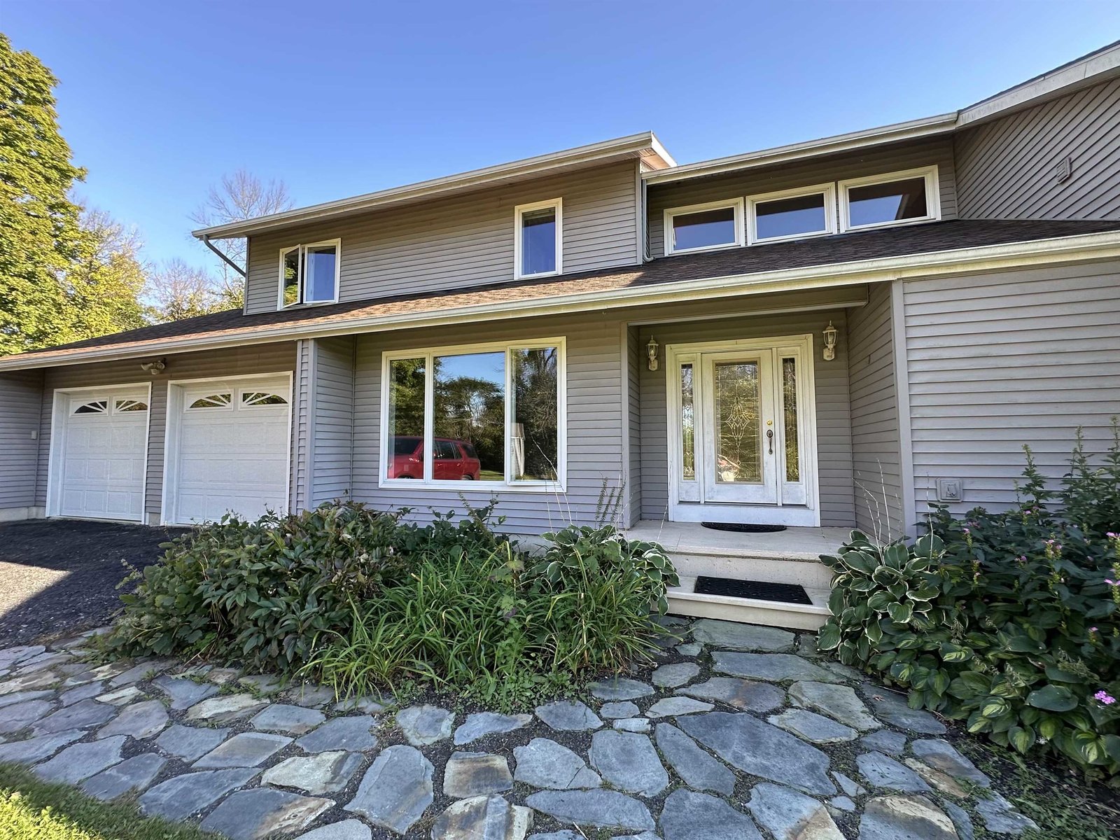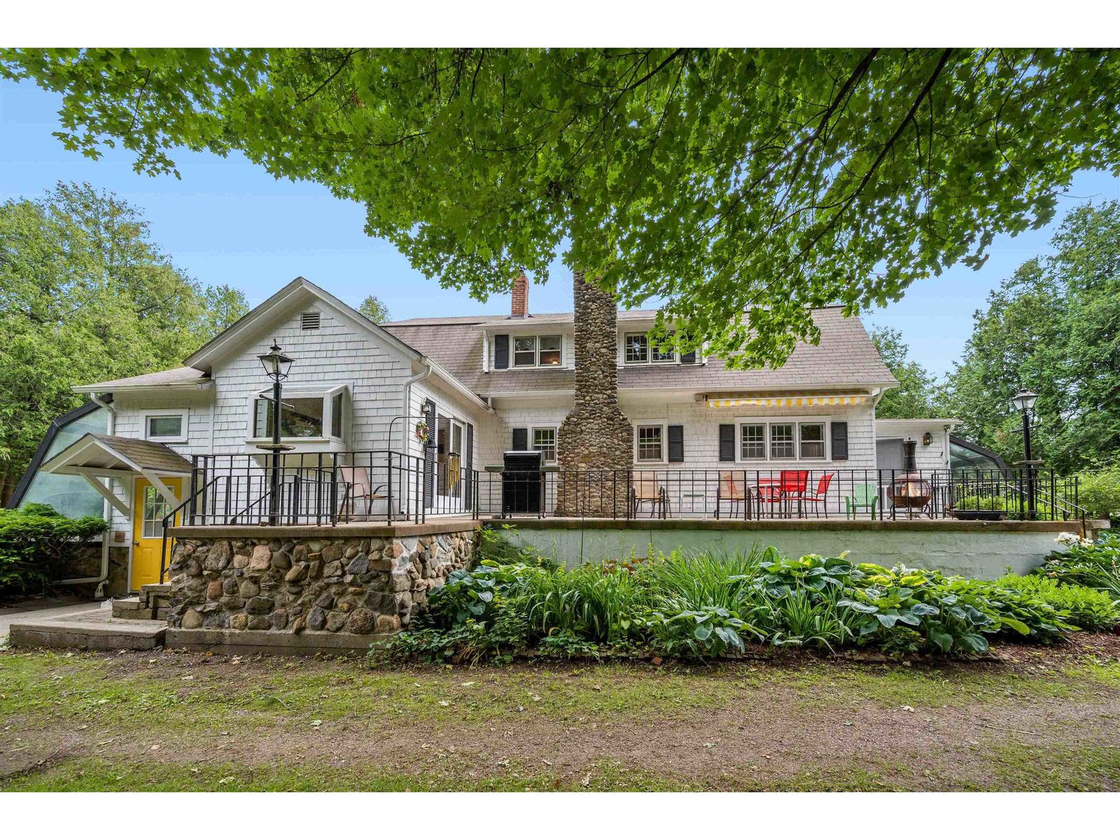Sold Status
$804,000 Sold Price
House Type
3 Beds
3 Baths
2,919 Sqft
Sold By Flat Fee Real Estate
Similar Properties for Sale
Request a Showing or More Info

Call: 802-863-1500
Mortgage Provider
Mortgage Calculator
$
$ Taxes
$ Principal & Interest
$
This calculation is based on a rough estimate. Every person's situation is different. Be sure to consult with a mortgage advisor on your specific needs.
Grand Isle County
Sited directly on the shores of Lake Champlain, this custom contemporary cape is a pure pleasure to see! Come and spend a few moments looking over the shores towards the Green Mountains, watching the stunning sunrises and moon rises! Extremely well maintained with attention to every possible detail inside and out! Red birch flooring and tile floors and high ceilings feel luxurious and spacious. The master bedroom and bath on the first floor and separate guest quarters on the second floor, plus an unfinished area to make a fourth bedroom make this a home for entertaining and summer fun! There are custom created cherry cabinets in the kitchen with a chef style Jenn air stove and fan system. The dining area is open with extra-large windows for the views of the woods, and or the lake!The tree lined drive and mature plantings and stone walls make the outside just as nice as the inside! Perfect spot for a dock and a mooring. This home is a very easy commute to the city of Burlington! †
Property Location
Property Details
| Sold Price $804,000 | Sold Date Sep 14th, 2018 | |
|---|---|---|
| List Price $845,000 | Total Rooms 8 | List Date Sep 11th, 2016 |
| Cooperation Fee Unknown | Lot Size 4.4 Acres | Taxes $15,635 |
| MLS# 4515197 | Days on Market 2993 Days | Tax Year 2017 |
| Type House | Stories 2 | Road Frontage 200 |
| Bedrooms 3 | Style Contemporary, Cape | Water Frontage 246 |
| Full Bathrooms 2 | Finished 2,919 Sqft | Construction No, Existing |
| 3/4 Bathrooms 0 | Above Grade 2,919 Sqft | Seasonal No |
| Half Bathrooms 1 | Below Grade 0 Sqft | Year Built 2007 |
| 1/4 Bathrooms 0 | Garage Size 2 Car | County Grand Isle |
| Interior FeaturesBlinds, Ceiling Fan, Dining Area, Kitchen Island, Kitchen/Dining, Primary BR w/ BA, Vaulted Ceiling, Walk-in Closet, Walk-in Pantry, Window Treatment, Laundry - 1st Floor |
|---|
| Equipment & AppliancesMicrowave, Exhaust Hood, Dryer, Range-Gas, Refrigerator, Dishwasher, Washer, Central Vacuum, CO Detector, Dehumidifier, Smoke Detector, Smoke Detectr-HrdWrdw/Bat, Air Filter/Exch Sys |
| Kitchen 1st Floor | Foyer 1st Floor | Living Room 1st Floor |
|---|---|---|
| Workshop Basement | Office/Study 2nd Floor | Primary Bedroom 1st Floor |
| Bedroom 2nd Floor | Bedroom 2nd Floor | Bath - Full 1st Floor |
| Bath - Full 2nd Floor | Bath - 1/2 1st Floor |
| ConstructionWood Frame |
|---|
| BasementWalkout, Interior Stairs, Concrete, Full, Partially Finished |
| Exterior FeaturesBarn, Deck, Patio, Porch, Porch - Covered, Window Screens |
| Exterior Vinyl, Stone | Disability Features 1st Floor 1/2 Bathrm, Zero-Step Entry/Ramp, 1st Floor Full Bathrm, 1st Floor Bedroom, Zero-Step Entry Ramp |
|---|---|
| Foundation Concrete | House Color Tan |
| Floors Tile, Hardwood | Building Certifications |
| Roof Shingle-Architectural | HERS Index |
| DirectionsInterstate 89 to Exit 17, 10.5 miles to Sunrise Drive, which is on the right at the blinking light, and is across from the road to the Ferry, Route 314. (across the street from Mobil station) |
|---|
| Lot Description, Lake Access, Lake Frontage, Waterfront-Paragon, Waterfront, Water View, View, Mountain View |
| Garage & Parking Attached, , 2 Parking Spaces |
| Road Frontage 200 | Water Access Owned |
|---|---|
| Suitable Use | Water Type Lake |
| Driveway Paved, Gravel | Water Body Lake Champlain |
| Flood Zone Unknown | Zoning Residential |
| School District Grand Isle School District | Middle |
|---|---|
| Elementary | High Choice |
| Heat Fuel Gas-LP/Bottle | Excluded |
|---|---|
| Heating/Cool None, Hot Water, Radiant | Negotiable |
| Sewer Mound, 1500+ Gallon | Parcel Access ROW No |
| Water Drilled Well, Reverse Osmosis, Purifier/Soft | ROW for Other Parcel |
| Water Heater Off Boiler | Financing |
| Cable Co | Documents Plot Plan, Deed |
| Electric 200 Amp | Tax ID 603-189-10829 |

† The remarks published on this webpage originate from Listed By Andrea Champagne of Champagne Real Estate via the PrimeMLS IDX Program and do not represent the views and opinions of Coldwell Banker Hickok & Boardman. Coldwell Banker Hickok & Boardman cannot be held responsible for possible violations of copyright resulting from the posting of any data from the PrimeMLS IDX Program.

 Back to Search Results
Back to Search Results










