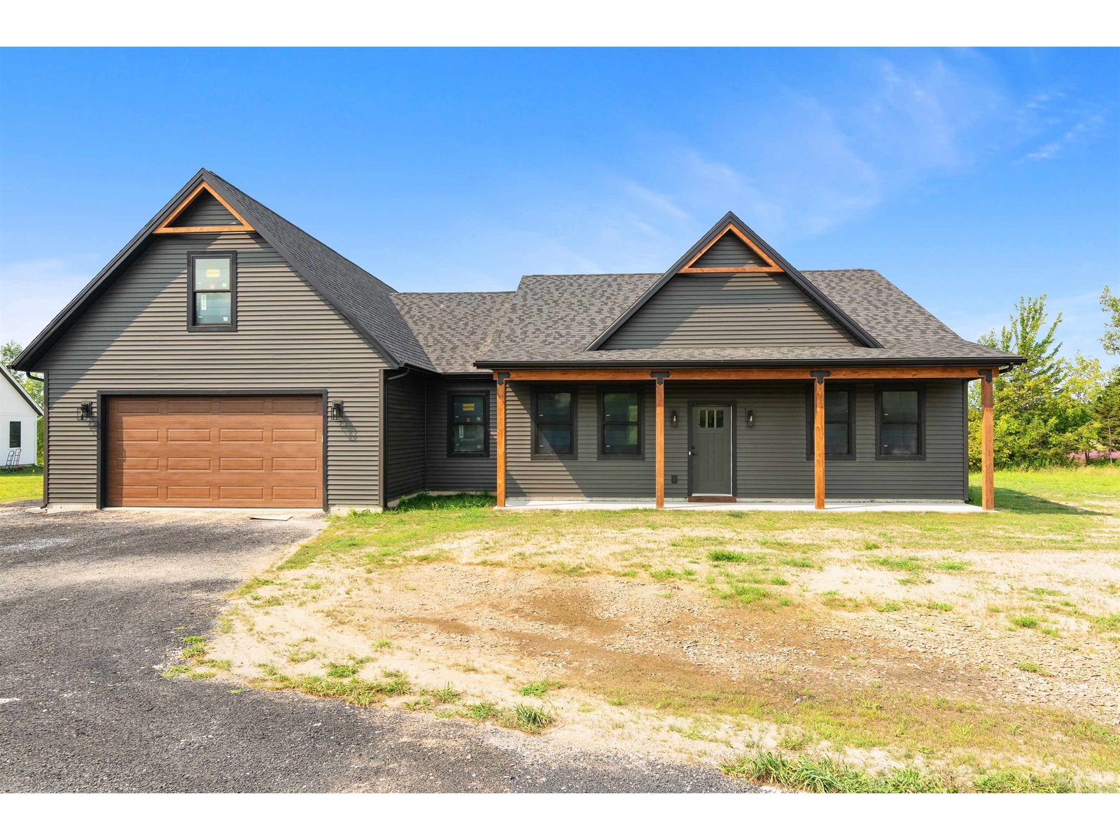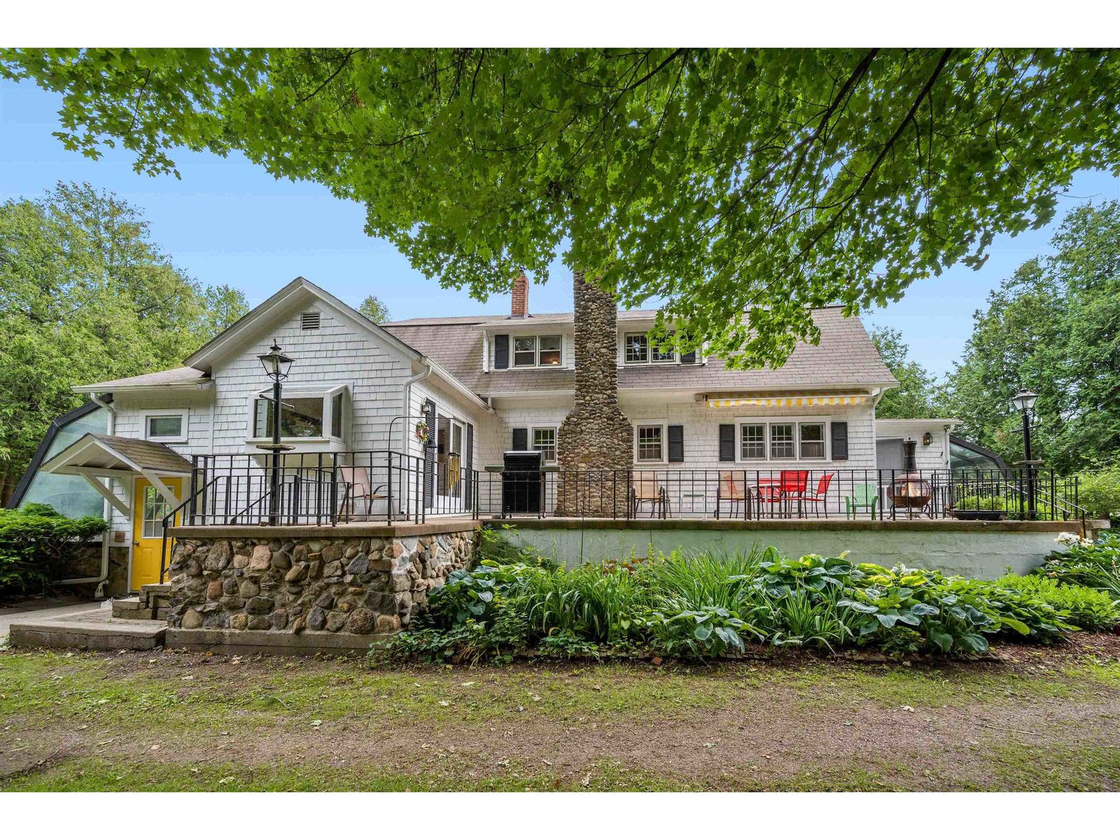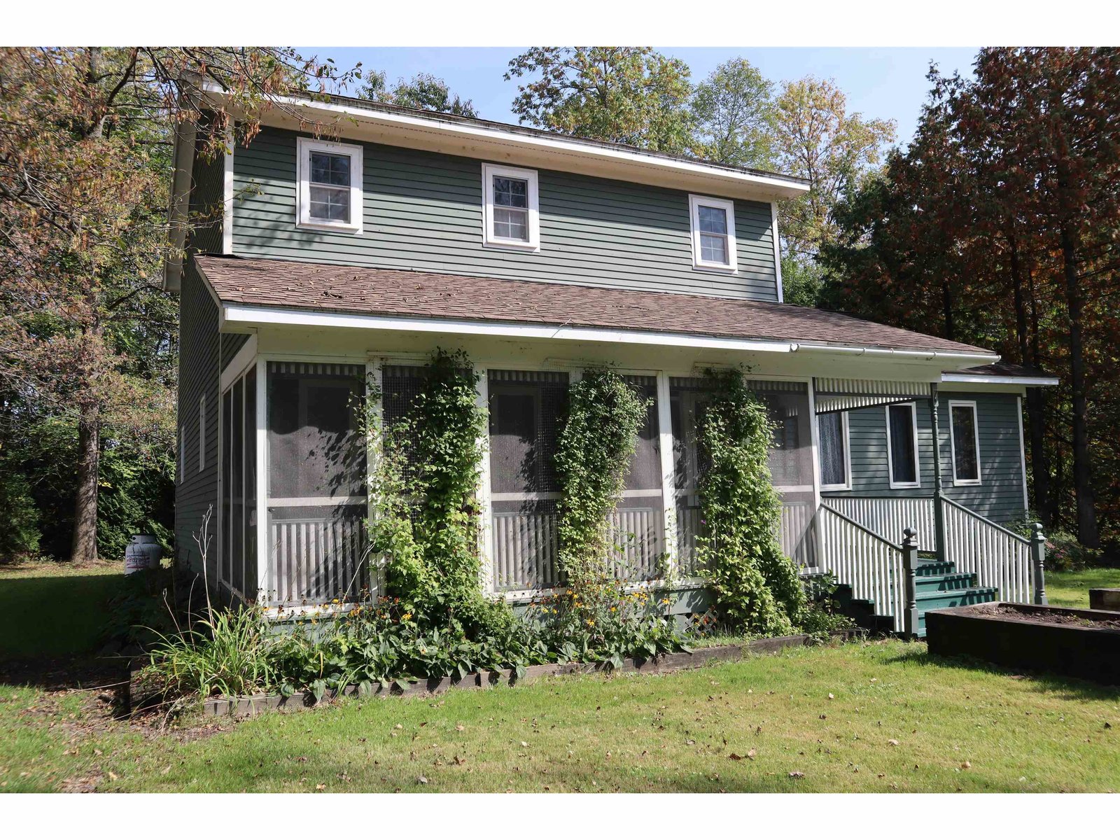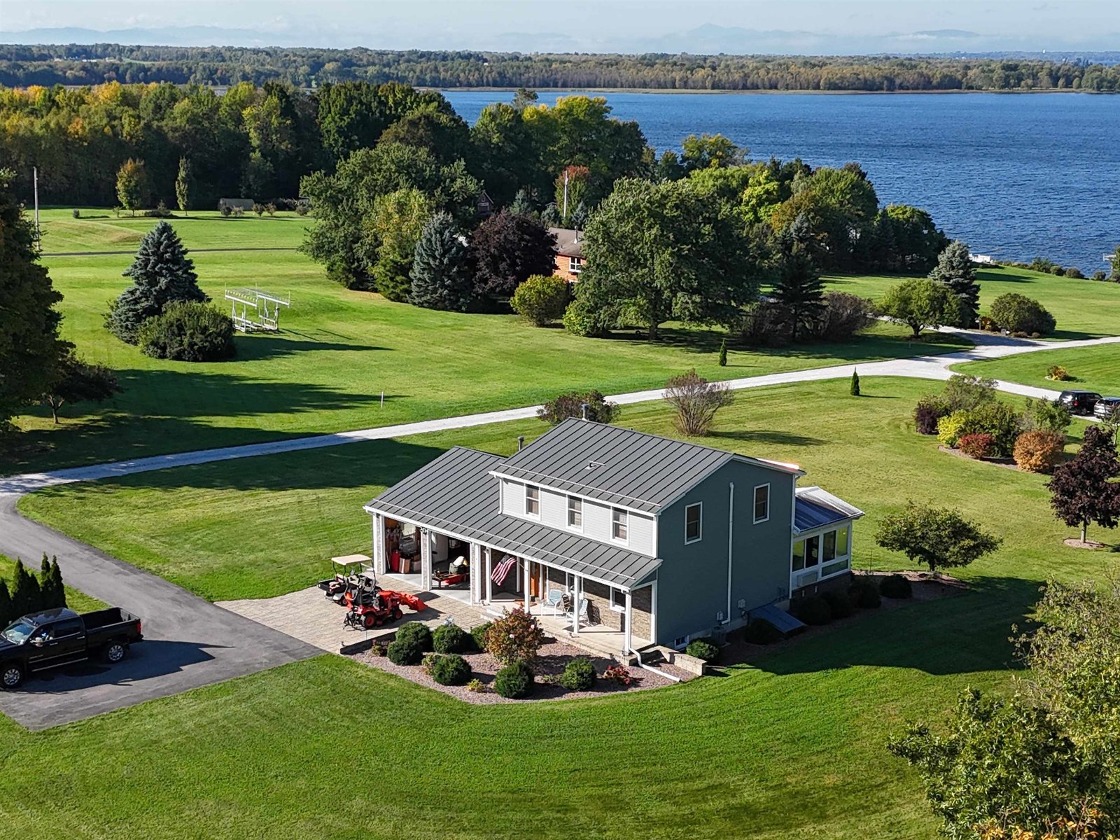Sold Status
$565,000 Sold Price
House Type
3 Beds
4 Baths
3,284 Sqft
Sold By Sarah Harrington of Coldwell Banker Hickok and Boardman
Similar Properties for Sale
Request a Showing or More Info

Call: 802-863-1500
Mortgage Provider
Mortgage Calculator
$
$ Taxes
$ Principal & Interest
$
This calculation is based on a rough estimate. Every person's situation is different. Be sure to consult with a mortgage advisor on your specific needs.
Grand Isle County
Gorgeous lake and mountain views from this custom built 3 bedroom home! Situated on a beautiful 10.10 acre lot, this home was built with entertaining and relaxing in mind. Built with repurposed materials throughout gives you the feeling that you're immediately at home. The amazing stone fireplace is also a great heat source and is tied into the duct work for heat distribution throughout the home. This property is located in a wonderful community of homes that share miles of trails for cross country skiing and walking, and 400 feet of shared lake access! The perfect blend of country living yet only 30 minutes to Burlington. †
Property Location
Property Details
| Sold Price $565,000 | Sold Date Mar 1st, 2019 | |
|---|---|---|
| List Price $569,900 | Total Rooms 7 | List Date Nov 2nd, 2017 |
| Cooperation Fee Unknown | Lot Size 10.1 Acres | Taxes $10,059 |
| MLS# 4666624 | Days on Market 2576 Days | Tax Year 2018 |
| Type House | Stories 2 1/2 | Road Frontage 250 |
| Bedrooms 3 | Style Farmhouse | Water Frontage 400 |
| Full Bathrooms 2 | Finished 3,284 Sqft | Construction No, Existing |
| 3/4 Bathrooms 0 | Above Grade 2,764 Sqft | Seasonal No |
| Half Bathrooms 2 | Below Grade 520 Sqft | Year Built 1998 |
| 1/4 Bathrooms 0 | Garage Size 2 Car | County Grand Isle |
| Interior FeaturesCathedral Ceiling, Fireplace - Wood, Kitchen Island, Laundry Hook-ups, Primary BR w/ BA, Natural Woodwork, Walk-in Closet |
|---|
| Equipment & AppliancesRefrigerator, Exhaust Hood, Dishwasher, Down-draft Cooktop, Smoke Detector, CO Detector, Wood Stove |
| Living Room 1st Floor | Dining Room 1st Floor | Kitchen 1st Floor |
|---|---|---|
| Bath - 1/2 1st Floor | Primary Bedroom 2nd Floor | Bedroom 2nd Floor |
| Bath - Full 2nd Floor | Bedroom 3rd Floor | Family Room Basement |
| Bath - 1/2 Basement |
| ConstructionWood Frame, Post and Beam |
|---|
| BasementWalkout, Slab, Concrete, Partially Finished, Interior Stairs, Slab, Stairs - Interior |
| Exterior FeaturesDeck, Porch - Covered |
| Exterior Wood, Clapboard, Wood | Disability Features |
|---|---|
| Foundation Concrete | House Color Grey/Green |
| Floors Wood | Building Certifications |
| Roof Shingle-Architectural, Metal | HERS Index |
| DirectionsTravel north through South Hero, through Keeler Bay, drive past Ferry Road (Route 314) approximately 1 mile and turn right onto Town Line road. Travel approximately 1/2 mile, take right down driveway to the house. |
|---|
| Lot Description, Agricultural Prop, Lake Access, Wooded, Water View, Mountain View, Lake View, Water View, Wooded |
| Garage & Parking Attached, Other, Driveway |
| Road Frontage 250 | Water Access Shared Private |
|---|---|
| Suitable Use | Water Type Lake |
| Driveway Gravel | Water Body Lake Champlain |
| Flood Zone No | Zoning Ag- Residential |
| School District Grand Isle School District | Middle Folsom Ed. and Community Ctr |
|---|---|
| Elementary Folsom Comm Ctr | High Choice |
| Heat Fuel Wood, Oil | Excluded |
|---|---|
| Heating/Cool None, Hot Air, Stove - Wood | Negotiable |
| Sewer 1000 Gallon, Leach Field - Conventionl, Leach Field - Existing | Parcel Access ROW |
| Water Drilled Well | ROW for Other Parcel |
| Water Heater Owned, Oil | Financing |
| Cable Co Comcast | Documents Covenants |
| Electric 200 Amp | Tax ID 603-189-11005 |

† The remarks published on this webpage originate from Listed By Sarah Harrington of KW Vermont via the PrimeMLS IDX Program and do not represent the views and opinions of Coldwell Banker Hickok & Boardman. Coldwell Banker Hickok & Boardman cannot be held responsible for possible violations of copyright resulting from the posting of any data from the PrimeMLS IDX Program.

 Back to Search Results
Back to Search Results










