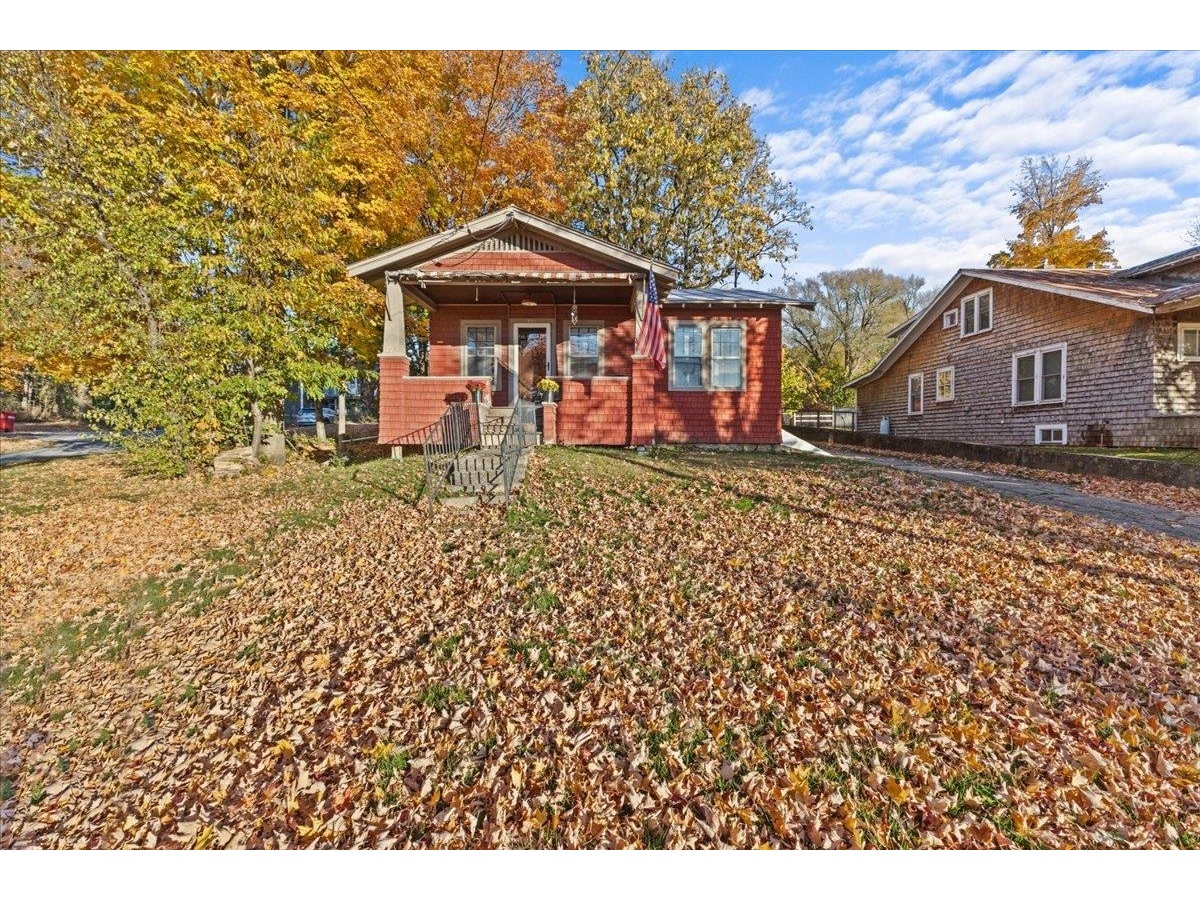Sold Status
$233,000 Sold Price
House Type
2 Beds
1 Baths
864 Sqft
Sold By Geri Reilly Real Estate
Similar Properties for Sale
Request a Showing or More Info

Call: 802-863-1500
Mortgage Provider
Mortgage Calculator
$
$ Taxes
$ Principal & Interest
$
This calculation is based on a rough estimate. Every person's situation is different. Be sure to consult with a mortgage advisor on your specific needs.
Franklin County
Fantastic 2-bed, 1 bath Recently Renovated Ranch Home! Walk inside to find a cozy living room with beautiful Luxury Vinyl Plank flooring throughout. Kitchen includes new stainless steel stove/ range, refrigerator, and microwave. Enjoy endless showers with the newly installed hot water on demand system, fully tiled shower/tub surround and floor. One floor living, you’ll find 2 bedrooms, a full bathroom, and a separate laundry area. The carport provides covered space for parking. Outside, relax in the large partially fenced in back yard. This home is located in a very low traffic area, great for walking and biking. Don’t miss out on this convenient location, less than 10 minutes to schools, shopping, dining, I-89, and Lake Champlain! †
Property Location
Property Details
| Sold Price $233,000 | Sold Date Dec 8th, 2021 | |
|---|---|---|
| List Price $229,000 | Total Rooms 4 | List Date Oct 13th, 2021 |
| Cooperation Fee Unknown | Lot Size 0.31 Acres | Taxes $2,921 |
| MLS# 4886855 | Days on Market 1135 Days | Tax Year 2021 |
| Type House | Stories 1 | Road Frontage |
| Bedrooms 2 | Style Ranch | Water Frontage |
| Full Bathrooms 1 | Finished 864 Sqft | Construction No, Existing |
| 3/4 Bathrooms 0 | Above Grade 864 Sqft | Seasonal No |
| Half Bathrooms 0 | Below Grade 0 Sqft | Year Built 1976 |
| 1/4 Bathrooms 0 | Garage Size 1 Car | County Franklin |
| Interior FeaturesCeiling Fan |
|---|
| Equipment & AppliancesRange-Electric, Microwave, Range - Electric, Stove - Electric, Washer - Energy Star |
| Kitchen 12 X 14.5, 1st Floor | Living Room 11.5 X 16, 1st Floor | Bedroom 11.5 x 15.5, 1st Floor |
|---|---|---|
| Bedroom 9 x 15.5, 1st Floor |
| ConstructionWood Frame |
|---|
| BasementInterior, Crawl Space |
| Exterior Features |
| Exterior Vinyl Siding | Disability Features 1st Floor Bedroom, 1st Floor Full Bathrm, Hard Surface Flooring, 1st Floor Laundry |
|---|---|
| Foundation Concrete | House Color White |
| Floors Vinyl Plank | Building Certifications |
| Roof Shingle-Architectural | HERS Index |
| DirectionsFrom Exit 19, St. Albans - Mile 113 Continue Straight onto St Albans State Hwy Turn right onto S Main St Turn right onto Upper Gilman St Continue straight onto Ewell Ct First House On The Left |
|---|
| Lot Description, City Lot, In Town, Near Shopping, Neighborhood |
| Garage & Parking Carport, |
| Road Frontage | Water Access |
|---|---|
| Suitable Use | Water Type |
| Driveway Crushed/Stone, Common/Shared | Water Body |
| Flood Zone No | Zoning Residential |
| School District Maple Run USD | Middle St. Albans City School |
|---|---|
| Elementary St Albans City School | High Bellows Free Academy |
| Heat Fuel Gas-Natural | Excluded |
|---|---|
| Heating/Cool None, Hot Air | Negotiable |
| Sewer Public | Parcel Access ROW |
| Water Public | ROW for Other Parcel |
| Water Heater On Demand | Financing |
| Cable Co Xfinity | Documents Deed |
| Electric 100 Amp, Circuit Breaker(s) | Tax ID 549-173-10084 |

† The remarks published on this webpage originate from Listed By Shawn Cheney of EXP Realty - Cell: 802-782-0400 via the PrimeMLS IDX Program and do not represent the views and opinions of Coldwell Banker Hickok & Boardman. Coldwell Banker Hickok & Boardman cannot be held responsible for possible violations of copyright resulting from the posting of any data from the PrimeMLS IDX Program.

 Back to Search Results
Back to Search Results










