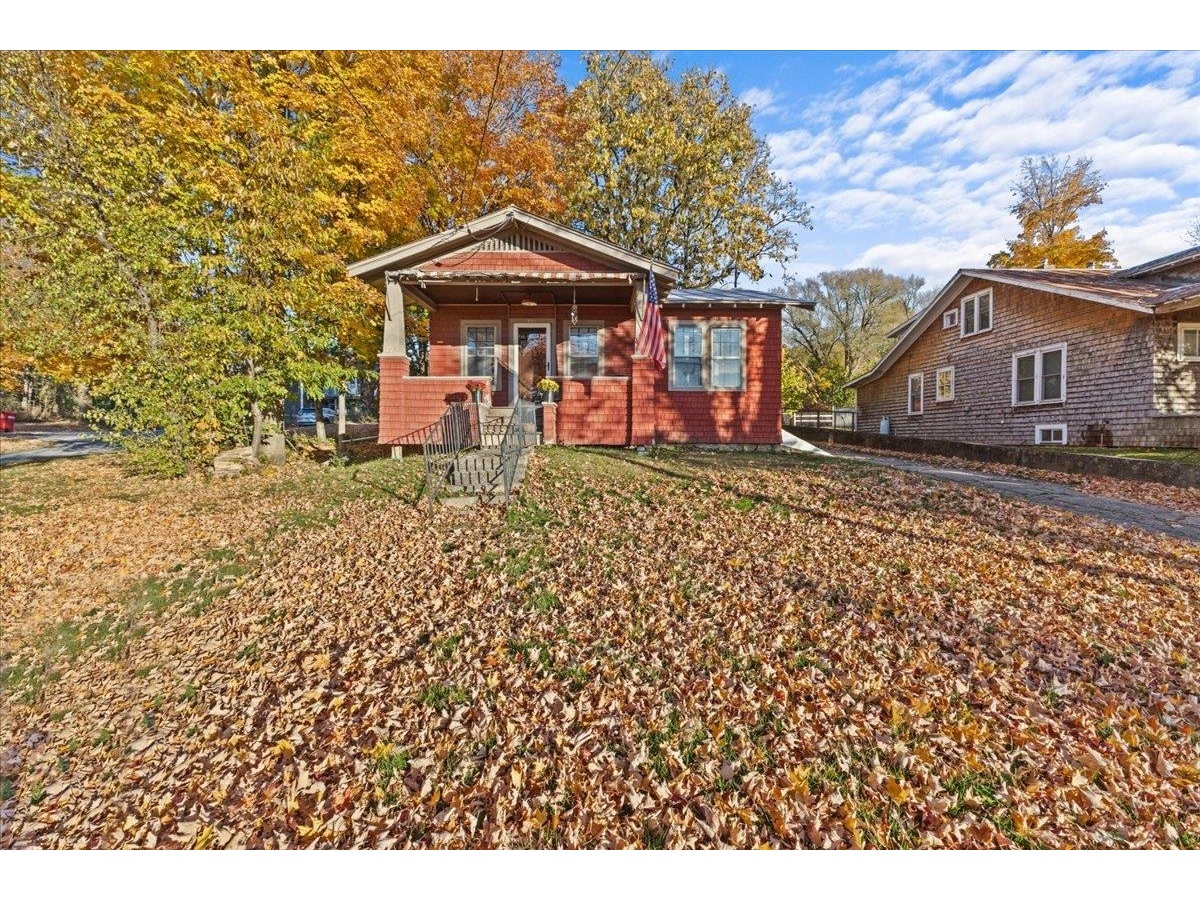Sold Status
$186,250 Sold Price
House Type
3 Beds
2 Baths
1,456 Sqft
Listed By of Coldwell Banker Hickok & Boardman -
Share:
✉
🖶
Similar Properties for Sale
Request a Showing or More Info
Listing Alerts
Mortgage Provider
Contact a local mortgage provider today to get pre-approved.
Call: (802) 863-8816NMLS# 49592
Get Pre-Approved »
<
>
Well cared for 3 bedroom Cape with private backyard. Large detached garage. House includes covered front porch, open living/dining room, Bosch tankless hot water heater, American Standard furnace, basement with workshop and great storage. Washer and dryer located on the first level.
Property Location
10 Upper Welden Street St. Albans City
Property Details
Essentials
Sold Price $186,250Sold Date Jul 30th, 2012
List Price $194,000Total Rooms 6List Date Apr 16th, 2012
Cooperation Fee UnknownLot Size 0.32 Acres Taxes $4,290
MLS# 4148541Days on Market 4602 DaysTax Year 2012
Type House Stories 2Road Frontage 75
Bedrooms 3Style CapeWater Frontage
Full Bathrooms 1Finished 1,456 SqftConstruction , Existing
3/4 Bathrooms 0Above Grade 1,456 SqftSeasonal No
Half Bathrooms 1 Below Grade 0 SqftYear Built 1987
1/4 Bathrooms 0 Garage Size 1 CarCounty Franklin
Interior
Interior Features Ceiling Fan, Fireplace - Gas, Kitchen Island, Kitchen/Dining, Laundry - 1st Floor
Equipment & Appliances Refrigerator, Range-Gas, Dishwasher, Exhaust Hood,
Kitchen 16.11x7.1, 1st Floor Dining Room 14.8x14.9, 1st Floor Living Room 22.4x12.1, 1st Floor Primary Bedroom 9.2x21.4, 2nd Floor Bedroom 11.4x11.3, 2nd Floor Bedroom 20.5x10.1, 2nd Floor
Building
Construction
Basement Interior, Bulkhead, Partially Finished, Interior Stairs, Full
Exterior Features Outbuilding, Porch - Covered, Shed, Window Screens
Exterior Vinyl, VinylDisability Features 1st Floor 1/2 Bathrm
Foundation ConcreteHouse Color Blue
Floors Vinyl, Carpet, Ceramic Tile, Slate/Stone, HardwoodBuilding Certifications
Roof Shingle-Asphalt, Metal HERS Index
Property
Directions Main Street (Route 7) to Upper Welden. First house on right. See sign.
Lot Description , City Lot, Near Bus/Shuttle
Garage & Parking Detached, , 1 Parking Space
Road Frontage 75Water Access
Suitable Use Water Type
Driveway GravelWater Body
Flood Zone NoZoning Residential
Schools
School District NAMiddle
Elementary St Albans City SchoolHigh BFA Fairfax High School
Utilities
Heat Fuel Gas-NaturalExcluded
Heating/Cool Hot AirNegotiable Washer, Dryer
Sewer PublicParcel Access ROW No
Water Public ROW for Other Parcel
Water Heater On Demand, Gas-NaturalFinancing , VtFHA, VA, FHA
Cable Co Documents Property Disclosure
Electric Circuit Breaker(s)Tax ID 54917310076
Loading
 Back to Search Results
Next Property
Back to Search Results
Next Property














