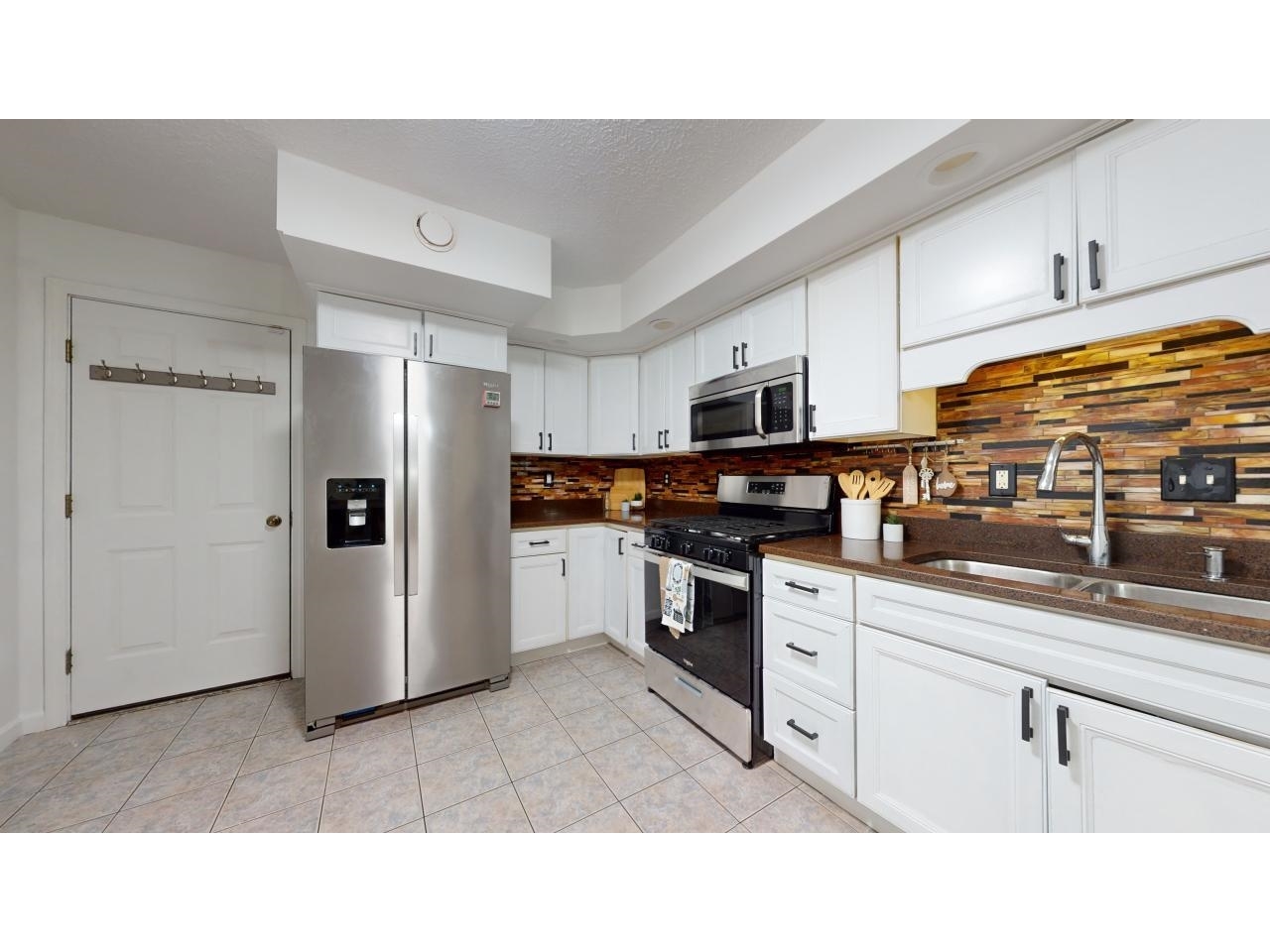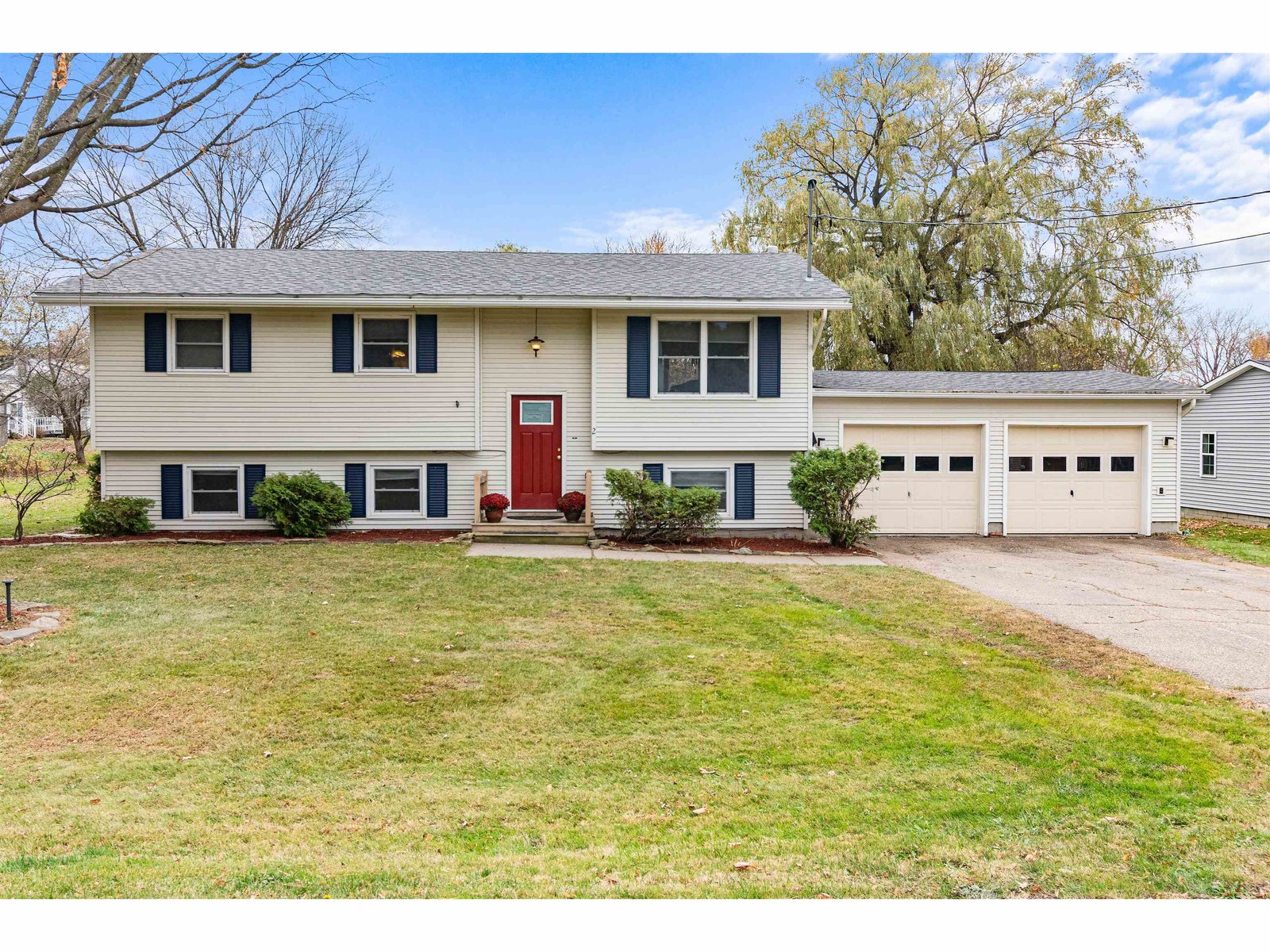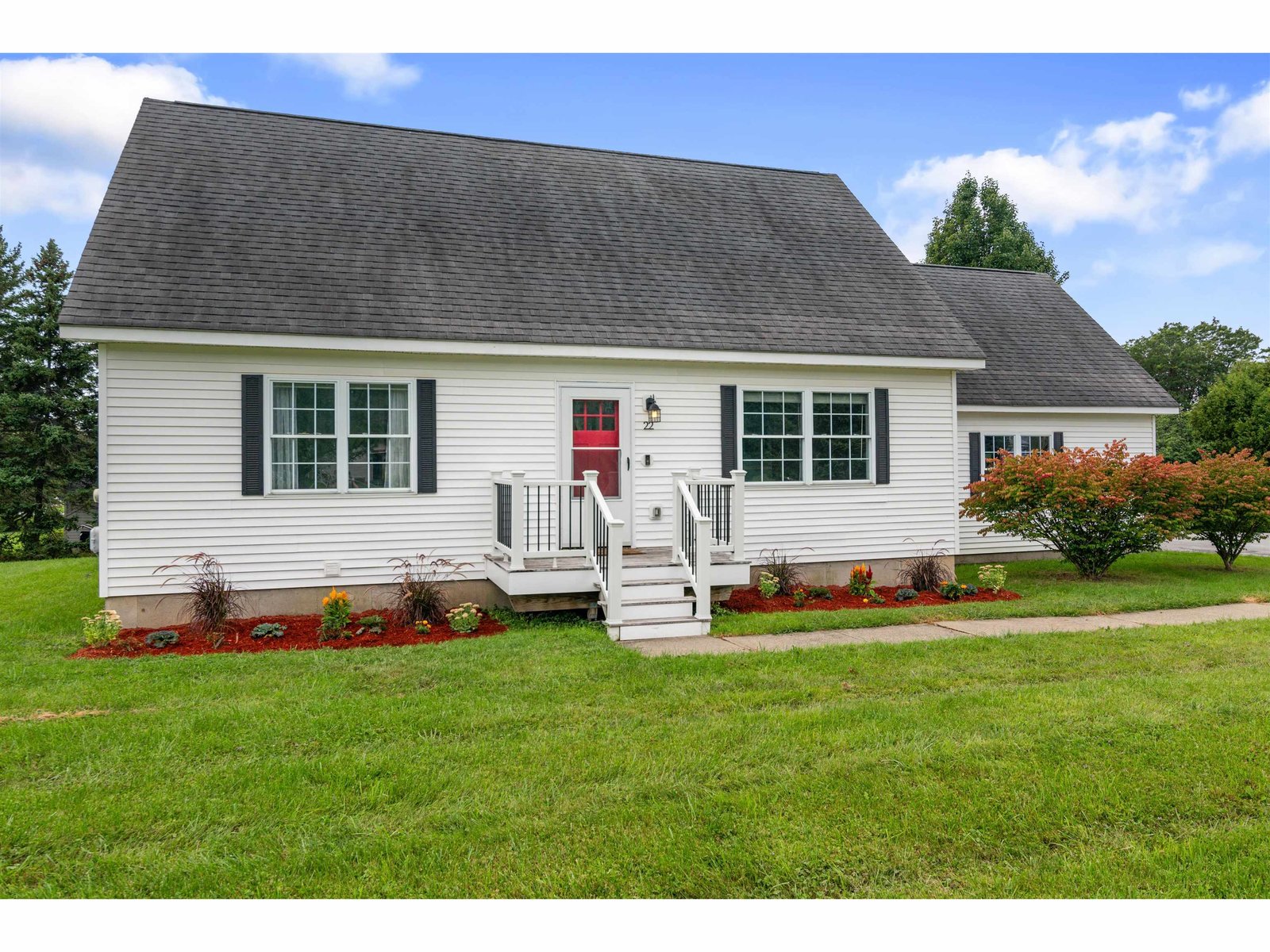103 Lower weldon Street St. Albans City, Vermont 05478 MLS# 4993147
 Back to Search Results
Next Property
Back to Search Results
Next Property
Sold Status
$350,000 Sold Price
House Type
3 Beds
2 Baths
1,560 Sqft
Sold By Ridgeline Real Estate
Similar Properties for Sale
Request a Showing or More Info

Call: 802-863-1500
Mortgage Provider
Mortgage Calculator
$
$ Taxes
$ Principal & Interest
$
This calculation is based on a rough estimate. Every person's situation is different. Be sure to consult with a mortgage advisor on your specific needs.
Franklin County
Discover this light-filled home in a prime St Albans location, just steps to Houghton park. You’ll enter through a charming covered front porch into a bright living room with original wood floors. The living room flows right into the generously sized dining room, which leads to the den and immaculate and updated kitchen. The first floor also boasts a bedroom, laundry room, and bathroom with a heated tile floor. Upstairs you will find 2 bedrooms, a bathroom, and a storage room in the hall. Before heading outside, you’ll fall in love with the three season room - which is large enough for dining and relaxing. The large, level and partially fenced backyard offers plenty of room for recreation and gardening. This home is a short 3 minute drive to downtown Saint Albans restaurants and the movie theater, and Burlington is a quick 35 minute commute. †
Property Location
Property Details
| Sold Price $350,000 | Sold Date Jul 2nd, 2024 | |
|---|---|---|
| List Price $357,000 | Total Rooms 10 | List Date Apr 29th, 2024 |
| Cooperation Fee Unknown | Lot Size 0.31 Acres | Taxes $4,831 |
| MLS# 4993147 | Days on Market 206 Days | Tax Year 2024 |
| Type House | Stories 2 | Road Frontage 78 |
| Bedrooms 3 | Style | Water Frontage |
| Full Bathrooms 2 | Finished 1,560 Sqft | Construction No, Existing |
| 3/4 Bathrooms 0 | Above Grade 1,560 Sqft | Seasonal No |
| Half Bathrooms 0 | Below Grade 0 Sqft | Year Built 1880 |
| 1/4 Bathrooms 0 | Garage Size 1 Car | County Franklin |
| Interior FeaturesCeiling Fan, Natural Light |
|---|
| Equipment & AppliancesCook Top-Electric, Refrigerator, Dishwasher, Washer, Dryer |
| Living Room 19'5" x 10'11", 1st Floor | Dining Room 10'8" x 14'3", 1st Floor | Laundry Room 8'5" x 9'11", 1st Floor |
|---|---|---|
| Den 11'11" x 10'2", 1st Floor | Bedroom 10'2" x 13'9", 1st Floor | Bath - Full 7'2" x 10'2", 1st Floor |
| Kitchen 12'9" x 13'8", 1st Floor | Bath - Full 9'2" x 7'5", 2nd Floor | Bedroom 14'6" x 9'11", 2nd Floor |
| Bedroom 14'5" x 14'7", 2nd Floor |
| Construction |
|---|
| BasementInterior, Dirt Floor, Insulated, Interior Access, Exterior Access |
| Exterior FeaturesPorch - Covered |
| Exterior | Disability Features |
|---|---|
| Foundation Concrete, Fieldstone | House Color Green |
| Floors Tile, Laminate, Wood | Building Certifications |
| Roof Metal | HERS Index |
| DirectionsExit 19 from I-89. Turn right on S Main St. Turn Left on Lower Newton Street. House will be on the right after Houghton Park. |
|---|
| Lot DescriptionNo |
| Garage & Parking |
| Road Frontage 78 | Water Access |
|---|---|
| Suitable Use | Water Type |
| Driveway Paved | Water Body |
| Flood Zone No | Zoning Residential |
| School District Maple Run USD | Middle |
|---|---|
| Elementary St Albans City School | High BFASt Albans |
| Heat Fuel Gas-Natural | Excluded |
|---|---|
| Heating/Cool None, Radiant, Hot Water, Baseboard | Negotiable |
| Sewer Public | Parcel Access ROW |
| Water | ROW for Other Parcel |
| Water Heater | Financing |
| Cable Co Comcast | Documents |
| Electric Circuit Breaker(s) | Tax ID 549-173-00170 |

† The remarks published on this webpage originate from Listed By Amanda Headley of Ridgeline Real Estate via the PrimeMLS IDX Program and do not represent the views and opinions of Coldwell Banker Hickok & Boardman. Coldwell Banker Hickok & Boardman cannot be held responsible for possible violations of copyright resulting from the posting of any data from the PrimeMLS IDX Program.












