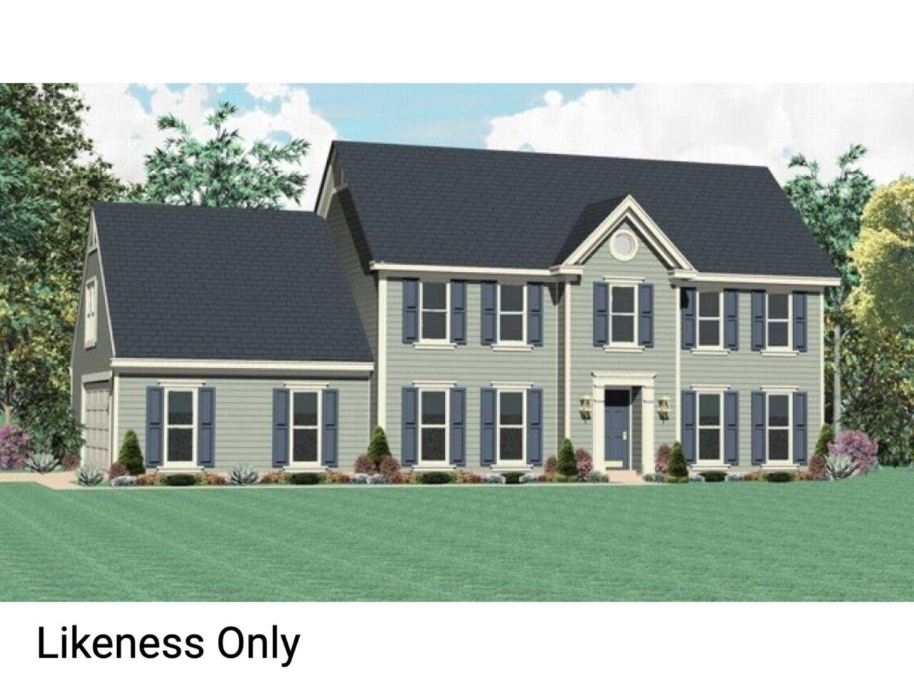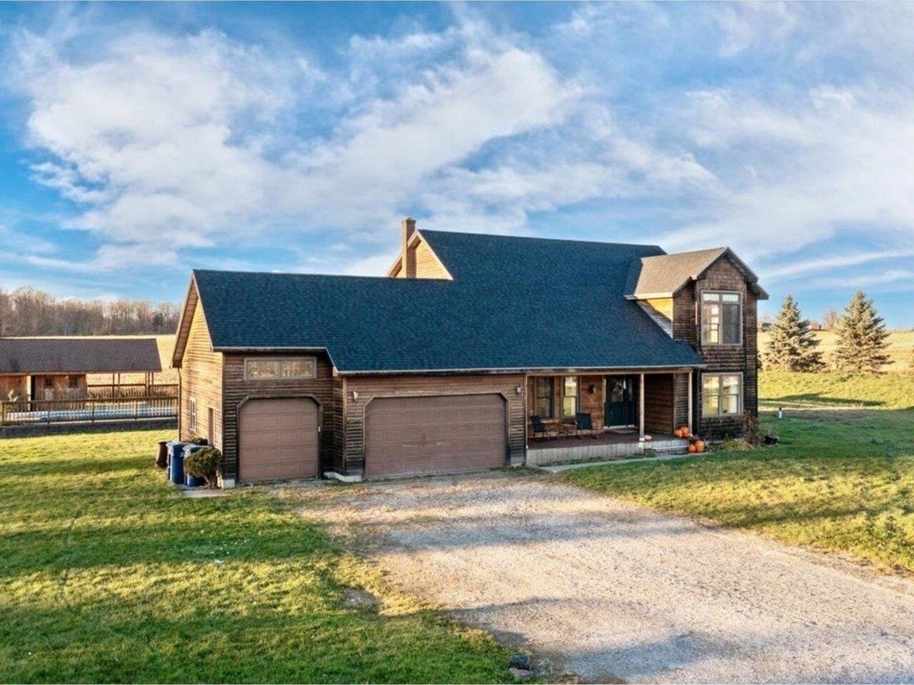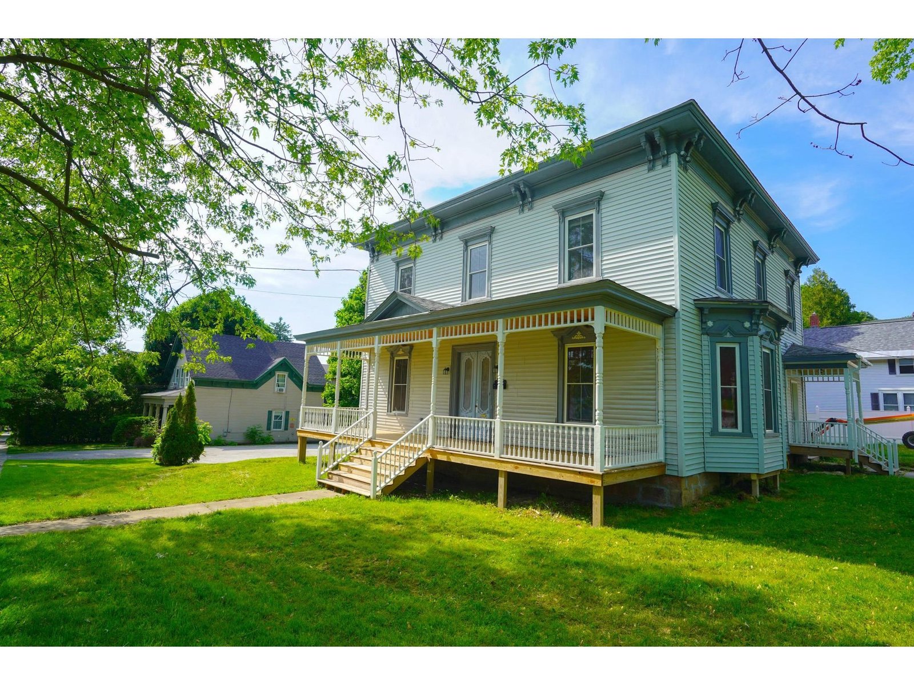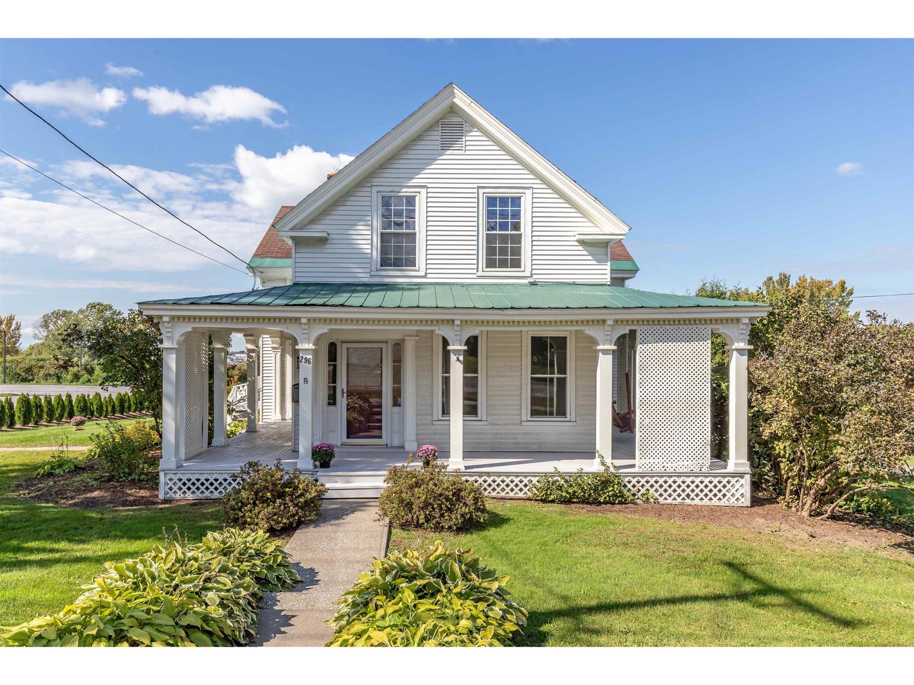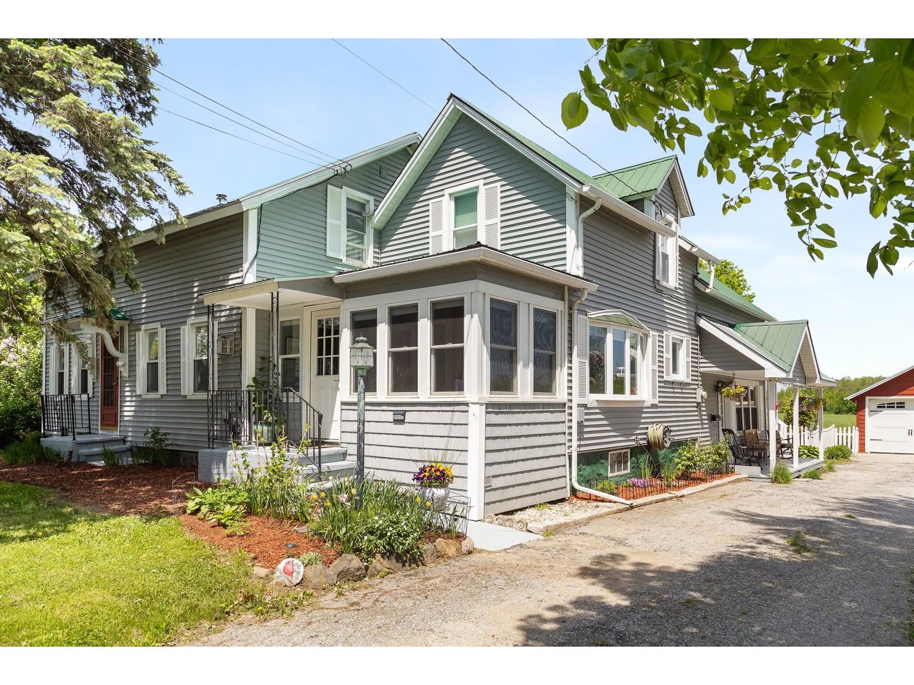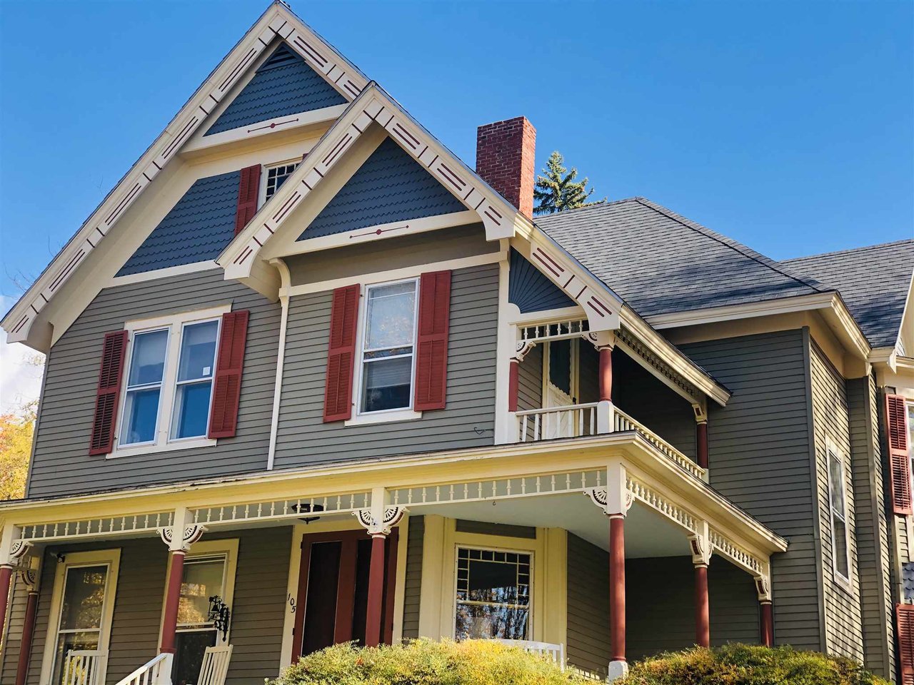Sold Status
$501,000 Sold Price
House Type
4 Beds
4 Baths
4,466 Sqft
Sold By Karen Waters of Coldwell Banker Hickok and Boardman
Similar Properties for Sale
Request a Showing or More Info

Call: 802-863-1500
Mortgage Provider
Mortgage Calculator
$
$ Taxes
$ Principal & Interest
$
This calculation is based on a rough estimate. Every person's situation is different. Be sure to consult with a mortgage advisor on your specific needs.
Franklin County
The perfect blend of Victorian charm and today's modern amenities, this meticulously maintained home in the heart of St Albans' hill section is a must see. Filled with character and space the home features an open kitchen with breakfast bar and large dining area. Office space, living room, family room and den with sound room can also be found on the first floor along with walls of storage cabinets that blend nicely with the architecture. Plenty of room to have a first floor bedroom with closet space if desired with both a half bath and 3/4 bath on first floor. Two stairways will take you upstairs where you will find four large bedrooms and library that leads to second story covered porch. A perfect little getaway. The master bedroom features a large bathroom with two large closets. One being a walk in ideally located as you enter the bathroom. Also on second floor is a completely renovated full bath and laundry room. When out of the house enjoy the large two story barn that would be an ideal set up for car or woodworking enthusiast, or both. Plenty of room. All this and a location that allows you to walk to restaurants, breweries, movies, shopping and more. Near bike trails, rec fields, rope tow ski area, disc golf and a short drive to Lake Champlain you will be hard pressed to run out of things to do in the area. This is truly a move in ready home. If you're from out of the area come to St A and see what the buzz is all about. †
Property Location
Property Details
| Sold Price $501,000 | Sold Date Apr 30th, 2021 | |
|---|---|---|
| List Price $514,900 | Total Rooms 12 | List Date Dec 21st, 2020 |
| Cooperation Fee Unknown | Lot Size 0.44 Acres | Taxes $8,922 |
| MLS# 4842200 | Days on Market 1431 Days | Tax Year 2021 |
| Type House | Stories 2 | Road Frontage 200 |
| Bedrooms 4 | Style Victorian | Water Frontage |
| Full Bathrooms 1 | Finished 4,466 Sqft | Construction No, Existing |
| 3/4 Bathrooms 2 | Above Grade 4,466 Sqft | Seasonal No |
| Half Bathrooms 1 | Below Grade 0 Sqft | Year Built 1890 |
| 1/4 Bathrooms 0 | Garage Size Car | County Franklin |
| Interior FeaturesAttic, Dining Area, Fireplace - Gas, Lead/Stain Glass, Primary BR w/ BA, Natural Light, Walk-in Closet, Wet Bar |
|---|
| Equipment & AppliancesRefrigerator |
| Bonus Room 10 x 25, 1st Floor | Kitchen 13 x 23, 1st Floor | Dining Room 13 x 16, 1st Floor |
|---|---|---|
| Office/Study 14 x 15, 1st Floor | Living Room 14 x 20, 1st Floor | Family Room 15 x 19, 1st Floor |
| Primary Bedroom 14 x 15, 2nd Floor | Library 10 x 12, 2nd Floor | Bedroom 14 x 15, 2nd Floor |
| Bedroom 12 x 18, 2nd Floor | Bedroom 14 x 16, 2nd Floor | Laundry Room 6 x 9, 2nd Floor |
| ConstructionWood Frame |
|---|
| BasementInterior, Unfinished, Interior Stairs, Interior Access |
| Exterior FeaturesBarn, Natural Shade, Porch - Covered, Porch - Enclosed, Storage |
| Exterior Aluminum, Cedar | Disability Features 1st Floor 1/2 Bathrm, 1st Floor 3/4 Bathrm, Paved Parking |
|---|---|
| Foundation Stone | House Color green |
| Floors Hardwood, Carpet, Ceramic Tile | Building Certifications |
| Roof Shingle-Architectural | HERS Index |
| DirectionsFrom Interstate 89 take exit 19 and take first right off of the ramp onto Rte 104, Fairfax Rd. Continue on Rte 1041 to left onto Congress St. 1/2 mile right onto Prospect St and at end of street turn left onto Brainerd St. Home is on the right at corner of Brainerd and High St. Look for sign. |
|---|
| Lot Description, Landscaped, Lake View, City Lot, Corner, Landscaped, Sidewalks |
| Garage & Parking , , Driveway |
| Road Frontage 200 | Water Access |
|---|---|
| Suitable UseBed and Breakfast, Residential | Water Type |
| Driveway Paved | Water Body |
| Flood Zone No | Zoning low density residential |
| School District Maple Run USD | Middle St. Albans City School |
|---|---|
| Elementary St Albans City School | High BFASt Albans |
| Heat Fuel Gas-Natural | Excluded |
|---|---|
| Heating/Cool Other, Radiator, Hot Water | Negotiable |
| Sewer Public | Parcel Access ROW No |
| Water Public | ROW for Other Parcel Yes |
| Water Heater Gas-Natural | Financing |
| Cable Co Comcast | Documents |
| Electric 200 Amp | Tax ID 549-173-01631 |

† The remarks published on this webpage originate from Listed By of Berkshire Hathaway HomeServices Vermont Realty Gro via the PrimeMLS IDX Program and do not represent the views and opinions of Coldwell Banker Hickok & Boardman. Coldwell Banker Hickok & Boardman cannot be held responsible for possible violations of copyright resulting from the posting of any data from the PrimeMLS IDX Program.

 Back to Search Results
Back to Search Results