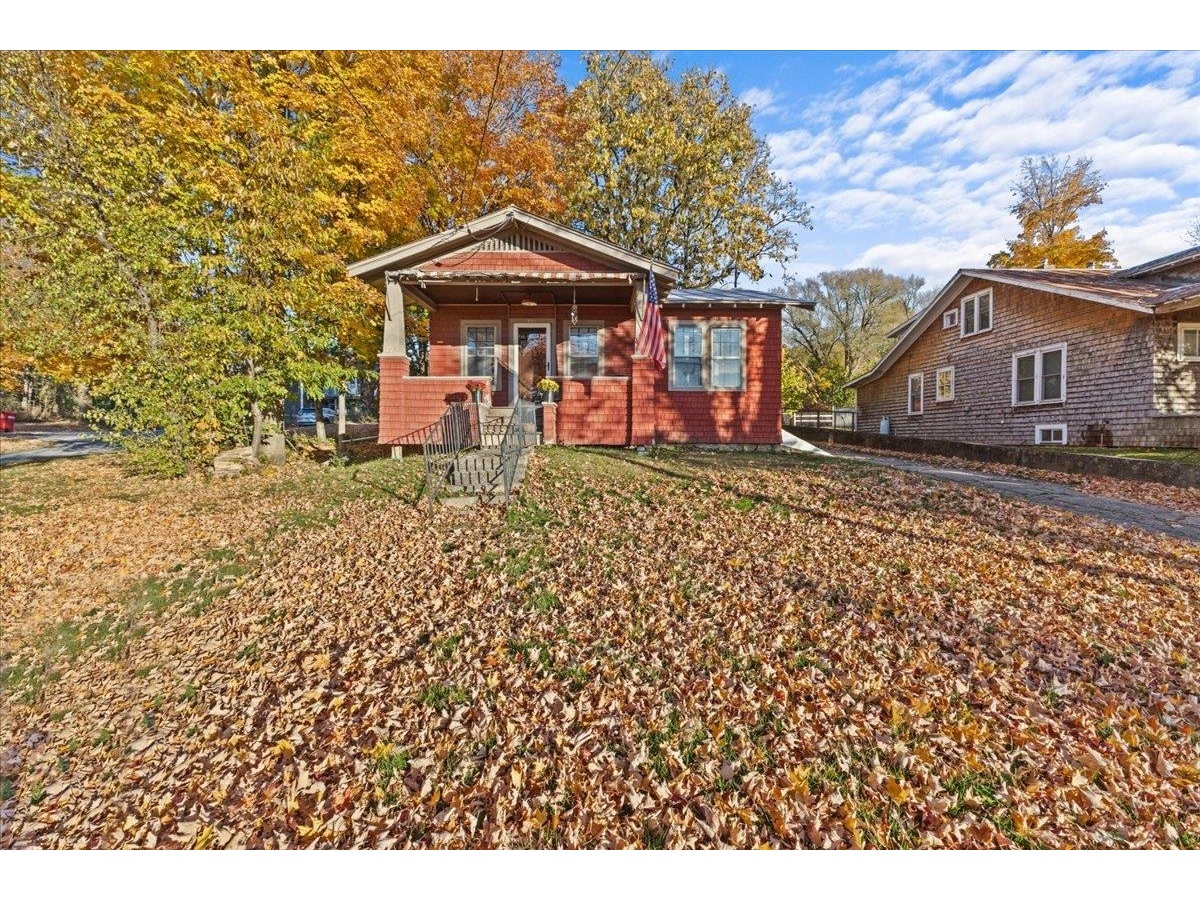107 Upper Weldon Street St. Albans City, Vermont 05478 MLS# 4685135
 Back to Search Results
Next Property
Back to Search Results
Next Property
Sold Status
$208,000 Sold Price
House Type
3 Beds
1 Baths
1,284 Sqft
Sold By
Similar Properties for Sale
Request a Showing or More Info

Call: 802-863-1500
Mortgage Provider
Mortgage Calculator
$
$ Taxes
$ Principal & Interest
$
This calculation is based on a rough estimate. Every person's situation is different. Be sure to consult with a mortgage advisor on your specific needs.
Franklin County
A house in St. Albans City with meadow views. This house has had a full update to include a modern kitchen with corian counters, tile floors and updated appliances. The standing seam roof was replaced 3 yrs ago and the house has benefited from all new vinyl windows throughout. The home has hardwood floors on both levels, with impressive built-in shelves and lots of hidden storage areas on the second floor. The home could allow single level living for the living room, kitchen, dining, master bedroom, and bath. The house has an updated natural gas furnace and on demand natural gas hot water. The open back yard gives some elbow room and the 24x24 insulated garage has a hook up for a generator to power the house. Across the street is an open meadow and the house is less than 3/4 of a mile from exit 19. This house is located under 30 minutes from Burlington. Come see just how far your dollar goes in Franklin County. †
Property Location
Property Details
| Sold Price $208,000 | Sold Date May 25th, 2018 | |
|---|---|---|
| List Price $204,000 | Total Rooms 5 | List Date Apr 9th, 2018 |
| Cooperation Fee Unknown | Lot Size 0.38 Acres | Taxes $4,011 |
| MLS# 4685135 | Days on Market 2418 Days | Tax Year 2018 |
| Type House | Stories 1 1/2 | Road Frontage 60 |
| Bedrooms 3 | Style Cape | Water Frontage |
| Full Bathrooms 1 | Finished 1,284 Sqft | Construction No, Existing |
| 3/4 Bathrooms 0 | Above Grade 1,284 Sqft | Seasonal No |
| Half Bathrooms 0 | Below Grade 0 Sqft | Year Built 1953 |
| 1/4 Bathrooms 0 | Garage Size 2 Car | County Franklin |
| Interior Features |
|---|
| Equipment & AppliancesMicrowave, Dryer, Refrigerator, Dishwasher, Washer, Stove - Gas |
| Bedroom 13x10, 1st Floor | Bath - Full 1st Floor | Bedroom 12x11, 2nd Floor |
|---|---|---|
| Bedroom 11x10, 2nd Floor |
| ConstructionWood Frame |
|---|
| BasementInterior, Concrete, Full |
| Exterior Features |
| Exterior Vinyl | Disability Features |
|---|---|
| Foundation Concrete | House Color |
| Floors Ceramic Tile, Hardwood | Building Certifications |
| Roof Standing Seam | HERS Index |
| DirectionsFrom I-89 Exit 19 turn right on route 105 go about 1/2 mile turn left in Upper Weldon go about 1/3 of a mile see sign on the right. |
|---|
| Lot Description, City Lot |
| Garage & Parking Detached, |
| Road Frontage 60 | Water Access |
|---|---|
| Suitable Use | Water Type |
| Driveway Paved | Water Body |
| Flood Zone No | Zoning residential |
| School District NA | Middle |
|---|---|
| Elementary | High |
| Heat Fuel Gas-Natural | Excluded |
|---|---|
| Heating/Cool None, Hot Air | Negotiable |
| Sewer Metered, Public | Parcel Access ROW |
| Water Public, Metered | ROW for Other Parcel |
| Water Heater On Demand, Gas-Natural | Financing |
| Cable Co | Documents |
| Electric 100 Amp, Circuit Breaker(s) | Tax ID 549-731-0174 |

† The remarks published on this webpage originate from Listed By of via the PrimeMLS IDX Program and do not represent the views and opinions of Coldwell Banker Hickok & Boardman. Coldwell Banker Hickok & Boardman cannot be held responsible for possible violations of copyright resulting from the posting of any data from the PrimeMLS IDX Program.












